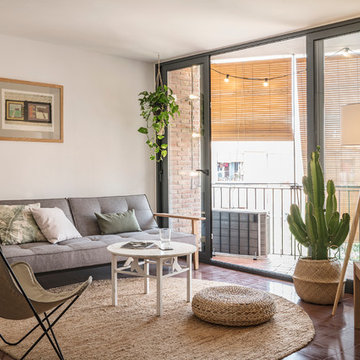27.333 fotos de zonas de estar clásicas renovadas
Filtrar por
Presupuesto
Ordenar por:Popular hoy
41 - 60 de 27.333 fotos
Artículo 1 de 3
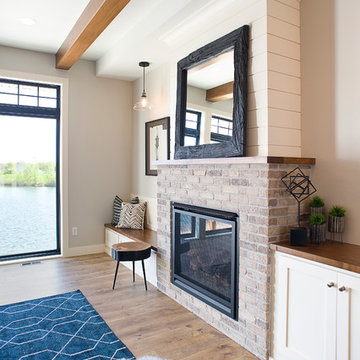
Diseño de salón abierto clásico renovado de tamaño medio con paredes grises, suelo laminado, todas las chimeneas, marco de chimenea de ladrillo, televisor colgado en la pared y suelo marrón

Living Room with coffered ceiling and wood flooring. Large windows for natural light
Imagen de biblioteca en casa abierta clásica renovada grande sin televisor con paredes grises, suelo de madera clara, todas las chimeneas, marco de chimenea de madera y suelo beige
Imagen de biblioteca en casa abierta clásica renovada grande sin televisor con paredes grises, suelo de madera clara, todas las chimeneas, marco de chimenea de madera y suelo beige
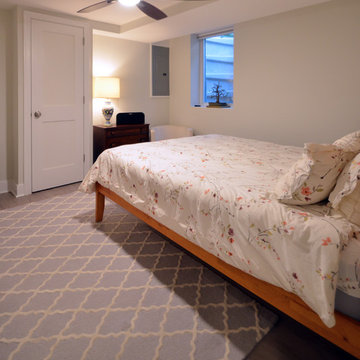
Addie Merrick Phang
Foto de sótano con puerta tradicional renovado pequeño sin chimenea con paredes grises, suelo vinílico y suelo gris
Foto de sótano con puerta tradicional renovado pequeño sin chimenea con paredes grises, suelo vinílico y suelo gris

Modelo de salón para visitas abierto tradicional renovado pequeño sin televisor con paredes grises, todas las chimeneas, suelo de cemento, marco de chimenea de baldosas y/o azulejos y suelo beige

Diseño de salón para visitas cerrado clásico renovado de tamaño medio sin televisor con paredes beige, suelo de madera en tonos medios, todas las chimeneas, suelo marrón y marco de chimenea de piedra

Photo by Allen Russ, Hoachlander Davis Photography
Foto de bar en casa con barra de bar lineal tradicional renovado pequeño con fregadero bajoencimera, armarios estilo shaker, puertas de armario de madera en tonos medios, encimera de granito, salpicadero marrón, salpicadero de madera, suelo de baldosas de porcelana y suelo multicolor
Foto de bar en casa con barra de bar lineal tradicional renovado pequeño con fregadero bajoencimera, armarios estilo shaker, puertas de armario de madera en tonos medios, encimera de granito, salpicadero marrón, salpicadero de madera, suelo de baldosas de porcelana y suelo multicolor
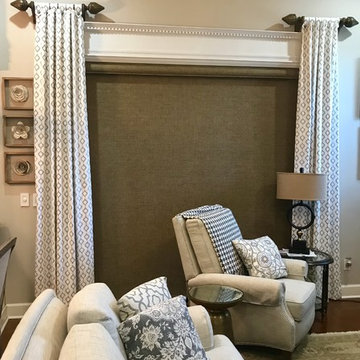
Ejemplo de salón para visitas cerrado clásico renovado de tamaño medio sin chimenea y televisor con paredes grises, suelo de madera oscura y suelo marrón

This used to be a completely unfinished basement with concrete floors, cinder block walls, and exposed floor joists above. The homeowners wanted to finish the space to include a wet bar, powder room, separate play room for their daughters, bar seating for watching tv and entertaining, as well as a finished living space with a television with hidden surround sound speakers throughout the space. They also requested some unfinished spaces; one for exercise equipment, and one for HVAC, water heater, and extra storage. With those requests in mind, I designed the basement with the above required spaces, while working with the contractor on what components needed to be moved. The homeowner also loved the idea of sliding barn doors, which we were able to use as at the opening to the unfinished storage/HVAC area.
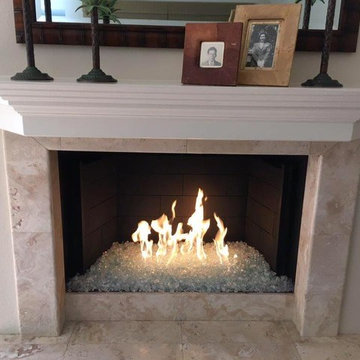
Modelo de salón para visitas cerrado clásico renovado de tamaño medio con paredes beige, suelo de travertino, todas las chimeneas, marco de chimenea de baldosas y/o azulejos, televisor colgado en la pared y suelo beige
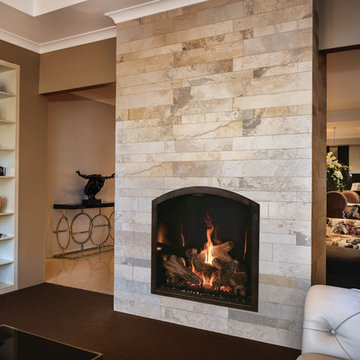
Diseño de salón para visitas abierto tradicional renovado de tamaño medio sin televisor con paredes beige, moqueta, todas las chimeneas, marco de chimenea de baldosas y/o azulejos y suelo marrón
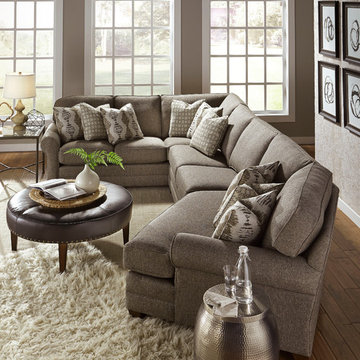
Modelo de salón cerrado clásico renovado de tamaño medio con paredes grises y suelo de madera en tonos medios
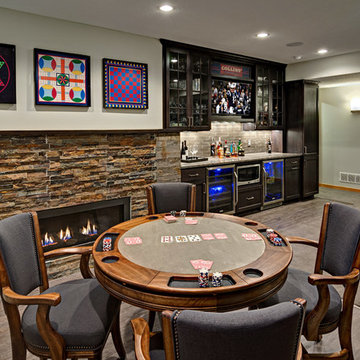
Foto de sótano con puerta tradicional renovado de tamaño medio con paredes grises, moqueta, marco de chimenea de piedra y chimenea lineal
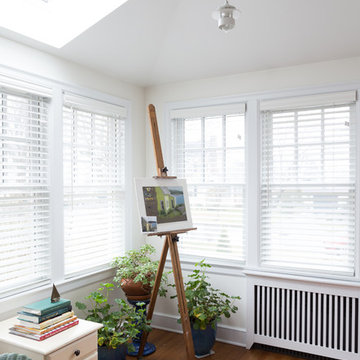
One small skylight brightens the sun room on the grayest of days. The radiator is covered with custom wooden grills.
Modelo de galería clásica renovada pequeña con suelo de madera en tonos medios y techo estándar
Modelo de galería clásica renovada pequeña con suelo de madera en tonos medios y techo estándar
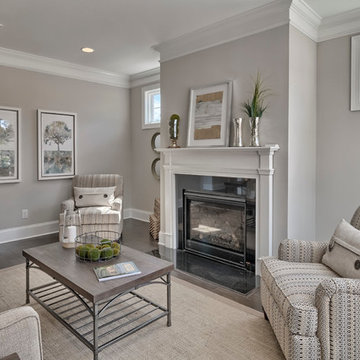
Modelo de salón para visitas cerrado clásico renovado de tamaño medio con paredes beige, suelo de madera oscura, todas las chimeneas y marco de chimenea de piedra

Relatives spending the weekend? Daughter moving back in? Could you use a spare bedroom for surprise visitors? Here’s an idea that can accommodate that occasional guest while maintaining your distance: Add a studio apartment above your garage.
Studio apartments are often called mother-in-law apartments, perhaps because they add a degree of privacy. They have their own kitchen, living room and bath. Often they feature a Murphy bed. With appliances designed for micro homes becoming more popular it’s easier than ever to plan for and build a studio apartment.
Rick Jacobson began this project with a large garage, capable of parking a truck and SUV, and storing everything from bikes to snowthrowers. Then he added a 500+ square foot apartment above the garage.
Guests are welcome to the apartment with a private entrance inside a fence. Once inside, the apartment’s open design floods it with daylight from two large skylights and energy-efficient Marvin double hung windows. A gas fireplace below a 42-inch HD TV creates a great entertainment center. It’s all framed with rough-cut black granite, giving the whole apartment a distinctive look. Notice the ¾ inch thick tongue in grove solid oak flooring – the perfect accent to the grey and white interior design.
The kitchen features a gas range with outdoor-vented hood, and a space-saving refrigerator and freezer. The custom kitchen backsplash was built using 3 X 10 inch gray subway glass tile. Black granite countertops can be found in the kitchen and bath, and both featuring under mounted sinks.
The full ¾ bath features a glass-enclosed walk-in shower with 4 x 12 inch ceramic subway tiles arranged in a vertical pattern for a unique look. 6 x 24 inch gray porcelain floor tiles were used in the bath.
A full-sized murphy bed folds out of the wall cabinet, offering a great view of the fireplace and HD TV. On either side of the bed, 3 built-in closets and 2 cabinets provide ample storage space. And a coffee table easily converts to a laptop computer workspace for traveling professionals or FaceBook check-ins.
The result: An addition that has already proved to be a worthy investment, with the ability to host family and friends while appreciating the property’s value.
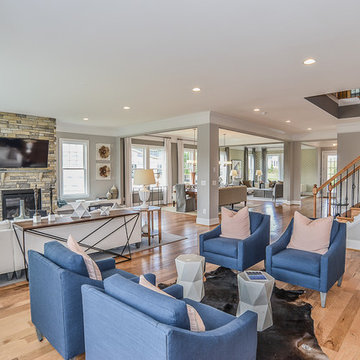
Diseño de sala de estar abierta clásica renovada grande con paredes grises, suelo de madera en tonos medios, todas las chimeneas, marco de chimenea de piedra, televisor colgado en la pared y alfombra
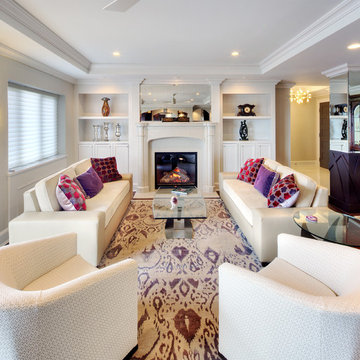
Foto de salón para visitas abierto tradicional renovado de tamaño medio sin televisor con paredes grises, suelo de madera oscura, todas las chimeneas y marco de chimenea de piedra
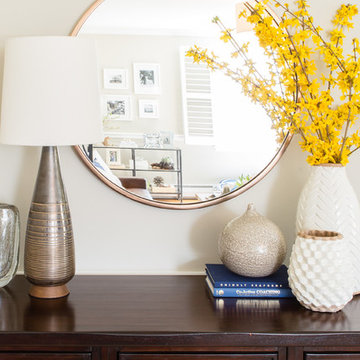
Aliza Schlabach Photography
Imagen de salón cerrado tradicional renovado grande con paredes grises, suelo de madera clara, todas las chimeneas, marco de chimenea de piedra y televisor colgado en la pared
Imagen de salón cerrado tradicional renovado grande con paredes grises, suelo de madera clara, todas las chimeneas, marco de chimenea de piedra y televisor colgado en la pared
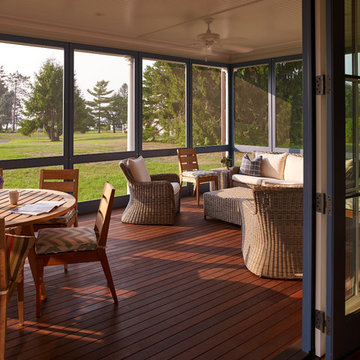
The interior details are simple, elegant, and are understated to display fine craftsmanship throughout the home. The design and finishes are not pretentious - but exactly what you would expect to find in an accomplished Maine artist’s home. Each piece of artwork carefully informed the selections that would highlight the art and contribute to the personality of each space.
© Darren Setlow Photography
27.333 fotos de zonas de estar clásicas renovadas
3






