8.969 fotos de zonas de estar clásicas renovadas pequeñas
Filtrar por
Presupuesto
Ordenar por:Popular hoy
61 - 80 de 8969 fotos
Artículo 1 de 3
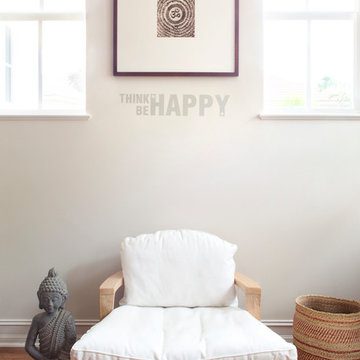
Designed by Krista Watterworth Alterman of Krista Watterworth Design Studio in Palm Beach Gardens, Florida. Photos by Jessica Glynn. In the Evergrene gated community. This sunroom serves as a meditation and yoga studio in my home. It also doubles as a guest bedroom with a murphy bed tucked away on one wall. It's a small space but feels peaceful and open.
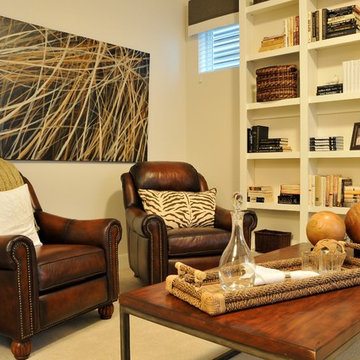
Warline Painting has built a very successful business in working with builders and designers to create spectacular showhomes. We start with a comprehensive light-out before final paint is completed to create smooth, beautiful walls that show off custom colours, feature lighting and stunning finishings to ensure your potential homebuyer's only question is "when can we move in?".

Modelo de bar en casa con fregadero lineal clásico renovado pequeño con fregadero bajoencimera, armarios con rebordes decorativos, puertas de armario blancas, salpicadero blanco, suelo de madera en tonos medios, suelo marrón y encimeras grises
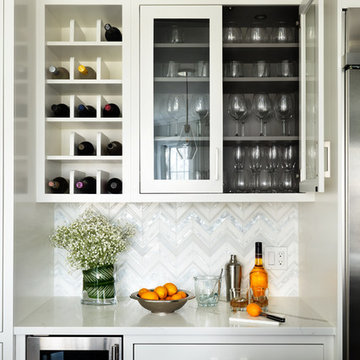
Foto de bar en casa lineal clásico renovado pequeño sin pila con armarios tipo vitrina, puertas de armario blancas, salpicadero multicolor y encimeras blancas

Everyone deserves to end the day in a comfortable, tranquil home. And for those with children, it can seem impossible to reconcile the challenges of family life with the need to have a well-designed space. Our client—a financial executive and her family of four—had not considered a design makeover since moving into their apartment, which was more than ten years ago. So when she reached out to Decor Aid, she asked us to modernize and brighten her home, in addition to creating a space for her family to hang out and relax.
The apartment originally featured sunflower-yellow walls and a set of brown suede living room furniture, all of which significantly darkened the space. The living room also did not have sufficient seating options, so the client was improvising seating arrangements when guests would come over.
With no outward facing windows, the living room received little natural light, and so we began the redesign by painting the walls a classic grey, and adding white crown molding.
As a pathway from the front door to the kitchen, the living room functions as a high-traffic area of the home. So we sourced a geometric indoor-outdoor area rug, and established a layout that’s easy to walk through. We also sourced a coffee table from Serena & Lily. Our client has teenage twins, and so we sourced a sturdy sectional couch from Restoration Hardware, and placed it in a corner which was previously being underused.
We hired an electrician to hide all of the cables leading to the media console, and added custom window treatments. In the kitchen, we painted the cabinets a semi-gloss white, and added slate flooring, for a clean, crisp, modern look to match the living room.
The finishing touches included a set of geometric table objects, comfortable throw rugs, and plush high-shine pillows. The final result is a fully functional living room for this family of four.

Photography Marija Vidal
Diseño de bar en casa con fregadero clásico renovado pequeño con puertas de armario beige y salpicadero multicolor
Diseño de bar en casa con fregadero clásico renovado pequeño con puertas de armario beige y salpicadero multicolor

Modern & Indian designs on the opposite sides of the panel creating a beautiful composition of breakfast table with the crockery unit & the foyer, Like a mix of Yin & Yang.

Foto de salón abierto tradicional renovado pequeño con paredes beige, suelo de madera clara, todas las chimeneas, marco de chimenea de hormigón y televisor colgado en la pared

GC: Ekren Construction
Photography: Tiffany Ringwald
Imagen de bar en casa lineal tradicional renovado pequeño sin pila con armarios estilo shaker, puertas de armario negras, encimera de cuarcita, salpicadero negro, salpicadero de madera, suelo de madera en tonos medios, suelo marrón y encimeras negras
Imagen de bar en casa lineal tradicional renovado pequeño sin pila con armarios estilo shaker, puertas de armario negras, encimera de cuarcita, salpicadero negro, salpicadero de madera, suelo de madera en tonos medios, suelo marrón y encimeras negras

Custom Peruvian walnut wet bar designed by Jesse Jarrett of Jarrett Designs LLC. To learn more visit glumber.com
#glumber #Grothouse #JesseJarrett #JarrettDesignsLLC

Ejemplo de bar en casa de galera tradicional renovado pequeño con puertas de armario azules, encimera de madera, suelo de madera clara y encimeras azules

The family room / TV room is cozy with full wall built-in with storage. The back of the shelving has wallcovering to create depth, texture and interest.

Kitchen photography project in Quincy, MA 8 19 19
Design: Amy Lynn Interiors
Interiors by Raquel
Photography: Keitaro Yoshioka Photography
Foto de bar en casa lineal clásico renovado pequeño sin pila con armarios estilo shaker, puertas de armario blancas, encimera de madera, salpicadero blanco, salpicadero de madera, suelo de madera clara, suelo beige y encimeras beige
Foto de bar en casa lineal clásico renovado pequeño sin pila con armarios estilo shaker, puertas de armario blancas, encimera de madera, salpicadero blanco, salpicadero de madera, suelo de madera clara, suelo beige y encimeras beige

This small but practical bar packs a bold design punch. It's complete with wine refrigerator, icemaker, a liquor storage cabinet pullout and a bar sink. LED lighting provides shimmer to the glass cabinets and metallic backsplash tile, while a glass and gold chandelier adds drama. Quartz countertops provide ease in cleaning and peace of mind against wine stains. The arched entry ways lead to the kitchen and dining areas, while the opening to the hallway provides the perfect place to walk up and converse at the bar.
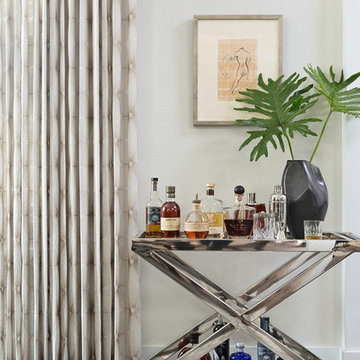
Diseño de bar en casa con carrito de bar tradicional renovado pequeño con suelo de madera oscura y suelo marrón

Diseño de sótano clásico renovado pequeño con paredes beige, suelo de baldosas de porcelana y suelo gris
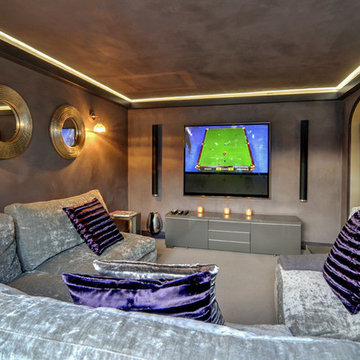
DALE CURTIS
Modelo de cine en casa cerrado clásico renovado pequeño con paredes grises, moqueta, televisor colgado en la pared y suelo gris
Modelo de cine en casa cerrado clásico renovado pequeño con paredes grises, moqueta, televisor colgado en la pared y suelo gris

Project by Vine Street Design / www.vinestdesign.com
Photography by Mike Kaskel / michaelalankaskel.com
Imagen de bar en casa con fregadero lineal clásico renovado pequeño con fregadero bajoencimera, armarios con paneles lisos, puertas de armario beige, encimera de madera, salpicadero gris, suelo de madera en tonos medios, suelo marrón y encimeras marrones
Imagen de bar en casa con fregadero lineal clásico renovado pequeño con fregadero bajoencimera, armarios con paneles lisos, puertas de armario beige, encimera de madera, salpicadero gris, suelo de madera en tonos medios, suelo marrón y encimeras marrones
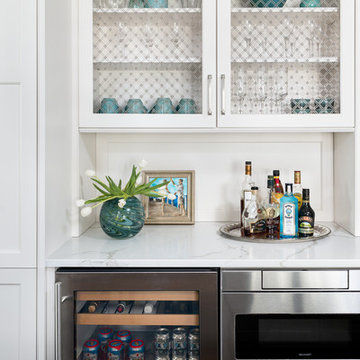
This kitchen was in desperate need of a makeover. (see the original space at the end) There was a truly odd peninsula that blocked the cook from access to the refrigerator behind it. The span was only 33" which made working in the area almost impossible. The peninsula was also the weekly dining area, but did not function well. This makeovers is truly one of my favoirites as it shows what good design can do for a space!

Imagen de sótano con ventanas clásico renovado pequeño con paredes azules y suelo laminado
8.969 fotos de zonas de estar clásicas renovadas pequeñas
4





