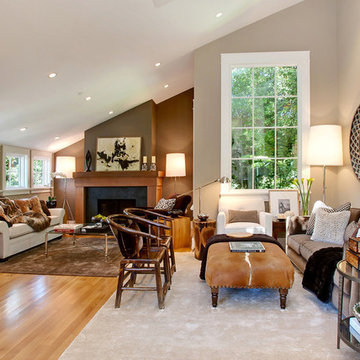182 fotos de zonas de estar clásicas renovadas con suelo naranja
Filtrar por
Presupuesto
Ordenar por:Popular hoy
1 - 20 de 182 fotos
Artículo 1 de 3
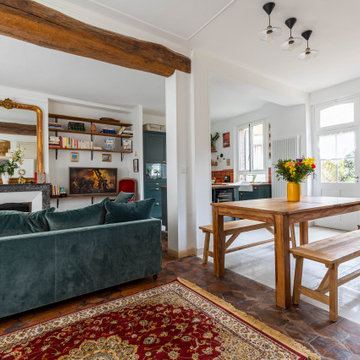
Modelo de sala de estar abierta tradicional renovada de tamaño medio con paredes blancas, suelo de baldosas de terracota, todas las chimeneas, marco de chimenea de piedra, televisor colgado en la pared, suelo naranja y vigas vistas

Gorgeous bright and airy family room featuring a large shiplap fireplace and feature wall into vaulted ceilings. Several tones and textures make this a cozy space for this family of 3. Custom draperies, a recliner sofa, large area rug and a touch of leather complete the space.
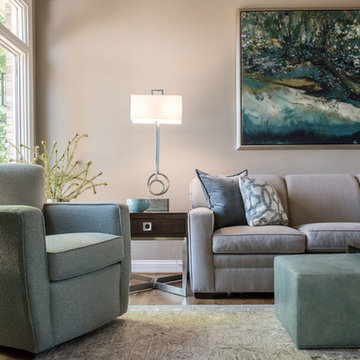
LIVING ROOM
This week’s post features our Lake Forest Freshen Up: Living Room + Dining Room for the homeowners who relocated from California. The first thing we did was remove a large built-in along the longest wall and re-orient the television to a shorter wall. This allowed us to place the sofa which is the largest piece of furniture along the long wall and made the traffic flow from the Foyer to the Kitchen much easier. Now the beautiful stone fireplace is the focal point and the seating arrangement is cozy. We painted the walls Sherwin Williams’ Tony Taupe (SW7039). The mantle was originally white so we warmed it up with Sherwin Williams’ Gauntlet Gray (SW7019). We kept the upholstery neutral with warm gray tones and added pops of turquoise and silver.
We tackled the large angled wall with an oversized print in vivid blues and greens. The extra tall contemporary lamps balance out the artwork. I love the end tables with the mixture of metal and wood, but my favorite piece is the leather ottoman with slide tray – it’s gorgeous and functional!
The homeowner’s curio cabinet was the perfect scale for this wall and her art glass collection bring more color into the space.
The large octagonal mirror was perfect for above the mantle. The homeowner wanted something unique to accessorize the mantle, and these “oil cans” fit the bill. A geometric fireplace screen completes the look.
The hand hooked rug with its subtle pattern and touches of gray and turquoise ground the seating area and brings lots of warmth to the room.
DINING ROOM
There are only 2 walls in this Dining Room so we wanted to add a strong color with Sherwin Williams’ Cadet (SW9143). Utilizing the homeowners’ existing furniture, we added artwork that pops off the wall, a modern rug which adds interest and softness, and this stunning chandelier which adds a focal point and lots of bling!
The Lake Forest Freshen Up: Living Room + Dining Room really reflects the homeowners’ transitional style, and the color palette is sophisticated and inviting. Enjoy!
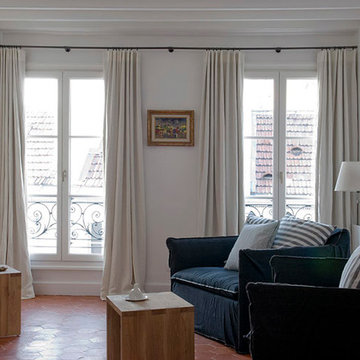
Salon avec vue sur les toits de Paris. Rideaux en grosse toile de coton blanc. Ferronnerie de fenêtres anciennes et tommettes récupérées.
Ejemplo de salón clásico renovado de tamaño medio con paredes beige, suelo de baldosas de terracota, televisor independiente y suelo naranja
Ejemplo de salón clásico renovado de tamaño medio con paredes beige, suelo de baldosas de terracota, televisor independiente y suelo naranja
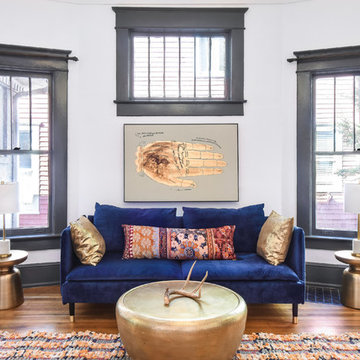
Modelo de salón para visitas cerrado clásico renovado con paredes grises, suelo de madera en tonos medios y suelo naranja
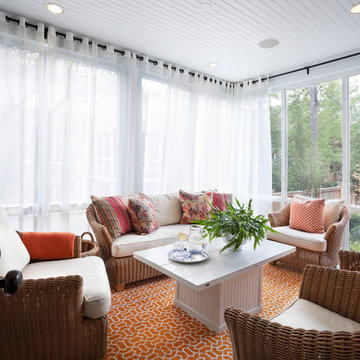
Photography by: Jamie Padgett
Ejemplo de galería clásica renovada con techo estándar y suelo naranja
Ejemplo de galería clásica renovada con techo estándar y suelo naranja

www.316photos.com
Imagen de sótano en el subsuelo tradicional renovado de tamaño medio con paredes grises, suelo de cemento y suelo naranja
Imagen de sótano en el subsuelo tradicional renovado de tamaño medio con paredes grises, suelo de cemento y suelo naranja
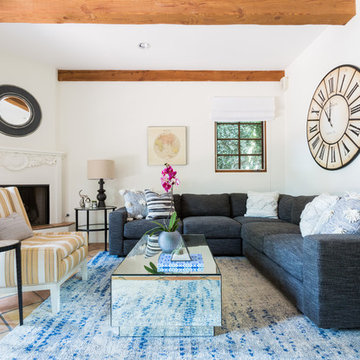
Diseño de salón para visitas cerrado clásico renovado de tamaño medio sin televisor con paredes blancas, suelo de baldosas de terracota, chimenea de esquina, marco de chimenea de yeso y suelo naranja
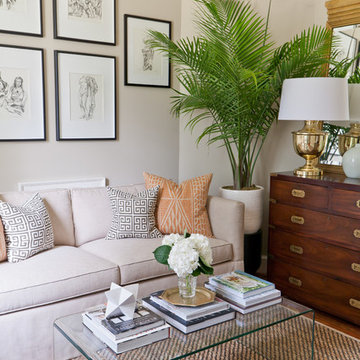
The Robinson Home rooms at the 2017 Historic Macon Design, Wine, Dine Decorator Show House in Macon, GA.
Photo: Will Robinson - Robinson Home
Imagen de salón cerrado clásico renovado pequeño con paredes beige, suelo de madera en tonos medios y suelo naranja
Imagen de salón cerrado clásico renovado pequeño con paredes beige, suelo de madera en tonos medios y suelo naranja

Photography by Michael J. Lee
Ejemplo de sala de estar con biblioteca cerrada clásica renovada de tamaño medio con paredes azules, moqueta, todas las chimeneas, marco de chimenea de madera, pared multimedia y suelo naranja
Ejemplo de sala de estar con biblioteca cerrada clásica renovada de tamaño medio con paredes azules, moqueta, todas las chimeneas, marco de chimenea de madera, pared multimedia y suelo naranja
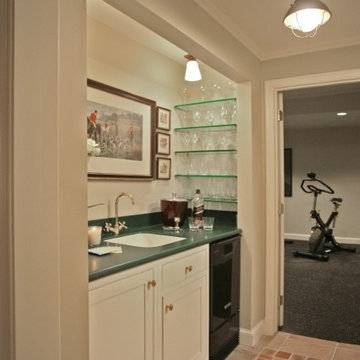
Kenneth M Wyner Photography
Modelo de bar en casa con fregadero lineal tradicional renovado de tamaño medio con fregadero bajoencimera, armarios estilo shaker, puertas de armario blancas, encimera de acrílico, suelo de baldosas de cerámica y suelo naranja
Modelo de bar en casa con fregadero lineal tradicional renovado de tamaño medio con fregadero bajoencimera, armarios estilo shaker, puertas de armario blancas, encimera de acrílico, suelo de baldosas de cerámica y suelo naranja
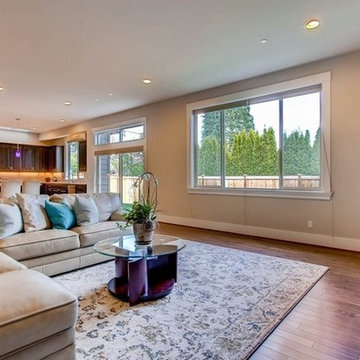
Imagen de salón para visitas abierto tradicional renovado de tamaño medio con paredes beige, suelo de madera en tonos medios, todas las chimeneas, televisor colgado en la pared y suelo naranja
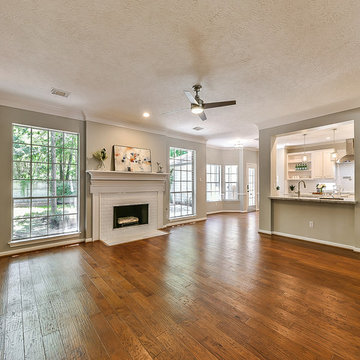
Diseño de sala de estar abierta tradicional renovada de tamaño medio con paredes beige, suelo de madera en tonos medios, todas las chimeneas, marco de chimenea de baldosas y/o azulejos y suelo naranja
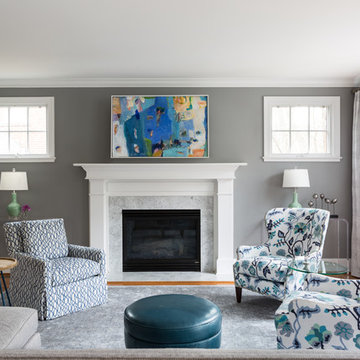
Ejemplo de salón para visitas cerrado clásico renovado con paredes grises, suelo de madera en tonos medios, todas las chimeneas, marco de chimenea de piedra y suelo naranja
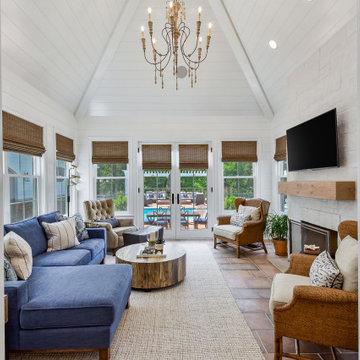
Imagen de galería tradicional renovada de tamaño medio con suelo de baldosas de terracota, todas las chimeneas, marco de chimenea de piedra, techo estándar y suelo naranja

Mosaik Design & Remodeling recently completed a basement remodel in Portland’s SW Vista Hills neighborhood that helped a family of four reclaim 1,700 unused square feet. Now there's a comfortable, industrial chic living space that appeals to the entire family and gets maximum use.
Lincoln Barbour Photo
www.lincolnbarbour.com
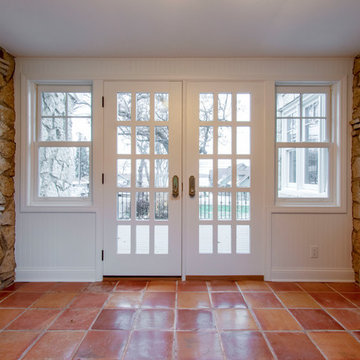
Kowalske Kitchen & Bath transformed this 1940s Delafield cape cod into a stunning home full of charm. We worked with the homeowner from concept through completion, ensuring every detail of the interior and exterior was perfect!
The goal was to restore the historic beauty of this home. Interior renovations included the kitchen, two full bathrooms, and cosmetic updates to the bedrooms and breezeway. We added character with glass interior door knobs, three-panel doors, mouldings, etched custom lighting and refinishing the original hardwood floors.
The center of this home is the incredible kitchen. The original space had soffits, outdated cabinets, laminate counters and was closed off from the dining room with a peninsula. The new space was opened into the dining room to allow for an island with more counter space and seating. The highlights include quartzite counters, a farmhouse sink, a subway tile backsplash, custom inset cabinets, mullion glass doors and beadboard wainscoting.
The two full bathrooms are full of character – carrara marble basketweave flooring, beadboard, custom cabinetry, quartzite counters and custom lighting. The walk-in showers feature subway tile, Kohler fixtures and custom glass doors.
The exterior of the home was updated to give it an authentic European cottage feel. We gave the garage a new look with carriage style custom doors to match the new trim and siding. We also updated the exterior doors and added a set of french doors near the deck. Other updates included new front steps, decking, lannon stone pathway, custom lighting and ornate iron railings.
This Nagawicka Lake home will be enjoyed by the family for many years.
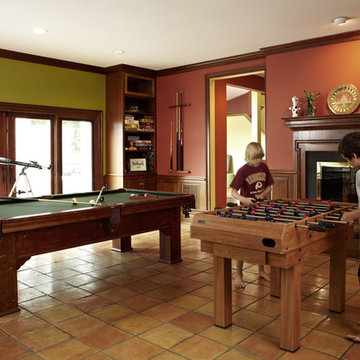
Ejemplo de sótano con puerta clásico renovado de tamaño medio con paredes rojas, suelo de baldosas de terracota, todas las chimeneas, marco de chimenea de madera y suelo naranja
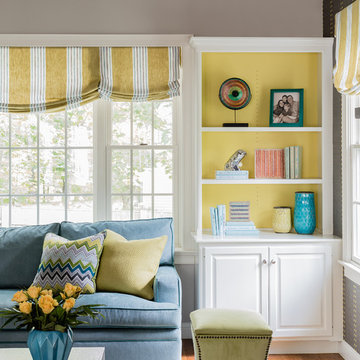
Michael J. Lee
Modelo de sala de estar cerrada tradicional renovada de tamaño medio con paredes grises, suelo de madera clara, todas las chimeneas, marco de chimenea de piedra, televisor colgado en la pared y suelo naranja
Modelo de sala de estar cerrada tradicional renovada de tamaño medio con paredes grises, suelo de madera clara, todas las chimeneas, marco de chimenea de piedra, televisor colgado en la pared y suelo naranja
182 fotos de zonas de estar clásicas renovadas con suelo naranja
1






