2.592 fotos de zonas de estar clásicas renovadas con suelo laminado
Filtrar por
Presupuesto
Ordenar por:Popular hoy
141 - 160 de 2592 fotos
Artículo 1 de 3
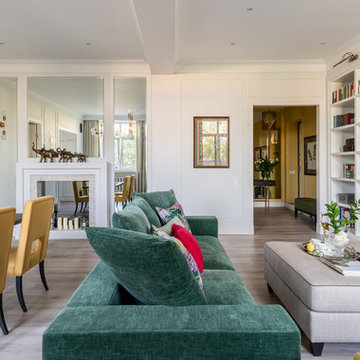
фотограф: Василий Буланов
Foto de biblioteca en casa abierta clásica renovada grande con paredes blancas, suelo laminado, todas las chimeneas, marco de chimenea de baldosas y/o azulejos, pared multimedia y suelo beige
Foto de biblioteca en casa abierta clásica renovada grande con paredes blancas, suelo laminado, todas las chimeneas, marco de chimenea de baldosas y/o azulejos, pared multimedia y suelo beige
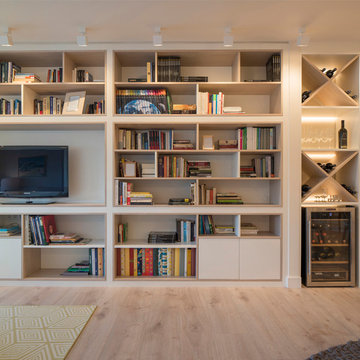
Proyecto de decoración, dirección y ejecución de obra: Sube Interiorismo www.subeinteriorismo.com
Fotografía Erlantz Biderbost
Imagen de biblioteca en casa abierta clásica renovada grande sin chimenea con paredes blancas, suelo laminado, pared multimedia y suelo amarillo
Imagen de biblioteca en casa abierta clásica renovada grande sin chimenea con paredes blancas, suelo laminado, pared multimedia y suelo amarillo
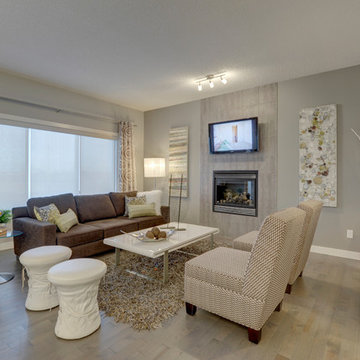
Ejemplo de salón abierto clásico renovado de tamaño medio con paredes grises, suelo laminado, todas las chimeneas, marco de chimenea de baldosas y/o azulejos y televisor colgado en la pared
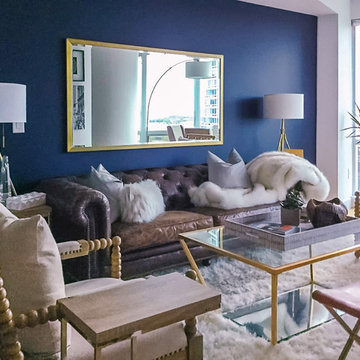
The room is now ready for lounging and/or entertaining. The deep, comfortable, classic Chesterfield leather sofa is a modern way to introduce a classic piece. By incorporating additional seating, x-stools, and minimal accent tables, we delivered on our client's wish for a space that can easily accommodate a group of 7 (seats 11 people including the dining nook). The integration of mirrored and glass surfaces reflects the natural light from the oversized windows balancing out the heavier pieces and textures to maintain an open and airy feel.
Photography: NICHEdg

Foto de bar en casa con barra de bar en L tradicional renovado de tamaño medio con fregadero bajoencimera, armarios tipo vitrina, puertas de armario negras, encimera de granito, salpicadero blanco, salpicadero de azulejos de piedra, suelo laminado, suelo gris y encimeras beige
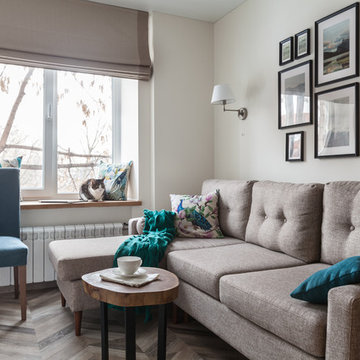
Фотограф-Наталья Кирьянова.
Дизайнеры- Потапова Евгения и Белов Антон.
Дизайн бюро ARTTUNDRA.
Imagen de salón para visitas abierto clásico renovado pequeño con paredes beige, suelo laminado, todas las chimeneas y suelo marrón
Imagen de salón para visitas abierto clásico renovado pequeño con paredes beige, suelo laminado, todas las chimeneas y suelo marrón
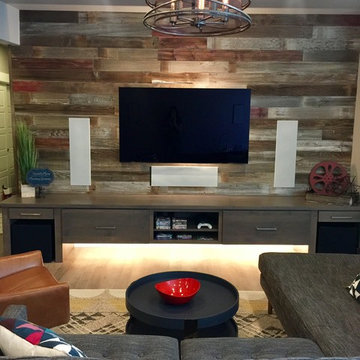
Foto de cine en casa clásico renovado de tamaño medio con suelo laminado, televisor colgado en la pared y suelo marrón

Transitional family room is tranquil and inviting The blue walls with luscious furnishings make it very cozy. The gold drum chandelier and gold accents makes this room very sophisticated. The decorative pillows adds pop of colors with the custom area rug. The patterns in the custom area rug and pillows, along with the blue walls makes it all balance. The off white rustic console adds flare and a perfect size for large Media wall T.V. The gold console lamps frames the Media center perfect. The gold floor lamps, and and gold chandelier brings a contemporary style into this space. The Large square ottoman in a neutral grey offsetting the carpet color makes it nice to prop up your feet. The gold drink tables in quite trendy and so functional and practical.
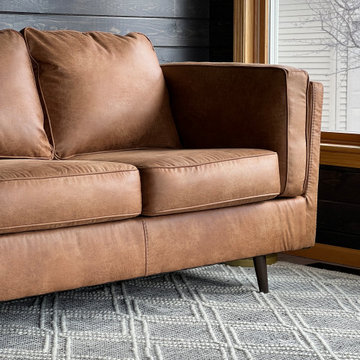
The client wanted to bring in a modern rustic charm to this space. We added a deep gray-brown stain to the shiplap and left the natural pine on the ceiling to lighten space. Updating the wood blinds to cordless roller shades helped give a modern look to the space.
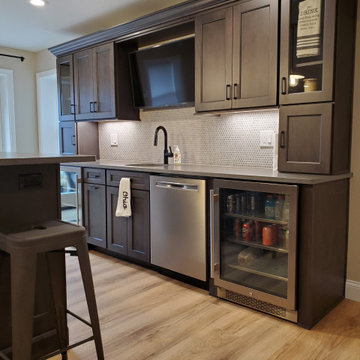
Ejemplo de sótano con puerta clásico renovado grande con bar en casa, paredes beige, suelo laminado, suelo marrón y machihembrado
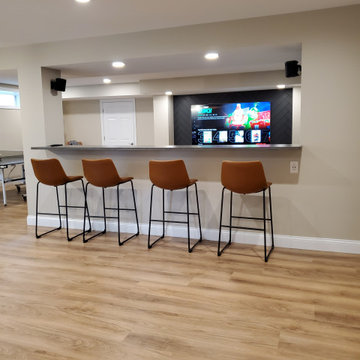
Ejemplo de sótano con puerta tradicional renovado grande con bar en casa, paredes beige, suelo laminado, suelo marrón y machihembrado

Opening up the great room to the rest of the lower level was a major priority in this remodel. Walls were removed to allow more light and open-concept design transpire with the same LVT flooring throughout. The fireplace received a new look with splitface stone and cantilever hearth. Painting the back wall a rich blue gray brings focus to the heart of this home around the fireplace. New artwork and accessories accentuate the bold blue color. Large sliding glass doors to the back of the home are covered with a sleek roller shade and window cornice in a solid fabric with a geometric shape trim.
Barn doors to the office add a little depth to the space when closed. Prospect into the family room, dining area, and stairway from the front door were important in this design.
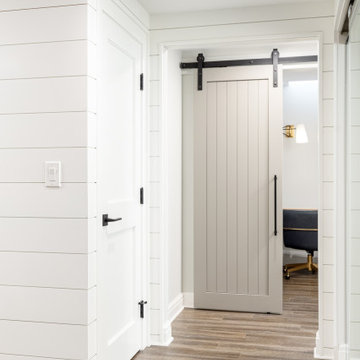
This Huntington Woods lower level renovation was recently finished in September of 2019. Created for a busy family of four, we designed the perfect getaway complete with custom millwork throughout, a complete gym, spa bathroom, craft room, laundry room, and most importantly, entertaining and living space.
From the main floor, a single pane glass door and decorative wall sconce invites us down. The patterned carpet runner and custom metal railing leads to handmade shiplap and millwork to create texture and depth. The reclaimed wood entertainment center allows for the perfect amount of storage and display. Constructed of wire brushed white oak, it becomes the focal point of the living space.
It’s easy to come downstairs and relax at the eye catching reclaimed wood countertop and island, with undercounter refrigerator and wine cooler to serve guests. Our gym contains a full length wall of glass, complete with rubber flooring, reclaimed wall paneling, and custom metalwork for shelving.
The office/craft room is concealed behind custom sliding barn doors, a perfect spot for our homeowner to write while the kids can use the Dekton countertops for crafts. The spa bathroom has heated floors, a steam shower, full surround lighting and a custom shower frame system to relax in total luxury. Our laundry room is whimsical and fresh, with rustic plank herringbone tile.
With this space layout and renovation, the finished basement is designed to be a perfect spot to entertain guests, watch a movie with the kids or even date night!
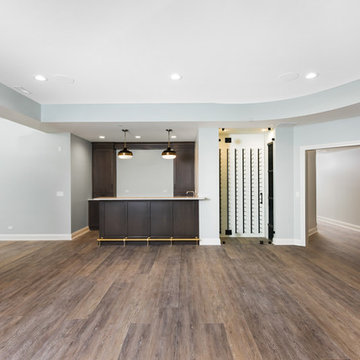
Basement great room space with bar and wine rack
Modelo de sótano con ventanas tradicional renovado de tamaño medio con paredes grises, suelo laminado y suelo marrón
Modelo de sótano con ventanas tradicional renovado de tamaño medio con paredes grises, suelo laminado y suelo marrón
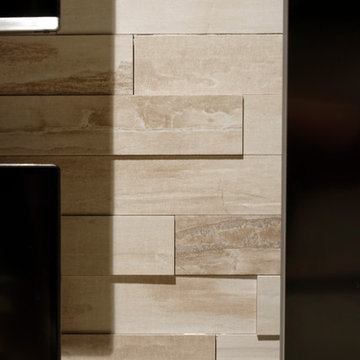
Photographer: Bob Narod
Foto de sótano en el subsuelo tradicional renovado grande con suelo laminado
Foto de sótano en el subsuelo tradicional renovado grande con suelo laminado
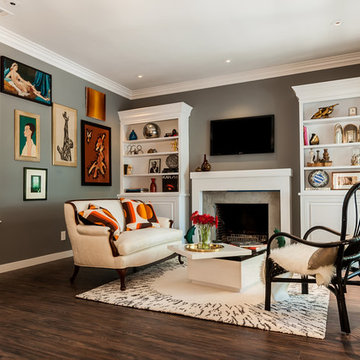
Another view of the living room, featuring custom built-ins flanking the fireplace, replacing windows that faced a stucco wall. New casings frame original built-in shelving on the adjoining wall, matching the cleaner casings added to the doors and windows throughout the house.
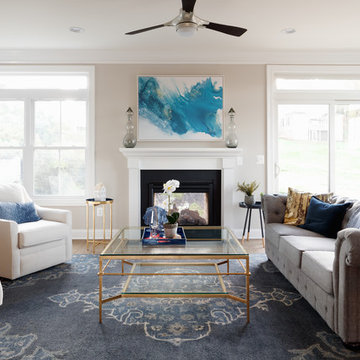
Plenty of room for entertaining in this 24 foot wide townhome. Focal point of the great room is a 2-Sided Indoor/Outdoor Fireplace with slate surround. Wall color is Sherwin Williams SW7043 'Worldly Gray', flooring is Quickstep Envique Laminate 7-1/2 Inch in Chateau Oak.
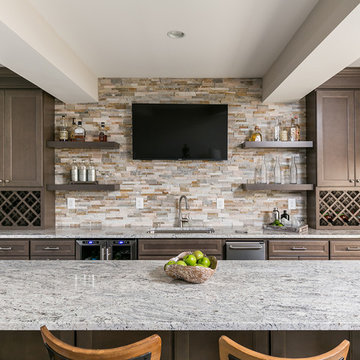
With Summer on its way, having a home bar is the perfect setting to host a gathering with family and friends, and having a functional and totally modern home bar will allow you to do so!

Originally built in 1990 the Heady Lakehouse began as a 2,800SF family retreat and now encompasses over 5,635SF. It is located on a steep yet welcoming lot overlooking a cove on Lake Hartwell that pulls you in through retaining walls wrapped with White Brick into a courtyard laid with concrete pavers in an Ashlar Pattern. This whole home renovation allowed us the opportunity to completely enhance the exterior of the home with all new LP Smartside painted with Amherst Gray with trim to match the Quaker new bone white windows for a subtle contrast. You enter the home under a vaulted tongue and groove white washed ceiling facing an entry door surrounded by White brick.
Once inside you’re encompassed by an abundance of natural light flooding in from across the living area from the 9’ triple door with transom windows above. As you make your way into the living area the ceiling opens up to a coffered ceiling which plays off of the 42” fireplace that is situated perpendicular to the dining area. The open layout provides a view into the kitchen as well as the sunroom with floor to ceiling windows boasting panoramic views of the lake. Looking back you see the elegant touches to the kitchen with Quartzite tops, all brass hardware to match the lighting throughout, and a large 4’x8’ Santorini Blue painted island with turned legs to provide a note of color.
The owner’s suite is situated separate to one side of the home allowing a quiet retreat for the homeowners. Details such as the nickel gap accented bed wall, brass wall mounted bed-side lamps, and a large triple window complete the bedroom. Access to the study through the master bedroom further enhances the idea of a private space for the owners to work. It’s bathroom features clean white vanities with Quartz counter tops, brass hardware and fixtures, an obscure glass enclosed shower with natural light, and a separate toilet room.
The left side of the home received the largest addition which included a new over-sized 3 bay garage with a dog washing shower, a new side entry with stair to the upper and a new laundry room. Over these areas, the stair will lead you to two new guest suites featuring a Jack & Jill Bathroom and their own Lounging and Play Area.
The focal point for entertainment is the lower level which features a bar and seating area. Opposite the bar you walk out on the concrete pavers to a covered outdoor kitchen feature a 48” grill, Large Big Green Egg smoker, 30” Diameter Evo Flat-top Grill, and a sink all surrounded by granite countertops that sit atop a white brick base with stainless steel access doors. The kitchen overlooks a 60” gas fire pit that sits adjacent to a custom gunite eight sided hot tub with travertine coping that looks out to the lake. This elegant and timeless approach to this 5,000SF three level addition and renovation allowed the owner to add multiple sleeping and entertainment areas while rejuvenating a beautiful lake front lot with subtle contrasting colors.

Modelo de sala de estar abierta tradicional renovada grande con paredes beige, suelo laminado, todas las chimeneas, marco de chimenea de baldosas y/o azulejos y televisor colgado en la pared
2.592 fotos de zonas de estar clásicas renovadas con suelo laminado
8





