2.579 fotos de zonas de estar clásicas renovadas con suelo laminado
Filtrar por
Presupuesto
Ordenar por:Popular hoy
141 - 160 de 2579 fotos
Artículo 1 de 3

The living room of this upscale condo received a custom built in media wall with hidden compartments for the stereo and tv components, a niche for the tv and recessed speakers. The electric fireplace adds ambiance and heat for cold rainy winter days.
The angle of the ceiling was mirrored to make the media unit look natural in the space and to ensure the sprinklers. The facade is painted to match the wall while the bottom shelf is a white solid surface. Puck lighting highlights the owners collection form their jet setting adventures.
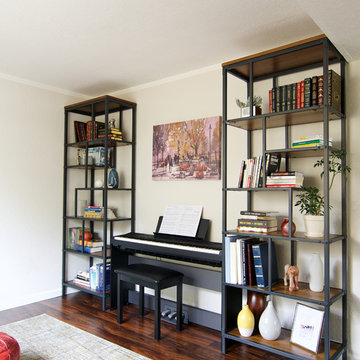
This project is a great example of how small changes can have a huge impact on a space.
Our clients wanted to have a more functional dining and living areas while combining his modern and hers more traditional style. The goal was to bring the space into the 21st century aesthetically without breaking the bank.
We first tackled the massive oak built-in fireplace surround in the dining area, by painting it a lighter color. We added built-in LED lights, hidden behind each shelf ledge, to provide soft accent lighting. By changing the color of the trim and walls, we lightened the whole space up. We turned a once unused space, adjacent to the living room into a much-needed library, accommodating an area for the electric piano. We added light modern sectional, an elegant coffee table, and a contemporary TV media unit in the living room.
New dark wood floors, stylish accessories and yellow drapery add warmth to the space and complete the look.
The home is now ready for a grand party with champagne and live entertainment.
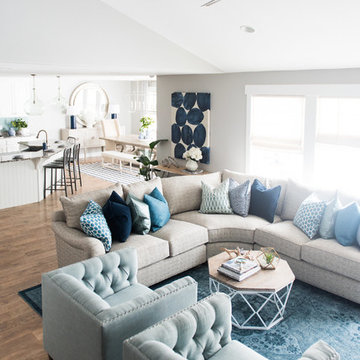
Jessica White Photography
Foto de sala de estar abierta clásica renovada de tamaño medio con paredes grises, suelo laminado, todas las chimeneas y marco de chimenea de baldosas y/o azulejos
Foto de sala de estar abierta clásica renovada de tamaño medio con paredes grises, suelo laminado, todas las chimeneas y marco de chimenea de baldosas y/o azulejos
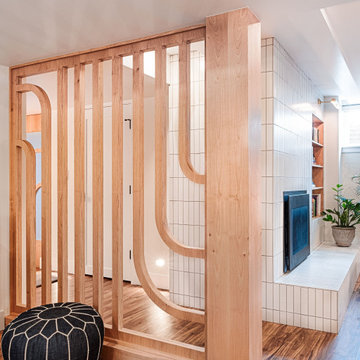
Imagen de sótano con ventanas tradicional renovado de tamaño medio con bar en casa, suelo laminado, marco de chimenea de baldosas y/o azulejos, suelo marrón y casetón

Transitional family room is tranquil and inviting The blue walls with luscious furnishings make it very cozy. The gold drum chandelier and gold accents makes this room very sophisticated. The decorative pillows adds pop of colors with the custom area rug. The patterns in the custom area rug and pillows, along with the blue walls makes it all balance. The off white rustic console adds flare and a perfect size for large Media wall T.V. The gold console lamps frames the Media center perfect. The gold floor lamps, and and gold chandelier brings a contemporary style into this space. The Large square ottoman in a neutral grey offsetting the carpet color makes it nice to prop up your feet. The gold drink tables in quite trendy and so functional and practical.
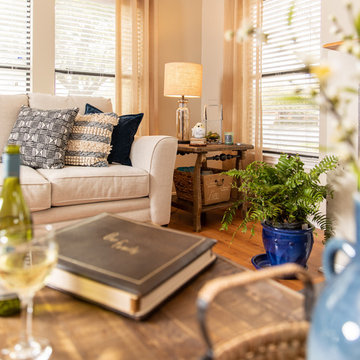
Diseño de salón cerrado tradicional renovado pequeño con paredes beige, suelo laminado, todas las chimeneas y suelo marrón
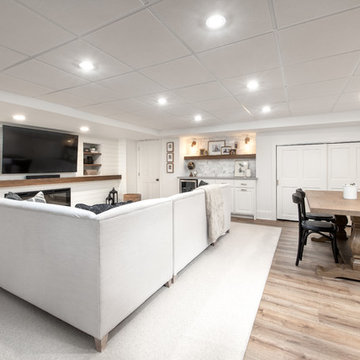
Custom TV/Fireplace wall & Beverage Center.
Photo By: Landre Photogrpahy
Modelo de sótano en el subsuelo tradicional renovado de tamaño medio con paredes blancas, suelo laminado, todas las chimeneas, marco de chimenea de madera y suelo marrón
Modelo de sótano en el subsuelo tradicional renovado de tamaño medio con paredes blancas, suelo laminado, todas las chimeneas, marco de chimenea de madera y suelo marrón
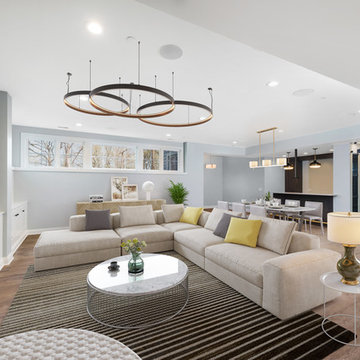
Basement Family Room with Wine Display and Wet Bar
Ejemplo de salón clásico renovado grande sin chimenea con paredes grises, suelo laminado y suelo marrón
Ejemplo de salón clásico renovado grande sin chimenea con paredes grises, suelo laminado y suelo marrón
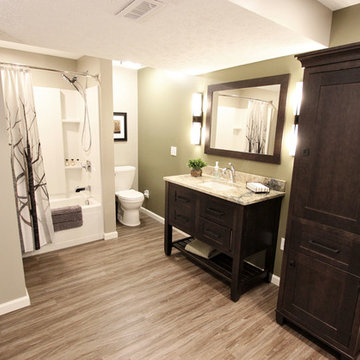
In this basement space and bathroom/laundry room was created. The products used are: Medallion Silohoutette Collection Quarter Sawn Oak Wood, Smoke Finish vanity with Exotic granite countertop. Kohler Verticyle Sink, White china undermount with Delta shower system, decorative hardware in chrome. Kraus luxury vinyl flooring.
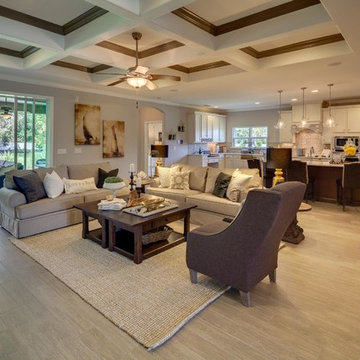
Imagen de sala de estar abierta tradicional renovada grande con paredes grises, suelo laminado y alfombra
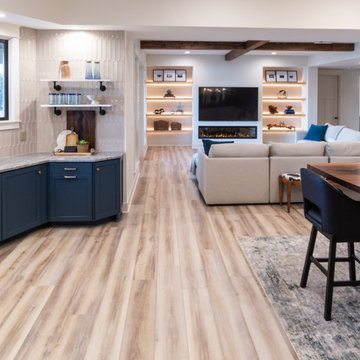
Imagen de sótano Cuarto de juegos tradicional renovado sin cuartos de juegos con paredes blancas, suelo laminado, todas las chimeneas, suelo marrón, vigas vistas y boiserie
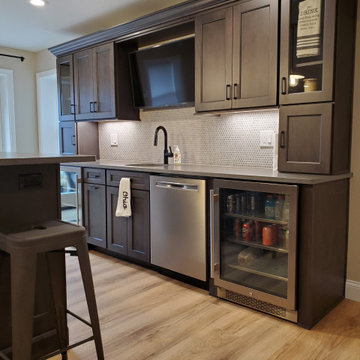
Ejemplo de sótano con puerta clásico renovado grande con bar en casa, paredes beige, suelo laminado, suelo marrón y machihembrado

Imagen de sótano con ventanas clásico renovado de tamaño medio sin chimenea con paredes grises, suelo laminado y suelo marrón
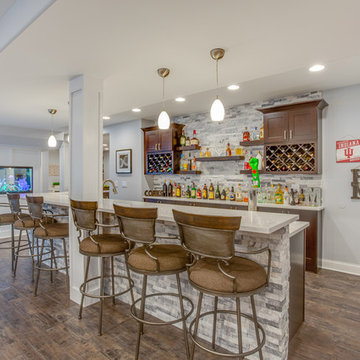
Imagen de bar en casa con fregadero en L tradicional renovado grande con fregadero bajoencimera, armarios con paneles empotrados, puertas de armario blancas, encimera de cuarcita, salpicadero verde, salpicadero de azulejos de piedra, suelo laminado, suelo marrón y encimeras blancas
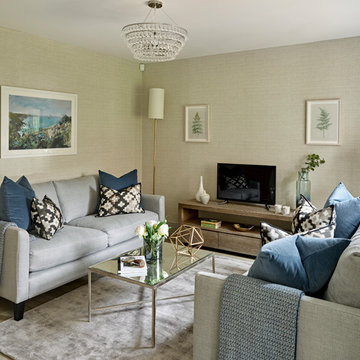
Nick Smith Photography
Foto de salón clásico renovado pequeño con suelo laminado, televisor independiente, suelo gris y paredes beige
Foto de salón clásico renovado pequeño con suelo laminado, televisor independiente, suelo gris y paredes beige
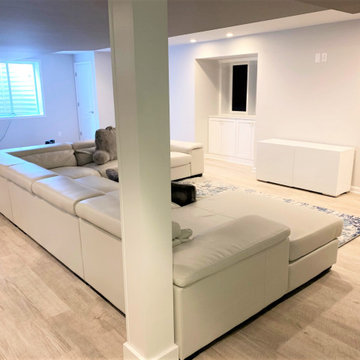
Basement hangout spot. TV to be mounted on wall, flanked by custom built ins providing extra storage
Foto de sótano con ventanas clásico renovado grande sin chimenea con paredes grises, suelo laminado y suelo marrón
Foto de sótano con ventanas clásico renovado grande sin chimenea con paredes grises, suelo laminado y suelo marrón
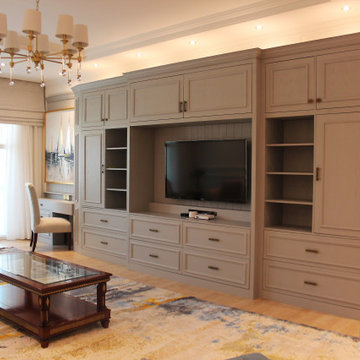
Modelo de sala de juegos en casa cerrada clásica renovada grande con paredes blancas, suelo laminado, pared multimedia, suelo beige y bandeja
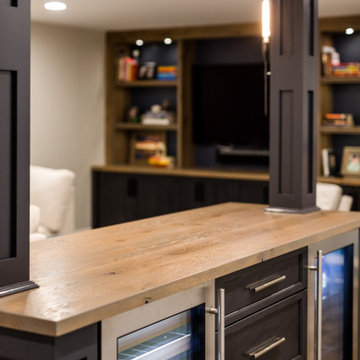
This Huntington Woods lower level renovation was recently finished in September of 2019. Created for a busy family of four, we designed the perfect getaway complete with custom millwork throughout, a complete gym, spa bathroom, craft room, laundry room, and most importantly, entertaining and living space.
From the main floor, a single pane glass door and decorative wall sconce invites us down. The patterned carpet runner and custom metal railing leads to handmade shiplap and millwork to create texture and depth. The reclaimed wood entertainment center allows for the perfect amount of storage and display. Constructed of wire brushed white oak, it becomes the focal point of the living space.
It’s easy to come downstairs and relax at the eye catching reclaimed wood countertop and island, with undercounter refrigerator and wine cooler to serve guests. Our gym contains a full length wall of glass, complete with rubber flooring, reclaimed wall paneling, and custom metalwork for shelving.
The office/craft room is concealed behind custom sliding barn doors, a perfect spot for our homeowner to write while the kids can use the Dekton countertops for crafts. The spa bathroom has heated floors, a steam shower, full surround lighting and a custom shower frame system to relax in total luxury. Our laundry room is whimsical and fresh, with rustic plank herringbone tile.
With this space layout and renovation, the finished basement is designed to be a perfect spot to entertain guests, watch a movie with the kids or even date night!
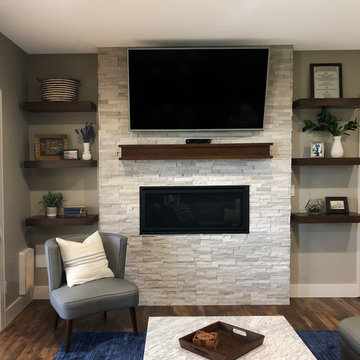
Diseño de sótano con puerta tradicional renovado de tamaño medio con paredes grises, suelo laminado, todas las chimeneas, marco de chimenea de piedra y suelo marrón

Diseño de galería clásica renovada grande sin chimenea con suelo laminado, techo estándar y suelo azul
2.579 fotos de zonas de estar clásicas renovadas con suelo laminado
8





