3.654 fotos de zonas de estar clásicas renovadas con suelo de baldosas de cerámica
Filtrar por
Presupuesto
Ordenar por:Popular hoy
141 - 160 de 3654 fotos
Artículo 1 de 3

Adrià Goula
Imagen de salón para visitas cerrado tradicional renovado de tamaño medio sin chimenea con paredes blancas, televisor independiente y suelo de baldosas de cerámica
Imagen de salón para visitas cerrado tradicional renovado de tamaño medio sin chimenea con paredes blancas, televisor independiente y suelo de baldosas de cerámica
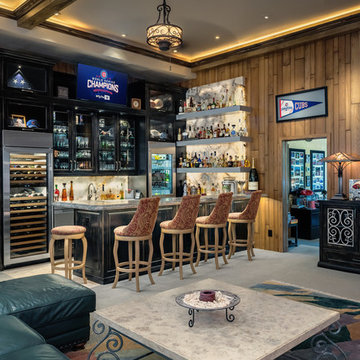
Michael Duerinckx
Imagen de bar en casa tradicional renovado grande con fregadero bajoencimera, armarios tipo vitrina, puertas de armario con efecto envejecido, encimera de granito, salpicadero blanco, salpicadero de losas de piedra, suelo de baldosas de cerámica y suelo beige
Imagen de bar en casa tradicional renovado grande con fregadero bajoencimera, armarios tipo vitrina, puertas de armario con efecto envejecido, encimera de granito, salpicadero blanco, salpicadero de losas de piedra, suelo de baldosas de cerámica y suelo beige
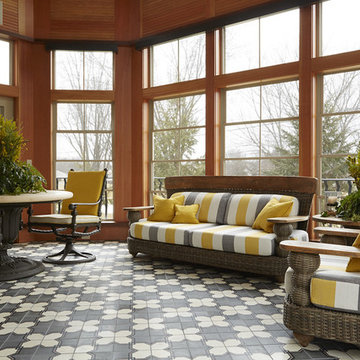
Ejemplo de galería tradicional renovada de tamaño medio con suelo de baldosas de cerámica y techo estándar
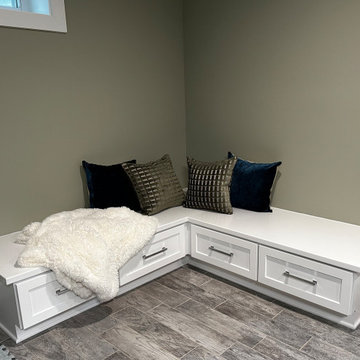
This corner seating was built in the client's basement to house toys and to be used as a coloring table. As the children grow older, seat cushions will be added. It will then transition to seating for teens and adults. A round table will be purchased in the future to sit neatly between the corner cabinetry..
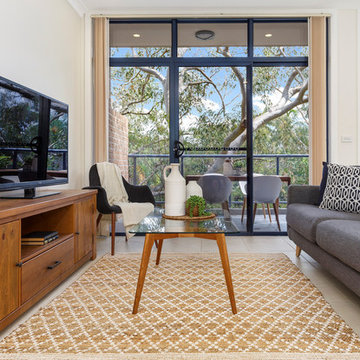
Diseño de sala de estar abierta tradicional renovada pequeña con paredes beige, suelo de baldosas de cerámica, televisor independiente y suelo beige
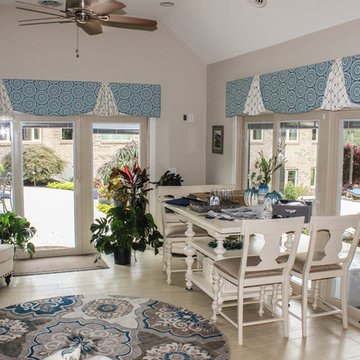
Decorative shaped upholstered cornice boards with decorative overlays over sliding and french doors
Diseño de sala de estar abierta clásica renovada grande sin chimenea con paredes azules, suelo de baldosas de cerámica, televisor independiente y suelo marrón
Diseño de sala de estar abierta clásica renovada grande sin chimenea con paredes azules, suelo de baldosas de cerámica, televisor independiente y suelo marrón
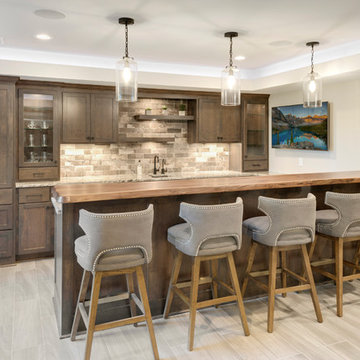
Spacecrafting
Diseño de bar en casa con barra de bar en U tradicional renovado con fregadero bajoencimera, armarios con paneles lisos, puertas de armario de madera en tonos medios, encimera de madera, salpicadero multicolor, salpicadero de ladrillos, suelo de baldosas de cerámica, suelo gris y encimeras multicolor
Diseño de bar en casa con barra de bar en U tradicional renovado con fregadero bajoencimera, armarios con paneles lisos, puertas de armario de madera en tonos medios, encimera de madera, salpicadero multicolor, salpicadero de ladrillos, suelo de baldosas de cerámica, suelo gris y encimeras multicolor
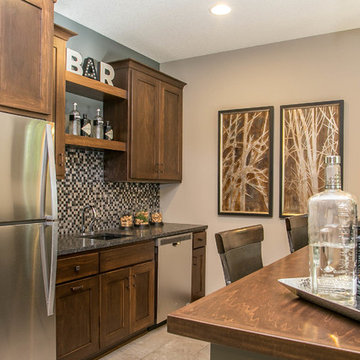
This LDK custom basement has all the necessities; a wet bar, wine cellar, playroom, and entertainment space! Could you see this in your home?!
Imagen de sótano con puerta tradicional renovado sin chimenea con paredes grises y suelo de baldosas de cerámica
Imagen de sótano con puerta tradicional renovado sin chimenea con paredes grises y suelo de baldosas de cerámica
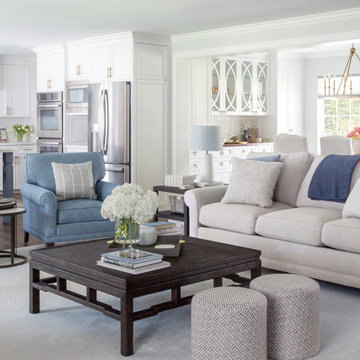
Living Room blue chairs performance fabric, custom furniture and rugs. Modern Art. Sherwin Williams Crushed Ice.
Modelo de salón abierto clásico renovado de tamaño medio con paredes grises, suelo de baldosas de cerámica y suelo marrón
Modelo de salón abierto clásico renovado de tamaño medio con paredes grises, suelo de baldosas de cerámica y suelo marrón
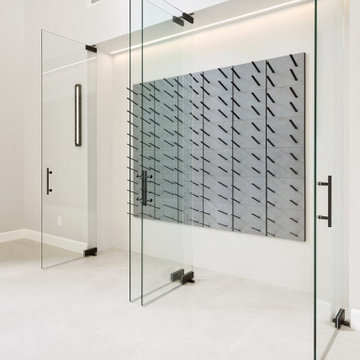
A grand entrance for a grand home! When you walk into this remodeled home you are greeted by two gorgeous chandeliers form Hinkley Lighting that lights up the newly open space! A custom-designed wine wall featuring wine racks from Stac and custom glass doors grace the dining area followed by a secluded dry bar to hold all of the glasses, liquor, and cold items. What a way to say welcome home!

The bookcases and mantle are painted white. Fireplace surround is engineered stone, the bookcases have a painted wood top.
Imagen de salón abierto clásico renovado de tamaño medio con paredes blancas, suelo de baldosas de cerámica, todas las chimeneas, marco de chimenea de piedra, televisor colgado en la pared y suelo gris
Imagen de salón abierto clásico renovado de tamaño medio con paredes blancas, suelo de baldosas de cerámica, todas las chimeneas, marco de chimenea de piedra, televisor colgado en la pared y suelo gris
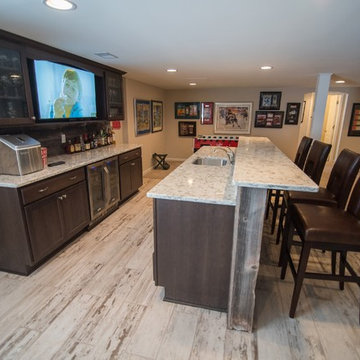
Cabinets: Westburke Door Style
Reclaimed Barnwood backsplash
Ceramic Tile Flooring
Alaskan White Quartz Countertops
Ejemplo de bar en casa con fregadero de galera clásico renovado con encimera de cuarcita y suelo de baldosas de cerámica
Ejemplo de bar en casa con fregadero de galera clásico renovado con encimera de cuarcita y suelo de baldosas de cerámica
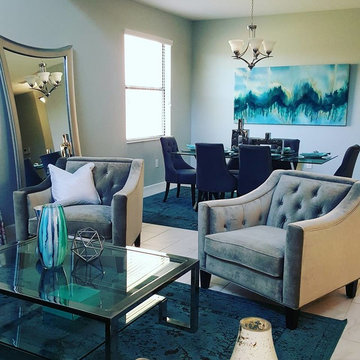
Modelo de salón para visitas abierto tradicional renovado de tamaño medio con paredes grises y suelo de baldosas de cerámica
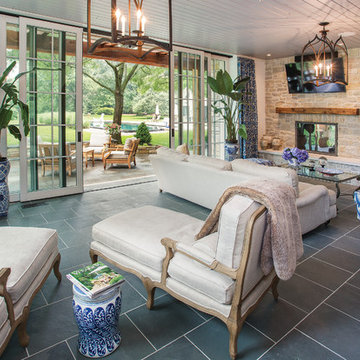
Photo credit: Greg Grupenhof; Whole-house renovation to existing Indian Hill home. Prior to the renovation, the Scaninavian-modern interiors felt cold and cavernous. In order to make this home work for a family, we brought the spaces down to a more livable scale and used natural materials like wood and stone to make the home warm and welcoming.
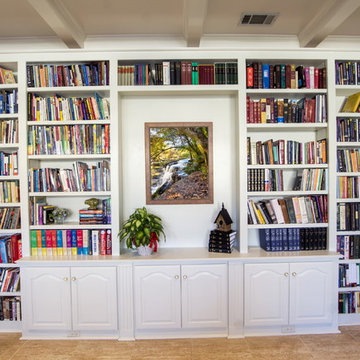
Diseño de sala de estar con biblioteca abierta clásica renovada de tamaño medio sin televisor con paredes blancas, suelo de baldosas de cerámica, todas las chimeneas, marco de chimenea de ladrillo y suelo beige
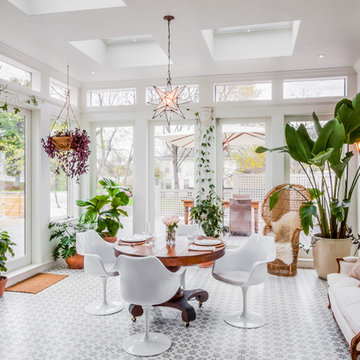
Sam Balukonis
Imagen de galería tradicional renovada grande con suelo de baldosas de cerámica, techo con claraboya y suelo multicolor
Imagen de galería tradicional renovada grande con suelo de baldosas de cerámica, techo con claraboya y suelo multicolor

Large gray sectional paired with marble coffee table. Gold wire chairs with a corner fireplace. The ceiling is exposed wood beams and vaults towards the rest of the home. Four pairs of french doors offer lake views on two sides of the house.
Photographer: Martin Menocal

Susie Soleimani Photography
Foto de galería clásica renovada grande sin chimenea con suelo de baldosas de cerámica, techo con claraboya y suelo gris
Foto de galería clásica renovada grande sin chimenea con suelo de baldosas de cerámica, techo con claraboya y suelo gris

Amy Williams photography
Fun and whimsical family room & kitchen remodel. This room was custom designed for a family of 7. My client wanted a beautiful but practical space. We added lots of details such as the bead board ceiling, beams and crown molding and carved details on the fireplace.
The kitchen is full of detail and charm. Pocket door storage allows a drop zone for the kids and can easily be closed to conceal the daily mess. Beautiful fantasy brown marble counters and white marble mosaic back splash compliment the herringbone ceramic tile floor. Built-in seating opened up the space for more cabinetry in lieu of a separate dining space. This custom banquette features pattern vinyl fabric for easy cleaning.
We designed this custom TV unit to be left open for access to the equipment. The sliding barn doors allow the unit to be closed as an option, but the decorative boxes make it attractive to leave open for easy access.
The hex coffee tables allow for flexibility on movie night ensuring that each family member has a unique space of their own. And for a family of 7 a very large custom made sofa can accommodate everyone. The colorful palette of blues, whites, reds and pinks make this a happy space for the entire family to enjoy. Ceramic tile laid in a herringbone pattern is beautiful and practical for a large family. Fun DIY art made from a calendar of cities is a great focal point in the dinette area.
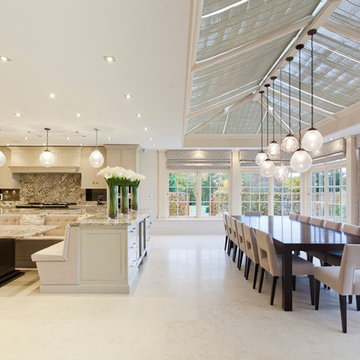
The nine-pane window design together with the three-pane clerestory panels above creates height with this impressive structure. Ventilation is provided through top hung opening windows and electrically operated roof vents.
This open plan space is perfect for family living and double doors open fully onto the garden terrace which can be used for entertaining.
Vale Paint Colour - Alabaster
Size- 8.1M X 5.7M
3.654 fotos de zonas de estar clásicas renovadas con suelo de baldosas de cerámica
8





