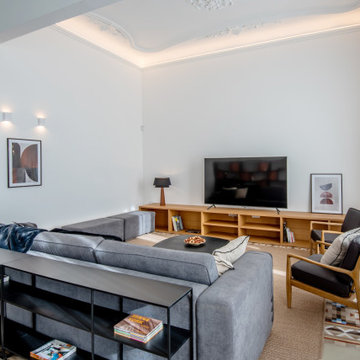8.365 fotos de zonas de estar contemporáneas con suelo de baldosas de cerámica
Filtrar por
Presupuesto
Ordenar por:Popular hoy
1 - 20 de 8365 fotos
Artículo 1 de 3

Tony Soluri Photography
Modelo de bar en casa con fregadero lineal actual de tamaño medio con fregadero bajoencimera, armarios tipo vitrina, puertas de armario blancas, encimera de mármol, salpicadero blanco, salpicadero con efecto espejo, suelo de baldosas de cerámica, suelo negro y encimeras negras
Modelo de bar en casa con fregadero lineal actual de tamaño medio con fregadero bajoencimera, armarios tipo vitrina, puertas de armario blancas, encimera de mármol, salpicadero blanco, salpicadero con efecto espejo, suelo de baldosas de cerámica, suelo negro y encimeras negras

Modelo de salón para visitas abierto contemporáneo de tamaño medio con paredes blancas, chimenea de esquina, suelo beige, suelo de baldosas de cerámica, marco de chimenea de yeso y televisor colgado en la pared
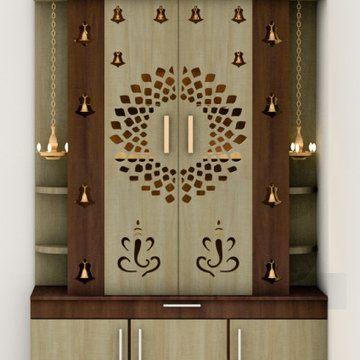
Pooja cabinet design
Ejemplo de salón cerrado actual pequeño con paredes blancas, suelo de baldosas de cerámica y suelo beige
Ejemplo de salón cerrado actual pequeño con paredes blancas, suelo de baldosas de cerámica y suelo beige

Dark mahogany stained home interior, NJ
Darker stained elements contrasting with the surrounding lighter tones of the space.
Combining light and dark tones of materials to bring out the best of the space. Following a transitional style, this interior is designed to be the ideal space to entertain both friends and family.
For more about this project visit our website
wlkitchenandhome.com

Modelo de bar en casa lineal contemporáneo de tamaño medio sin pila con armarios con paneles lisos, puertas de armario negras, encimera de madera, salpicadero beige, salpicadero de madera, suelo de baldosas de cerámica, suelo gris y encimeras beige
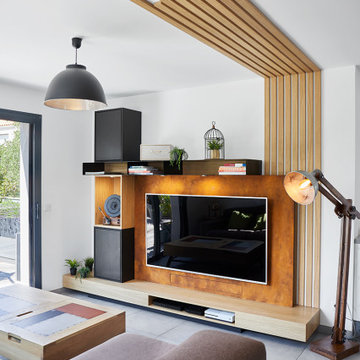
Conception et fabrication d'un meuble TV pour une maison à la campagne à Maisdon s/ Sèvre (44).
Lorsque l’on choisi un téléviseur de grande taille, il est parfois difficile de trouver le meuble qui va avec. C’est pour cette raison que nos clients nous ont sollicité. Ils souhaitaient un meuble à la fois fonctionnel, élégant et intégrant la télévision à leur espace de vie.
C’est donc en jouant sur les différences de profondeurs, les matières et un jeu de tasseaux courant jusqu’au plafond que nous avons réussi à créer un espace multimédia sans pour autant dénaturer la circulation de leur salon.
Nous avons proposé ici un mélange de chêne, de fibracolor noir et d’un "MDF oxydé". Notre curiosité nous a amené à découvrir cette finition qui par sa très belle nuance d’oxyde appliqué par nos soins donne un grain particulier et une profondeur unique. Le téléviseur s’estompe ainsi dans la composition.
Prestation : Conception et fabrication
Dimensions : L:300cm x H:250 x P:50cm
Matériaux : Latté chêne, MDF oxydé et Fibracolor
Crédits photos : Elodie Dugué
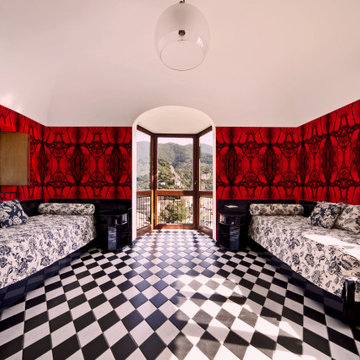
Modelo de salón para visitas abierto actual grande con paredes rojas, suelo de baldosas de cerámica y papel pintado
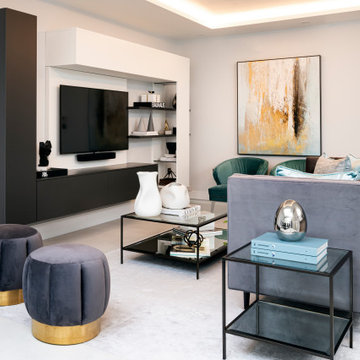
Ejemplo de salón abierto actual de tamaño medio con paredes grises, suelo de baldosas de cerámica, televisor colgado en la pared y suelo gris

Red reading room
Modelo de sala de estar con biblioteca cerrada actual de tamaño medio con paredes rojas, suelo de baldosas de cerámica y suelo beige
Modelo de sala de estar con biblioteca cerrada actual de tamaño medio con paredes rojas, suelo de baldosas de cerámica y suelo beige

Contemporary media unit with fireplace. Center wall section has cut marble stone facade surrounding recessed TV and electric fireplace. Side cabinets and shelves are commercial grade texture laminate. Recessed LED lighting in free float shelves.
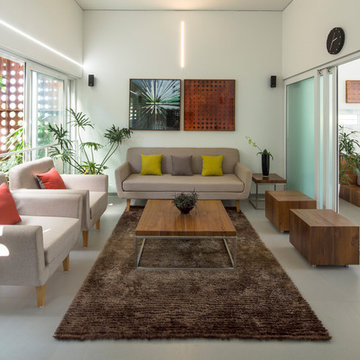
Ejemplo de salón para visitas actual con paredes blancas, suelo de baldosas de cerámica y suelo beige

Foto de salón abierto contemporáneo grande con paredes blancas, chimenea lineal, marco de chimenea de baldosas y/o azulejos, televisor colgado en la pared, suelo gris y suelo de baldosas de cerámica
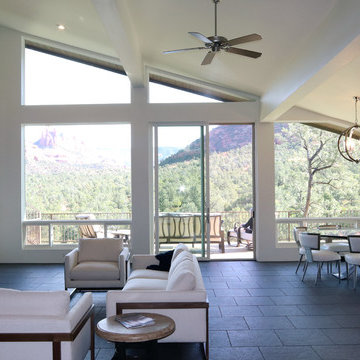
Sedona is home to people from around the world because of it's beautiful red rock mountain scenery, high desert climate, good weather and diverse community. Most residents have made a conscience choice to be here. Good buildable land is scarce so may people purchase older homes and update them in style and performance before moving in. The industry often calls these project "whole house remodels".
This home was originally built in the 70's and is located in a prestigious neighborhood beautiful views that overlook mountains and City of Sedona. It was in need of a total makeover, inside and out. The exterior of the home was transformed by removing the outdated wood and brick cladding and replacing it stucco and stone. The roof was repaired to extend it life. Windows were replaced with an energy efficient wood clad system.
Every room of the home was preplanned and remodeled to make it flow better for a modern lifestyle. A guest suite was added to the back of the existing garage to make a total of three guest suites and a master bedroom suite. The existing enclosed kitchen was opened up to create a true "great room" with access to the deck and the views. The windows and doors to the view were raised up to capture more light and scenery. An outdated brick fireplace was covered with mahogany panels and porcelain tiles to update the style. All floors were replaced with durable ceramic flooring. Outdated plumbing, appliances, lighting fixtures, cabinets and hand rails were replaced. The home was completely refurnished and decorated by the home owner in a style the fits the architectural intent.
The scope for a "whole house remodel" is much like the design of a custom home. It takes a full team of professionals to do it properly. The home owners have a second home out of state and split their time away. They were able to assemble a team that included Sustainable Sedona Residentail Design, Biermann Construction as the General Contractor, a landscape designer, and structural engineer to take charge in thier absence. The collaboration worked well!
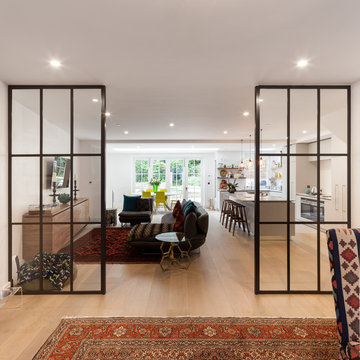
Diseño de biblioteca en casa cerrada actual de tamaño medio sin chimenea con paredes blancas, suelo de baldosas de cerámica, televisor colgado en la pared y suelo marrón

The lower level was designed with retreat in mind. A unique bamboo ceiling overhead gives this level a cozy feel.
Modelo de sótano con puerta actual grande con suelo de baldosas de cerámica
Modelo de sótano con puerta actual grande con suelo de baldosas de cerámica

This D&G custom basement bar includes a barn wood accent wall, display selves with a herringbone pattern backsplash, white shaker cabinets and a custom-built wine holder.
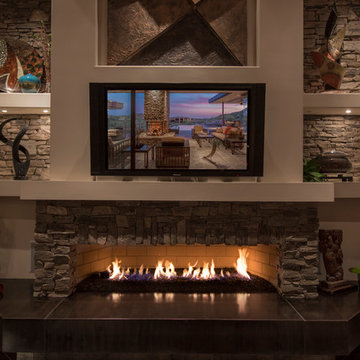
Modelo de salón abierto contemporáneo grande con paredes beige, suelo de baldosas de cerámica, chimenea lineal, marco de chimenea de piedra y televisor colgado en la pared
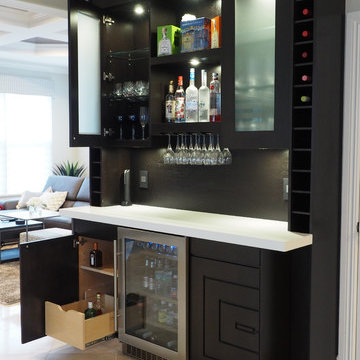
Walk-up Bar in Espresso stained Rift Cut Oak and Maple. This little gem measures less than 6' long but packs all the necessities to service you and your guests for any occasion - resting just between the Kitchen and matching Entertainment Center for maximum convenience.
The main focal point is the engraved lower doors with their concentric designs framing the glass front Cooler. Each side has interior liquor drawers built in for ease of selection when hunting for that seldom used liqueur. Above the open work surface hangs the stemware with LED lighting. The upper glass storage has 1/2" polished glass illuminated with cool operating LED lights all behind wood framed frosted glass inserts to match the white counter top
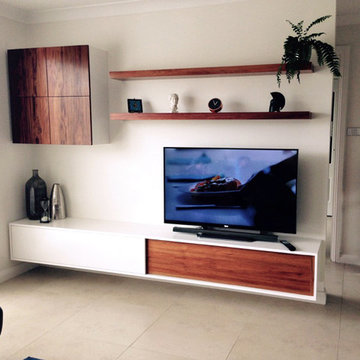
All timber furniture and pieces are custom designed and handmade from Goldenwood Furniture
Foto de salón contemporáneo con paredes blancas, suelo de baldosas de cerámica y televisor independiente
Foto de salón contemporáneo con paredes blancas, suelo de baldosas de cerámica y televisor independiente
8.365 fotos de zonas de estar contemporáneas con suelo de baldosas de cerámica
1






