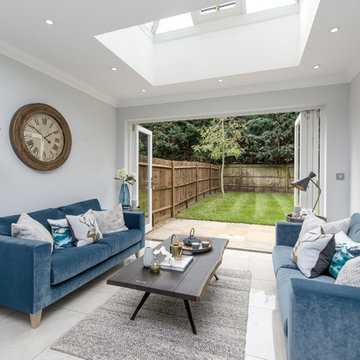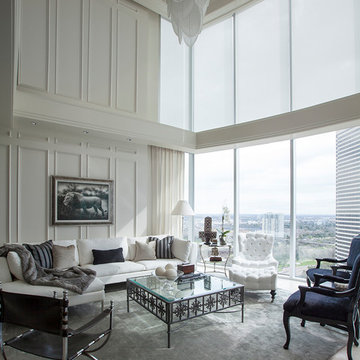1.421 fotos de zonas de estar clásicas renovadas con suelo blanco
Filtrar por
Presupuesto
Ordenar por:Popular hoy
181 - 200 de 1421 fotos
Artículo 1 de 3
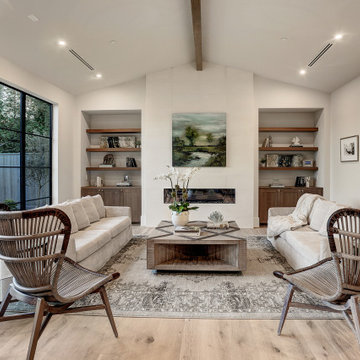
Custom Residential Architecture & Interiors By Brickmoon Design. Transitional Style
Foto de salón abierto clásico renovado grande con paredes blancas, suelo de madera clara, todas las chimeneas, marco de chimenea de piedra, televisor colgado en la pared y suelo blanco
Foto de salón abierto clásico renovado grande con paredes blancas, suelo de madera clara, todas las chimeneas, marco de chimenea de piedra, televisor colgado en la pared y suelo blanco
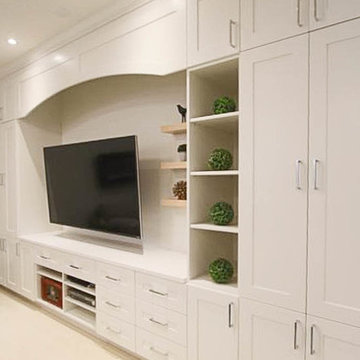
A beautiful place to store movies, games and pool cues. Finished in white this unit is a great addition to a basement.
Diseño de sótano en el subsuelo clásico renovado de tamaño medio con paredes grises, moqueta, chimeneas suspendidas y suelo blanco
Diseño de sótano en el subsuelo clásico renovado de tamaño medio con paredes grises, moqueta, chimeneas suspendidas y suelo blanco
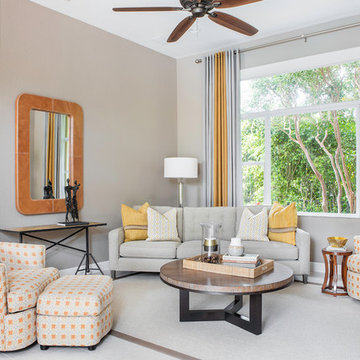
Nicole Pereira Photography
Foto de sala de estar abierta tradicional renovada de tamaño medio con paredes grises, suelo de baldosas de porcelana, televisor colgado en la pared y suelo blanco
Foto de sala de estar abierta tradicional renovada de tamaño medio con paredes grises, suelo de baldosas de porcelana, televisor colgado en la pared y suelo blanco
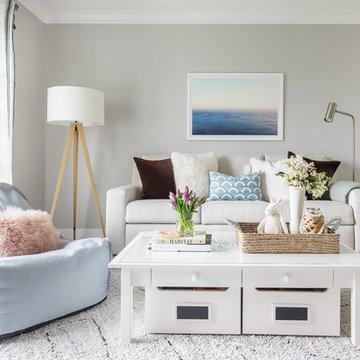
A playful yet sophisticated playroom and guest area.
Ejemplo de sala de estar tipo loft tradicional renovada pequeña con paredes grises, moqueta y suelo blanco
Ejemplo de sala de estar tipo loft tradicional renovada pequeña con paredes grises, moqueta y suelo blanco
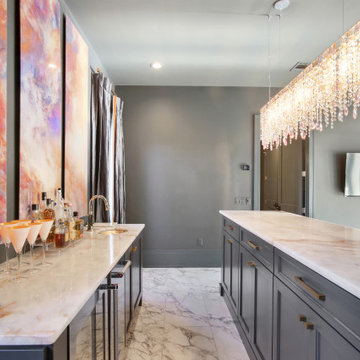
Sofia Joelsson Design, Interior Design Services. Guest House living room bar, two story New Orleans new construction. Rich Grey toned wood flooring, Colorful art, French Doors, Large baseboards, wainscot, Wat Bar
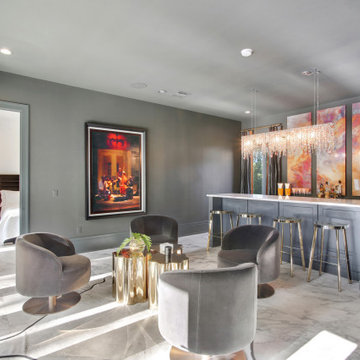
Sofia Joelsson Design, Interior Design Services. Guest House living room bar, two story New Orleans new construction. Rich Grey toned wood flooring, Colorful art, French Doors, Large baseboards, wainscot, Wat Bar

Attention to detail is beyond any other for the exquisite home bar.
Modelo de bar en casa con fregadero en U tradicional renovado extra grande con fregadero encastrado, armarios tipo vitrina, puertas de armario de madera clara, encimera de cuarcita, suelo de baldosas de porcelana, suelo blanco y encimeras negras
Modelo de bar en casa con fregadero en U tradicional renovado extra grande con fregadero encastrado, armarios tipo vitrina, puertas de armario de madera clara, encimera de cuarcita, suelo de baldosas de porcelana, suelo blanco y encimeras negras
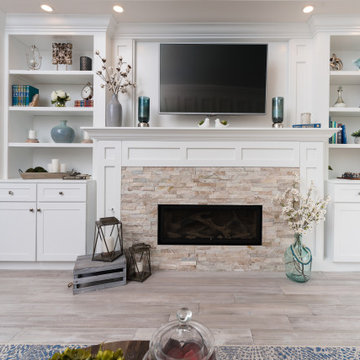
Living room with white shaker cabinets and natural stone bricks around the Fireplace. While Wood looking porcelain tile.
Remodeled by Europe Construction
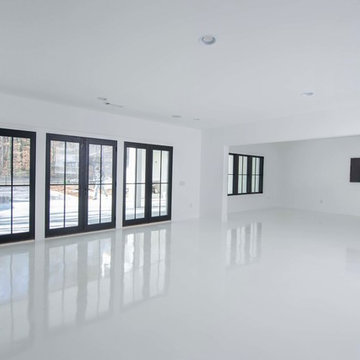
had no idea the client liked color and was equal parts shocked and trilled when she said she wanted these colorful retro appliances from the Big Chill. BUT what really makes this space so stand out is the WHITE HOT epoxy floors that are fabulous and shiny and reflective and white!! Photo by Woodie Williams Photography.
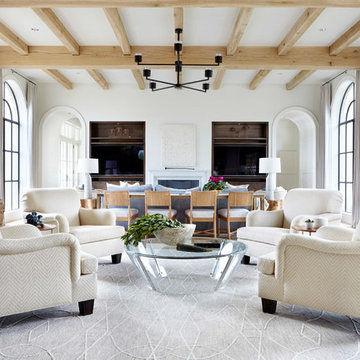
Diseño de salón clásico renovado con paredes blancas, suelo de madera clara, todas las chimeneas, televisor colgado en la pared y suelo blanco

Grande Salon of private home in the South of France. Joint design effort with furniture selection, customization and textile application by Chris M. Shields Interior Design and Architecture/Design by Pierre Yves Rochon. Photography by PYR staff.
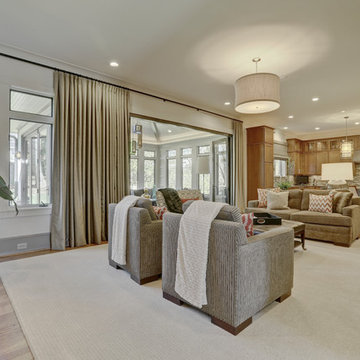
Foto de salón para visitas abierto tradicional renovado grande sin televisor con paredes blancas, moqueta, todas las chimeneas, marco de chimenea de piedra y suelo blanco
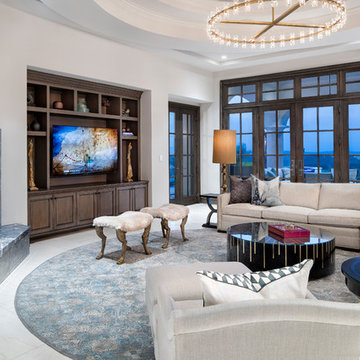
Ejemplo de salón abierto tradicional renovado extra grande con paredes blancas, chimenea de esquina, marco de chimenea de piedra, pared multimedia y suelo blanco
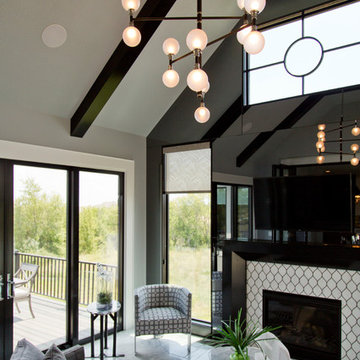
Modelo de galería tradicional renovada grande con suelo de baldosas de cerámica, todas las chimeneas, marco de chimenea de baldosas y/o azulejos, techo estándar y suelo blanco
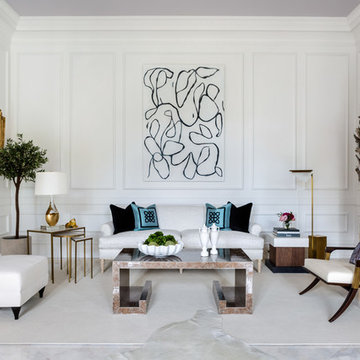
French Modern style Living Room designed by Margery Wedderburn Interiors, LLC for the DC Design House 2017.
Diseño de salón para visitas tradicional renovado sin chimenea con paredes blancas y suelo blanco
Diseño de salón para visitas tradicional renovado sin chimenea con paredes blancas y suelo blanco
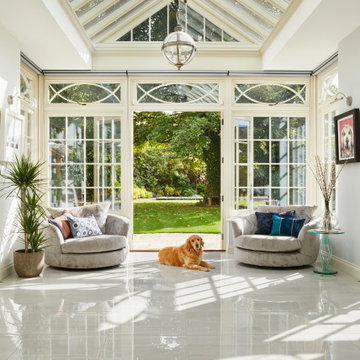
As the night draws to an end, the cosy halo of sofas encourages the night to live on by providing a haven to relax and settle. Connecting the two spaces and settled beneath an impressive roof lantern, featuring solar reflective glazing and automatic thermostatic air ventilation, is an open area of floor space; Providing an irresistible and uninterrupted corridor that establishes a connection between the zones within the spectacular orangery. Accompanied by an additional entrance to the back garden, flanked by two snuggle sofa seats. The perfect spot for enjoying a good book on a Sunday morning.
It is here that the homeowners can gaze upon the exposed brickwork from the original space, having been afforded the space it needed to breathe and become a thing of beauty. Linking the new structure to the original building seamlessly.
But our designers knew exactly what to do with this home that had so much untapped potential. Starting by moving the kitchen into the generously sized orangery space, with informal seating around a breakfast bar. Creating a bright, welcoming, and social environment to prepare family meals and relax together in close proximity. In the warmer months the French doors, positioned within this kitchen zone, open out to a comfortable outdoor living space where the family can enjoy a chilled glass of wine and a BBQ on a cool summers evening.
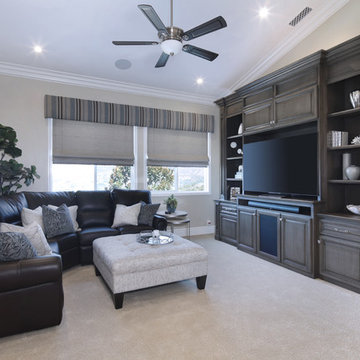
Foto de sala de estar cerrada clásica renovada de tamaño medio sin chimenea con paredes grises, moqueta, pared multimedia y suelo blanco
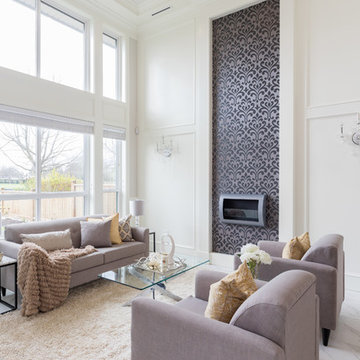
Imagen de salón abierto tradicional renovado con paredes blancas, chimenea lineal y suelo blanco
1.421 fotos de zonas de estar clásicas renovadas con suelo blanco
10






