524 fotos de zonas de estar clásicas renovadas con paredes rojas
Filtrar por
Presupuesto
Ordenar por:Popular hoy
141 - 160 de 524 fotos
Artículo 1 de 3
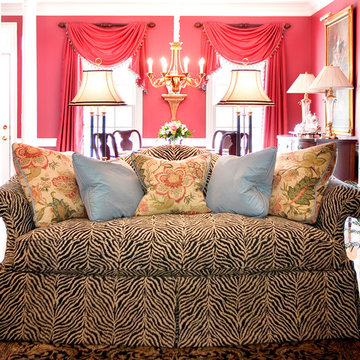
Imagen de salón para visitas abierto tradicional renovado pequeño con paredes rojas y suelo de madera clara
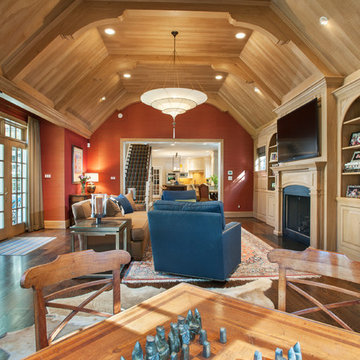
A grand home on Philadelphia's Main Line receives a freshening up when clients buy an old home and bring in their previous traditional furnishings but add lots of new contemporary and colorful furnishings to bring the house up to date. A grand high family room gets an antique rug, animal skin and new furnishings to brighten the space. Jay Greene Photography
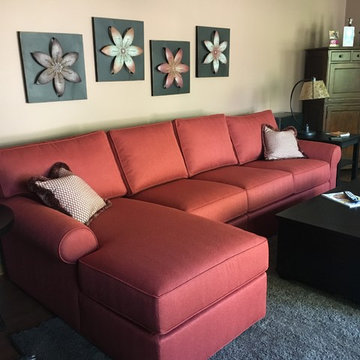
Ejemplo de sala de estar tradicional renovada con paredes rojas y estufa de leña
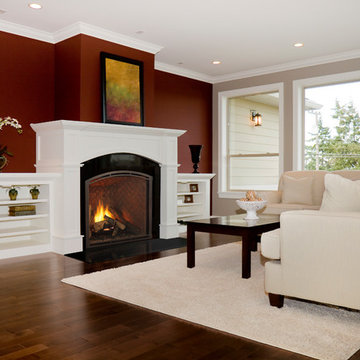
Modelo de salón para visitas cerrado tradicional renovado grande sin televisor con paredes rojas, suelo de madera oscura, todas las chimeneas, marco de chimenea de hormigón y suelo marrón
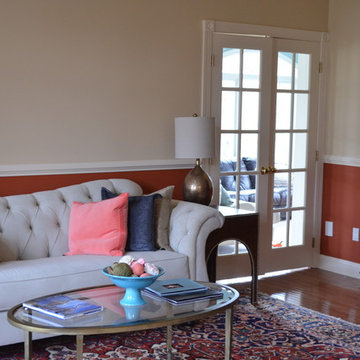
Picking up the colors from the beautiful antique rug brings much needed warmth to this living room.
Foto de salón para visitas cerrado clásico renovado de tamaño medio sin televisor con suelo de madera en tonos medios y paredes rojas
Foto de salón para visitas cerrado clásico renovado de tamaño medio sin televisor con suelo de madera en tonos medios y paredes rojas
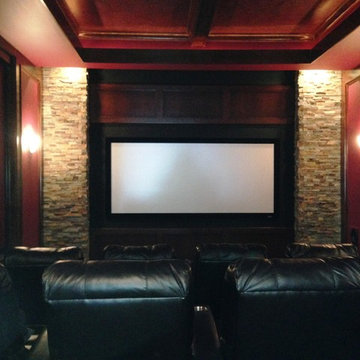
Diseño de cine en casa cerrado clásico renovado grande con paredes rojas, moqueta, pantalla de proyección y suelo multicolor
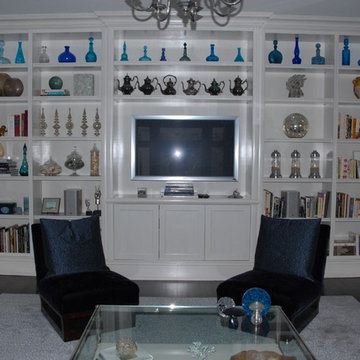
ND Interiors is a full-service interior design studio based in Westchester County, New York. Our goal is to create timelessly stylish spaces that are in equal parts beautiful and functional.
Principal Designer Nancy Davilman embraces the philosophy that every good design choice comes from the dynamic relationship between client and designer.
Recognized for her keen eye and wide-ranging experience, Nancy builds every project upon these fundamentals:
An understanding of the client’s lifestyle at home;.
An appreciation for the client’s tastes, goals, time frame and budget; and
Consideration of the character and distinctiveness of the home.
The result is timelessly stylish spaces that are in equal parts beautiful and functional -- often featuring unexpected elements and one-of-a-kind finds from Nancy’s vast network of sources.
ND Interiors welcomes projects of all sizes.
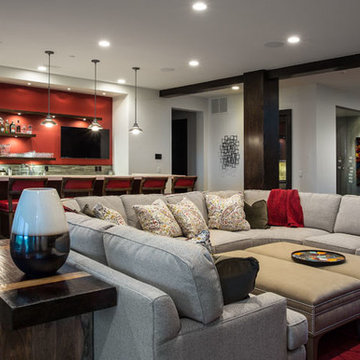
Diseño de sala de estar con barra de bar abierta tradicional renovada de tamaño medio con paredes rojas y suelo de madera oscura
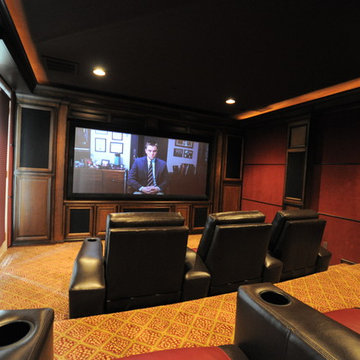
Custom designed and built media room / Home Theater including custom woodwork that was glazed and edge toned. 7.2 surround sound system with a 2.35:1 106" screen. Custom seats and carpet, with acoustic panels around the room. Uplighting, rope lighting around room on valance. Everything controlled by remote.
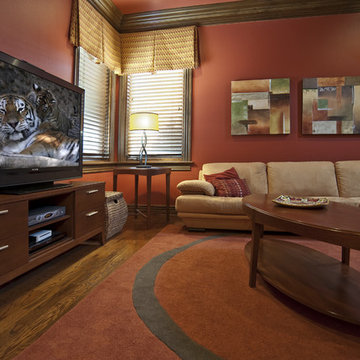
Photographer: Joe Wittkop
Foto de sala de estar cerrada tradicional renovada con paredes rojas, suelo de madera en tonos medios y televisor independiente
Foto de sala de estar cerrada tradicional renovada con paredes rojas, suelo de madera en tonos medios y televisor independiente
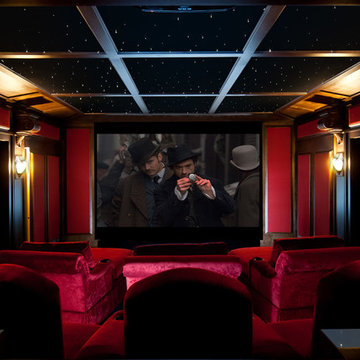
Elite Xtreme
Imagen de cine en casa cerrado clásico renovado de tamaño medio con paredes rojas, moqueta y pantalla de proyección
Imagen de cine en casa cerrado clásico renovado de tamaño medio con paredes rojas, moqueta y pantalla de proyección
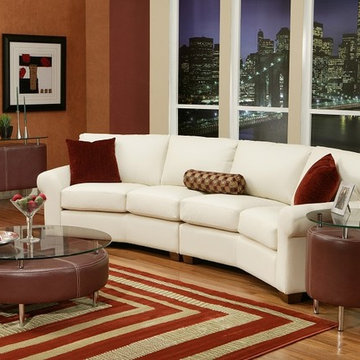
This room features a two piece conversation sofa upholstered in a cream leather. The tables in this collection are made by Omnia Leather and sold at Wellington's fine leather furniture as is the sofa.
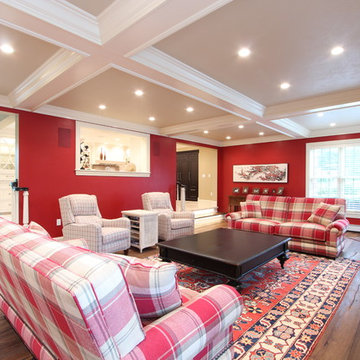
This large family room has two entrances. The one on the left leads to the mudroom/garage area and also outdoor patio and features quick easy access to the kitchen bar area. The other end is right off the kitchen. A warm red was used and carried through in the furnishings. Seating for eight and a large coffee table grounds the space.
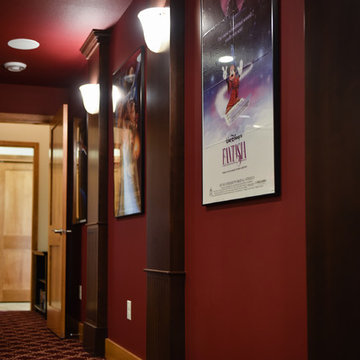
Modelo de cine en casa cerrado tradicional renovado con paredes rojas, moqueta, pantalla de proyección y suelo rojo
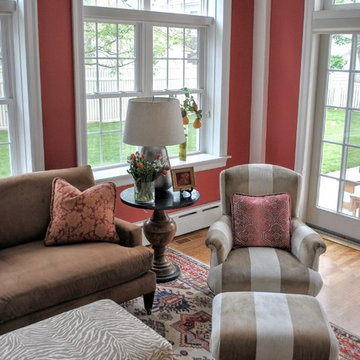
Foto de salón para visitas abierto clásico renovado grande sin chimenea y televisor con paredes rojas y suelo de madera clara
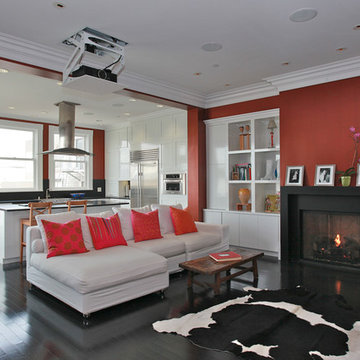
Diseño de salón cerrado tradicional renovado de tamaño medio con paredes rojas, suelo de madera oscura, todas las chimeneas, marco de chimenea de metal y suelo negro
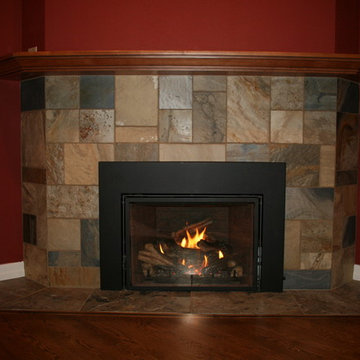
NW Gaslines
Diseño de salón para visitas cerrado tradicional renovado grande sin televisor con paredes rojas, suelo de madera oscura, todas las chimeneas, marco de chimenea de piedra y suelo marrón
Diseño de salón para visitas cerrado tradicional renovado grande sin televisor con paredes rojas, suelo de madera oscura, todas las chimeneas, marco de chimenea de piedra y suelo marrón
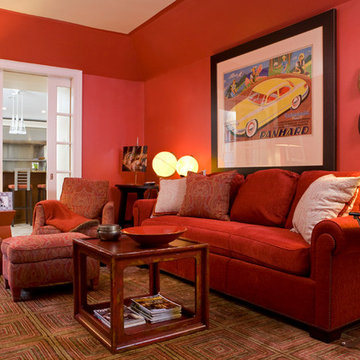
Diseño de sala de estar cerrada tradicional renovada de tamaño medio sin chimenea y televisor con paredes rojas y moqueta
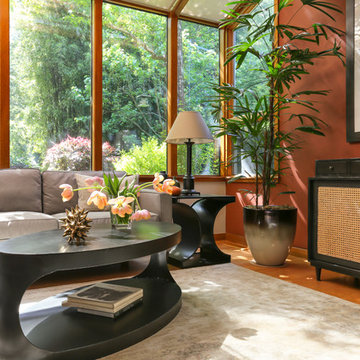
The client wanted to reinvent this living room so that it would be used as a reading, gathering room. The goal for this living room was to create a calming respite by way of a transitional design aesthetic and a sophisticated appeal. I used the existing photographic art as a taking off point for the selection of some timeless updated pieces. The washed dhurrie rug, black accent tables and rattan sideboard created the sophistication that was desired. Custom throw pillows give a layer of pattern and color to finish the look. Photo Credit: Matt Bolt
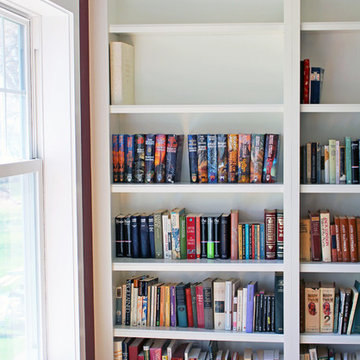
Imagen de sala de estar con biblioteca cerrada clásica renovada pequeña sin chimenea y televisor con paredes rojas y suelo de madera en tonos medios
524 fotos de zonas de estar clásicas renovadas con paredes rojas
8





