65.659 fotos de zonas de estar clásicas renovadas blancas
Filtrar por
Presupuesto
Ordenar por:Popular hoy
101 - 120 de 65.659 fotos
Artículo 1 de 3

Our client’s charming cottage was no longer meeting the needs of their family. We needed to give them more space but not lose the quaint characteristics that make this little historic home so unique. So we didn’t go up, and we didn’t go wide, instead we took this master suite addition straight out into the backyard and maintained 100% of the original historic façade.
Master Suite
This master suite is truly a private retreat. We were able to create a variety of zones in this suite to allow room for a good night’s sleep, reading by a roaring fire, or catching up on correspondence. The fireplace became the real focal point in this suite. Wrapped in herringbone whitewashed wood planks and accented with a dark stone hearth and wood mantle, we can’t take our eyes off this beauty. With its own private deck and access to the backyard, there is really no reason to ever leave this little sanctuary.
Master Bathroom
The master bathroom meets all the homeowner’s modern needs but has plenty of cozy accents that make it feel right at home in the rest of the space. A natural wood vanity with a mixture of brass and bronze metals gives us the right amount of warmth, and contrasts beautifully with the off-white floor tile and its vintage hex shape. Now the shower is where we had a little fun, we introduced the soft matte blue/green tile with satin brass accents, and solid quartz floor (do you see those veins?!). And the commode room is where we had a lot fun, the leopard print wallpaper gives us all lux vibes (rawr!) and pairs just perfectly with the hex floor tile and vintage door hardware.
Hall Bathroom
We wanted the hall bathroom to drip with vintage charm as well but opted to play with a simpler color palette in this space. We utilized black and white tile with fun patterns (like the little boarder on the floor) and kept this room feeling crisp and bright.
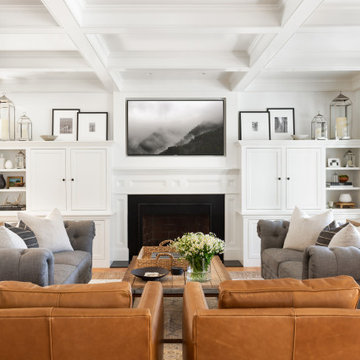
Imagen de salón tradicional renovado con paredes blancas, suelo de madera en tonos medios, todas las chimeneas, suelo marrón y casetón
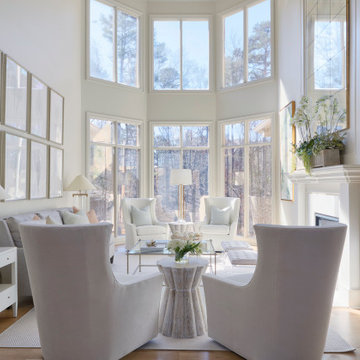
Ejemplo de salón para visitas abierto clásico renovado grande sin televisor con paredes blancas, suelo de madera en tonos medios, todas las chimeneas, marco de chimenea de metal y suelo beige
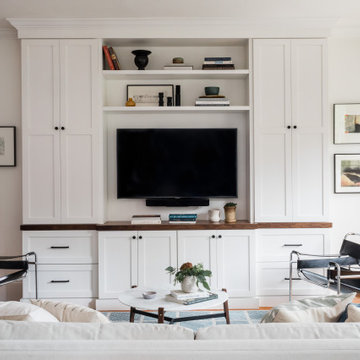
Designed by Thayer Design Studio. We are a full-service interior design firm located in South Boston, MA specializing in new construction, renovations, additions and room by room furnishing for residential and small commercial projects throughout New England.
From conception to completion, we engage in a collaborative process with our clients, working closely with contractors, architects, crafts-people and artisans to provide cohesion to our client’s vision.
We build spaces that tell a story and create comfort; always striving to find the balance between materials, architectural details, color and space. We believe a well-balanced and thoughtfully curated home is the foundation for happier living.
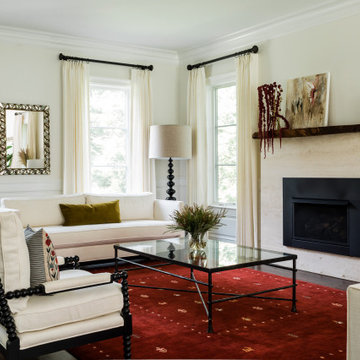
Modelo de salón tradicional renovado con paredes beige, suelo de madera oscura, todas las chimeneas, suelo marrón y boiserie
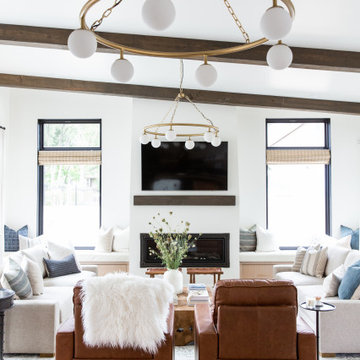
Ejemplo de salón abierto clásico renovado con paredes blancas, suelo de madera en tonos medios, chimenea lineal, televisor colgado en la pared, suelo marrón y vigas vistas
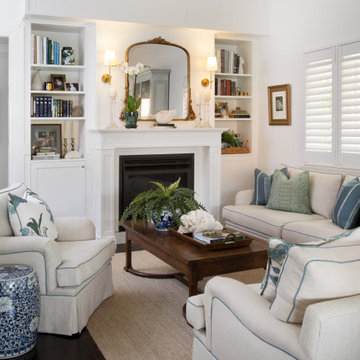
Ejemplo de salón para visitas clásico renovado de tamaño medio sin televisor con paredes blancas, suelo de madera en tonos medios, todas las chimeneas, marco de chimenea de metal y suelo marrón
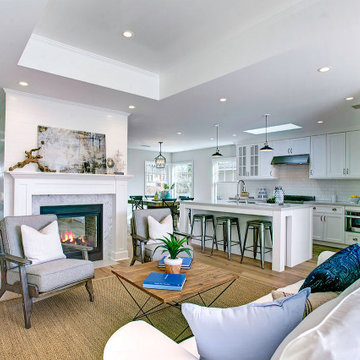
Modelo de salón abierto clásico renovado de tamaño medio sin televisor con paredes blancas, suelo de madera en tonos medios, chimenea de doble cara, marco de chimenea de baldosas y/o azulejos y suelo beige
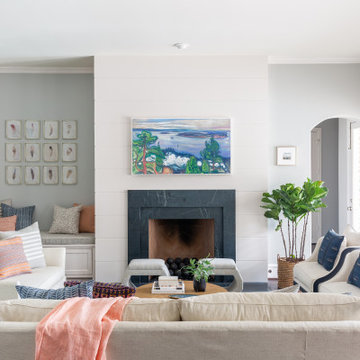
The first step in this living room update was to replace the dated mantel with a new soapstone fireplace surround.
We added modern shiplap for visual interest.
Because our clients like to entertain, we removed the dated built-ins beside the fireplace and added a bench to provide extra seating. We used performance fabrics throughout to make it family and pet-friendly.
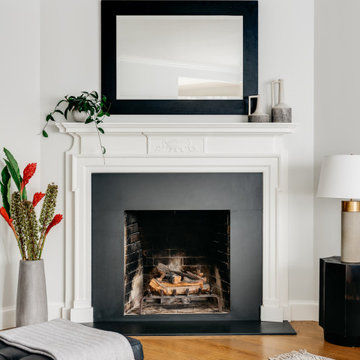
A favorite of the home, this fireplace surround was original to the home, but updated with a black slate surround and hearth bringing a modern touch to the ornate and traditional detailing.
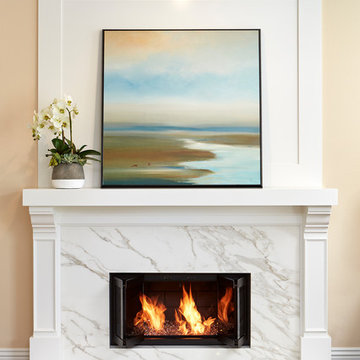
After
Imagen de sala de estar abierta tradicional renovada grande con paredes beige, suelo de madera oscura, todas las chimeneas, marco de chimenea de piedra, suelo marrón y televisor colgado en la pared
Imagen de sala de estar abierta tradicional renovada grande con paredes beige, suelo de madera oscura, todas las chimeneas, marco de chimenea de piedra, suelo marrón y televisor colgado en la pared
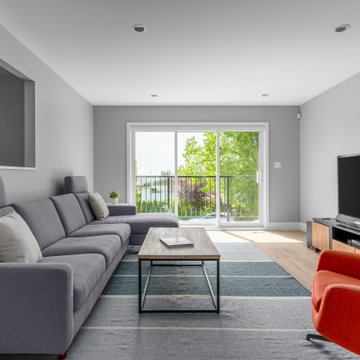
Diseño de sala de estar abierta tradicional renovada de tamaño medio con paredes grises, suelo de madera clara, televisor independiente y suelo marrón
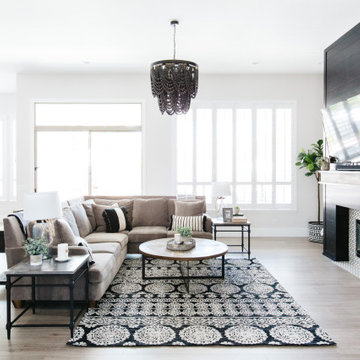
Modelo de salón abierto clásico renovado con paredes blancas, todas las chimeneas, marco de chimenea de baldosas y/o azulejos, televisor colgado en la pared y suelo gris
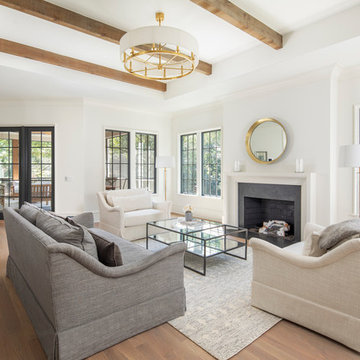
Windows and natural light abound. The 4 panel French door set leads outside to a screened terrace.
Diseño de salón abierto tradicional renovado grande con paredes beige, suelo de madera en tonos medios, todas las chimeneas y marco de chimenea de hormigón
Diseño de salón abierto tradicional renovado grande con paredes beige, suelo de madera en tonos medios, todas las chimeneas y marco de chimenea de hormigón

Foto de salón tradicional renovado de tamaño medio con paredes blancas, suelo de madera clara y suelo gris

Foto de salón clásico renovado con paredes grises, suelo de madera en tonos medios, todas las chimeneas, marco de chimenea de piedra, televisor colgado en la pared y suelo marrón
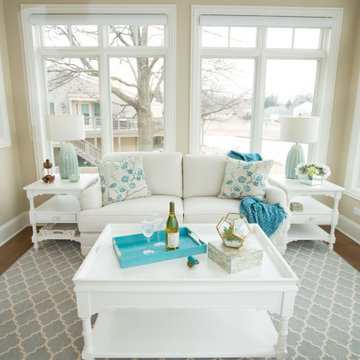
Diseño de galería tradicional renovada de tamaño medio sin chimenea con suelo de madera en tonos medios, techo estándar y suelo marrón
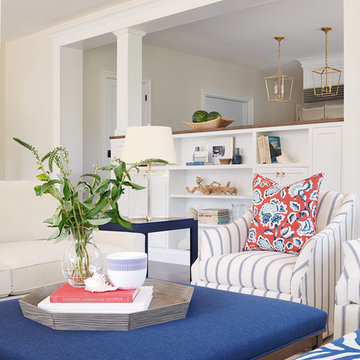
Diseño de sala de estar abierta tradicional renovada grande con suelo de madera oscura

Modelo de salón para visitas abierto clásico renovado sin televisor con paredes blancas, suelo de madera oscura, todas las chimeneas, marco de chimenea de baldosas y/o azulejos y suelo marrón
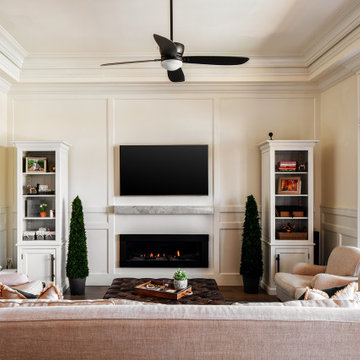
Imagen de salón clásico renovado con paredes beige, suelo de madera en tonos medios, chimenea lineal, televisor colgado en la pared y suelo marrón
65.659 fotos de zonas de estar clásicas renovadas blancas
6





