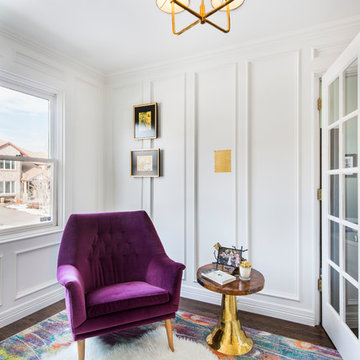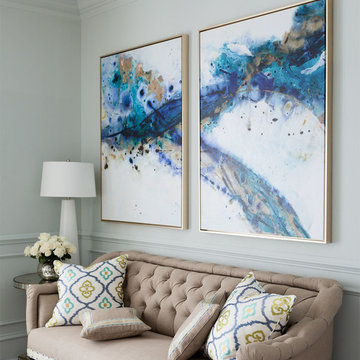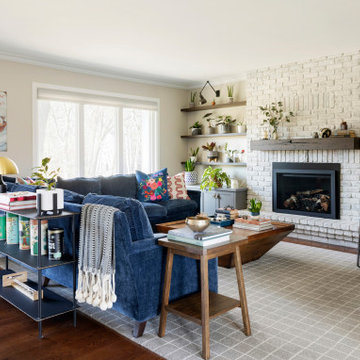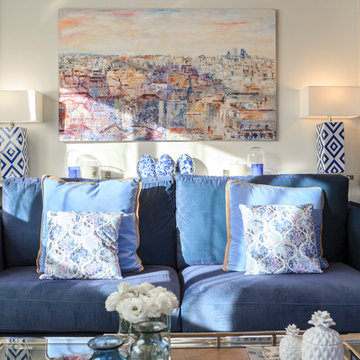3.314 fotos de zonas de estar clásicas renovadas azules
Filtrar por
Presupuesto
Ordenar por:Popular hoy
61 - 80 de 3314 fotos
Artículo 1 de 3
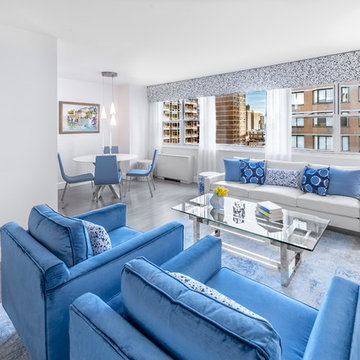
Looking for a gray hardwood floor to bring elegance to your room. Take a look at the beautiful combination between this living room and our Travertine Hard Maple hardwood floor. This magnific floor from our Designer collection is also available with our Pure Genius air-purifying technology. Photos taking by Alan Barry decorated by Alena Capra.

Modelo de sótano en el subsuelo Cuarto de juegos clásico renovado grande sin cuartos de juegos con paredes beige, moqueta y todas las chimeneas

Brad Montgomery
Imagen de cine en casa abierto tradicional renovado grande con paredes grises, moqueta, pantalla de proyección y suelo gris
Imagen de cine en casa abierto tradicional renovado grande con paredes grises, moqueta, pantalla de proyección y suelo gris
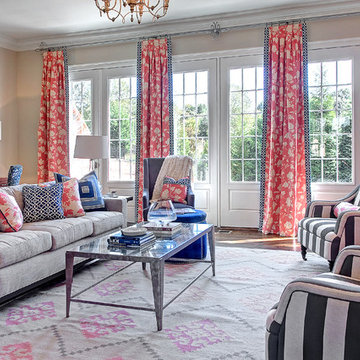
Fun, fresh and fabulous family room designed for the Greensboro Designer Showhouse by Maria Adams. Window Treatments and Custom pillows fabricated by WindowWorks Studio.
Andrew Mayon Photography

Mike Jensen Photography
Modelo de galería clásica renovada pequeña sin chimenea con suelo de madera oscura, techo estándar y suelo marrón
Modelo de galería clásica renovada pequeña sin chimenea con suelo de madera oscura, techo estándar y suelo marrón
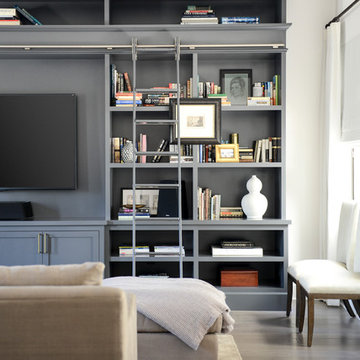
This elegant 2600 sf home epitomizes swank city living in the heart of Los Angeles. Originally built in the late 1970's, this Century City home has a lovely vintage style which we retained while streamlining and updating. The lovely bold bones created an architectural dream canvas to which we created a new open space plan that could easily entertain high profile guests and family alike.
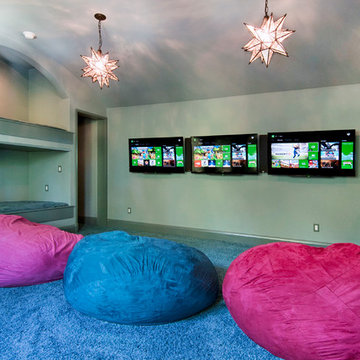
Ejemplo de sala de juegos en casa cerrada clásica renovada de tamaño medio sin chimenea con paredes grises, moqueta, televisor colgado en la pared y alfombra
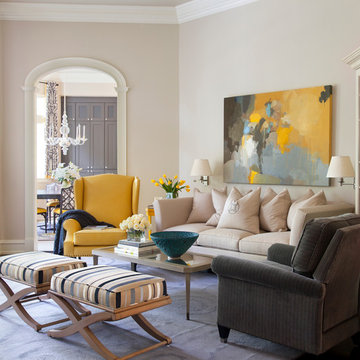
Photography - Nancy Nolan
Drapery fabric is F. Schumacher.
Imagen de salón cerrado clásico renovado grande con paredes beige, suelo de madera oscura y pared multimedia
Imagen de salón cerrado clásico renovado grande con paredes beige, suelo de madera oscura y pared multimedia

Imagen de galería clásica renovada con suelo de ladrillo, todas las chimeneas, marco de chimenea de ladrillo, techo estándar y suelo multicolor
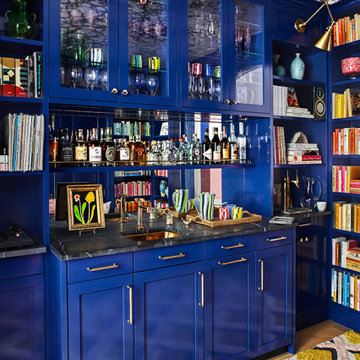
This Cobble Hill Brownstone for a family of five is a fun and captivating design, the perfect blend of the wife’s love of English country style and the husband’s preference for modern. The young power couple, her the co-founder of Maisonette and him an investor, have three children and a dog, requiring that all the surfaces, finishes and, materials used throughout the home are both beautiful and durable to make every room a carefree space the whole family can enjoy.
The primary design challenge for this project was creating both distinct places for the family to live their day to day lives and also a whole floor dedicated to formal entertainment. The clients entertain large dinners on a monthly basis as part of their profession. We solved this by adding an extension on the Garden and Parlor levels. This allowed the Garden level to function as the daily family operations center and the Parlor level to be party central. The kitchen on the garden level is large enough to dine in and accommodate a large catering crew.
On the parlor level, we created a large double parlor in the front of the house; this space is dedicated to cocktail hour and after-dinner drinks. The rear of the parlor is a spacious formal dining room that can seat up to 14 guests. The middle "library" space contains a bar and facilitates access to both the front and rear rooms; in this way, it can double as a staging area for the parties.
The remaining three floors are sleeping quarters for the family and frequent out of town guests. Designing a row house for private and public functions programmatically returns the building to a configuration in line with its original design.
This project was published in Architectural Digest.
Photography by Sam Frost
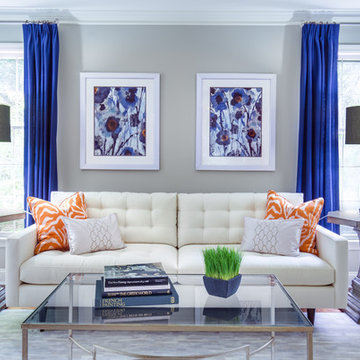
Jack Cook Photography
Foto de salón para visitas cerrado clásico renovado de tamaño medio sin chimenea y televisor con paredes grises y suelo de madera oscura
Foto de salón para visitas cerrado clásico renovado de tamaño medio sin chimenea y televisor con paredes grises y suelo de madera oscura

The interior of the wharf cottage appears boat like and clad in tongue and groove Douglas fir. A small galley kitchen sits at the far end right. Nearby an open serving island, dining area and living area are all open to the soaring ceiling and custom fireplace.
The fireplace consists of a 12,000# monolith carved to received a custom gas fireplace element. The chimney is cantilevered from the ceiling. The structural steel columns seen supporting the building from the exterior are thin and light. This lightness is enhanced by the taught stainless steel tie rods spanning the space.
Eric Reinholdt - Project Architect/Lead Designer with Elliott + Elliott Architecture
Photo: Tom Crane Photography, Inc.
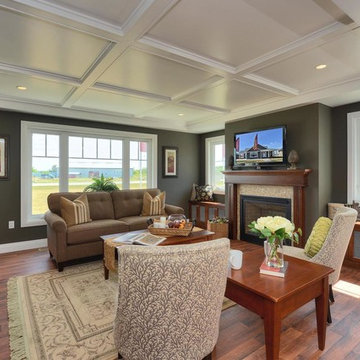
Walk in from the welcoming covered front porch to a perfect blend of comfort and style in this 3 bedroom, 3 bathroom bungalow. Once you have seen the optional trim roc coffered ceiling you will want to make this home your own.
The kitchen is the focus point of this open-concept design. The kitchen breakfast bar, large dining room and spacious living room make this home perfect for entertaining friends and family.
Additional windows bring in the warmth of natural light to all 3 bedrooms. The master bedroom has a full ensuite while the other two bedrooms share a jack-and-jill bathroom.
Factory built homes by Quality Homes. www.qualityhomes.ca

The homeowners loved the character of their 100-year-old home near Lake Harriet, but the original layout no longer supported their busy family’s modern lifestyle. When they contacted the architect, they had a simple request: remodel our master closet. This evolved into a complete home renovation that took three-years of meticulous planning and tactical construction. The completed home demonstrates the overall goal of the remodel: historic inspiration with modern luxuries.

Imagen de salón abierto clásico renovado con paredes azules, todas las chimeneas, marco de chimenea de piedra, suelo de madera clara, televisor independiente y suelo beige

Transitional/Coastal designed family room space. With custom white linen slipcover sofa in the L-Shape. How gorgeous are these custom Thibaut pattern X-benches along with the navy linen oversize custom tufted ottoman. Lets not forget these custom pillows all to bring in the Coastal vibes our client wished for. Designed by DLT Interiors-Debbie Travin
3.314 fotos de zonas de estar clásicas renovadas azules
4






