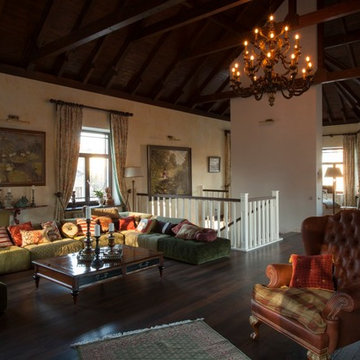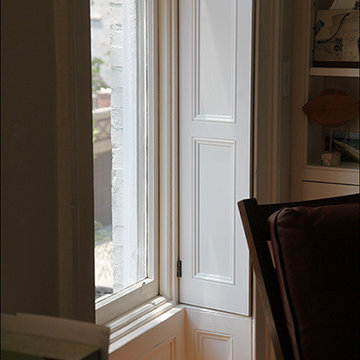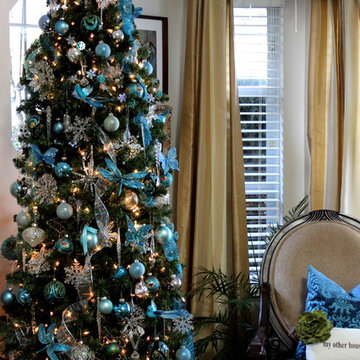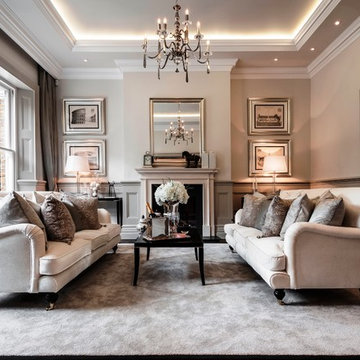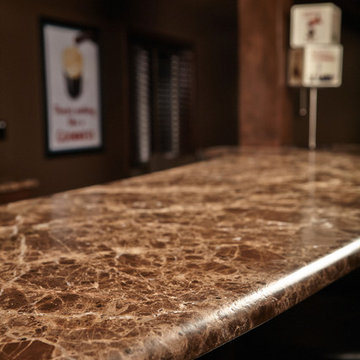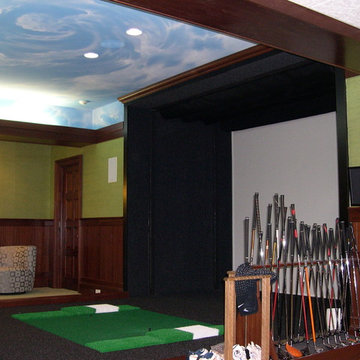24.826 fotos de zonas de estar clásicas negras
Filtrar por
Presupuesto
Ordenar por:Popular hoy
21 - 40 de 24.826 fotos
Artículo 1 de 3

A cramped butler's pantry was opened up into a bar area with plenty of storage space and adjacent to a wine cooler. Bar countertop is Petro Magma Granite, cabinets are Brookhaven in Ebony on Oak. Other cabinets in the kitchen are white on maple; the contrast is a nice way to separate space within the same room.
Neals Design Remodel
Robin Victor Goetz
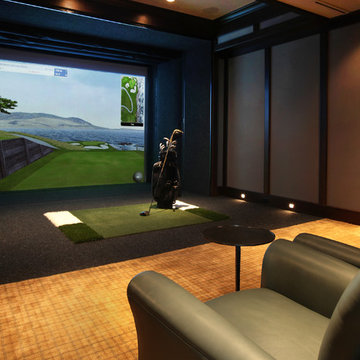
Kurt Johnson
Imagen de cine en casa cerrado clásico grande con paredes grises, moqueta y pantalla de proyección
Imagen de cine en casa cerrado clásico grande con paredes grises, moqueta y pantalla de proyección
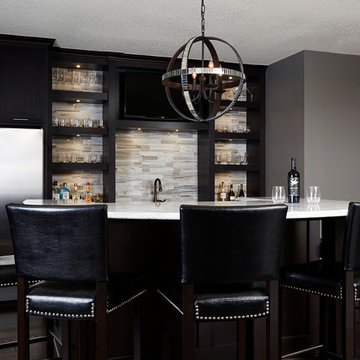
Imagen de bar en casa con barra de bar clásico grande con armarios abiertos, puertas de armario negras, encimera de granito, salpicadero multicolor, suelo de madera oscura, salpicadero de azulejos de piedra y suelo negro
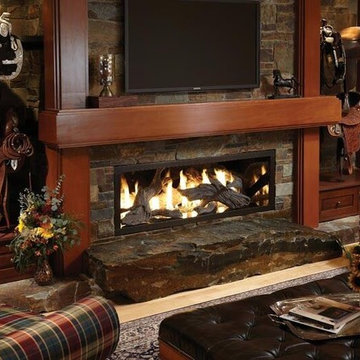
Diseño de salón clásico con todas las chimeneas, televisor colgado en la pared y marco de chimenea de piedra
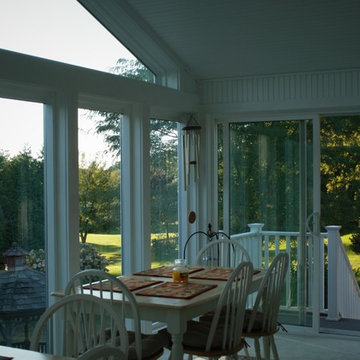
4 Season sunroom
Design & Build by Morgan Exteriors
Imagen de galería clásica de tamaño medio con techo estándar
Imagen de galería clásica de tamaño medio con techo estándar
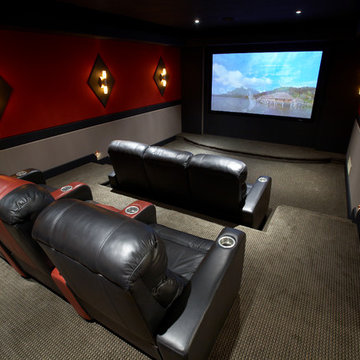
Diseño de cine en casa cerrado clásico de tamaño medio con paredes rojas, moqueta y pantalla de proyección

The butler's pantry is lined in deep blue cabinets with intricate details on the glass doors. The ceiling is also lined in wood panels to make the space and enclosed jewel. Interior Design by Ashley Whitakker.

The site for this new house was specifically selected for its proximity to nature while remaining connected to the urban amenities of Arlington and DC. From the beginning, the homeowners were mindful of the environmental impact of this house, so the goal was to get the project LEED certified. Even though the owner’s programmatic needs ultimately grew the house to almost 8,000 square feet, the design team was able to obtain LEED Silver for the project.
The first floor houses the public spaces of the program: living, dining, kitchen, family room, power room, library, mudroom and screened porch. The second and third floors contain the master suite, four bedrooms, office, three bathrooms and laundry. The entire basement is dedicated to recreational spaces which include a billiard room, craft room, exercise room, media room and a wine cellar.
To minimize the mass of the house, the architects designed low bearing roofs to reduce the height from above, while bringing the ground plain up by specifying local Carder Rock stone for the foundation walls. The landscape around the house further anchored the house by installing retaining walls using the same stone as the foundation. The remaining areas on the property were heavily landscaped with climate appropriate vegetation, retaining walls, and minimal turf.
Other LEED elements include LED lighting, geothermal heating system, heat-pump water heater, FSA certified woods, low VOC paints and high R-value insulation and windows.
Hoachlander Davis Photography
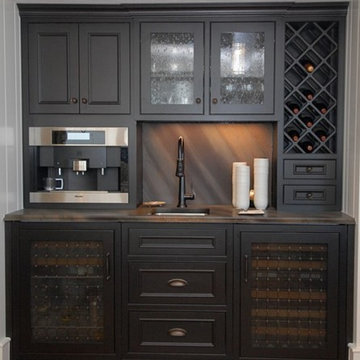
Modelo de bar en casa con fregadero lineal clásico pequeño con fregadero bajoencimera, armarios con paneles empotrados, puertas de armario negras, encimera de laminado, salpicadero multicolor y suelo de madera en tonos medios
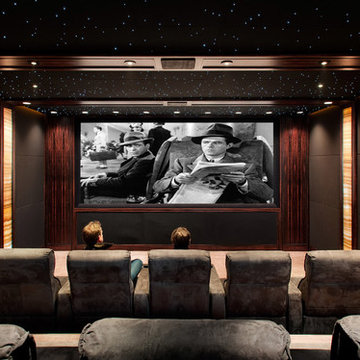
A modern screening room hidden under a classic San Francisco victorian.
Diseño de cine en casa clásico con pantalla de proyección
Diseño de cine en casa clásico con pantalla de proyección

A great wet bar....and beverage fridge, wine storage for the special wine o clock hour. The glass doors show off your special glassware.
Diseño de bar en casa en L tradicional grande con fregadero bajoencimera, armarios con paneles empotrados, puertas de armario de madera en tonos medios, encimera de granito, salpicadero beige, salpicadero de azulejos de piedra y suelo de madera en tonos medios
Diseño de bar en casa en L tradicional grande con fregadero bajoencimera, armarios con paneles empotrados, puertas de armario de madera en tonos medios, encimera de granito, salpicadero beige, salpicadero de azulejos de piedra y suelo de madera en tonos medios
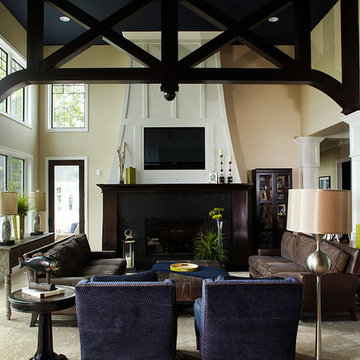
Scott Van Dyke for Haisma Design Co.
Ejemplo de salón tradicional con paredes beige y moqueta
Ejemplo de salón tradicional con paredes beige y moqueta
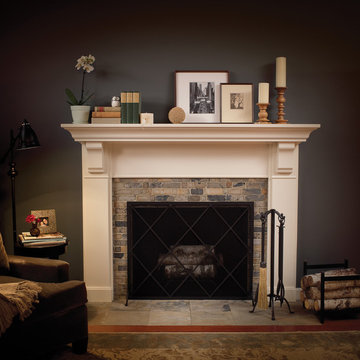
Carved corbels are the defining architectural element for this fireplace mantel from Dura Supreme Cabinetry. With its crisp, white paint and simple design, this mantel fits right in with its cottage surroundings. Dura Supreme’s fireplace mantels can be selected with a variety of woods and finishes to create the look that’s just right for your home.
Request a FREE Brochure:
http://www.durasupreme.com/request-brochure
Find a dealer near you today:
http://www.durasupreme.com/dealer-locator
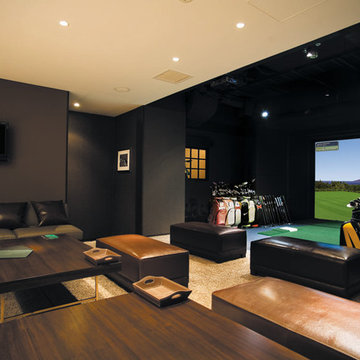
Multipurpose/Multifunctional Media Room and Man Caves - Golf simulator, Movie Theater, and unparalleled Video Gaming
24.826 fotos de zonas de estar clásicas negras
2






