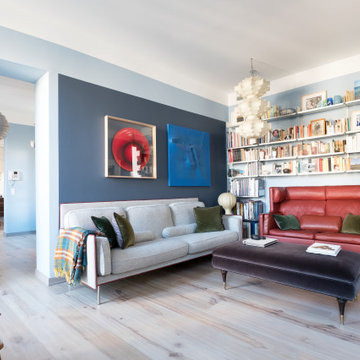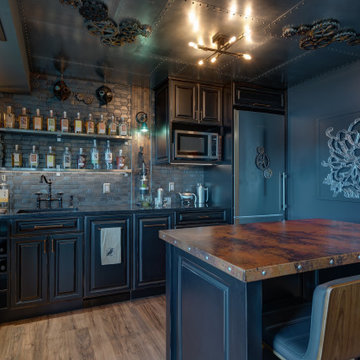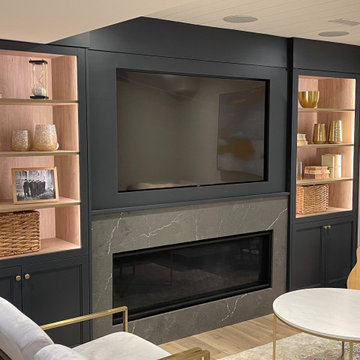7.090 fotos de zonas de estar eclécticas negras
Filtrar por
Presupuesto
Ordenar por:Popular hoy
1 - 20 de 7090 fotos
Artículo 1 de 3
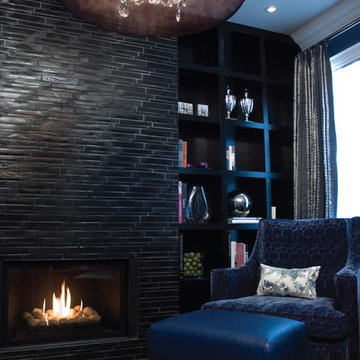
Photo by: Jennifer Mawby
Ejemplo de biblioteca en casa bohemia con paredes negras, todas las chimeneas y marco de chimenea de baldosas y/o azulejos
Ejemplo de biblioteca en casa bohemia con paredes negras, todas las chimeneas y marco de chimenea de baldosas y/o azulejos

This lower-level entertainment area and spare bedroom is the perfect flex space for game nights, family gatherings, and hosting overnight guests. We furnished the space in a soft palette of light blues and cream-colored neutrals. This palette feels cohesive with the other rooms in the home and helps the area feel bright, with or without great natural lighting.
For functionality, we also offered two seating options, this 2-3 person sofa and a comfortable upholstered chair that can be easily moved to face the TV or cozy up to the ottoman when you break out the board games.

Ejemplo de salón abierto ecléctico de tamaño medio con paredes azules, televisor colgado en la pared, suelo marrón y billar
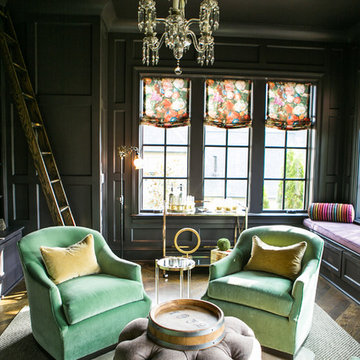
Modelo de biblioteca en casa cerrada bohemia grande sin chimenea y televisor con paredes negras, suelo de madera en tonos medios y suelo marrón

Modelo de bar en casa con fregadero de galera bohemio con puertas de armario verdes, salpicadero negro, suelo de madera oscura y suelo marrón

Kopal Jaitly
Modelo de salón cerrado bohemio de tamaño medio con paredes azules, todas las chimeneas, televisor independiente, suelo marrón y suelo de madera en tonos medios
Modelo de salón cerrado bohemio de tamaño medio con paredes azules, todas las chimeneas, televisor independiente, suelo marrón y suelo de madera en tonos medios

WHERE TO GO TO FLOW
more photos at http://www.kylacoburndesigns.com/the-roots-bar-nbc-jimmy-fallon-dressing-room
On Friday afternoon, The Roots backstage room had white walls and gray floors and ceilings. By Monday, we wanted to surprise them with their own (stocked) Brooklyn bar. New brick walls were added and tagged with Nina Simone, vintage mint booths, a live-edge table top, custom light fixtures, and details create a chill spot. Antler bottle openers, Moroccan rugs, hat holders to display Tariq’s collection, vintage bar-ware and shakers... The collected parts are all as authentic as The Roots.
“I wanted to give the Roots a real spot to feel good and hang in, not just a place to change. The bottle cap tramp art and history / cultural references of the collected items in this room were a tribute to the smart timelessness of the band… and of course we made sure that the bar was fully stocked…” - Kyla
Design Deep Dives Industrial sculpture from a mill in New Bedford, MA, tramp art sculpture made from prohibition era bottle caps, Arthur Umanoff chairs, upcycled steel door, bent steel sculptural lamp (Detroit artist)
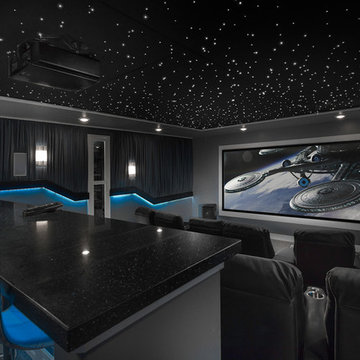
Foto de cine en casa cerrado ecléctico de tamaño medio con paredes grises, moqueta y pantalla de proyección
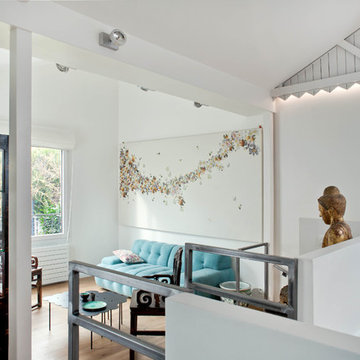
Olivier Chabaud
Foto de salón abierto y blanco y madera bohemio con paredes blancas, suelo de madera en tonos medios, suelo marrón y vigas vistas
Foto de salón abierto y blanco y madera bohemio con paredes blancas, suelo de madera en tonos medios, suelo marrón y vigas vistas
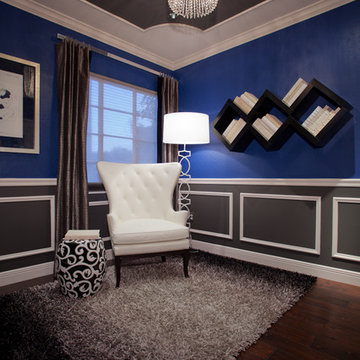
Blue, white, charcoal, library, reading room, sitting room. Arteriors, Edward Ferrell, Lewis Mittman, EF+LM, Chandra, Eurofase, Sherwin Williams, Casa Valentina
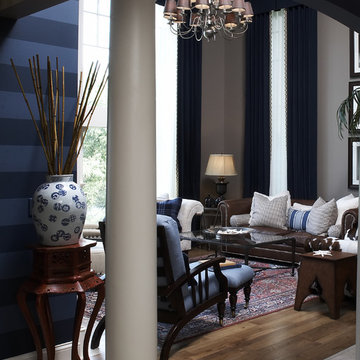
Lakeside home designed with durability in mind. This room boasts 18 foot ceilings wonderful views of the lake. The walls are a rich shade of taupe and the fireplace is accented with a horizontal navy tone on tone stripe, bringing an unexpected twist to the room. The sofa is leather with chocolate and beige houndstooth pillows and beige wool herringbone pillows. The room is accented with subtle nautical details including sepia photography of sailboats. A dramatic chandelier draws the eye up the ceiling.
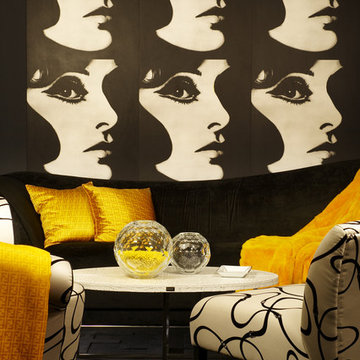
Phillis Morris designed wallpaper "Faces"
Diseño de salón ecléctico con paredes negras
Diseño de salón ecléctico con paredes negras

When my client had to move from her company office to work at home, she set up in the dining room. Despite her best efforts, this was not the long-term solution she was looking for. My client realized she needed a dedicated space not on the main floor of the home. On one hand, having your office space right next to the kitchen is handy. On the other hand, it made separating work and home life was not that easy.
The house was a ranch. In essence, the basement would run entire length of the home. As we came down the steps, we entered a time capsule. The house was built in the 1950’s. The walls were covered with original knotty pine paneling. There was a wood burning fireplace and considering this was a basement, high ceilings. In addition, there was everything her family could not store at their own homes. As we wound though the space, I though “wow this has potential”, Eventually, after walking through the laundry room we came to a small nicely lit room. This would be the office.
My client looked at me and asked what I thought. Undoubtedly, I said, this can be a great workspace, but do you really want to walk through this basement and laundry to get here? Without reservation, my client said where do we start?
Once the design was in place, we started the renovation. The knotty pine paneling had to go. Specifically, to add some insulation and control the dampness and humidity. The laundry room wall was relocated to create a hallway to the office.
At the far end of the room, we designated a workout zone. Weights, mats, exercise bike and television are at the ready for morning or afternoon workouts. The space can be concealed by a folding screen for party time. Doors to an old closet under the stairs were relocated to the workout area for hidden storage. Now we had nice wall for a beautiful console and mirror for storage and serving during parties.
In order to add architectural details, we covered the old ugly support columns with simple recessed millwork panels. This detail created a visual division between the bar area and the seating area in front of the fireplace. The old red brick on the fireplace surround was replaced with stack stone. A mantle was made from reclaimed wood. Additional reclaimed wood floating shelves left and right of the fireplace provides decorative display while maintaining a rustic element balancing the copper end table and leather swivel rocker.
We found an amazing rug which tied all of the colors together further defining the gathering space. Russet and burnt orange became the accent color unifying each space. With a bit of whimsy, a rather unusual light fixture which looks like roots from a tree growing through the ceiling is a conversation piece.
The office space is quite and removed from the main part of the basement. There is a desk large enough for multiple screens, a small bookcase holding office supplies and a comfortable chair for conference calls. Because working from home requires many online meetings, we added a shiplap wall painted in Hale Navy to contrast with the orange fabric on the chair. We finished the décor with a painting from my client’s father. This is the background online visitors will see.
The last and best part of the renovation is the beautiful bar. My client is an avid collector of wine. She already had the EuroCave refrigerator, so I incorporated it into the design. The cabinets are painted Temptation Grey from Benjamin Moore. The counter tops are my favorite hard working quartzite Brown Fantasy. The backsplash is a combination of rustic wood and old tin ceiling like porcelain tiles. Together with the textures of the reclaimed wood and hide poofs balanced against the smooth finish of the cabinets, we created a comfortable luxury for relaxing.
There is ample storage for bottles, cans, glasses, and anything else you can think of for a great party. In addition to the wine storage, we incorporated a beverage refrigerator, an ice maker, and a sink. Floating shelves with integrated lighting illuminate the back bar. The raised height of the front bar provides the perfect wine tasting and paring spot. I especially love the pendant lights which look like wine glasses.
Finally, I selected carpet for the stairs and office. It is perfect for noise reduction. Meanwhile for the overall flooring, I specifically selected a high-performance vinyl plank floor. We often use this product as it is perfect to install on a concrete floor. It is soft to walk on, easy to clean and does not reduce the overall height of the space.
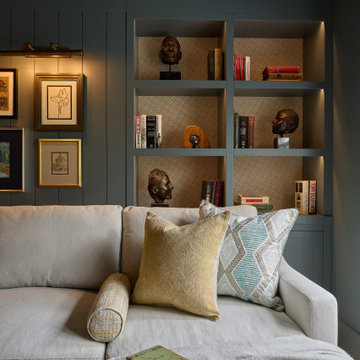
A beautiful home snug in Notting Hill with panelled joinery styled with antiques and books to create a comfortable and warm living atmosphere.
Ejemplo de salón ecléctico con paredes verdes
Ejemplo de salón ecléctico con paredes verdes

Before and After photos shared with kind permission of my remote clients.
For more information on this project and how remote design works, click here:
https://blog.making-spaces.net/2019/04/01/vine-bleu-room-remote-design/
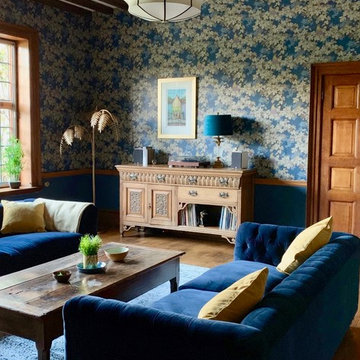
Before and After photos courtesy of my remote clients.
All details about this project can be found here:
https://blog.making-spaces.net/2019/04/01/vine-bleu-room-remote-design/

Scott Amundson Photography
Imagen de galería bohemia con chimenea lineal, marco de chimenea de ladrillo, techo con claraboya y suelo gris
Imagen de galería bohemia con chimenea lineal, marco de chimenea de ladrillo, techo con claraboya y suelo gris
7.090 fotos de zonas de estar eclécticas negras
1






