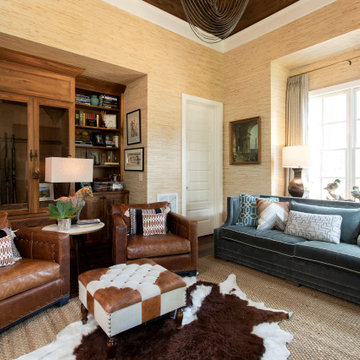914 fotos de zonas de estar clásicas con papel pintado
Filtrar por
Presupuesto
Ordenar por:Popular hoy
141 - 160 de 914 fotos
Artículo 1 de 3
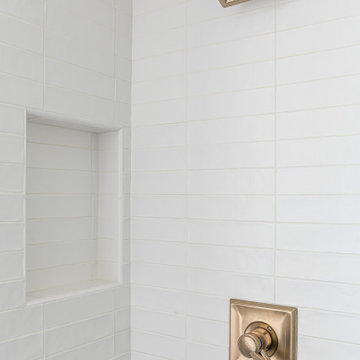
Our clients wanted to expand their living space down into their unfinished basement. While the space would serve as a family rec room most of the time, they also wanted it to transform into an apartment for their parents during extended visits. The project needed to incorporate a full bathroom and laundry.One of the standout features in the space is a Murphy bed with custom doors. We repeated this motif on the custom vanity in the bathroom. Because the rec room can double as a bedroom, we had the space to put in a generous-size full bathroom. The full bathroom has a spacious walk-in shower and two large niches for storing towels and other linens.
Our clients now have a beautiful basement space that expanded the size of their living space significantly. It also gives their loved ones a beautiful private suite to enjoy when they come to visit, inspiring more frequent visits!
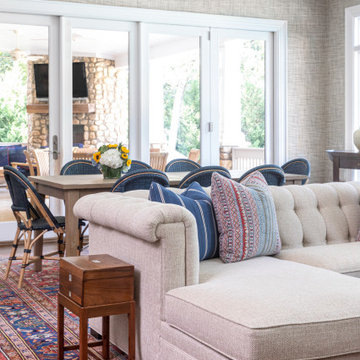
Family room makeover in Sandy Springs, Ga. Mixed new and old pieces together.
Foto de sala de estar cerrada clásica grande con paredes grises, suelo de madera oscura, todas las chimeneas, marco de chimenea de piedra, televisor colgado en la pared, suelo marrón, casetón y papel pintado
Foto de sala de estar cerrada clásica grande con paredes grises, suelo de madera oscura, todas las chimeneas, marco de chimenea de piedra, televisor colgado en la pared, suelo marrón, casetón y papel pintado
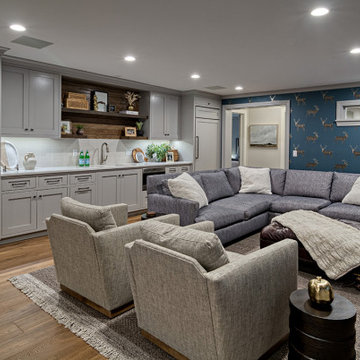
Handsome, great looking lower level space with fantastic wet bar for entertaining of all kinds.
Modelo de sala de estar con barra de bar abierta clásica grande con paredes grises, suelo laminado, televisor colgado en la pared, suelo marrón y papel pintado
Modelo de sala de estar con barra de bar abierta clásica grande con paredes grises, suelo laminado, televisor colgado en la pared, suelo marrón y papel pintado
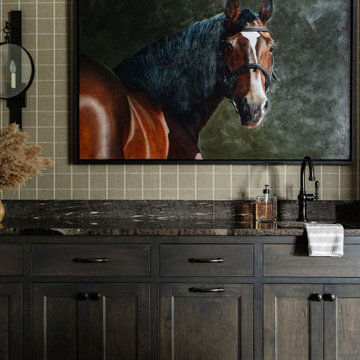
Diseño de sótano tradicional sin chimenea con bar en casa, paredes blancas, moqueta, suelo gris y papel pintado
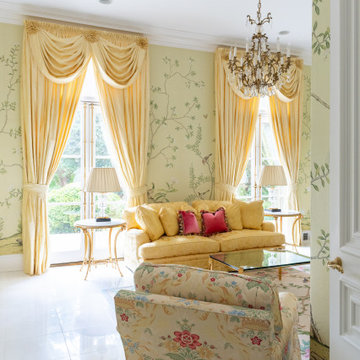
Diseño de salón para visitas cerrado clásico de tamaño medio con paredes amarillas, suelo de mármol, todas las chimeneas, suelo blanco y papel pintado
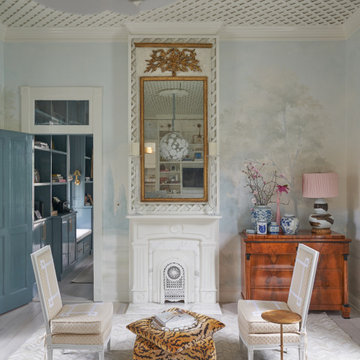
This Rivers Spencer living room was designed with the idea of livable luxury in mind. Using soft tones of blues, taupes, and whites the space is serene and comfortable for the home owner.
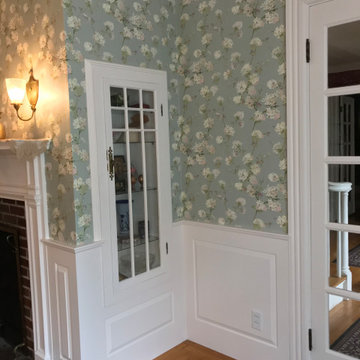
Raised panel wainscot was added to this 150-year-old living room
Ejemplo de salón clásico grande con suelo de madera en tonos medios, todas las chimeneas, marco de chimenea de madera, casetón y papel pintado
Ejemplo de salón clásico grande con suelo de madera en tonos medios, todas las chimeneas, marco de chimenea de madera, casetón y papel pintado
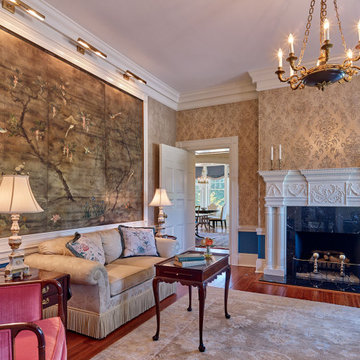
Restored formal parlor in restored 1830s farmhouse with ornate carved white fireplace, white trim and crown molding, tapestries and gold wallpaper.
Ejemplo de salón para visitas cerrado clásico con paredes multicolor, suelo de madera en tonos medios, todas las chimeneas, marco de chimenea de piedra y papel pintado
Ejemplo de salón para visitas cerrado clásico con paredes multicolor, suelo de madera en tonos medios, todas las chimeneas, marco de chimenea de piedra y papel pintado
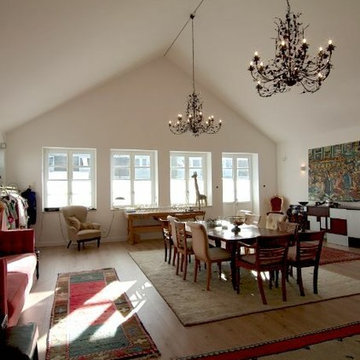
Monheim am Rhein, früheres Dusch- und Badehaus.
Ejemplo de salón para visitas abierto tradicional extra grande sin chimenea con paredes blancas, suelo de madera clara, televisor retractable, suelo beige, bandeja y papel pintado
Ejemplo de salón para visitas abierto tradicional extra grande sin chimenea con paredes blancas, suelo de madera clara, televisor retractable, suelo beige, bandeja y papel pintado
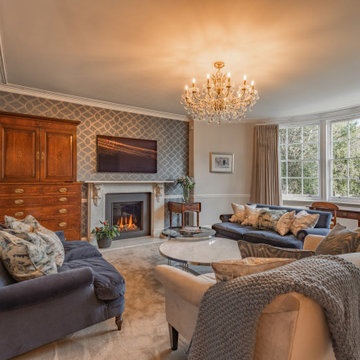
A further fireplace was refurbished in this more formal relaxing lounge. Striking wallpaper from Roger Austin added a dimension to the room, alongside the historical pieces of furniture and chandelier. The 3 sofas with eclectic mix of both patterned and textured cushions were placed for a communication line with guests as well as linking in with the television that the client preferred wall mounted for relaxation. Wave curtains again framed the beautiful curved bay with views onto the gardens and neighbouring Castle. 3 round coffee tables were placed to soften down the square lines under the chandelier.
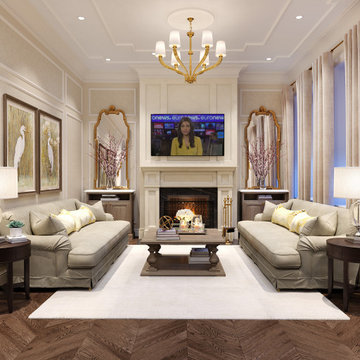
3d interior rendering of a traditional-style living room.
Ejemplo de salón abierto tradicional de tamaño medio con paredes beige, suelo de madera en tonos medios, todas las chimeneas, marco de chimenea de piedra, televisor colgado en la pared, suelo marrón, casetón y papel pintado
Ejemplo de salón abierto tradicional de tamaño medio con paredes beige, suelo de madera en tonos medios, todas las chimeneas, marco de chimenea de piedra, televisor colgado en la pared, suelo marrón, casetón y papel pintado
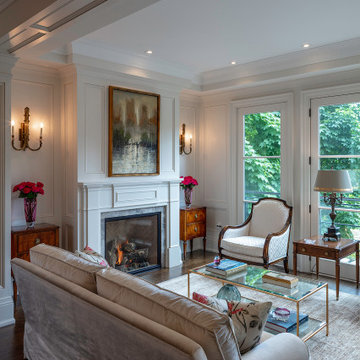
Foto de salón para visitas clásico con paredes grises, suelo de madera oscura, todas las chimeneas, suelo marrón y papel pintado
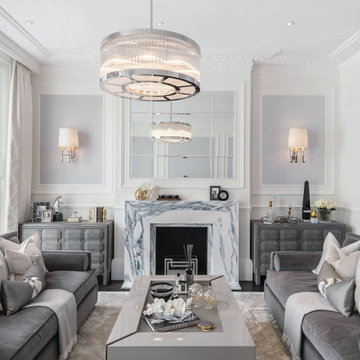
The project was completed under BMD London Studio.
Diseño de salón para visitas abierto tradicional grande sin televisor con paredes blancas, suelo de madera oscura, todas las chimeneas, marco de chimenea de piedra, suelo marrón y papel pintado
Diseño de salón para visitas abierto tradicional grande sin televisor con paredes blancas, suelo de madera oscura, todas las chimeneas, marco de chimenea de piedra, suelo marrón y papel pintado
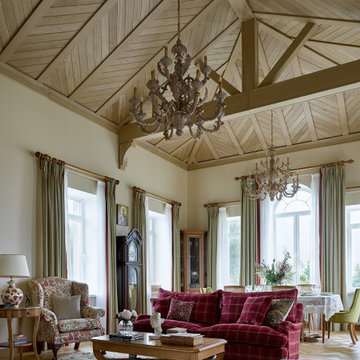
Большие окна выходят на реку. Высота помещения в коньке 4,5 метра, много света и объем создают торжественное настроение, а камин и ковер добавляют уюта.
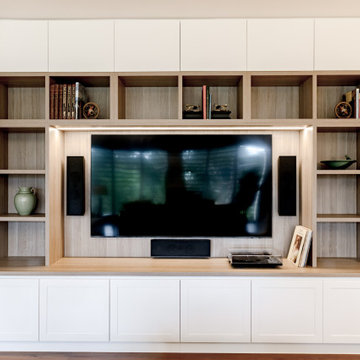
Custom joinery in timber veneer and white 2 pac was designed and created for the living room to house the TV and sound system, while allowing plenty of space for books and display items. A subtle textured wallpaper is featured to create a hint of colour and interest.
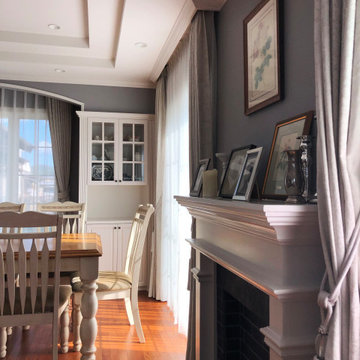
Ejemplo de salón tradicional con suelo de madera en tonos medios, marco de chimenea de piedra, bandeja y papel pintado
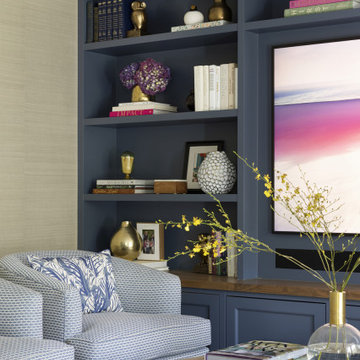
Contractor: Dovetail Renovation
Interiors: Martha Dayton Design
Landscape: Keenan & Sveiven
Photography: Spacecrafting
Foto de sala de estar tradicional con paredes blancas, suelo de madera oscura, televisor colgado en la pared y papel pintado
Foto de sala de estar tradicional con paredes blancas, suelo de madera oscura, televisor colgado en la pared y papel pintado
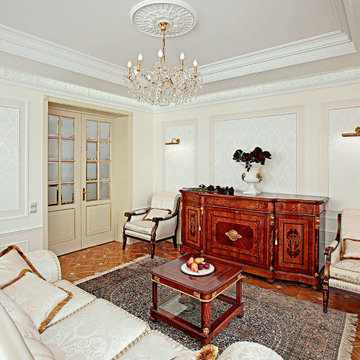
Imagen de salón para visitas cerrado y blanco y madera clásico de tamaño medio con paredes beige, suelo de madera en tonos medios, suelo marrón, bandeja, papel pintado y alfombra
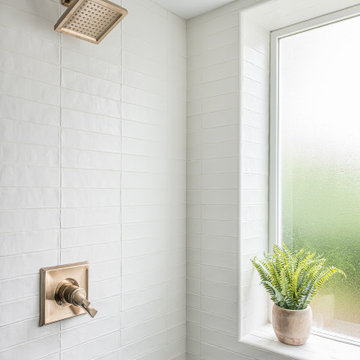
Our clients wanted to expand their living space down into their unfinished basement. While the space would serve as a family rec room most of the time, they also wanted it to transform into an apartment for their parents during extended visits. The project needed to incorporate a full bathroom and laundry.One of the standout features in the space is a Murphy bed with custom doors. We repeated this motif on the custom vanity in the bathroom. Because the rec room can double as a bedroom, we had the space to put in a generous-size full bathroom. The full bathroom has a spacious walk-in shower and two large niches for storing towels and other linens.
Our clients now have a beautiful basement space that expanded the size of their living space significantly. It also gives their loved ones a beautiful private suite to enjoy when they come to visit, inspiring more frequent visits!
914 fotos de zonas de estar clásicas con papel pintado
8






