142 fotos de zonas de estar Cines en casa con suelo beige
Filtrar por
Presupuesto
Ordenar por:Popular hoy
1 - 20 de 142 fotos
Artículo 1 de 3

Imagen de sótano con puerta actual extra grande con paredes beige, moqueta y suelo beige
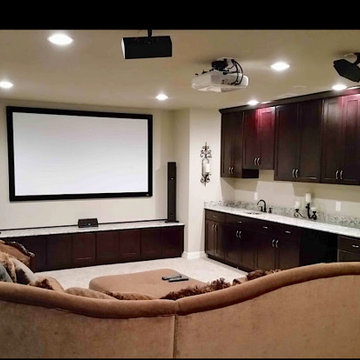
Ejemplo de sótano con ventanas vintage grande con paredes beige, moqueta, suelo beige y bandeja
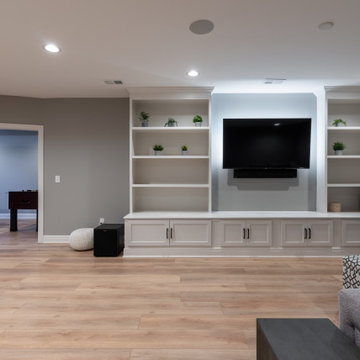
Inspired by sandy shorelines on the California coast, this beachy blonde floor brings just the right amount of variation to each room. With the Modin Collection, we have raised the bar on luxury vinyl plank. The result is a new standard in resilient flooring. Modin offers true embossed in register texture, a low sheen level, a rigid SPC core, an industry-leading wear layer, and so much more.

A brownstone cellar revitalized with custom built ins throughout for tv lounging, plenty of play space, and a fitness center.
Diseño de sótano con ventanas contemporáneo de tamaño medio con paredes blancas, suelo de baldosas de porcelana y suelo beige
Diseño de sótano con ventanas contemporáneo de tamaño medio con paredes blancas, suelo de baldosas de porcelana y suelo beige

Foto de sótano con puerta minimalista grande con paredes grises, suelo laminado, suelo beige y bandeja

24'x24' clear span recroom with 9'-6" ceiling
Modelo de sótano con ventanas moderno grande con paredes blancas, suelo vinílico, todas las chimeneas, marco de chimenea de ladrillo, bandeja y suelo beige
Modelo de sótano con ventanas moderno grande con paredes blancas, suelo vinílico, todas las chimeneas, marco de chimenea de ladrillo, bandeja y suelo beige

Project by Wiles Design Group. Their Cedar Rapids-based design studio serves the entire Midwest, including Iowa City, Dubuque, Davenport, and Waterloo, as well as North Missouri and St. Louis.
For more about Wiles Design Group, see here: https://wilesdesigngroup.com/
To learn more about this project, see here: https://wilesdesigngroup.com/inviting-and-modern-basement
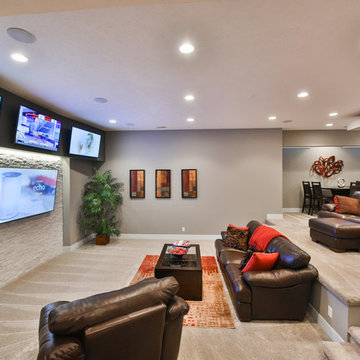
Ejemplo de sótano en el subsuelo tradicional renovado de tamaño medio sin chimenea con paredes grises, moqueta y suelo beige

This contemporary basement renovation including a bar, walk in wine room, home theater, living room with fireplace and built-ins, two banquets and furniture grade cabinetry.

Ejemplo de sótano con ventanas blanco minimalista extra grande con paredes blancas, suelo de madera clara, suelo beige, bandeja y papel pintado
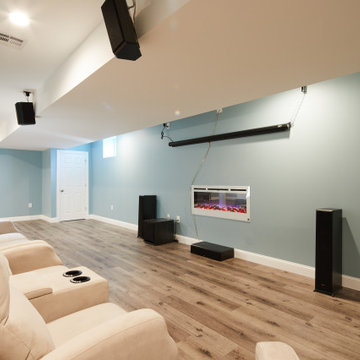
Open space, bright and fun for family and friends. Great space for the kids and entertaining friends and family
Foto de sótano en el subsuelo tradicional de tamaño medio con paredes azules, suelo vinílico y suelo beige
Foto de sótano en el subsuelo tradicional de tamaño medio con paredes azules, suelo vinílico y suelo beige
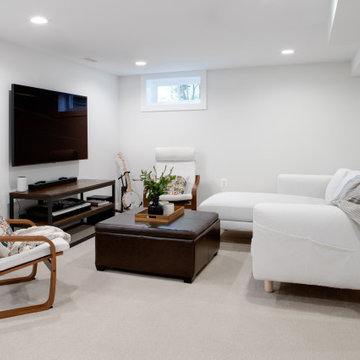
The old basement was a warren of random rooms with low bulkheads crisscrossing the space. A laundry room was awkwardly located right off the family room and blocked light from one of the windows. We reconfigured/resized the ductwork to minimize the impact on ceiling heights and relocated the laundry in order to expand the family room and allow space for a kid's art corner. The natural wood slat wall keeps the stairway feeling open and is a real statement piece; additional space was captured under the stairs for storage cubbies to keep clutter at bay.
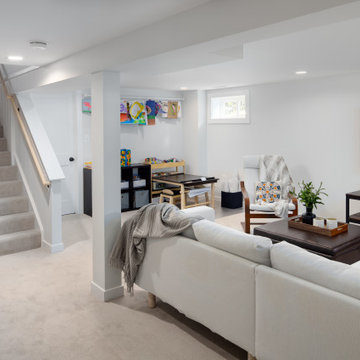
The old basement was a warren of random rooms with low bulkheads crisscrossing the space. A laundry room was awkwardly located right off the family room and blocked light from one of the windows. We reconfigured/resized the ductwork to minimize the impact on ceiling heights and relocated the laundry in order to expand the family room and allow space for a kid's art corner. The natural wood slat wall keeps the stairway feeling open and is a real statement piece; additional space was captured under the stairs for storage cubbies to keep clutter at bay.
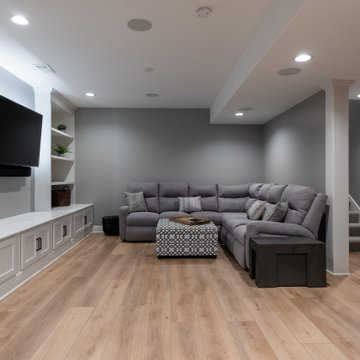
Inspired by sandy shorelines on the California coast, this beachy blonde floor brings just the right amount of variation to each room. With the Modin Collection, we have raised the bar on luxury vinyl plank. The result is a new standard in resilient flooring. Modin offers true embossed in register texture, a low sheen level, a rigid SPC core, an industry-leading wear layer, and so much more.
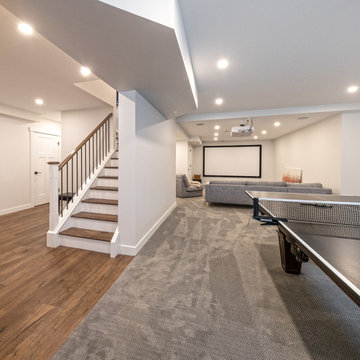
Take a look at the transformation of this 90's era home into a modern craftsman! We did a full interior and exterior renovation down to the studs on all three levels that included re-worked floor plans, new exterior balcony, movement of the front entry to the other street side, a beautiful new front porch, an addition to the back, and an addition to the garage to make it a quad. The inside looks gorgeous! Basically, this is now a new home!

A brownstone cellar revitalized with custom built ins throughout for tv lounging, plenty of play space, and a fitness center.
Modelo de sótano con ventanas contemporáneo de tamaño medio con paredes blancas, suelo de baldosas de porcelana y suelo beige
Modelo de sótano con ventanas contemporáneo de tamaño medio con paredes blancas, suelo de baldosas de porcelana y suelo beige
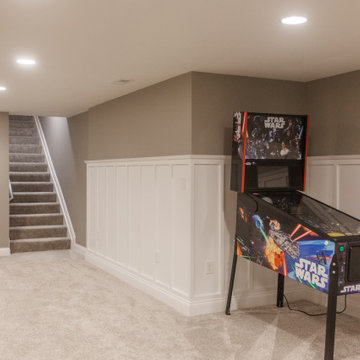
Modelo de sótano con ventanas tradicional grande con paredes beige, moqueta, suelo beige y boiserie
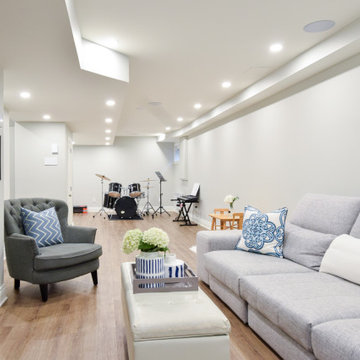
This basement was completely finished and decorated for a young family with kids complete with full bathroom, California Closets, a family room area and a playroom
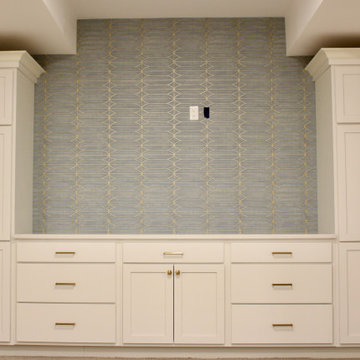
From concept to reality, this project was an amazing transformation. With a blank canvas and 9′ high ceilings, we were given flexibility to build out some great spaces, adding color with this beautiful wallpaper and oversized steel barn doors.
142 fotos de zonas de estar Cines en casa con suelo beige
1






