1.449 fotos de zonas de estar cerradas con chimenea de doble cara
Filtrar por
Presupuesto
Ordenar por:Popular hoy
141 - 160 de 1449 fotos
Artículo 1 de 3
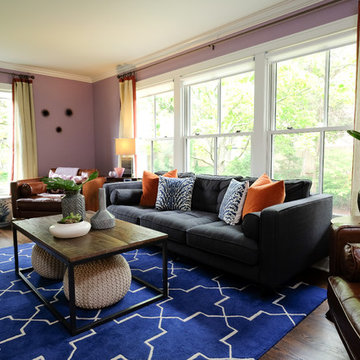
Free ebook, Creating the Ideal Kitchen. DOWNLOAD NOW
The Klimala’s and their three kids are no strangers to moving, this being their fifth house in the same town over the 20-year period they have lived there. “It must be the 7-year itch, because every seven years, we seem to find ourselves antsy for a new project or a new environment. I think part of it is being a designer, I see my own taste evolve and I want my environment to reflect that. Having easy access to wonderful tradesmen and a knowledge of the process makes it that much easier”.
This time, Klimala’s fell in love with a somewhat unlikely candidate. The 1950’s ranch turned cape cod was a bit of a mutt, but it’s location 5 minutes from their design studio and backing up to the high school where their kids can roll out of bed and walk to school, coupled with the charm of its location on a private road and lush landscaping made it an appealing choice for them.
“The bones of the house were really charming. It was typical 1,500 square foot ranch that at some point someone added a second floor to. Its sloped roofline and dormered bedrooms gave it some charm.” With the help of architect Maureen McHugh, Klimala’s gutted and reworked the layout to make the house work for them. An open concept kitchen and dining room allows for more frequent casual family dinners and dinner parties that linger. A dingy 3-season room off the back of the original house was insulated, given a vaulted ceiling with skylights and now opens up to the kitchen. This room now houses an 8’ raw edge white oak dining table and functions as an informal dining room. “One of the challenges with these mid-century homes is the 8’ ceilings. I had to have at least one room that had a higher ceiling so that’s how we did it” states Klimala.
The kitchen features a 10’ island which houses a 5’0” Galley Sink. The Galley features two faucets, and double tiered rail system to which accessories such as cutting boards and stainless steel bowls can be added for ease of cooking. Across from the large sink is an induction cooktop. “My two teen daughters and I enjoy cooking, and the Galley and induction cooktop make it so easy.” A wall of tall cabinets features a full size refrigerator, freezer, double oven and built in coffeemaker. The area on the opposite end of the kitchen features a pantry with mirrored glass doors and a beverage center below.
The rest of the first floor features an entry way, a living room with views to the front yard’s lush landscaping, a family room where the family hangs out to watch TV, a back entry from the garage with a laundry room and mudroom area, one of the home’s four bedrooms and a full bath. There is a double sided fireplace between the family room and living room. The home features pops of color from the living room’s peach grass cloth to purple painted wall in the family room. “I’m definitely a traditionalist at heart but because of the home’s Midcentury roots, I wanted to incorporate some of those elements into the furniture, lighting and accessories which also ended up being really fun. We are not formal people so I wanted a house that my kids would enjoy, have their friends over and feel comfortable.”
The second floor houses the master bedroom suite, two of the kids’ bedrooms and a back room nicknamed “the library” because it has turned into a quiet get away area where the girls can study or take a break from the rest of the family. The area was originally unfinished attic, and because the home was short on closet space, this Jack and Jill area off the girls’ bedrooms houses two large walk-in closets and a small sitting area with a makeup vanity. “The girls really wanted to keep the exposed brick of the fireplace that runs up the through the space, so that’s what we did, and I think they feel like they are in their own little loft space in the city when they are up there” says Klimala.
Designed by: Susan Klimala, CKD, CBD
Photography by: Carlos Vergara
For more information on kitchen and bath design ideas go to: www.kitchenstudio-ge.com
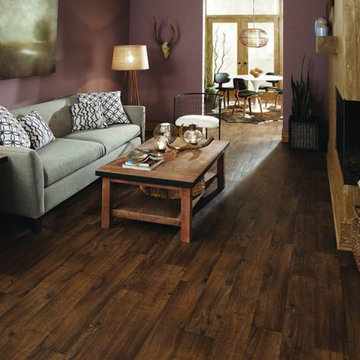
Q: Which of these floors are made of actual "Hardwood" ?
A: None.
They are actually Luxury Vinyl Tile & Plank Flooring skillfully engineered for homeowners who desire authentic design that can withstand the test of time. We brought together the beauty of realistic textures and inspiring visuals that meet all your lifestyle demands.
Ultimate Dent Protection – commercial-grade protection against dents, scratches, spills, stains, fading and scrapes.
Award-Winning Designs – vibrant, realistic visuals with multi-width planks for a custom look.
100% Waterproof* – perfect for any room including kitchens, bathrooms, mudrooms and basements.
Easy Installation – locking planks with cork underlayment easily installs over most irregular subfloors and no acclimation is needed for most installations. Coordinating trim and molding available.
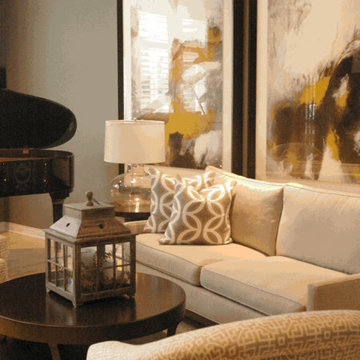
Alice Hedlund
Foto de salón con rincón musical cerrado clásico renovado de tamaño medio con paredes grises, moqueta, suelo beige, chimenea de doble cara, marco de chimenea de piedra y televisor independiente
Foto de salón con rincón musical cerrado clásico renovado de tamaño medio con paredes grises, moqueta, suelo beige, chimenea de doble cara, marco de chimenea de piedra y televisor independiente
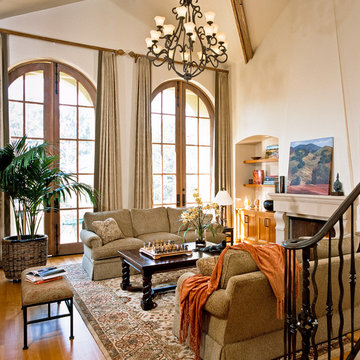
Los Altos Living Room. Mediterranean. High, Arched Windows. Cast Stone Fireplace. Interior Designer: RKI Interior Design. Photographer: Cherie Cordellos.

Ejemplo de sala de estar cerrada clásica renovada de tamaño medio sin televisor con moqueta, marco de chimenea de piedra, suelo gris, paredes beige, chimenea de doble cara y alfombra
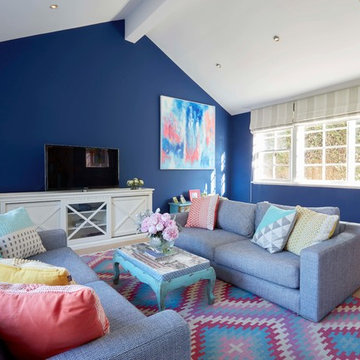
A fun space for the family to kick back and relax. A riot of colour makes this an uplifting space, showing off artworks against the deep blue walls.
Photography by Jason Denton
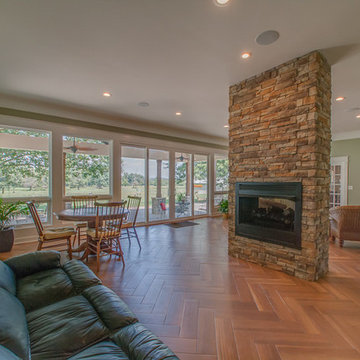
Distinguished View Photography
Imagen de sala de estar cerrada de estilo de casa de campo grande con paredes verdes, suelo de baldosas de cerámica, chimenea de doble cara y marco de chimenea de piedra
Imagen de sala de estar cerrada de estilo de casa de campo grande con paredes verdes, suelo de baldosas de cerámica, chimenea de doble cara y marco de chimenea de piedra
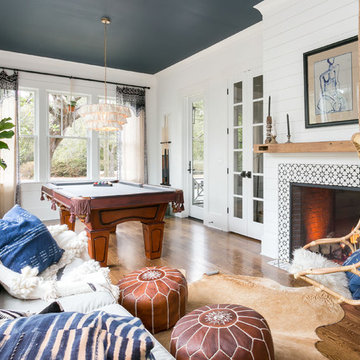
Colin Grey Voigt
Modelo de salón cerrado minimalista de tamaño medio sin televisor con paredes blancas, suelo de madera en tonos medios, chimenea de doble cara, marco de chimenea de baldosas y/o azulejos y suelo marrón
Modelo de salón cerrado minimalista de tamaño medio sin televisor con paredes blancas, suelo de madera en tonos medios, chimenea de doble cara, marco de chimenea de baldosas y/o azulejos y suelo marrón
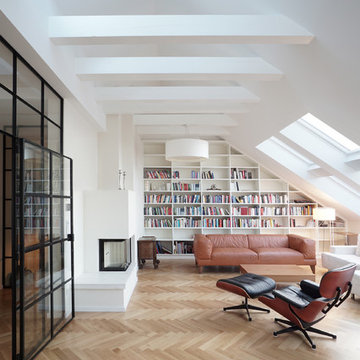
©wolff:architekten
Ejemplo de sala de estar con biblioteca cerrada contemporánea grande con paredes blancas, suelo de madera en tonos medios, chimenea de doble cara, marco de chimenea de yeso y suelo marrón
Ejemplo de sala de estar con biblioteca cerrada contemporánea grande con paredes blancas, suelo de madera en tonos medios, chimenea de doble cara, marco de chimenea de yeso y suelo marrón
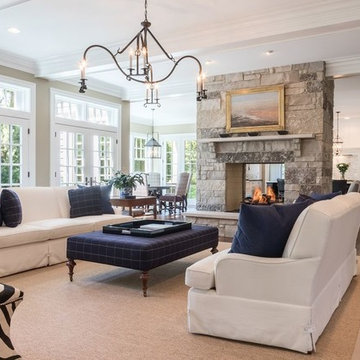
The handcrafted Iron Hook Chandelier defines the Family Room with its unique design and glowing candelabras. Traditional and regal, the Iron Hook Chandelier is a centerpiece, artful and whimsical.

This 5687 sf home was a major renovation including significant modifications to exterior and interior structural components, walls and foundations. Included were the addition of several multi slide exterior doors, windows, new patio cover structure with master deck, climate controlled wine room, master bath steam shower, 4 new gas fireplace appliances and the center piece- a cantilever structural steel staircase with custom wood handrail and treads.
A complete demo down to drywall of all areas was performed excluding only the secondary baths, game room and laundry room where only the existing cabinets were kept and refinished. Some of the interior structural and partition walls were removed. All flooring, counter tops, shower walls, shower pans and tubs were removed and replaced.
New cabinets in kitchen and main bar by Mid Continent. All other cabinetry was custom fabricated and some existing cabinets refinished. Counter tops consist of Quartz, granite and marble. Flooring is porcelain tile and marble throughout. Wall surfaces are porcelain tile, natural stacked stone and custom wood throughout. All drywall surfaces are floated to smooth wall finish. Many electrical upgrades including LED recessed can lighting, LED strip lighting under cabinets and ceiling tray lighting throughout.
The front and rear yard was completely re landscaped including 2 gas fire features in the rear and a built in BBQ. The pool tile and plaster was refinished including all new concrete decking.

Modelo de salón cerrado clásico renovado grande con paredes azules, suelo de madera en tonos medios, chimenea de doble cara, marco de chimenea de madera, suelo marrón y casetón
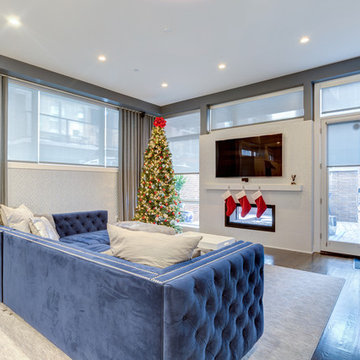
Ripple-fold Style Drapes
Fabric: Maxwell
Grey Linen, Oxygen-Pewter
Screen Shade Fabric: Hunter Douglas
Berkley 1%, Porch Swing
Ejemplo de sala de estar cerrada actual de tamaño medio con paredes grises, suelo de madera oscura, chimenea de doble cara, televisor colgado en la pared y suelo marrón
Ejemplo de sala de estar cerrada actual de tamaño medio con paredes grises, suelo de madera oscura, chimenea de doble cara, televisor colgado en la pared y suelo marrón
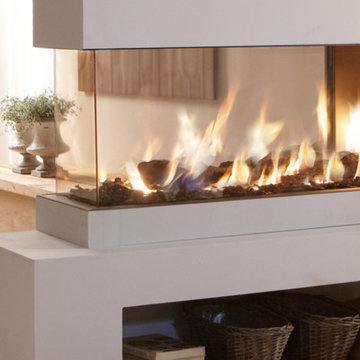
The Lucius 140-2/3 is a stunning, frameless peninsula fireplace with a full view on one side and a 2/3 partial view on the opposite side
Imagen de salón cerrado actual pequeño con chimenea de doble cara y paredes blancas
Imagen de salón cerrado actual pequeño con chimenea de doble cara y paredes blancas
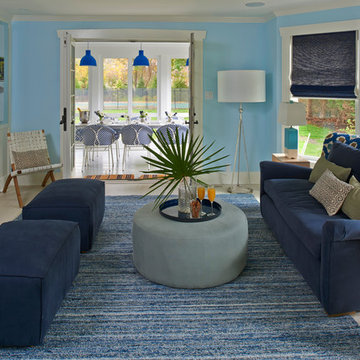
Renovated Family Room opening to enclosed porch.
Lorin Klaris Photography.
Foto de sala de estar cerrada costera de tamaño medio con paredes azules, suelo de madera clara, chimenea de doble cara, marco de chimenea de baldosas y/o azulejos y televisor retractable
Foto de sala de estar cerrada costera de tamaño medio con paredes azules, suelo de madera clara, chimenea de doble cara, marco de chimenea de baldosas y/o azulejos y televisor retractable
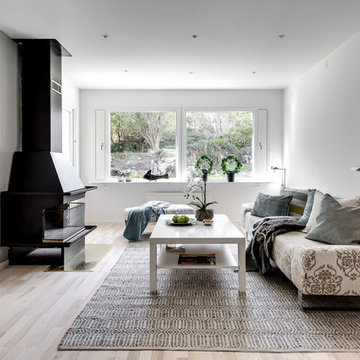
Modelo de salón para visitas cerrado nórdico de tamaño medio con paredes blancas, suelo de madera clara, chimenea de doble cara y marco de chimenea de metal
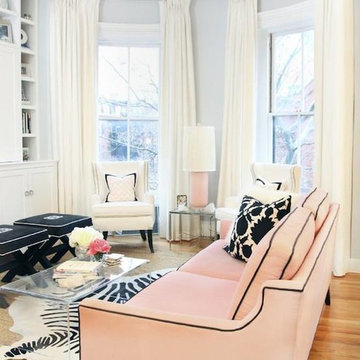
We love this room! The soft pink mixed with the black accents make this room a fun retreat.
The bendable rods can be ordered in our Houzz store online. Contact us today to get started on your project. 317-273-8343
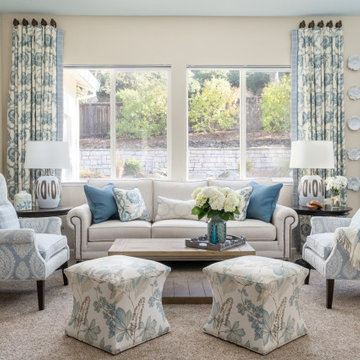
Complete redesign of Living room and Dining room
Imagen de salón cerrado de tamaño medio con moqueta, chimenea de doble cara, marco de chimenea de piedra y suelo beige
Imagen de salón cerrado de tamaño medio con moqueta, chimenea de doble cara, marco de chimenea de piedra y suelo beige
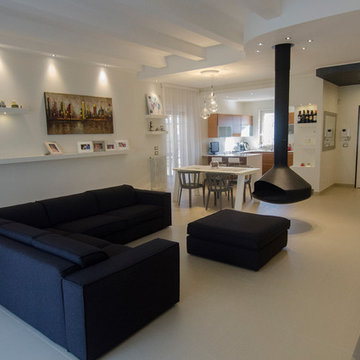
Massimo Milano Architetto - Giammaria Zilio interior designer - Fabio De Vincentiis fotografo
Modelo de salón cerrado contemporáneo de tamaño medio con paredes blancas, suelo de baldosas de porcelana, chimenea de doble cara, marco de chimenea de metal y televisor colgado en la pared
Modelo de salón cerrado contemporáneo de tamaño medio con paredes blancas, suelo de baldosas de porcelana, chimenea de doble cara, marco de chimenea de metal y televisor colgado en la pared
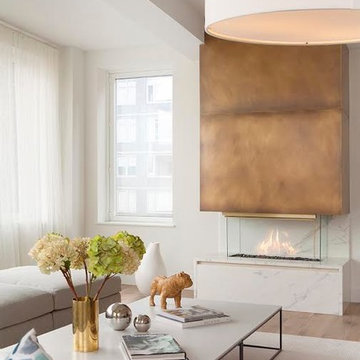
Ejemplo de salón para visitas cerrado nórdico de tamaño medio con paredes blancas, suelo de madera clara, chimenea de doble cara y marco de chimenea de piedra
1.449 fotos de zonas de estar cerradas con chimenea de doble cara
8





