1.449 fotos de zonas de estar cerradas con chimenea de doble cara
Filtrar por
Presupuesto
Ordenar por:Popular hoy
81 - 100 de 1449 fotos
Artículo 1 de 3
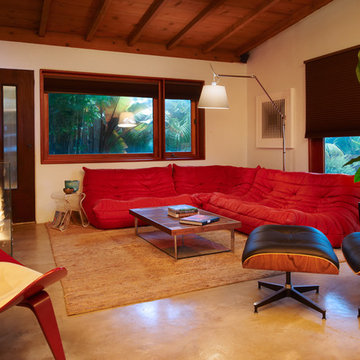
Foto de sala de estar con biblioteca cerrada contemporánea de tamaño medio con paredes blancas, chimenea de doble cara, marco de chimenea de piedra y televisor colgado en la pared
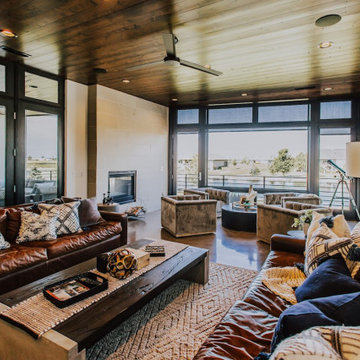
Foto de salón cerrado moderno grande sin televisor con paredes blancas, suelo de cemento, chimenea de doble cara, marco de chimenea de piedra, suelo gris y madera
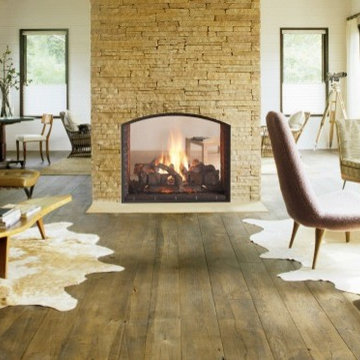
Heat & Glo See-Through-Escape 42" Fireplace
Hearth and Home Technologies
Foto de salón para visitas cerrado actual de tamaño medio sin televisor con suelo de madera clara, marco de chimenea de piedra, suelo beige, paredes beige y chimenea de doble cara
Foto de salón para visitas cerrado actual de tamaño medio sin televisor con suelo de madera clara, marco de chimenea de piedra, suelo beige, paredes beige y chimenea de doble cara
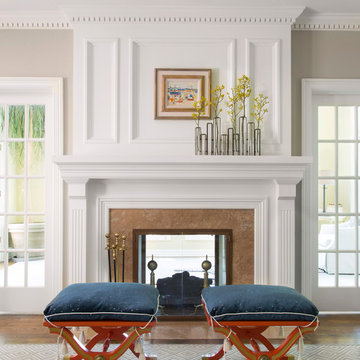
These vintage stools got an update by being reupholstered with a Romo fabric and Samuel & Sons trim and tassels.
Photo by Emily Minton Redfield
Imagen de salón para visitas cerrado tradicional renovado de tamaño medio sin televisor con paredes beige, suelo de madera en tonos medios, chimenea de doble cara, marco de chimenea de yeso y suelo beige
Imagen de salón para visitas cerrado tradicional renovado de tamaño medio sin televisor con paredes beige, suelo de madera en tonos medios, chimenea de doble cara, marco de chimenea de yeso y suelo beige
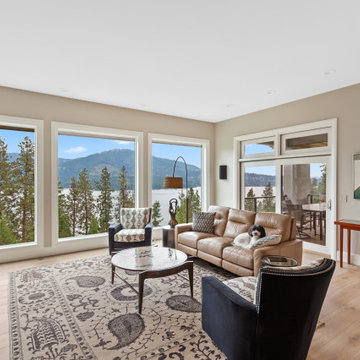
Replaced windows with large full glass. , update lighting, new white oak floors, new fireplace
Diseño de sala de estar cerrada actual de tamaño medio con paredes beige, suelo de madera clara, chimenea de doble cara, marco de chimenea de piedra, televisor colgado en la pared y suelo beige
Diseño de sala de estar cerrada actual de tamaño medio con paredes beige, suelo de madera clara, chimenea de doble cara, marco de chimenea de piedra, televisor colgado en la pared y suelo beige
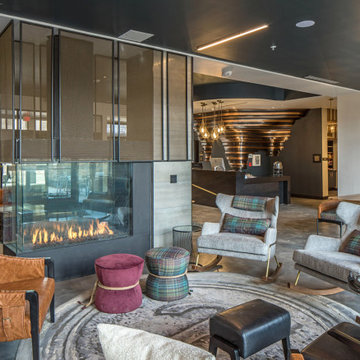
This stunning custom peninsula fireplace creates an eye-catching focal point in the main lobby/reception area tieing different seating areas together with a subtle flair of modern elegance in IHG Hotel Indigo, Silverthorne, Colorado.
This custom three sided gas fireplace is a popular style among interior designers and architects for its seamless views and practical use of space and the architect for this project chose to go with the custom slim profile design to have unobstructed view.
The architect also chose to have a linear contemporary burner design with crushed glass medium covering the burner to suggest a subtle sophistication. The glass is designed safe to touch.
This custom fireplace and all our fireplaces at Fireplace Concepts North America are designed with strength, beauty and safety in mind. This modern 3 sided custom fireplace mesmerizes visitors as they pass between spaces making their ski day at a popular Colorado's ski destination extra cozy.
Interested in a custom peninsula fireplace? Call 604.836.5486 or CONTACT VIA EMAIL!
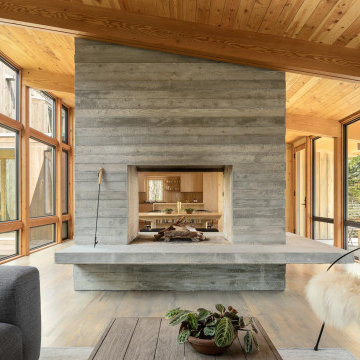
Living Room / 3-Season Porch
Imagen de salón cerrado moderno grande con paredes marrones, suelo de madera en tonos medios, chimenea de doble cara, marco de chimenea de hormigón y suelo gris
Imagen de salón cerrado moderno grande con paredes marrones, suelo de madera en tonos medios, chimenea de doble cara, marco de chimenea de hormigón y suelo gris
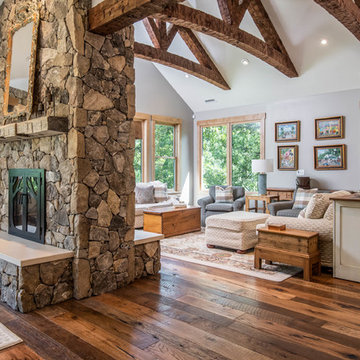
Foto de salón cerrado rústico de tamaño medio sin televisor con paredes grises, suelo de madera en tonos medios, chimenea de doble cara, marco de chimenea de piedra y suelo marrón
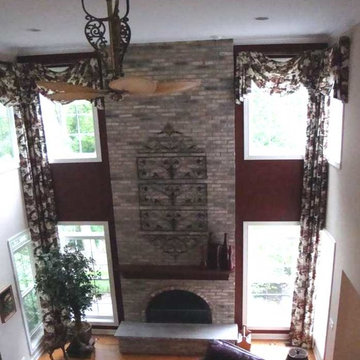
Linda Polhemus
Foto de sala de estar cerrada rústica con paredes rojas, suelo de madera clara, chimenea de doble cara y marco de chimenea de ladrillo
Foto de sala de estar cerrada rústica con paredes rojas, suelo de madera clara, chimenea de doble cara y marco de chimenea de ladrillo
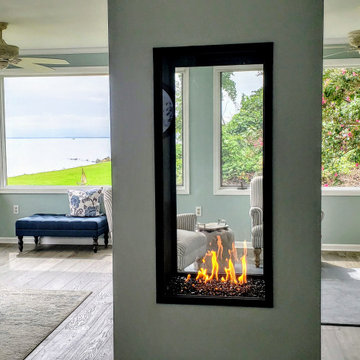
This modern vertical gas fireplace fits elegantly within this farmhouse style residence on the shores of Chesapeake Bay on Tilgham Island, MD.
Modelo de sala de estar cerrada costera grande con paredes azules, suelo de madera clara, chimenea de doble cara, marco de chimenea de yeso y suelo gris
Modelo de sala de estar cerrada costera grande con paredes azules, suelo de madera clara, chimenea de doble cara, marco de chimenea de yeso y suelo gris
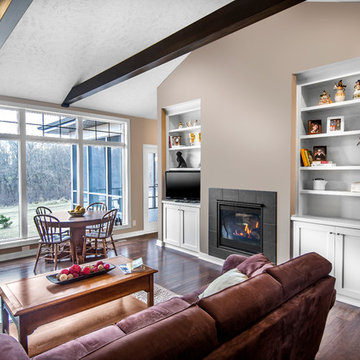
Alan Jackson - Jackson Studios
Ejemplo de salón cerrado de estilo americano pequeño con paredes beige, suelo de madera oscura, chimenea de doble cara y marco de chimenea de baldosas y/o azulejos
Ejemplo de salón cerrado de estilo americano pequeño con paredes beige, suelo de madera oscura, chimenea de doble cara y marco de chimenea de baldosas y/o azulejos
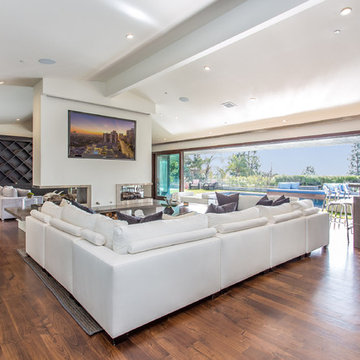
Ejemplo de salón para visitas cerrado moderno de tamaño medio con paredes blancas, suelo de madera en tonos medios, chimenea de doble cara, marco de chimenea de metal, pared multimedia y suelo marrón
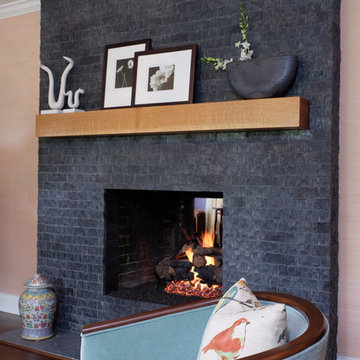
Free ebook, Creating the Ideal Kitchen. DOWNLOAD NOW
The Klimala’s and their three kids are no strangers to moving, this being their fifth house in the same town over the 20-year period they have lived there. “It must be the 7-year itch, because every seven years, we seem to find ourselves antsy for a new project or a new environment. I think part of it is being a designer, I see my own taste evolve and I want my environment to reflect that. Having easy access to wonderful tradesmen and a knowledge of the process makes it that much easier”.
This time, Klimala’s fell in love with a somewhat unlikely candidate. The 1950’s ranch turned cape cod was a bit of a mutt, but it’s location 5 minutes from their design studio and backing up to the high school where their kids can roll out of bed and walk to school, coupled with the charm of its location on a private road and lush landscaping made it an appealing choice for them.
“The bones of the house were really charming. It was typical 1,500 square foot ranch that at some point someone added a second floor to. Its sloped roofline and dormered bedrooms gave it some charm.” With the help of architect Maureen McHugh, Klimala’s gutted and reworked the layout to make the house work for them. An open concept kitchen and dining room allows for more frequent casual family dinners and dinner parties that linger. A dingy 3-season room off the back of the original house was insulated, given a vaulted ceiling with skylights and now opens up to the kitchen. This room now houses an 8’ raw edge white oak dining table and functions as an informal dining room. “One of the challenges with these mid-century homes is the 8’ ceilings. I had to have at least one room that had a higher ceiling so that’s how we did it” states Klimala.
The kitchen features a 10’ island which houses a 5’0” Galley Sink. The Galley features two faucets, and double tiered rail system to which accessories such as cutting boards and stainless steel bowls can be added for ease of cooking. Across from the large sink is an induction cooktop. “My two teen daughters and I enjoy cooking, and the Galley and induction cooktop make it so easy.” A wall of tall cabinets features a full size refrigerator, freezer, double oven and built in coffeemaker. The area on the opposite end of the kitchen features a pantry with mirrored glass doors and a beverage center below.
The rest of the first floor features an entry way, a living room with views to the front yard’s lush landscaping, a family room where the family hangs out to watch TV, a back entry from the garage with a laundry room and mudroom area, one of the home’s four bedrooms and a full bath. There is a double sided fireplace between the family room and living room. The home features pops of color from the living room’s peach grass cloth to purple painted wall in the family room. “I’m definitely a traditionalist at heart but because of the home’s Midcentury roots, I wanted to incorporate some of those elements into the furniture, lighting and accessories which also ended up being really fun. We are not formal people so I wanted a house that my kids would enjoy, have their friends over and feel comfortable.”
The second floor houses the master bedroom suite, two of the kids’ bedrooms and a back room nicknamed “the library” because it has turned into a quiet get away area where the girls can study or take a break from the rest of the family. The area was originally unfinished attic, and because the home was short on closet space, this Jack and Jill area off the girls’ bedrooms houses two large walk-in closets and a small sitting area with a makeup vanity. “The girls really wanted to keep the exposed brick of the fireplace that runs up the through the space, so that’s what we did, and I think they feel like they are in their own little loft space in the city when they are up there” says Klimala.
Designed by: Susan Klimala, CKD, CBD
Photography by: Carlos Vergara
For more information on kitchen and bath design ideas go to: www.kitchenstudio-ge.com
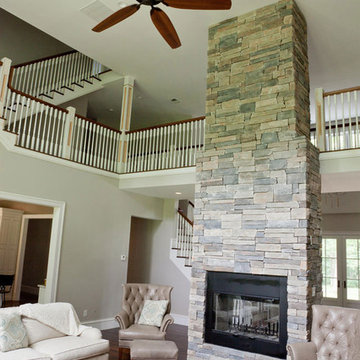
Amy Smucker Photography -
This view of the Great room is from the rear of the house looking at the foyer. Here you can sit and enjoy the see through fireplace set in the stone chimney. To the left is an opening to the kitchen.
The 2nd floor walkway crosses over the foyer with the Master bedroom on the right and the children's rooms on the left side of the house. The stairs on the left lead to the 3rd floor office, storage & extra closet space.

Photos by SpaceCrafting
Imagen de salón para visitas cerrado tradicional grande con paredes grises, chimenea de doble cara y marco de chimenea de piedra
Imagen de salón para visitas cerrado tradicional grande con paredes grises, chimenea de doble cara y marco de chimenea de piedra

Modelo de biblioteca en casa cerrada tradicional grande sin televisor con suelo de madera en tonos medios, chimenea de doble cara y marco de chimenea de yeso

Family Room addition on modern house of cube spaces. Open walls of glass on either end open to 5 acres of woods.
Foto de sala de estar cerrada y abovedada vintage grande con paredes blancas, suelo de madera clara, chimenea de doble cara, marco de chimenea de yeso, televisor retractable y suelo marrón
Foto de sala de estar cerrada y abovedada vintage grande con paredes blancas, suelo de madera clara, chimenea de doble cara, marco de chimenea de yeso, televisor retractable y suelo marrón
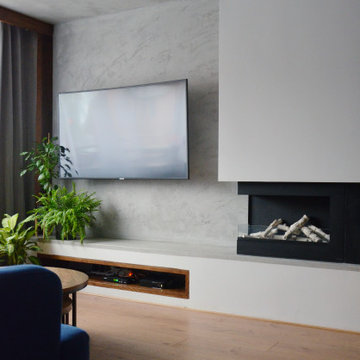
Foto de salón para visitas cerrado urbano pequeño con paredes azules, suelo laminado, chimenea de doble cara, marco de chimenea de yeso, televisor colgado en la pared, suelo marrón y bandeja

Modern Farmhouse designed for entertainment and gatherings. French doors leading into the main part of the home and trim details everywhere. Shiplap, board and batten, tray ceiling details, custom barrel tables are all part of this modern farmhouse design.
Half bath with a custom vanity. Clean modern windows. Living room has a fireplace with custom cabinets and custom barn beam mantel with ship lap above. The Master Bath has a beautiful tub for soaking and a spacious walk in shower. Front entry has a beautiful custom ceiling treatment.
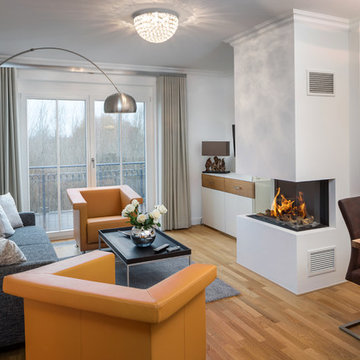
Modelo de salón cerrado actual pequeño sin televisor con paredes blancas, suelo de madera en tonos medios, chimenea de doble cara, marco de chimenea de yeso y suelo marrón
1.449 fotos de zonas de estar cerradas con chimenea de doble cara
5





