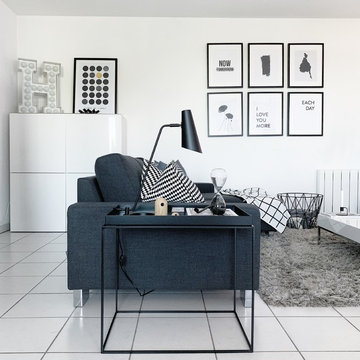23.086 fotos de zonas de estar blancas sin chimenea
Filtrar por
Presupuesto
Ordenar por:Popular hoy
1 - 20 de 23.086 fotos
Artículo 1 de 3
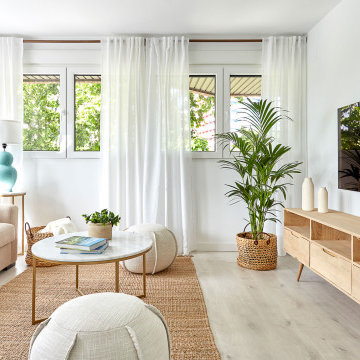
Imagen de salón costero sin chimenea con paredes blancas, suelo de madera clara, televisor colgado en la pared y suelo beige

Chad Mellon Photography and Lisa Mallory Interior Design, Family room addition
Ejemplo de salón para visitas abierto vintage de tamaño medio sin chimenea y televisor con paredes blancas, suelo blanco y alfombra
Ejemplo de salón para visitas abierto vintage de tamaño medio sin chimenea y televisor con paredes blancas, suelo blanco y alfombra
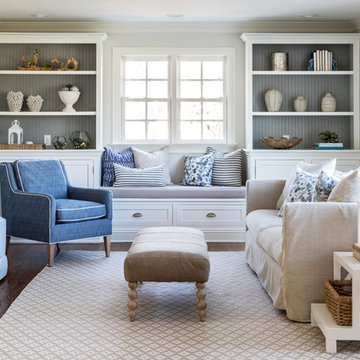
Modelo de sala de estar marinera sin chimenea con paredes blancas, suelo de madera oscura, televisor colgado en la pared y alfombra

Modelo de sótano con ventanas urbano sin chimenea con paredes marrones, suelo de madera en tonos medios y suelo marrón
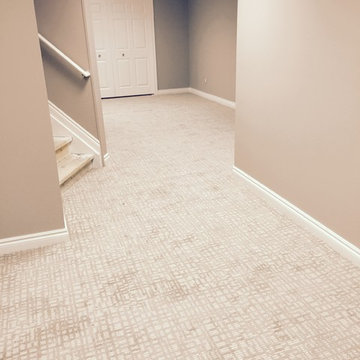
Glen Arbor carpet in Rocky Shore
STAINMASTER Pet Protect collection by Dixie Home
Diseño de sótano en el subsuelo actual de tamaño medio sin chimenea con paredes marrones y moqueta
Diseño de sótano en el subsuelo actual de tamaño medio sin chimenea con paredes marrones y moqueta

Imagen de sala de estar con biblioteca abierta contemporánea de tamaño medio sin chimenea con paredes blancas, suelo laminado, suelo gris y televisor colgado en la pared

Ejemplo de biblioteca en casa abierta minimalista de tamaño medio sin chimenea y televisor con paredes blancas, suelo de madera clara, marco de chimenea de piedra y suelo marrón

Diseño de sótano actual grande sin chimenea con paredes blancas, suelo de madera clara y suelo beige
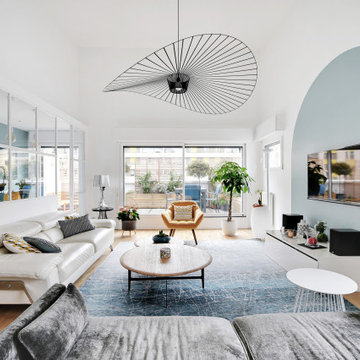
Ejemplo de salón abierto minimalista grande sin chimenea con paredes azules, suelo de madera en tonos medios, televisor colgado en la pared y suelo marrón
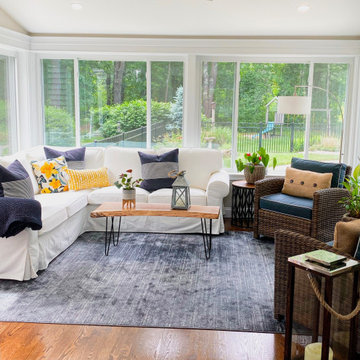
Diseño de galería tradicional renovada de tamaño medio sin chimenea con suelo de madera en tonos medios y techo estándar

Pour ce projet, nous avons travaillé de concert avec notre cliente. L’objectif était d’ouvrir les espaces et rendre l’appartement le plus lumineux possible. Pour ce faire, nous avons absolument TOUT cassé ! Seuls vestiges de l’ancien appartement : 2 poteaux, les chauffages et la poutre centrale.
Nous avons ainsi réagencé toutes les pièces, supprimé les couloirs et changé les fenêtres. La palette de couleurs était principalement blanche pour accentuer la luminosité; le tout ponctué par des touches de couleurs vert-bleues et boisées. Résultat : des pièces de vie ouvertes, chaleureuses qui baignent dans la lumière.
De nombreux rangements, faits maison par nos experts, ont pris place un peu partout dans l’appartement afin de s’inscrire parfaitement dans l’espace. Exemples probants de notre savoir-faire : le meuble bleu dans la chambre parentale ou encore celui en forme d’arche.
Grâce à notre process et notre expérience, la rénovation de cet appartement de 100m2 a duré 4 mois et coûté env. 100 000 euros #MonConceptHabitation

This three seasons addition is a great sunroom during the warmer months.
Ejemplo de galería tradicional renovada grande sin chimenea con suelo vinílico, techo estándar y suelo gris
Ejemplo de galería tradicional renovada grande sin chimenea con suelo vinílico, techo estándar y suelo gris

Durch eine Komplettsanierung dieser Dachgeschoss-Maisonette mit 160m² entstand eine wundervoll stilsichere Lounge zum darin wohlfühlen.
Bevor die neue Möblierung eingesetzt wurde, musste zuerst der Altbestand entsorgt werden. Weiters wurden die Sanitärsleitungen vollkommen erneuert, im oberen Teil der zweistöckigen Wohnung eine Sanitäranlage neu erstellt.
Das Mobiliar, aus Häusern wie Minotti und Fendi zusammengetragen, unterliegt stets der naturalistischen Eleganz, die sich durch zahlreiche Gold- und Silberelemente aus der grün-beigen Farbgebung kennzeichnet.

The centerpiece and focal point to this tiny home living room is the grand circular-shaped window which is actually two half-moon windows jointed together where the mango woof bartop is placed. This acts as a work and dining space. Hanging plants elevate the eye and draw it upward to the high ceilings. Colors are kept clean and bright to expand the space. The loveseat folds out into a sleeper and the ottoman/bench lifts to offer more storage. The round rug mirrors the window adding consistency. This tropical modern coastal Tiny Home is built on a trailer and is 8x24x14 feet. The blue exterior paint color is called cabana blue. The large circular window is quite the statement focal point for this how adding a ton of curb appeal. The round window is actually two round half-moon windows stuck together to form a circle. There is an indoor bar between the two windows to make the space more interactive and useful- important in a tiny home. There is also another interactive pass-through bar window on the deck leading to the kitchen making it essentially a wet bar. This window is mirrored with a second on the other side of the kitchen and the are actually repurposed french doors turned sideways. Even the front door is glass allowing for the maximum amount of light to brighten up this tiny home and make it feel spacious and open. This tiny home features a unique architectural design with curved ceiling beams and roofing, high vaulted ceilings, a tiled in shower with a skylight that points out over the tongue of the trailer saving space in the bathroom, and of course, the large bump-out circle window and awning window that provides dining spaces.
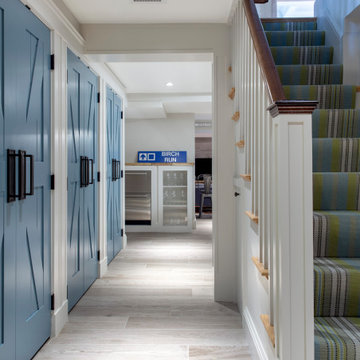
TEAM
Architect: LDa Architecture & Interiors
Interior Design: LDa Architecture & Interiors
Photographer: Sean Litchfield Photography
Ejemplo de sótano en el subsuelo tradicional renovado grande sin chimenea con paredes blancas, suelo de madera clara y suelo gris
Ejemplo de sótano en el subsuelo tradicional renovado grande sin chimenea con paredes blancas, suelo de madera clara y suelo gris
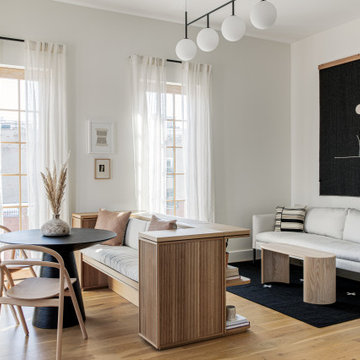
Photography by Sean Litchfield.
Imagen de salón abierto nórdico pequeño sin chimenea con paredes blancas y suelo de madera clara
Imagen de salón abierto nórdico pequeño sin chimenea con paredes blancas y suelo de madera clara
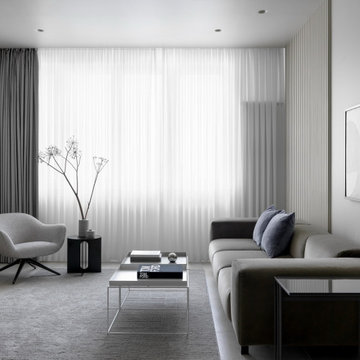
Designer: Ivan Pozdnyakov Foto: Sergey Krasyuk
Foto de salón con barra de bar contemporáneo de tamaño medio sin chimenea con paredes beige, suelo de baldosas de porcelana, televisor colgado en la pared y suelo beige
Foto de salón con barra de bar contemporáneo de tamaño medio sin chimenea con paredes beige, suelo de baldosas de porcelana, televisor colgado en la pared y suelo beige
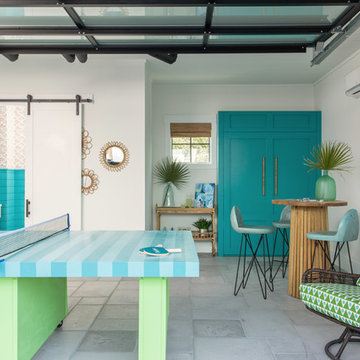
Foto de sala de juegos en casa abierta costera sin chimenea con paredes blancas y suelo gris

Foto de salón para visitas abierto actual sin chimenea y televisor con suelo gris, paredes beige, suelo de mármol y alfombra
23.086 fotos de zonas de estar blancas sin chimenea
1






