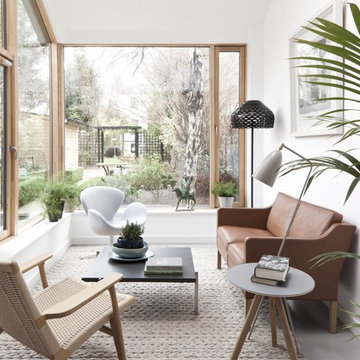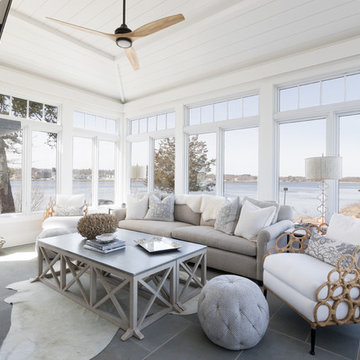11.805 fotos de zonas de estar blancas con suelo gris
Filtrar por
Presupuesto
Ordenar por:Popular hoy
41 - 60 de 11.805 fotos
Artículo 1 de 3
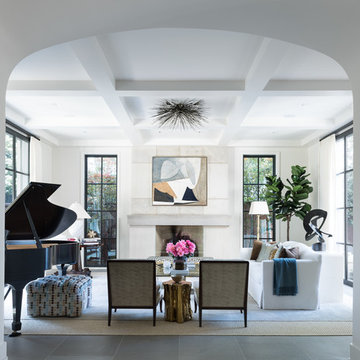
Modelo de salón con rincón musical abierto clásico de tamaño medio sin televisor con paredes blancas, suelo de cemento, todas las chimeneas, marco de chimenea de hormigón y suelo gris
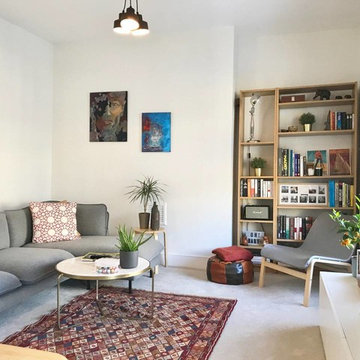
Foto de salón cerrado nórdico pequeño con paredes blancas, suelo de cemento, televisor independiente y suelo gris
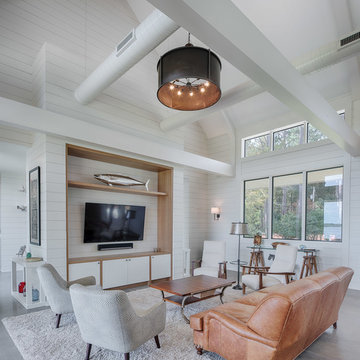
photography by Greg Butler
Imagen de sala de estar abierta de estilo de casa de campo con paredes blancas, televisor colgado en la pared, suelo gris y alfombra
Imagen de sala de estar abierta de estilo de casa de campo con paredes blancas, televisor colgado en la pared, suelo gris y alfombra
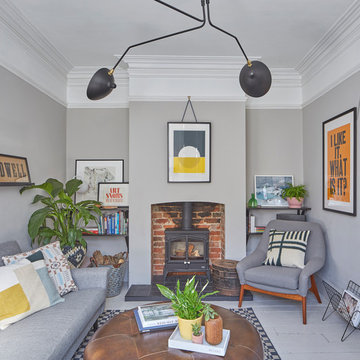
Ejemplo de biblioteca en casa escandinava con paredes grises, suelo de madera pintada, estufa de leña y suelo gris

Modelo de sala de estar abierta retro grande con suelo de cemento, chimenea lineal, televisor colgado en la pared, suelo gris y alfombra

Living room with continuous burnished concrete floor extending to external living area and outdoor kitchen with barbeque. stacking full height steel framed doors and windows maximise exposure to outdoor space and allow for maximum light to fill the living area. Built in joinery.
Image by: Jack Lovel Photography
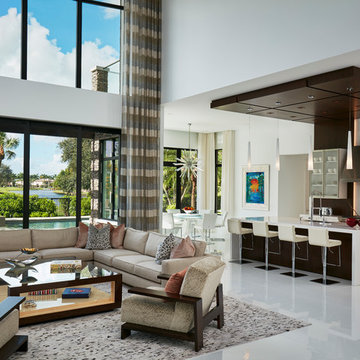
Brantley Photography
Imagen de salón abierto contemporáneo grande sin televisor con paredes blancas, suelo gris, suelo de baldosas de cerámica, chimenea lineal y marco de chimenea de piedra
Imagen de salón abierto contemporáneo grande sin televisor con paredes blancas, suelo gris, suelo de baldosas de cerámica, chimenea lineal y marco de chimenea de piedra

Composition #328 is an arrangement made up of a tv unit, fireplace, bookshelves and cabinets. The structure is finished in matt bianco candido lacquer. Glass doors are also finished in bianco candido lacquer. A bioethanol fireplace is finished in Silver Shine stone. On the opposite wall the Style sideboard has doors shown in coordinating Silver Shine stone with a frame in bianco candido lacquer.

Ground up project featuring an aluminum storefront style window system that connects the interior and exterior spaces. Modern design incorporates integral color concrete floors, Boffi cabinets, two fireplaces with custom stainless steel flue covers. Other notable features include an outdoor pool, solar domestic hot water system and custom Honduran mahogany siding and front door.

All furnishings are available through Lucy Interior Design.
www.lucyinteriordesign.com - 612.339.2225
Interior Designer: Lucy Interior Design
Photographer: Andrea Rugg

Living Room with four custom moveable sofas able to be moved to accommodate large cocktail parties and events. A custom-designed firebox with the television concealed behind eucalyptus pocket doors with a wenge trim. Pendant light mirrors the same fixture which is in the adjoining dining room.
Photographer: Angie Seckinger

Contemporary formal living room. JL Interiors is a LA-based creative/diverse firm that specializes in residential interiors. JL Interiors empowers homeowners to design their dream home that they can be proud of! The design isn’t just about making things beautiful; it’s also about making things work beautifully. Contact us for a free consultation Hello@JLinteriors.design _ 310.390.6849

The owners of this beautiful 1908 NE Portland home wanted to breathe new life into their unfinished basement and dysfunctional main-floor bathroom and mudroom. Our goal was to create comfortable and practical spaces, while staying true to the preferences of the homeowners and age of the home.
The existing half bathroom and mudroom were situated in what was originally an enclosed back porch. The homeowners wanted to create a full bathroom on the main floor, along with a functional mudroom off the back entrance. Our team completely gutted the space, reframed the walls, leveled the flooring, and installed upgraded amenities, including a solid surface shower, custom cabinetry, blue tile and marmoleum flooring, and Marvin wood windows.
In the basement, we created a laundry room, designated workshop and utility space, and a comfortable family area to shoot pool. The renovated spaces are now up-to-code with insulated and finished walls, heating & cooling, epoxy flooring, and refurbished windows.
The newly remodeled spaces achieve the homeowner's desire for function, comfort, and to preserve the unique quality & character of their 1908 residence.

Imagen de sala de estar con biblioteca abierta contemporánea de tamaño medio sin chimenea con paredes blancas, suelo laminado, suelo gris y televisor colgado en la pared

Photography by Michael J. Lee Photography
Diseño de sala de estar clásica renovada grande con paredes blancas, suelo de madera en tonos medios, todas las chimeneas, marco de chimenea de piedra, televisor colgado en la pared, suelo gris y panelado
Diseño de sala de estar clásica renovada grande con paredes blancas, suelo de madera en tonos medios, todas las chimeneas, marco de chimenea de piedra, televisor colgado en la pared, suelo gris y panelado

L'intérieur a subi une transformation radicale à travers des matériaux durables et un style scandinave épuré et chaleureux.
La circulation et les volumes ont été optimisés, et grâce à un jeu de couleurs le lieu prend vie.

Ejemplo de sala de estar abierta y abovedada clásica renovada grande con suelo de madera en tonos medios, chimenea lineal, piedra de revestimiento, televisor colgado en la pared, suelo gris y paredes marrones
11.805 fotos de zonas de estar blancas con suelo gris
3






