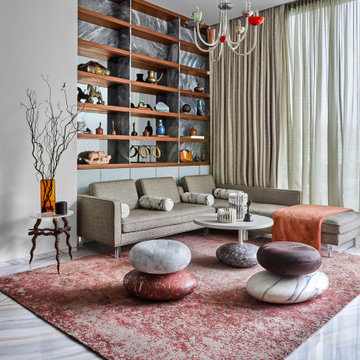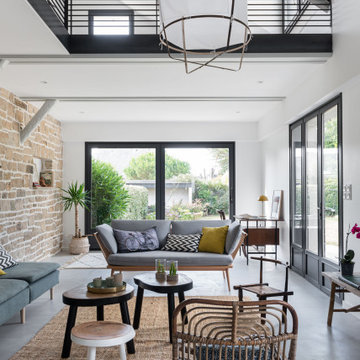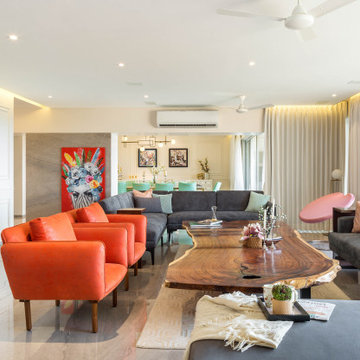11.792 fotos de zonas de estar blancas con suelo gris
Filtrar por
Presupuesto
Ordenar por:Popular hoy
141 - 160 de 11.792 fotos
Artículo 1 de 3

Chris Snook
Foto de salón para visitas abierto tradicional renovado grande con moqueta, suelo gris y paredes multicolor
Foto de salón para visitas abierto tradicional renovado grande con moqueta, suelo gris y paredes multicolor

Our homeowners approached us for design help shortly after purchasing a fixer upper. They wanted to redesign the home into an open concept plan. Their goal was something that would serve multiple functions: allow them to entertain small groups while accommodating their two small children not only now but into the future as they grow up and have social lives of their own. They wanted the kitchen opened up to the living room to create a Great Room. The living room was also in need of an update including the bulky, existing brick fireplace. They were interested in an aesthetic that would have a mid-century flair with a modern layout. We added built-in cabinetry on either side of the fireplace mimicking the wood and stain color true to the era. The adjacent Family Room, needed minor updates to carry the mid-century flavor throughout.
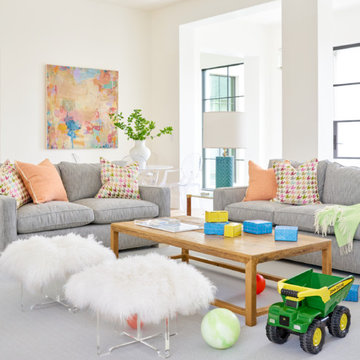
Modelo de sala de estar abierta clásica renovada grande sin chimenea y televisor con paredes blancas, moqueta y suelo gris
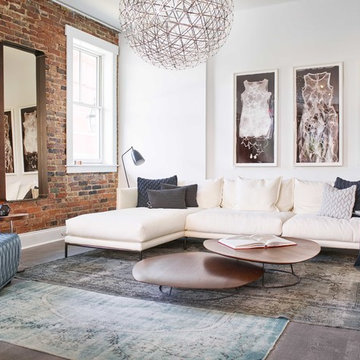
Casual urban elegance. Featuring Moroso, Golran, and Ligne Roset.
Ejemplo de biblioteca en casa abierta escandinava grande sin chimenea y televisor con paredes blancas, suelo de baldosas de cerámica y suelo gris
Ejemplo de biblioteca en casa abierta escandinava grande sin chimenea y televisor con paredes blancas, suelo de baldosas de cerámica y suelo gris
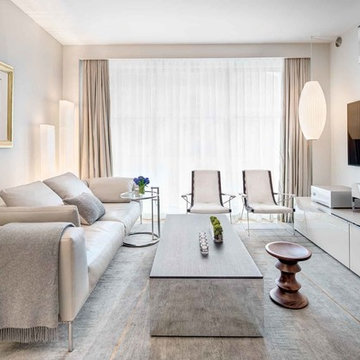
In this small Manhattan apartment our aim was to make the space appear and feel as large as possible.
Meanwhile, we tried to maximize the functionality of the space according to the client's needs.
Photos taken by Ricard Cadan Photography
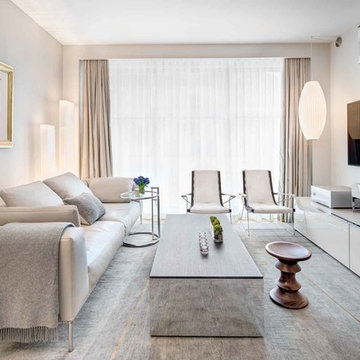
Designed by Elvan Arolat, L-One Design, LLC
Imagen de salón abierto actual pequeño con paredes grises, moqueta, televisor colgado en la pared y suelo gris
Imagen de salón abierto actual pequeño con paredes grises, moqueta, televisor colgado en la pared y suelo gris
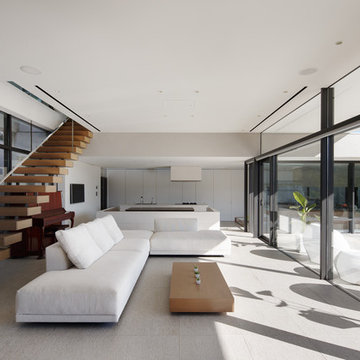
恵まれた眺望を活かす、開放的な 空間。
斜面地に計画したRC+S造の住宅。恵まれた眺望を活かすこと、庭と一体となった開放的な空間をつくることが望まれた。そこで高低差を利用して、道路から一段高い基壇を設け、その上にフラットに広がる芝庭と主要な生活空間を配置した。庭を取り囲むように2つのヴォリュームを組み合わせ、そこに生まれたL字型平面にフォーマルリビング、ダイニング、キッチン、ファミリーリビングを設けている。これらはひとつながりの空間であるが、フロアレベルに細やかな高低差を設けることで、パブリックからプライベートへ、少しずつ空間の親密さが変わるように配慮した。家族のためのプライベートルームは、2階に浮かべたヴォリュームの中におさめてあり、眼下に広がる眺望を楽しむことができる。
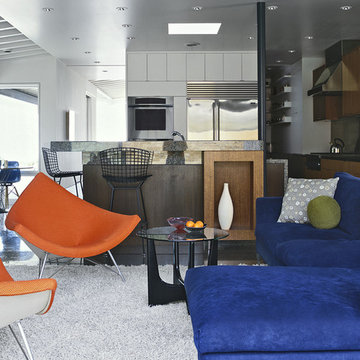
Family room looking out to pool
Diseño de salón abierto vintage grande con paredes blancas, suelo de cemento y suelo gris
Diseño de salón abierto vintage grande con paredes blancas, suelo de cemento y suelo gris

A playground by the beach. This light-hearted family of four takes a cool, easy-going approach to their Hamptons home.
Ejemplo de sala de estar abierta costera grande con paredes blancas, suelo de madera oscura, chimeneas suspendidas, marco de chimenea de piedra, televisor independiente y suelo gris
Ejemplo de sala de estar abierta costera grande con paredes blancas, suelo de madera oscura, chimeneas suspendidas, marco de chimenea de piedra, televisor independiente y suelo gris
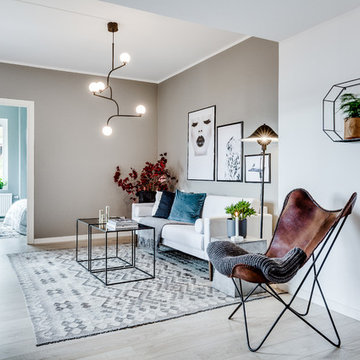
Mika Ågren
Ejemplo de salón abierto escandinavo de tamaño medio sin televisor con paredes beige, suelo de madera clara y suelo gris
Ejemplo de salón abierto escandinavo de tamaño medio sin televisor con paredes beige, suelo de madera clara y suelo gris

The grand living room needed large focal pieces, so our design team began by selecting the large iron chandelier to anchor the space. The black iron of the chandelier echoes the black window trim of the two story windows and fills the volume of space nicely. The plain fireplace wall was underwhelming, so our team selected four slabs of premium Calcutta gold marble and butterfly bookmatched the slabs to add a sophisticated focal point. Tall sheer drapes add height and subtle drama to the space. The comfortable sectional sofa and woven side chairs provide the perfect space for relaxing or for entertaining guests. Woven end tables, a woven table lamp, woven baskets and tall olive trees add texture and a casual touch to the space. The expansive sliding glass doors provide indoor/outdoor entertainment and ease of traffic flow when a large number of guests are gathered.
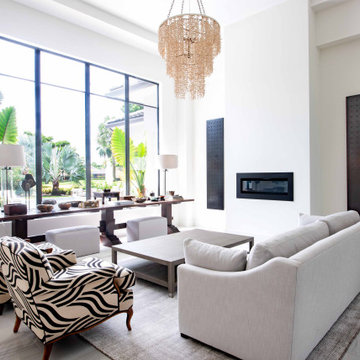
A modern, bright living room overlooking the pool was designed for both formal occasions and daily family gatherings. Ample seating accommodates 8. Striking light fixtures set the mood.
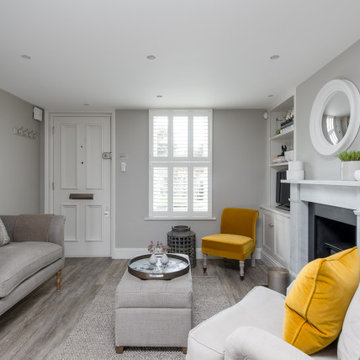
Foto de salón abierto clásico renovado pequeño con paredes grises, suelo de madera en tonos medios, todas las chimeneas, marco de chimenea de piedra y suelo gris
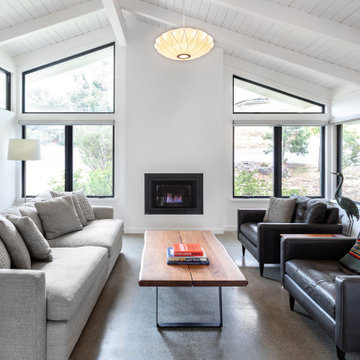
Imagen de salón retro con paredes blancas, suelo de cemento, todas las chimeneas y suelo gris
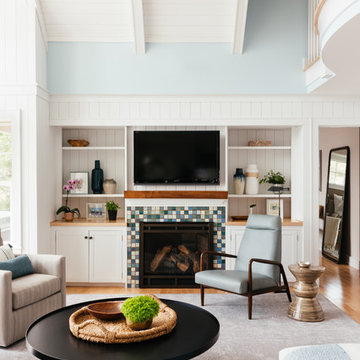
Large window framed by swivel chairs that allow lakeside views.
Ejemplo de sala de estar abierta tradicional renovada grande con paredes blancas, moqueta, todas las chimeneas, marco de chimenea de baldosas y/o azulejos y suelo gris
Ejemplo de sala de estar abierta tradicional renovada grande con paredes blancas, moqueta, todas las chimeneas, marco de chimenea de baldosas y/o azulejos y suelo gris
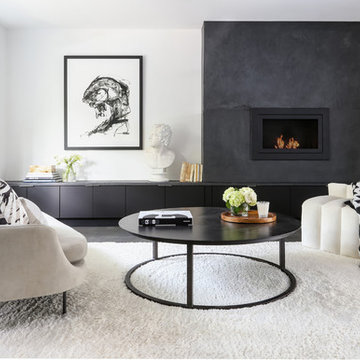
Modelo de salón contemporáneo con paredes blancas, suelo de madera oscura, todas las chimeneas y suelo gris
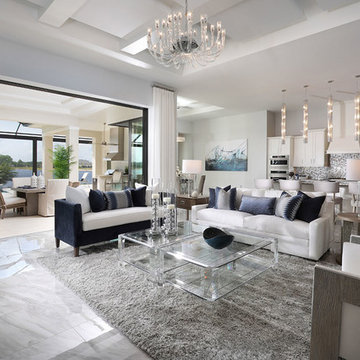
Photo by Diana Todorova Photography
Modelo de salón abierto contemporáneo de tamaño medio con paredes grises, suelo de mármol y suelo gris
Modelo de salón abierto contemporáneo de tamaño medio con paredes grises, suelo de mármol y suelo gris
11.792 fotos de zonas de estar blancas con suelo gris
8






