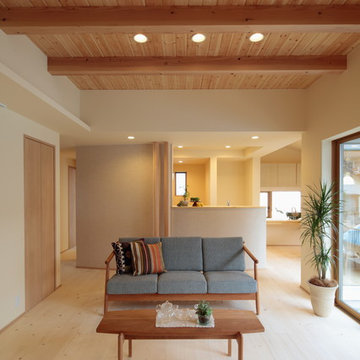401 fotos de zonas de estar blancas con madera
Filtrar por
Presupuesto
Ordenar por:Popular hoy
81 - 100 de 401 fotos
Artículo 1 de 3
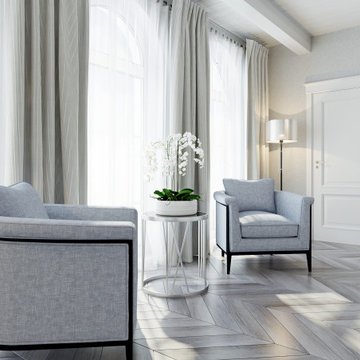
The luxury formal livingroom of this hystorical palace.
Imagen de salón para visitas cerrado tradicional de tamaño medio sin televisor con paredes beige, suelo de madera clara, todas las chimeneas, marco de chimenea de piedra, suelo marrón, madera y papel pintado
Imagen de salón para visitas cerrado tradicional de tamaño medio sin televisor con paredes beige, suelo de madera clara, todas las chimeneas, marco de chimenea de piedra, suelo marrón, madera y papel pintado
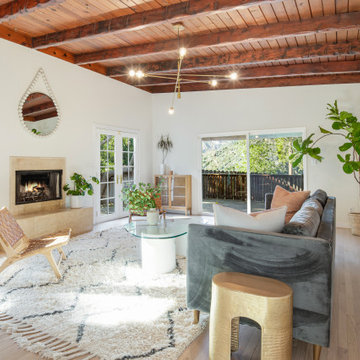
Imagen de salón abierto actual con paredes blancas, suelo de madera clara, todas las chimeneas, suelo beige y madera
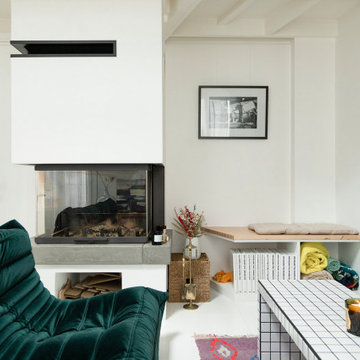
Ce duplex de 100m² en région parisienne a fait l’objet d’une rénovation partielle par nos équipes ! L’objectif était de rendre l’appartement à la fois lumineux et convivial avec quelques touches de couleur pour donner du dynamisme.
Nous avons commencé par poncer le parquet avant de le repeindre, ainsi que les murs, en blanc franc pour réfléchir la lumière. Le vieil escalier a été remplacé par ce nouveau modèle en acier noir sur mesure qui contraste et apporte du caractère à la pièce.
Nous avons entièrement refait la cuisine qui se pare maintenant de belles façades en bois clair qui rappellent la salle à manger. Un sol en béton ciré, ainsi que la crédence et le plan de travail ont été posés par nos équipes, qui donnent un côté loft, que l’on retrouve avec la grande hauteur sous-plafond et la mezzanine. Enfin dans le salon, de petits rangements sur mesure ont été créé, et la décoration colorée donne du peps à l’ensemble.
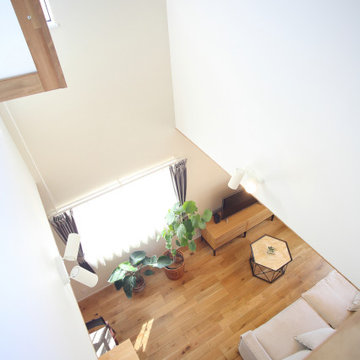
Imagen de salón abierto y blanco escandinavo de tamaño medio sin chimenea con paredes blancas, suelo de madera en tonos medios, televisor independiente, suelo marrón, madera y papel pintado

Basement great room renovation
Ejemplo de sala de estar con barra de bar abierta de estilo de casa de campo de tamaño medio con paredes blancas, moqueta, todas las chimeneas, marco de chimenea de ladrillo, televisor retractable, suelo gris, madera y boiserie
Ejemplo de sala de estar con barra de bar abierta de estilo de casa de campo de tamaño medio con paredes blancas, moqueta, todas las chimeneas, marco de chimenea de ladrillo, televisor retractable, suelo gris, madera y boiserie
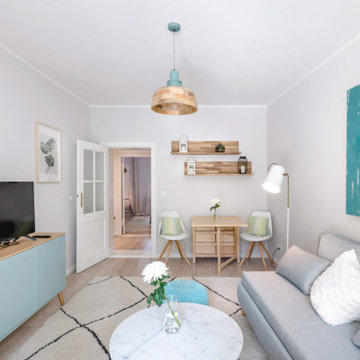
Skandinavisches Wohnzimmer mit türkisen Accessoires.
Modelo de sala de estar cerrada escandinava de tamaño medio sin chimenea con paredes grises, suelo de madera clara, televisor independiente, suelo marrón y madera
Modelo de sala de estar cerrada escandinava de tamaño medio sin chimenea con paredes grises, suelo de madera clara, televisor independiente, suelo marrón y madera
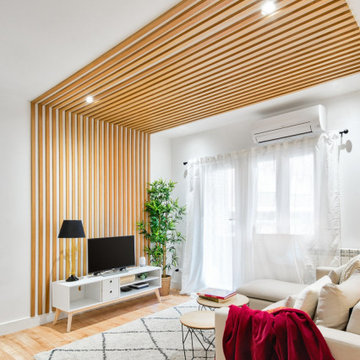
Dar singularidad a un espacio, aveces con recursos algo más atrevidos como éste: La palillería de madera en roble natural se extiende por pared y techo, creando un ambiente único.
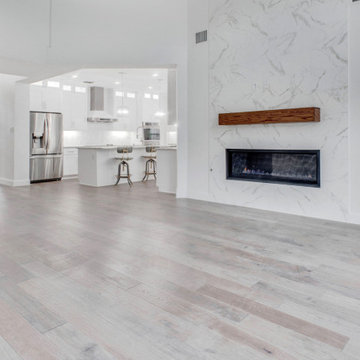
Imagen de salón para visitas abierto moderno grande sin televisor con paredes blancas, suelo vinílico, chimeneas suspendidas, marco de chimenea de baldosas y/o azulejos, suelo marrón, madera y madera
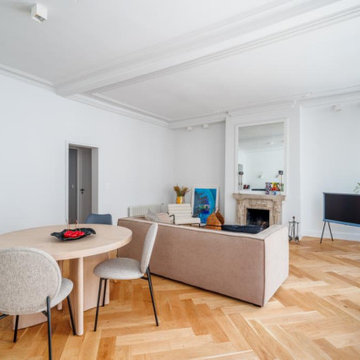
Salon / Salle à manger
Très lumineux
Style contemporain
1 cheminée
4 grandes fenêtres
Un plan de travail
1 évier
Rangements
Frigidaire
Table en bois
Parquet en bois
Canapé
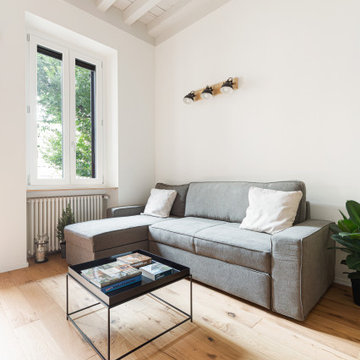
Soggiorno: divano grigio con chaise-longue verso la finestra.
Ejemplo de salón abierto escandinavo pequeño sin chimenea con paredes blancas, suelo de madera clara, televisor colgado en la pared, suelo marrón, madera y todos los tratamientos de pared
Ejemplo de salón abierto escandinavo pequeño sin chimenea con paredes blancas, suelo de madera clara, televisor colgado en la pared, suelo marrón, madera y todos los tratamientos de pared
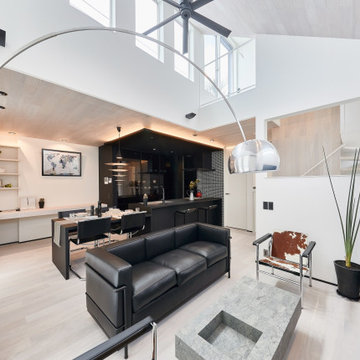
Modelo de salón para visitas abierto minimalista grande con suelo de contrachapado, suelo gris, madera, paredes blancas, televisor en una esquina y papel pintado
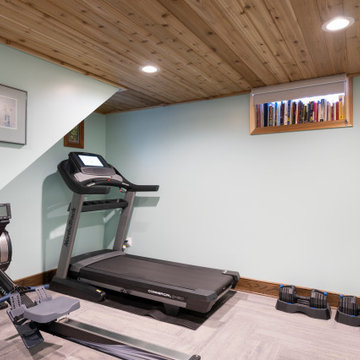
An egress window was added to the room creating more light and accommodating the need for a bedroom in the future, increasing the value of the home. The cedar ceiling ties the space into the sauna and shower room. Commercial carpet was used throughout the basement to accommodate high traffic and gym equipment.
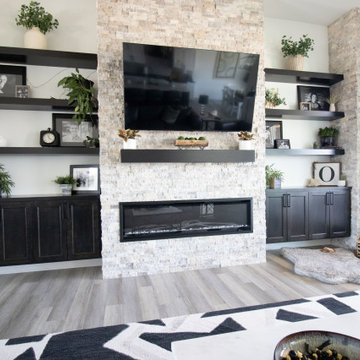
Foto de salón abierto moderno con paredes blancas, chimenea lineal, piedra de revestimiento, televisor colgado en la pared y madera
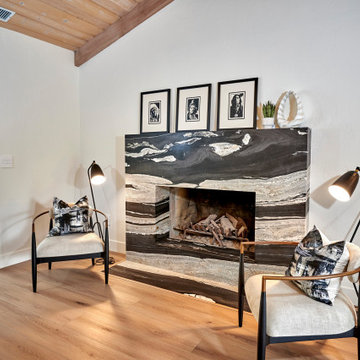
Urban cabin lifestyle. It will be compact, light-filled, clever, practical, simple, sustainable, and a dream to live in. It will have a well designed floor plan and beautiful details to create everyday astonishment. Life in the city can be both fulfilling and delightful.
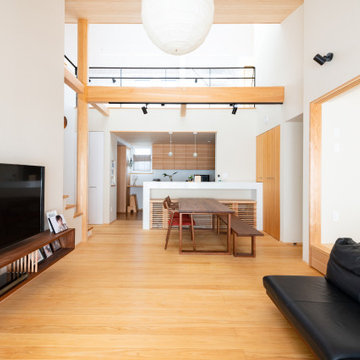
Diseño de salón abierto con paredes blancas, suelo de madera clara, televisor colgado en la pared y madera
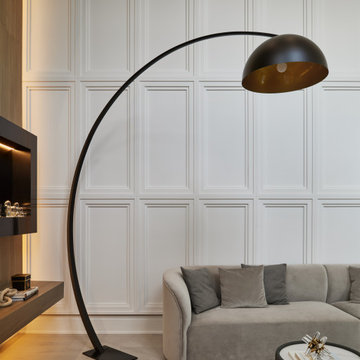
We are Dexign Matter, an award-winning studio sought after for crafting multi-layered interiors that we expertly curated to fulfill individual design needs.
Design Director Zoe Lee’s passion for customization is evident in this city residence where she melds the elevated experience of luxury hotels with a soft and inviting atmosphere that feels welcoming. Lee’s panache for artful contrasts pairs the richness of strong materials, such as oak and porcelain, with the sophistication of contemporary silhouettes. “The goal was to create a sense of indulgence and comfort, making every moment spent in the homea truly memorable one,” says Lee.
By enlivening a once-predominantly white colour scheme with muted hues and tactile textures, Lee was able to impart a characterful countenance that still feels comfortable. She relied on subtle details to ensure this is a residence infused with softness. “The carefully placed and concealed LED light strips throughout create a gentle and ambient illumination,” says Lee.
“They conjure a warm ambiance, while adding a touch of modernity.” Further finishes include a Shaker feature wall in the living room. It extends seamlessly to the room’s double-height ceiling, adding an element of continuity and establishing a connection with the primary ensuite’s wood panelling. “This integration of design elements creates a cohesive and visually appealing atmosphere,” Lee says.
The ensuite’s dramatically veined marble-look is carried from the walls to the countertop and even the cabinet doors. “This consistent finish serves as another unifying element, transforming the individual components into a
captivating feature wall. It adds an elegant touch to the overall aesthetic of the space.”
Pops of black hardware throughout channel that elegance and feel welcoming. Lee says, “The furnishings’ unique characteristics and visual appeal contribute to a sense of continuous luxury – it is now a home that is both bespoke and wonderfully beckoning.”
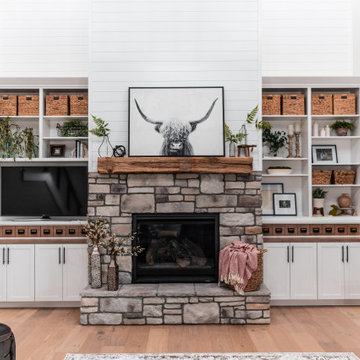
Imagen de sala de estar tipo loft campestre extra grande con paredes grises, suelo de madera clara, todas las chimeneas, marco de chimenea de piedra, pared multimedia y madera
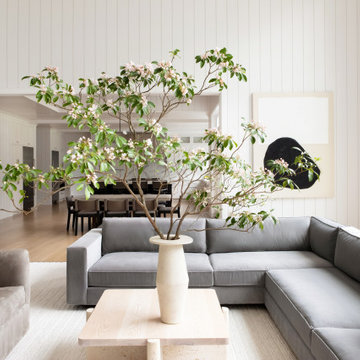
Advisement + Design - Construction advisement, custom millwork & custom furniture design, interior design & art curation by Chango & Co.
Diseño de salón para visitas machihembrado y abierto clásico renovado de tamaño medio con paredes blancas, suelo de madera clara, televisor independiente, suelo marrón, madera y machihembrado
Diseño de salón para visitas machihembrado y abierto clásico renovado de tamaño medio con paredes blancas, suelo de madera clara, televisor independiente, suelo marrón, madera y machihembrado
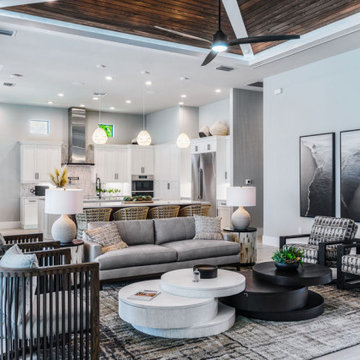
Foto de salón para visitas abierto nórdico con paredes beige, suelo de baldosas de porcelana, televisor colgado en la pared y madera
401 fotos de zonas de estar blancas con madera
5






