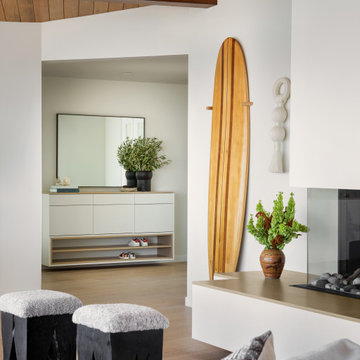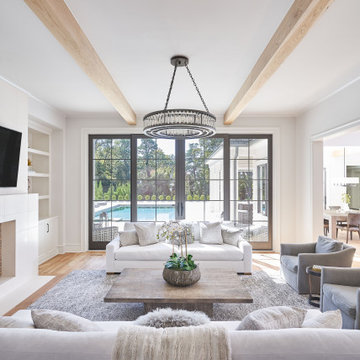401 fotos de zonas de estar blancas con madera
Filtrar por
Presupuesto
Ordenar por:Popular hoy
61 - 80 de 401 fotos
Artículo 1 de 3
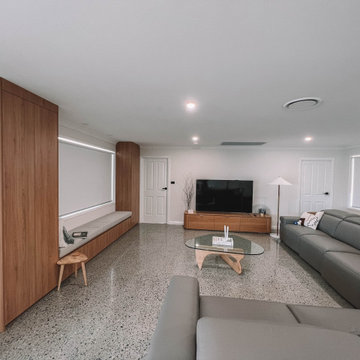
After the second fallout of the Delta Variant amidst the COVID-19 Pandemic in mid 2021, our team working from home, and our client in quarantine, SDA Architects conceived Japandi Home.
The initial brief for the renovation of this pool house was for its interior to have an "immediate sense of serenity" that roused the feeling of being peaceful. Influenced by loneliness and angst during quarantine, SDA Architects explored themes of escapism and empathy which led to a “Japandi” style concept design – the nexus between “Scandinavian functionality” and “Japanese rustic minimalism” to invoke feelings of “art, nature and simplicity.” This merging of styles forms the perfect amalgamation of both function and form, centred on clean lines, bright spaces and light colours.
Grounded by its emotional weight, poetic lyricism, and relaxed atmosphere; Japandi Home aesthetics focus on simplicity, natural elements, and comfort; minimalism that is both aesthetically pleasing yet highly functional.
Japandi Home places special emphasis on sustainability through use of raw furnishings and a rejection of the one-time-use culture we have embraced for numerous decades. A plethora of natural materials, muted colours, clean lines and minimal, yet-well-curated furnishings have been employed to showcase beautiful craftsmanship – quality handmade pieces over quantitative throwaway items.
A neutral colour palette compliments the soft and hard furnishings within, allowing the timeless pieces to breath and speak for themselves. These calming, tranquil and peaceful colours have been chosen so when accent colours are incorporated, they are done so in a meaningful yet subtle way. Japandi home isn’t sparse – it’s intentional.
The integrated storage throughout – from the kitchen, to dining buffet, linen cupboard, window seat, entertainment unit, bed ensemble and walk-in wardrobe are key to reducing clutter and maintaining the zen-like sense of calm created by these clean lines and open spaces.
The Scandinavian concept of “hygge” refers to the idea that ones home is your cosy sanctuary. Similarly, this ideology has been fused with the Japanese notion of “wabi-sabi”; the idea that there is beauty in imperfection. Hence, the marriage of these design styles is both founded on minimalism and comfort; easy-going yet sophisticated. Conversely, whilst Japanese styles can be considered “sleek” and Scandinavian, “rustic”, the richness of the Japanese neutral colour palette aids in preventing the stark, crisp palette of Scandinavian styles from feeling cold and clinical.
Japandi Home’s introspective essence can ultimately be considered quite timely for the pandemic and was the quintessential lockdown project our team needed.
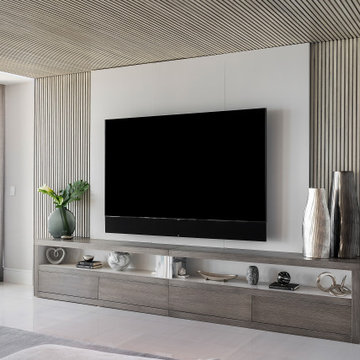
Foto de salón abierto contemporáneo de tamaño medio con paredes blancas, suelo de mármol, televisor colgado en la pared, suelo blanco, madera y madera
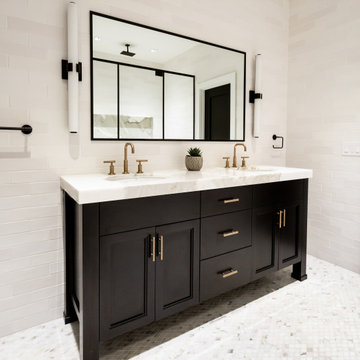
Ejemplo de sótano con puerta clásico renovado de tamaño medio sin chimenea con paredes grises, suelo de baldosas de porcelana, suelo gris y madera
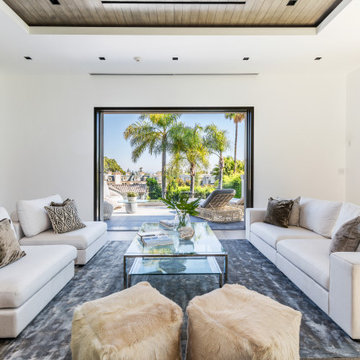
Foto de salón contemporáneo con paredes blancas, suelo blanco, bandeja y madera
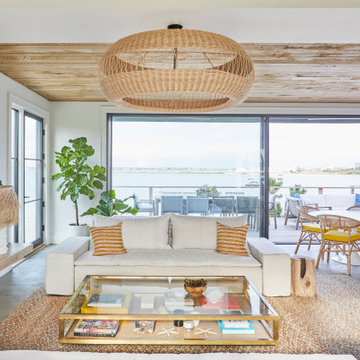
design by Jessica Gething Design
built by R2Q Construction
photos by Genevieve Garruppo
Diseño de salón costero con madera
Diseño de salón costero con madera
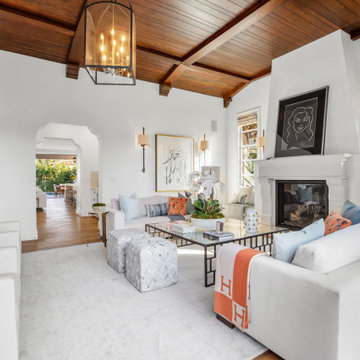
Foto de salón para visitas cerrado mediterráneo sin televisor con paredes blancas, suelo de madera en tonos medios, todas las chimeneas y madera
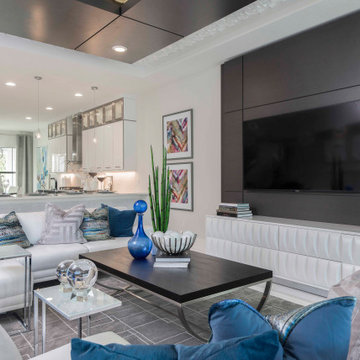
This contemporary white palette family room is brought to life with the introduction of pops of color in the artwork, soft goods, detailing and accessories. The espresso ceiling cloud is surrounded by a textured product to add interest and drama.
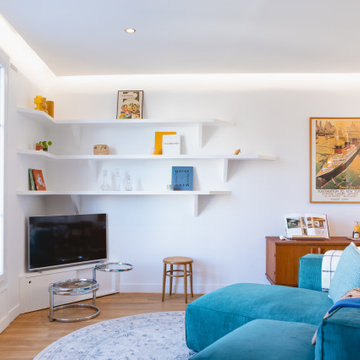
Création des étagères et meuble TV sur mesure, ponçage et vitrification du parquet, création d'un faux plafond décaisser sur 3 niveaux
Imagen de salón con barra de bar abierto clásico renovado grande sin chimenea con paredes blancas, suelo de madera oscura, televisor en una esquina, suelo marrón y madera
Imagen de salón con barra de bar abierto clásico renovado grande sin chimenea con paredes blancas, suelo de madera oscura, televisor en una esquina, suelo marrón y madera
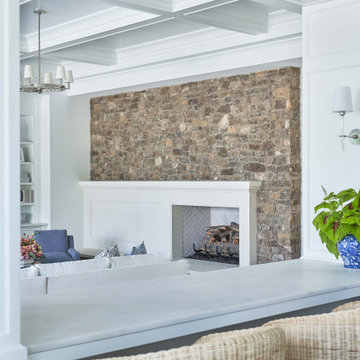
Foto de salón abierto con paredes blancas, suelo de madera en tonos medios, marco de chimenea de piedra, suelo marrón, madera y panelado
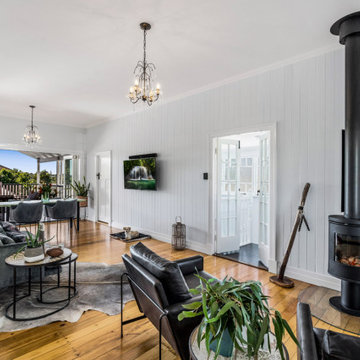
Living room with cypress timber flooring, fireplace, VJ wall panelling and extension to rear deck.
Foto de salón abierto escandinavo de tamaño medio con paredes azules, suelo de madera clara, todas las chimeneas, marco de chimenea de madera, televisor colgado en la pared, suelo amarillo, madera y panelado
Foto de salón abierto escandinavo de tamaño medio con paredes azules, suelo de madera clara, todas las chimeneas, marco de chimenea de madera, televisor colgado en la pared, suelo amarillo, madera y panelado
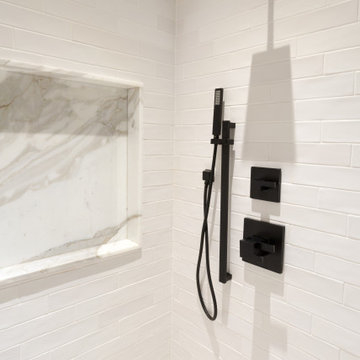
Foto de sótano con puerta clásico renovado de tamaño medio sin chimenea con paredes grises, suelo de baldosas de porcelana, suelo gris y madera
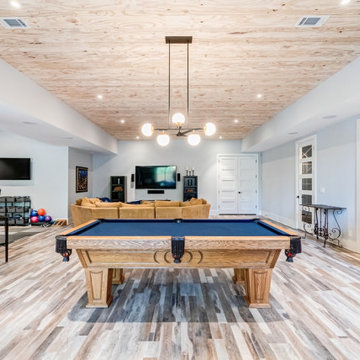
Diseño de sótano Cuarto de juegos minimalista sin cuartos de juegos con paredes blancas, suelo vinílico, madera y machihembrado
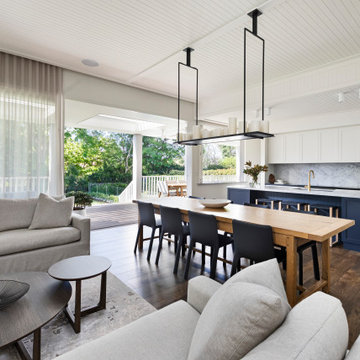
Modelo de salón marinero de tamaño medio con paredes blancas, suelo de madera en tonos medios, suelo marrón y madera
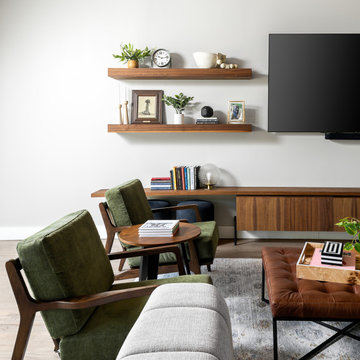
A relaxed modern living room with the purpose to create a beautiful space for the family to gather.
Modelo de salón abierto vintage grande sin chimenea con paredes grises, suelo de madera en tonos medios, televisor colgado en la pared y madera
Modelo de salón abierto vintage grande sin chimenea con paredes grises, suelo de madera en tonos medios, televisor colgado en la pared y madera
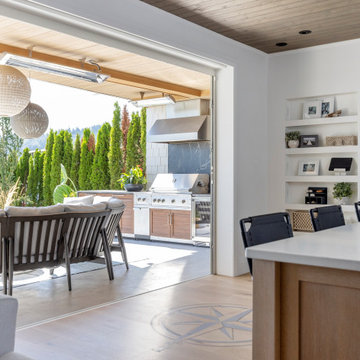
Flooring : Mirage Hardwood Floors | White Oak Hula Hoop Character Brushed | 7-3/4" wide planks | Sweet Memories Collection.
Ejemplo de sótano con puerta machihembrado costero con bar en casa, suelo de madera clara, chimenea lineal, suelo beige y madera
Ejemplo de sótano con puerta machihembrado costero con bar en casa, suelo de madera clara, chimenea lineal, suelo beige y madera
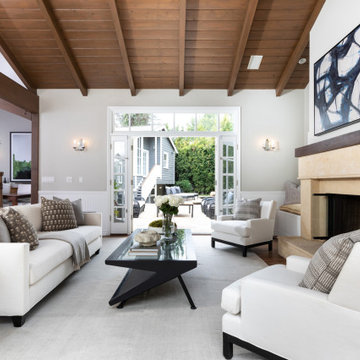
The living room of this remodeled home has high ceilings with rough hewn beams and solid walnut flooring. A large limestone fireplace is the centerpiece of the room that looks onto the backyard pool and spa and outdoor kitchen.
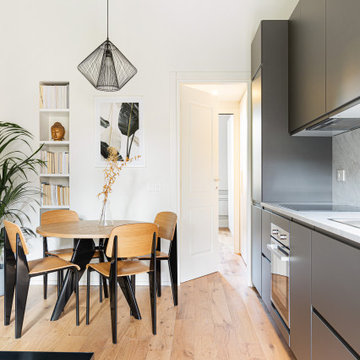
Cucina: basi grigie laccate con apertura attraverso le gole e top in marmo carrara. Tavolo da pranzo rotondo e libreria in nicchia per la zona pranzo.

A stair tower provides a focus form the main floor hallway. 22 foot high glass walls wrap the stairs which also open to a two story family room. A wide fireplace wall is flanked by recessed art niches.
401 fotos de zonas de estar blancas con madera
4






