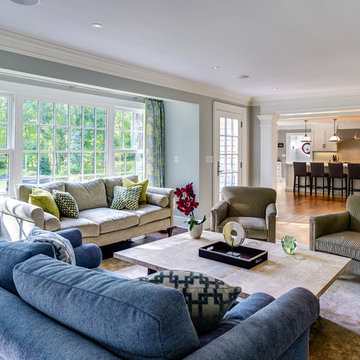10.905 fotos de zonas de estar beige sin chimenea
Filtrar por
Presupuesto
Ordenar por:Popular hoy
41 - 60 de 10.905 fotos
Artículo 1 de 3
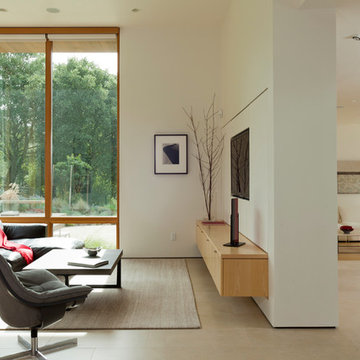
Russell Abraham
Foto de sala de estar abierta moderna de tamaño medio sin chimenea con paredes blancas, pared multimedia y suelo de baldosas de porcelana
Foto de sala de estar abierta moderna de tamaño medio sin chimenea con paredes blancas, pared multimedia y suelo de baldosas de porcelana
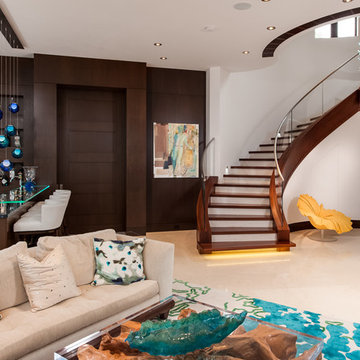
Foto de salón para visitas abierto contemporáneo grande sin chimenea y televisor con paredes blancas, suelo de mármol y suelo beige

The new basement is the ultimate multi-functional space. A bar, foosball table, dartboard, and glass garage door with direct access to the back provide endless entertainment for guests; a cozy seating area with a whiteboard and pop-up television is perfect for Mike's work training sessions (or relaxing!); and a small playhouse and fun zone offer endless possibilities for the family's son, James.

Modelo de sótano en el subsuelo contemporáneo grande sin chimenea con paredes beige, suelo de madera oscura y suelo naranja
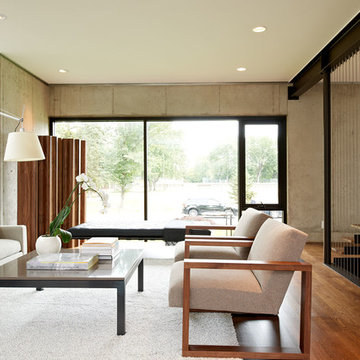
Living room.
Photo:Chad Holder
Ejemplo de salón para visitas cerrado moderno de tamaño medio sin chimenea y televisor con suelo de madera oscura y paredes blancas
Ejemplo de salón para visitas cerrado moderno de tamaño medio sin chimenea y televisor con suelo de madera oscura y paredes blancas
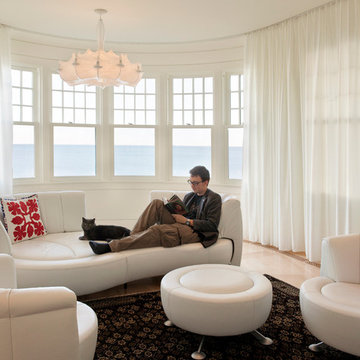
Having been neglected for nearly 50 years, this home was rescued by new owners who sought to restore the home to its original grandeur. Prominently located on the rocky shoreline, its presence welcomes all who enter into Marblehead from the Boston area. The exterior respects tradition; the interior combines tradition with a sparse respect for proportion, scale and unadorned beauty of space and light.
This project was featured in Design New England Magazine.
http://bit.ly/SVResurrection
Photo Credit: Eric Roth

Home theater with wood paneling and Corrugated perforated metal ceiling, plus built-in banquette seating. next to TV wall
photo by Jeffrey Edward Tryon

Our clients wanted to finish the walkout basement in their 10-year old home. They were looking for a family room, craft area, bathroom and a space to transform into a “guest room” for the occasional visitor. They wanted a space that could handle a crowd of young children, provide lots of storage and was bright and colorful. The result is a beautiful space featuring custom cabinets, a kitchenette, a craft room, and a large open area for play and entertainment. Cleanup is a snap with durable surfaces and movable storage, and the furniture is easy for children to rearrange. Photo by John Reed Foresman.

architecture - Beinfield Architecture
In this project, the beans are reclaimed and the ceiling is new wood with a grey stain. The beautiful scones were custom designed for the project. You can contact Surface Techniques in Milford CT who manufactured them. Our wall color Benjamin Moore White Dove.

This project tell us an personal client history, was published in the most important magazines and profesional sites. We used natural materials, special lighting, design furniture and beautiful art pieces.

This three-story Westhampton Beach home designed for family get-togethers features a large entry and open-plan kitchen, dining, and living room. The kitchen was gut-renovated to merge seamlessly with the living room. For worry-free entertaining and clean-up, we used lots of performance fabrics and refinished the existing hardwood floors with a custom greige stain. A palette of blues, creams, and grays, with a touch of yellow, is complemented by natural materials like wicker and wood. The elegant furniture, striking decor, and statement lighting create a light and airy interior that is both sophisticated and welcoming, for beach living at its best, without the fuss!
---
Our interior design service area is all of New York City including the Upper East Side and Upper West Side, as well as the Hamptons, Scarsdale, Mamaroneck, Rye, Rye City, Edgemont, Harrison, Bronxville, and Greenwich CT.
For more about Darci Hether, see here: https://darcihether.com/
To learn more about this project, see here:
https://darcihether.com/portfolio/westhampton-beach-home-for-gatherings/

Imagen de sala de estar abierta y abovedada clásica renovada sin chimenea con paredes blancas, suelo de mármol, televisor colgado en la pared, suelo beige y casetón

Ejemplo de sótano con puerta contemporáneo grande sin chimenea con paredes blancas, suelo de madera clara y suelo beige
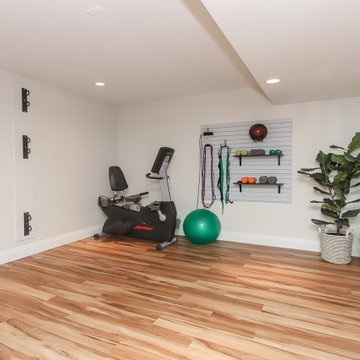
Diseño de sótano en el subsuelo retro grande sin chimenea con paredes grises, suelo vinílico y suelo marrón
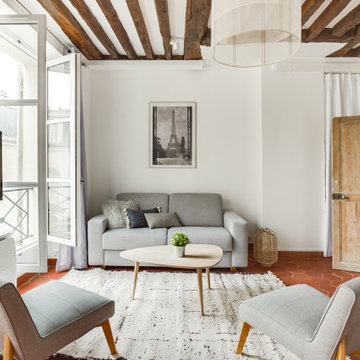
Des clients expatriés charmants qui m'ont fait confiance à 100% dès la première rencontre. Dans ce grand 2 pièces d'environ 60 m2 destiné à la location meublée, on a gardé tout ce qui faisait son charme : les poutres au plafond, les tomettes et le beau parquet au sol, et les portes. Mais on a revu l'organisation des espaces, en ouvrant la cuisine, et en agrandissant la salle de bain et le dressing. Un air de déco a par ailleurs géré clé en main l'ameublement et la décoration complète de l'appartement.
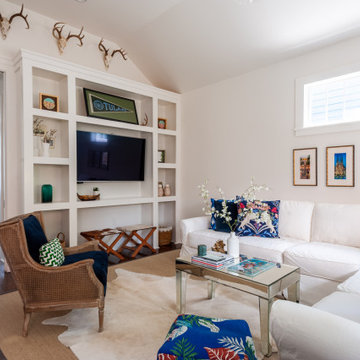
New Orleans uptown home with plenty of natural lighting
White living room walls with white L-Shaped sofa
Custom, entertainment center/shelving
Mirrored coffe table with white cowhide rug
Blue pouf and blue accent throw pillows
Brown caned chair with blue cushion and green/white accent pillow
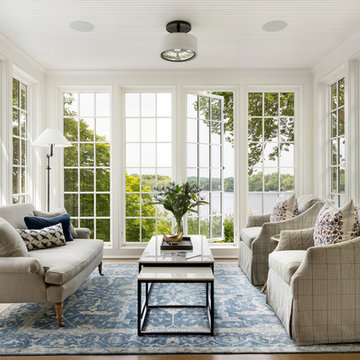
Ejemplo de galería marinera sin chimenea con suelo de madera clara y techo estándar
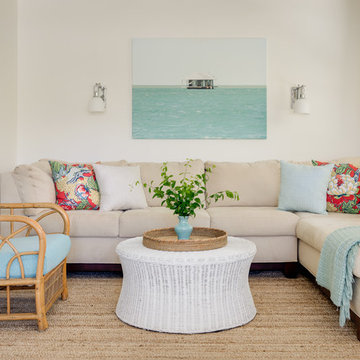
This home is a vacation home to our clients. They wanted a refresh to make the space feel more modern and fresh.
Diseño de salón para visitas abierto costero sin chimenea con paredes blancas
Diseño de salón para visitas abierto costero sin chimenea con paredes blancas
10.905 fotos de zonas de estar beige sin chimenea
3







