12.839 fotos de zonas de estar beige
Filtrar por
Presupuesto
Ordenar por:Popular hoy
61 - 80 de 12.839 fotos
Artículo 1 de 3
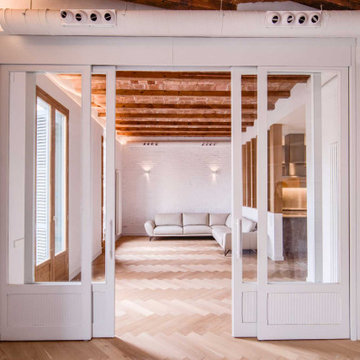
Travessant el rebedor s’arriba a l’ampli espai de sala d’estar menjador on deixem el sostre de volta catalana vist i il·luminat amb una tira LED de llum indirecta que realça els revoltons a serena l’espai on ens trobem.
També repiquem el guix de la paret de maó massís original i la pintem de blanc, il·luminada amb uns aplics de paret senzills personalitza la zona del sofà.
Finalment les dues balconeres de fusta de pi amb vistes a una bonica església, deixen entrar la llum natural que il·lumina el preciós parquet de fusta de roure col·locat en espiga.
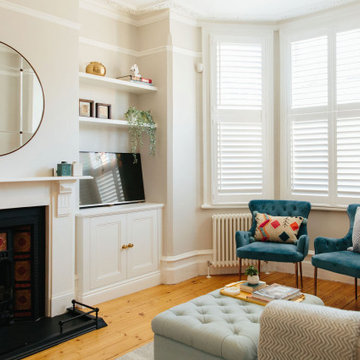
Ejemplo de salón para visitas abierto tradicional de tamaño medio con paredes multicolor, suelo de madera en tonos medios, todas las chimeneas y pared multimedia

Foto de sala de estar abierta costera grande con suelo de madera clara, marco de chimenea de baldosas y/o azulejos, televisor colgado en la pared y suelo beige
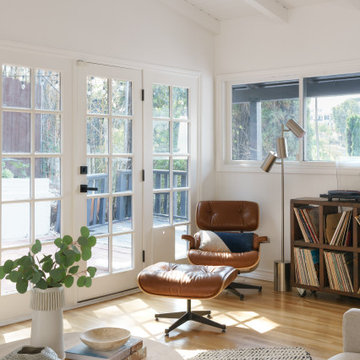
Living room furnishing and remodel
Imagen de salón abierto, blanco y blanco y madera retro pequeño con paredes blancas, suelo de madera en tonos medios, chimenea de esquina, marco de chimenea de ladrillo, televisor en una esquina, suelo marrón y machihembrado
Imagen de salón abierto, blanco y blanco y madera retro pequeño con paredes blancas, suelo de madera en tonos medios, chimenea de esquina, marco de chimenea de ladrillo, televisor en una esquina, suelo marrón y machihembrado
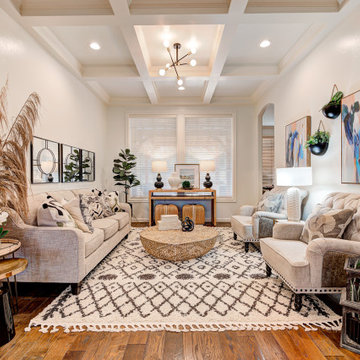
Foto de salón tradicional renovado con paredes beige, suelo de madera en tonos medios, suelo marrón y casetón
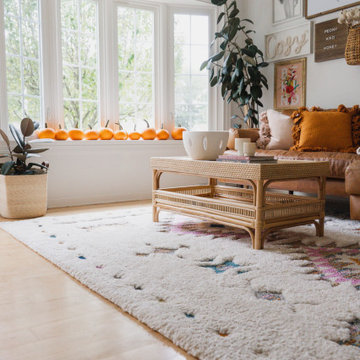
Brand new, elegant new windows to brighten up this beautiful living room! These custom vinyl windows are the perfect way to make any space feel new and open. Not only do they look great, but they'll instantly start saving you money on your energy bills with our Unishield technology.
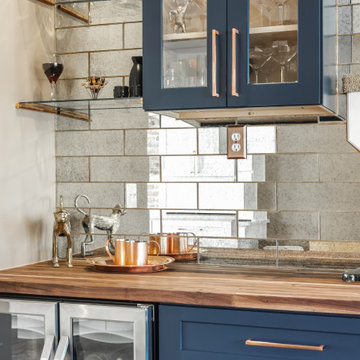
Navy blue beverage bar with glass wall cabinet + butcher block countertop.
Imagen de bar en casa con fregadero lineal de estilo de casa de campo pequeño con fregadero bajoencimera, armarios estilo shaker, puertas de armario azules, encimera de madera, salpicadero marrón, salpicadero de azulejos de piedra, suelo de madera oscura, suelo marrón y encimeras marrones
Imagen de bar en casa con fregadero lineal de estilo de casa de campo pequeño con fregadero bajoencimera, armarios estilo shaker, puertas de armario azules, encimera de madera, salpicadero marrón, salpicadero de azulejos de piedra, suelo de madera oscura, suelo marrón y encimeras marrones

Ejemplo de sala de estar de estilo de casa de campo de tamaño medio con paredes grises, suelo de madera en tonos medios, televisor colgado en la pared y suelo marrón
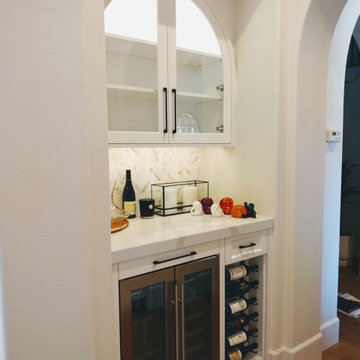
built in dry bar niche. Arch top glass door cabinets. Vintage View Wine rack
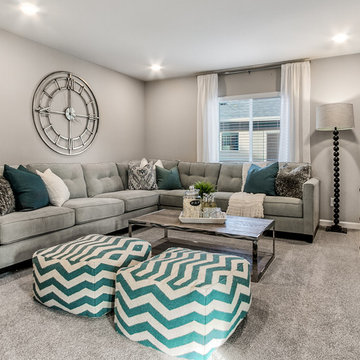
A cozy movie or game space on the second level that is the perfect after school hang out spot! The two chevron bags are a great way to add a pop of color and add a few extra seats for an intense game night!
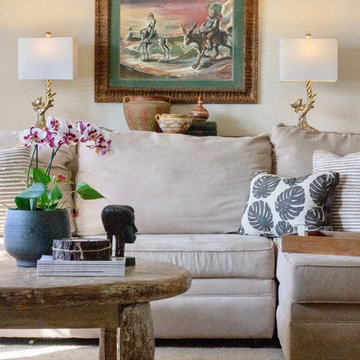
Imagen de salón campestre de tamaño medio sin chimenea con paredes beige y moqueta

This is a Wet Bar we recently installed in a Granite Bay Home. Using "Rugged Concrete" CaesarStone. What's very unique about this is that there's a 7" Mitered Edge dropping down from the raised bar to the counter below. Very cool idea & we're so happy that the customer loves the way it came out.
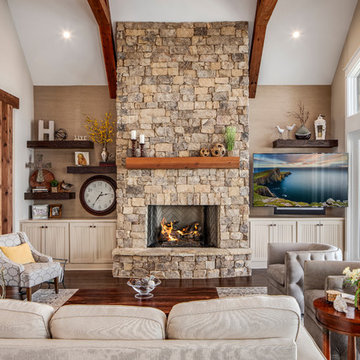
This house features an open concept floor plan, with expansive windows that truly capture the 180-degree lake views. The classic design elements, such as white cabinets, neutral paint colors, and natural wood tones, help make this house feel bright and welcoming year round.
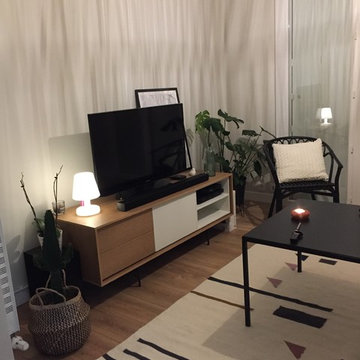
Meuble TV TREKU
Lampe EDISON THE PETIT FATBOY
Diseño de salón abierto contemporáneo pequeño sin chimenea con paredes blancas, suelo de madera clara, televisor independiente y suelo marrón
Diseño de salón abierto contemporáneo pequeño sin chimenea con paredes blancas, suelo de madera clara, televisor independiente y suelo marrón
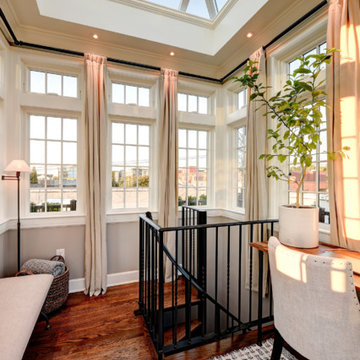
A penthouse retreat accessed by a spiral staircase is flooded with light.
Photography by TC Peterson.
Foto de galería tradicional pequeña con suelo de madera oscura y techo con claraboya
Foto de galería tradicional pequeña con suelo de madera oscura y techo con claraboya
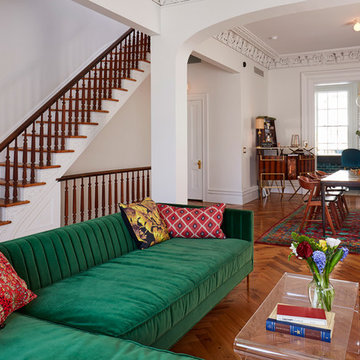
Brooklyn Brownstone Renovation
3"x6" Subway Tile - 1036W Bluegrass
Photos by Jody Kivort
Imagen de salón para visitas abierto retro grande con suelo de mármol, paredes blancas y suelo marrón
Imagen de salón para visitas abierto retro grande con suelo de mármol, paredes blancas y suelo marrón
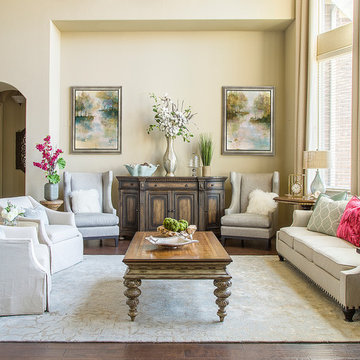
Soft muted colors are paired with mixed metallics to create a casual elegance in this Southern home. Various wood tones & finishes provide an eclectic touch to the spaces. Luxurious custom draperies add classic charm by beautifully framing the rooms. A combination of accessories, custom arrangements & original art bring an authentic uniqueness to the overall design. Pops of vibrant hot pink add a modern twist to the otherwise subtle color scheme of neutrals & airy blue tones.
By Design Interiors
Daniel Angulo Photography.
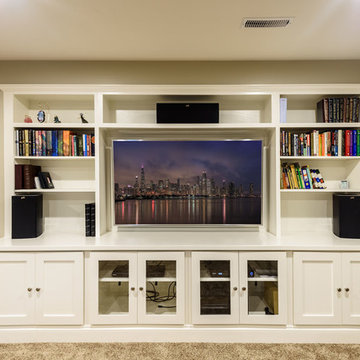
Dimiti Ganas
Ejemplo de sótano en el subsuelo tradicional de tamaño medio sin chimenea con paredes grises y moqueta
Ejemplo de sótano en el subsuelo tradicional de tamaño medio sin chimenea con paredes grises y moqueta
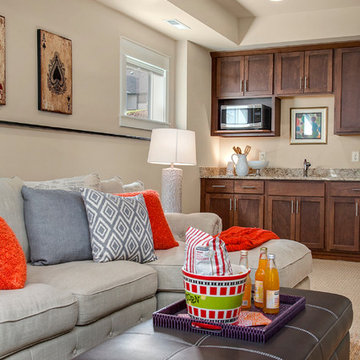
MVB
Diseño de sala de juegos en casa abierta clásica renovada grande con paredes beige y moqueta
Diseño de sala de juegos en casa abierta clásica renovada grande con paredes beige y moqueta
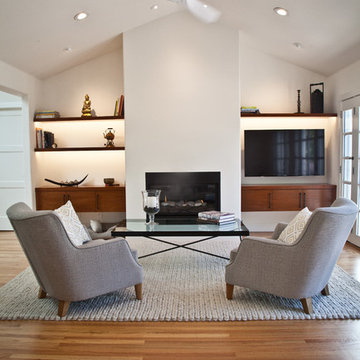
In this project we redesign the family room, upgraded the fire place to work on gas and controlled by a thermostats, worked on the walls and ceilings to be smooth, painted white, installed new doors, trims, replaced all electrical outlets, recessed lights, Installed LED under cabinet tape light, wall mounted TV, floating cabinets and shelves, wall mount tv, remote control sky light, refinish hardwood floors, installed ceiling fans,
photos taken by Durabuilt Construction Inc
12.839 fotos de zonas de estar beige
4





