12.847 fotos de zonas de estar beige
Filtrar por
Presupuesto
Ordenar por:Popular hoy
161 - 180 de 12.847 fotos
Artículo 1 de 3
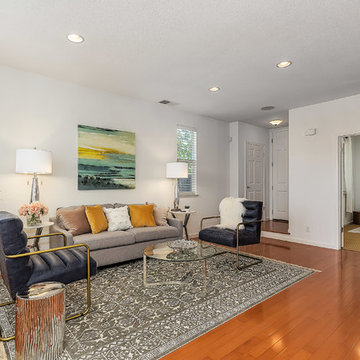
Imagen de salón cerrado contemporáneo grande con paredes blancas, suelo de madera en tonos medios, todas las chimeneas, marco de chimenea de madera y suelo naranja
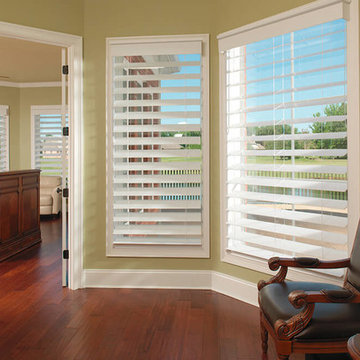
Diseño de salón para visitas cerrado clásico de tamaño medio sin chimenea y televisor con paredes verdes, suelo de madera oscura y suelo marrón
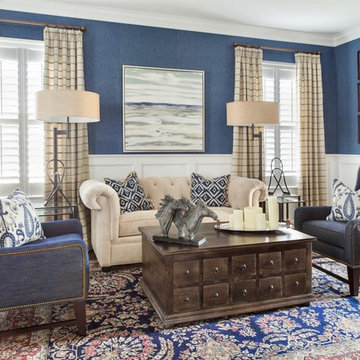
Modelo de salón cerrado tradicional de tamaño medio con paredes azules y suelo de madera oscura
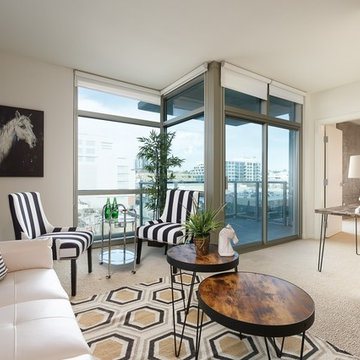
92101 UrbanLiving
Diseño de salón abierto actual pequeño con paredes beige y moqueta
Diseño de salón abierto actual pequeño con paredes beige y moqueta
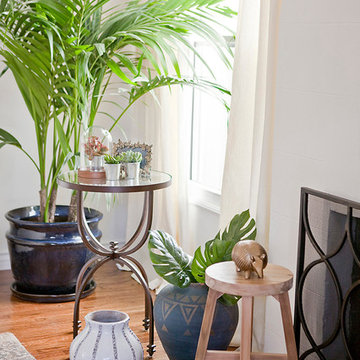
Kristen Vincent Photography
Imagen de salón para visitas cerrado mediterráneo pequeño con paredes blancas, suelo de madera en tonos medios, todas las chimeneas, marco de chimenea de ladrillo y televisor colgado en la pared
Imagen de salón para visitas cerrado mediterráneo pequeño con paredes blancas, suelo de madera en tonos medios, todas las chimeneas, marco de chimenea de ladrillo y televisor colgado en la pared
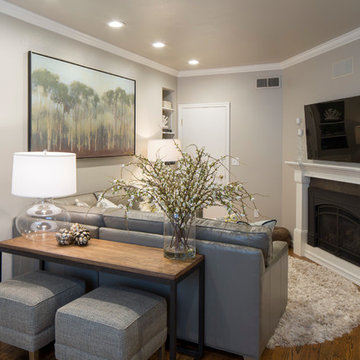
W H EARLE PHOTOGRAPHY
Ejemplo de sala de estar cerrada moderna pequeña con paredes grises, suelo de madera en tonos medios, todas las chimeneas y televisor colgado en la pared
Ejemplo de sala de estar cerrada moderna pequeña con paredes grises, suelo de madera en tonos medios, todas las chimeneas y televisor colgado en la pared

John Gruen
Foto de sala de estar cerrada clásica renovada grande con suelo de madera en tonos medios, televisor colgado en la pared y paredes multicolor
Foto de sala de estar cerrada clásica renovada grande con suelo de madera en tonos medios, televisor colgado en la pared y paredes multicolor
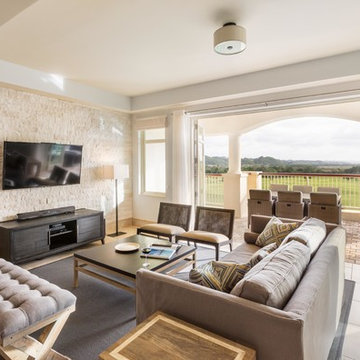
This rental property for Inspirato Residences at Plantation Village in Dorado Beach Resort, Puerto Rico was designed in a resort, contemporary tropical style.
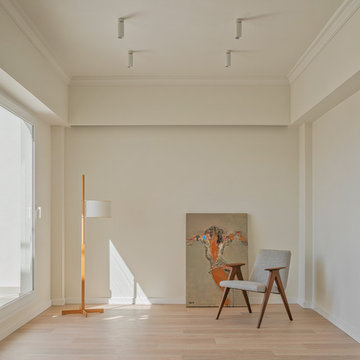
Imagen de salón cerrado y beige y blanco tradicional renovado pequeño sin chimenea y televisor con paredes beige, suelo laminado y suelo marrón
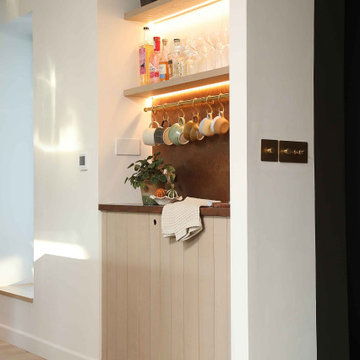
Imagen de bar en casa con fregadero lineal nórdico grande con armarios con paneles lisos, puertas de armario de madera clara, encimera de cobre y suelo de madera clara
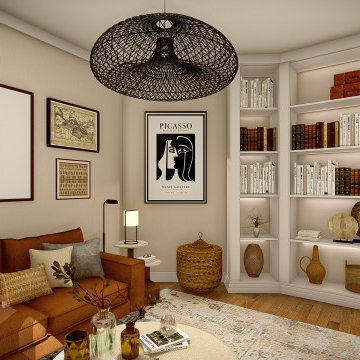
Dans cette image on peut voir la bibliothèque en sur-mesure qui vient épouser l'ange de la pièce.
Imagen de biblioteca en casa abierta y beige y blanca exótica de tamaño medio sin chimenea con paredes beige, suelo de madera en tonos medios, televisor independiente y suelo marrón
Imagen de biblioteca en casa abierta y beige y blanca exótica de tamaño medio sin chimenea con paredes beige, suelo de madera en tonos medios, televisor independiente y suelo marrón
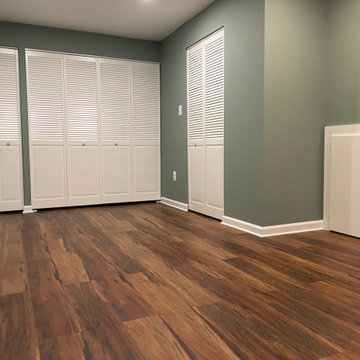
When in doubt, hide the utilities in basement spaces. For this family, they had to keep their gym equipment amongst their utilities, so we consolidated and repositioned some of the utilities and then hide them behind louvered doors. Dynamic luxury vinyl plank and a warm green paint gave this space such a nice upgrade.
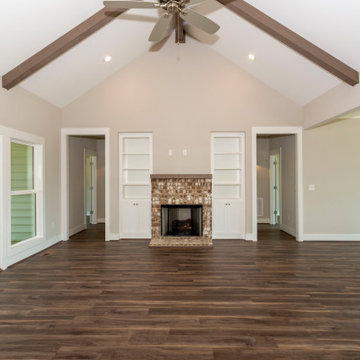
Diseño de sala de estar abierta de estilo de casa de campo de tamaño medio con paredes grises, suelo vinílico, todas las chimeneas, marco de chimenea de ladrillo, televisor colgado en la pared, suelo gris y vigas vistas
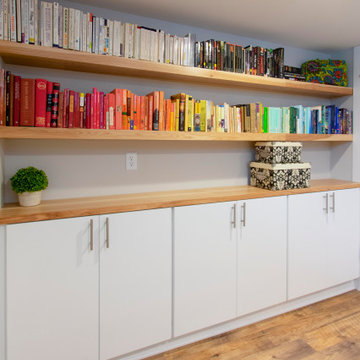
This 1933 Wauwatosa basement was dark, dingy and lacked functionality. The basement was unfinished with concrete walls and floors. A small office was enclosed but the rest of the space was open and cluttered.
The homeowners wanted a warm, organized space for their family. A recent job change meant they needed a dedicated home office. They also wanted a place where their kids could hang out with friends.
Their wish list for this basement remodel included: a home office where the couple could both work, a full bathroom, a cozy living room and a dedicated storage room.
This basement renovation resulted in a warm and bright space that is used by the whole family.
Highlights of this basement:
- Home Office: A new office gives the couple a dedicated space for work. There’s plenty of desk space, storage cabinets, under-shelf lighting and storage for their home library.
- Living Room: An old office area was expanded into a cozy living room. It’s the perfect place for their kids to hang out when they host friends and family.
- Laundry Room: The new laundry room is a total upgrade. It now includes fun laminate flooring, storage cabinets and counter space for folding laundry.
- Full Bathroom: A new bathroom gives the family an additional shower in the home. Highlights of the bathroom include a navy vanity, quartz counters, brass finishes, a Dreamline shower door and Kohler Choreograph wall panels.
- Staircase: We spruced up the staircase leading down to the lower level with patterned vinyl flooring and a matching trim color.
- Storage: We gave them a separate storage space, with custom shelving for organizing their camping gear, sports equipment and holiday decorations.
CUSTOMER REVIEW
“We had been talking about remodeling our basement for a long time, but decided to make it happen when my husband was offered a job working remotely. It felt like the right time for us to have a real home office where we could separate our work lives from our home lives.
We wanted the area to feel open, light-filled, and modern – not an easy task for a previously dark and cold basement! One of our favorite parts was when our designer took us on a 3D computer design tour of our basement. I remember thinking, ‘Oh my gosh, this could be our basement!?!’ It was so fun to see how our designer was able to take our wish list and ideas from my Pinterest board, and turn it into a practical design.
We were sold after seeing the design, and were pleasantly surprised to see that Kowalske was less costly than another estimate.” – Stephanie, homeowner
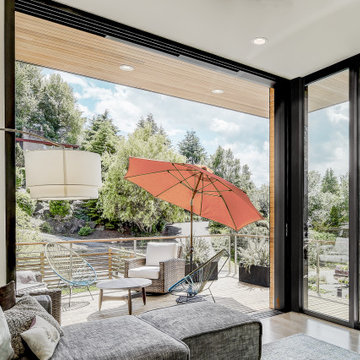
Photo by Travis Peterson
Modelo de salón abierto contemporáneo de tamaño medio con paredes blancas y suelo de madera clara
Modelo de salón abierto contemporáneo de tamaño medio con paredes blancas y suelo de madera clara

An inviting great room with a soft, neutral palette lends sophistication to a rental venue that sleeps 21. A large rectangular table for ten allows for fine dining and great conversation bathed in the glow of a hanging linear pendant. The ample, deep seating nearby is on such a large scale that the sofa had to be hoisted up two floors on a forklift!
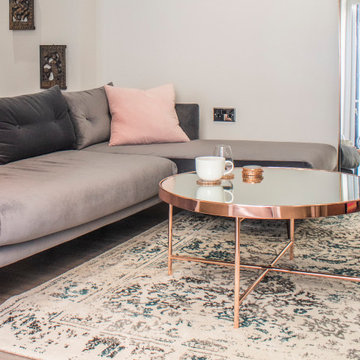
Imagen de salón abierto vintage de tamaño medio con paredes blancas, suelo laminado, televisor independiente y suelo gris
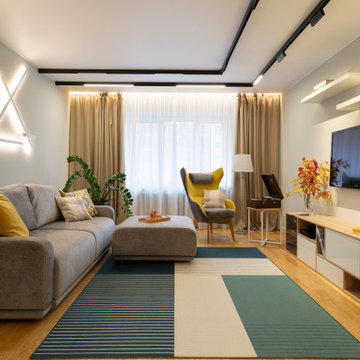
Imagen de salón cerrado contemporáneo de tamaño medio con paredes grises, suelo de madera en tonos medios, televisor colgado en la pared y suelo marrón
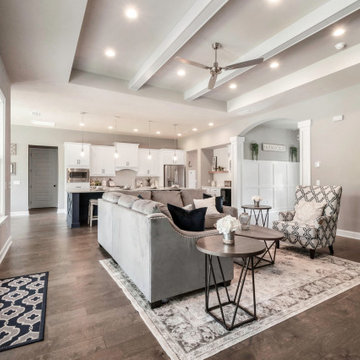
Paint(wall): Brand: Sherwin Williams, Color: Mindful gray
Paint(island): Brand: Sherwin Williams, Color: Indigo Batik
Cabinets: Brand: Timberlake, Style: Barnette, Color: Diraform Linen
Floating Shelves: Brand: Timberlake, Color: Maple Truffle
Countertops: Type: Quartz, Brand: Marble Today, Color: Solarite
Backsplash: Manufacturer: Olympia Tile, Color: Artic White Bright
Flooring: Manufacturer: Chesapeake, Color: Canyon Way
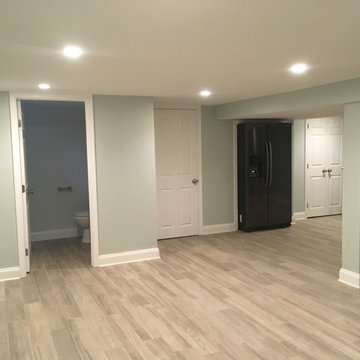
This was once a damp basement that frequently flooded with each rain storm. Two sump pumps were added, along with some landscaping that helped prevent water getting into the basement. Ceramic tile was added to the floor, drywall was added to the walls and ceiling, recessed lighting, and some doors and trim to finish off the space. There was a modern style powder room added, along with some pantry storage and a refrigerator to make this an additional living space. All of the mechanical units have their own closets, that are perfectly accessible, but are no longer an eyesore in this now beautiful space. There is another room added into this basement, with a TV nook was built in between two storage closets, which is the perfect space for the children.
12.847 fotos de zonas de estar beige
9





