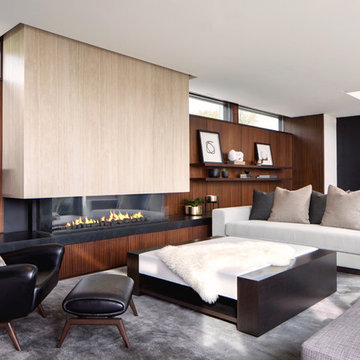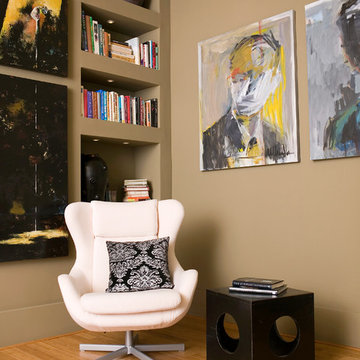643 fotos de zonas de estar beige con paredes marrones
Filtrar por
Presupuesto
Ordenar por:Popular hoy
101 - 120 de 643 fotos
Artículo 1 de 3
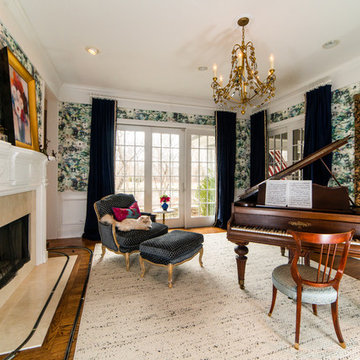
Foto de biblioteca en casa tradicional sin televisor con paredes marrones, suelo de madera en tonos medios, todas las chimeneas y suelo marrón
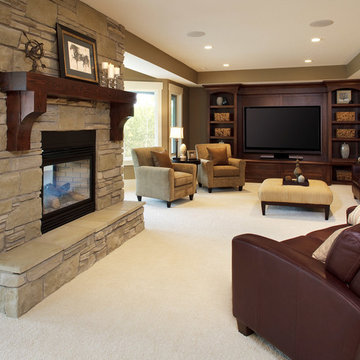
Ejemplo de sala de estar abierta tradicional grande con paredes marrones, moqueta, chimenea de doble cara, marco de chimenea de piedra y pared multimedia
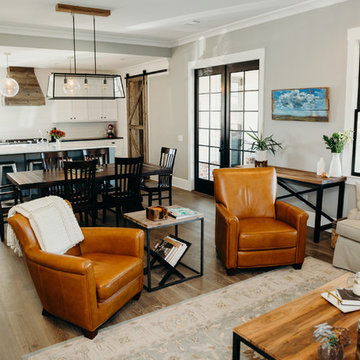
Family oriented farmhouse with board and batten siding, shaker style cabinetry, brick accents, and hardwood floors. Separate entrance from garage leading to a functional, one-bedroom in-law suite.
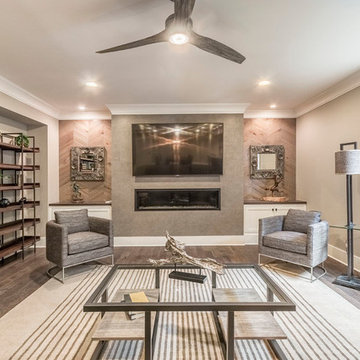
Foto de sala de estar abierta tradicional grande con paredes marrones, suelo de madera en tonos medios, chimenea lineal, televisor colgado en la pared y suelo marrón
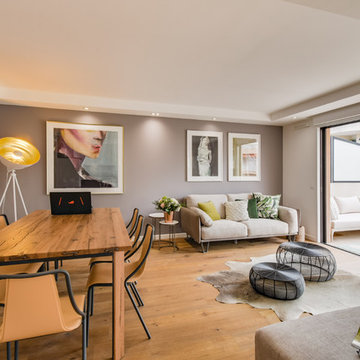
Grand espace de vie principal, avec deux canapés (modèle LIVING) face à face, une magnifique table en bois massif (DEVINA NAIS) et pieds en métal anthracite, tableaux de l'artiste Victoria Verbaan, tables basses AMPM, chaises OLE en cuir couleur Sahara et structure en métal anthracite
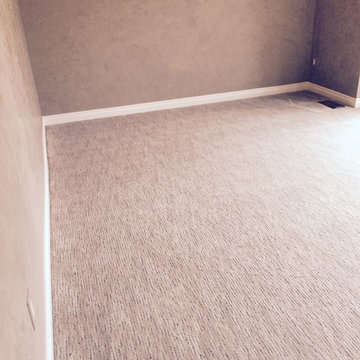
Beauty Trend by Karastan in Belgian Linen
Fiber: Kashmere Nylon
Imagen de sótano en el subsuelo actual de tamaño medio sin chimenea con paredes marrones y moqueta
Imagen de sótano en el subsuelo actual de tamaño medio sin chimenea con paredes marrones y moqueta
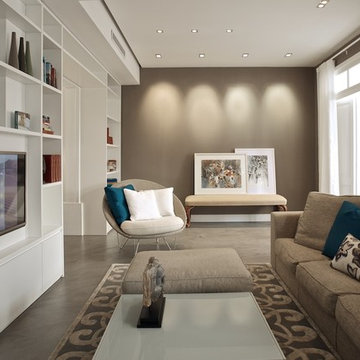
camilleriparismode projects and design team were approached by the young owners of a 1920s sliema townhouse who wished to transform the un-converted property into their new family home.
the design team created a new set of plans which involved demolishing a dividing wall between the 2 front rooms, resulting in a larger living area and family room enjoying natural light through 2 maltese balconies.
the juxtaposition of old and new, traditional and modern, rough and smooth is the design element that links all the areas of the house. the seamless micro cement floor in a warm taupe/concrete hue, connects the living room with the kitchen and the dining room, contrasting with the classic decor elements throughout the rest of the space that recall the architectural features of the house.
this beautiful property enjoys another 2 bedrooms for the couple’s children, as well as a roof garden for entertaining family and friends. the house’s classic townhouse feel together with camilleriparismode projects and design team’s careful maximisation of the internal spaces, have truly made it the perfect family home.

The floor plan of this beautiful Victorian flat remained largely unchanged since 1890 – making modern living a challenge. With support from our engineering team, the floor plan of the main living space was opened to not only connect the kitchen and the living room but also add a dedicated dining area.
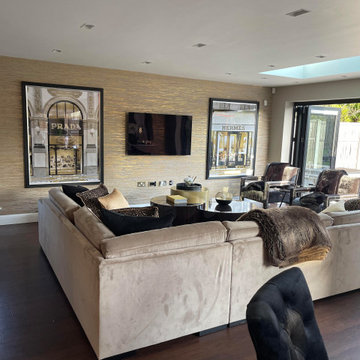
In designing a chic modern living room with brown colouring, bespoke furniture, and velvet fabrics, I have created a luxurious and sophisticated space that exudes elegance and style. Main walls have been wallpapered in a luxurious gold colouring whilst the other walls have been painted in a warm shade of brown, providing a rich and cozy backdrop for the room. Bespoke furniture pieces, such as a sleek coffee table with intricate detailing and a custom designed sofa with clean lines and plush velvet upholstery in a luscious soft brown colouring takes centre stage in the space. Accent chairs in a complementary shade of chocolate brown add depth and texture to the room. The room is adorned with metallic accents in gold and different shades of brown adding a touch of glamour and refinement to the modern aesthetic. Overall, I designed a chic modern living room with a brown colouring scheme using bespoke furniture which exudes sophistication and elegance, creating a space that is both inviting and visually stunning.
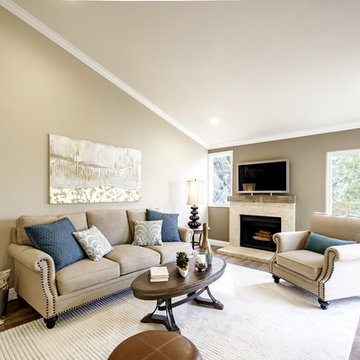
Ejemplo de sala de estar abierta tradicional con paredes marrones, suelo de madera oscura, todas las chimeneas, marco de chimenea de metal, televisor independiente y suelo marrón
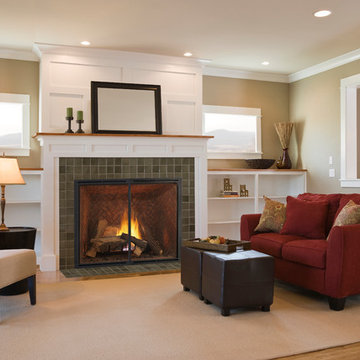
Foto de salón para visitas cerrado tradicional grande sin televisor con paredes marrones, suelo de madera clara, todas las chimeneas, marco de chimenea de baldosas y/o azulejos y suelo verde
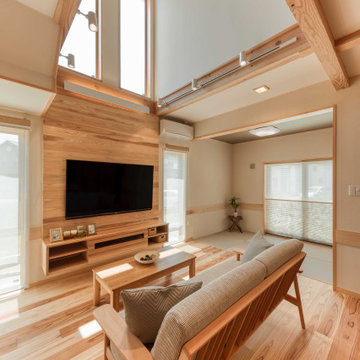
Imagen de salón abierto y blanco grande con paredes marrones, suelo de madera clara, televisor colgado en la pared, suelo marrón, papel pintado y papel pintado
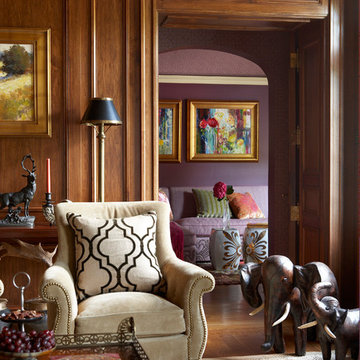
Foto de salón cerrado tradicional con paredes marrones, suelo de madera en tonos medios, todas las chimeneas y marco de chimenea de piedra
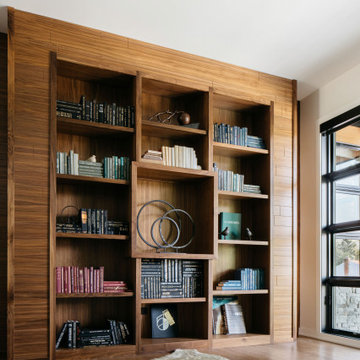
Create a space that feels like home.
Our clients and designers collaborate to bring your custom built-in vision to life!
Imagen de biblioteca en casa abierta grande sin chimenea y televisor con paredes marrones y suelo marrón
Imagen de biblioteca en casa abierta grande sin chimenea y televisor con paredes marrones y suelo marrón
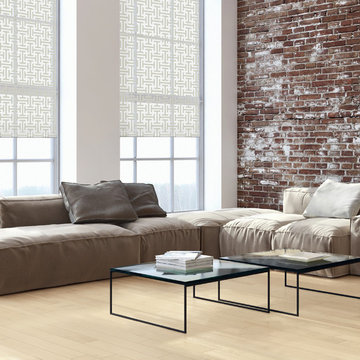
Imagen de sala de estar cerrada urbana de tamaño medio sin chimenea y televisor con paredes marrones, suelo de madera clara y suelo beige
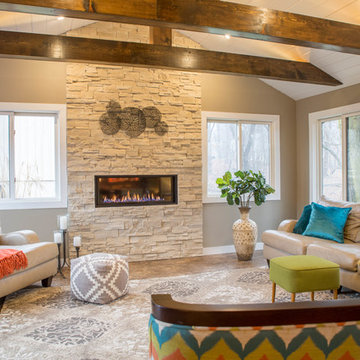
The fireplace and wood beams bring warmth and coziness to this fun gathering space.
---
Project by Wiles Design Group. Their Cedar Rapids-based design studio serves the entire Midwest, including Iowa City, Dubuque, Davenport, and Waterloo, as well as North Missouri and St. Louis.
For more about Wiles Design Group, see here: https://wilesdesigngroup.com/
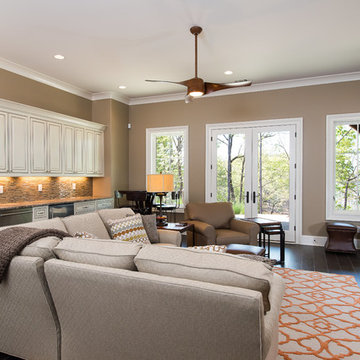
Many of our homes are located on a mountain, giving our clients' the perfect space for a walk-out basement.
Imagen de sótano con puerta minimalista con paredes marrones y suelo de madera oscura
Imagen de sótano con puerta minimalista con paredes marrones y suelo de madera oscura
643 fotos de zonas de estar beige con paredes marrones
6






