643 fotos de zonas de estar beige con paredes marrones
Filtrar por
Presupuesto
Ordenar por:Popular hoy
81 - 100 de 643 fotos
Artículo 1 de 3
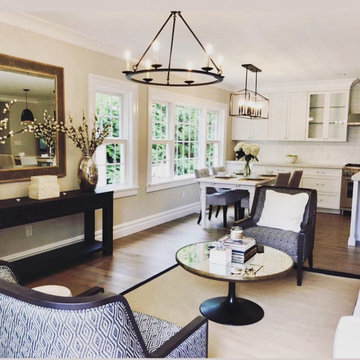
Modern day farmhouse style perfect open space for a family home.
Features: black modern farmhouse style light fixtures, hardwood floor, tape bordered rug, custom upholstered pattern gray diamond armchair, antique mirror cocktail / coffee table, open wood console, and eating are with custom upholstered tufted chairs.

Dean Riedel of 360Vip Photography
Modelo de salón tradicional con paredes marrones, chimenea de esquina, marco de chimenea de piedra y suelo de madera oscura
Modelo de salón tradicional con paredes marrones, chimenea de esquina, marco de chimenea de piedra y suelo de madera oscura
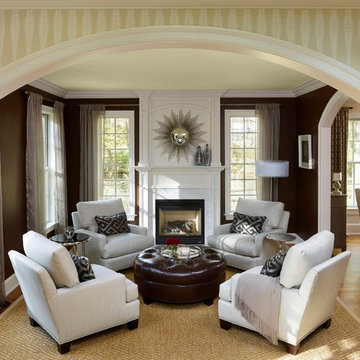
Jeffrey Totaro Photography
Modelo de salón clásico renovado con paredes marrones, suelo de madera en tonos medios y todas las chimeneas
Modelo de salón clásico renovado con paredes marrones, suelo de madera en tonos medios y todas las chimeneas
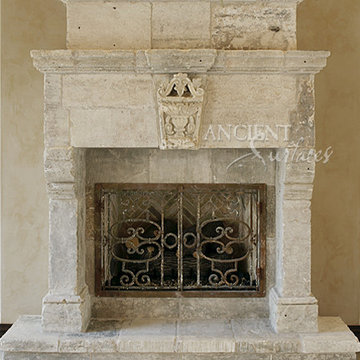
New Hand Carved Stone Fireplaces by Ancient Surfaces.
Phone: (212) 461-0245
Web: www.AncientSurfaces.com
email: sales@ancientsurfaces.com
‘Ancient Surfaces’ fireplaces are unique works of art, hand carved to suit the client's home style. This fireplace showcases traditional an installed Continental design.
All our new hand carved fireplaces are custom tailored one at a time; the design, dimensions and type of stone are designed to fit individual taste and budget.
We invite you to browse the many examples of hand carved limestone and marble fireplaces we are portraying.
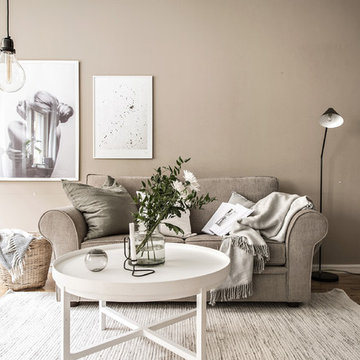
Bjurfors.se/SE360
Imagen de salón para visitas cerrado escandinavo de tamaño medio con paredes marrones, suelo de madera en tonos medios y suelo marrón
Imagen de salón para visitas cerrado escandinavo de tamaño medio con paredes marrones, suelo de madera en tonos medios y suelo marrón
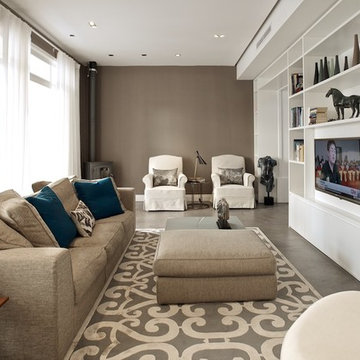
camilleriparismode projects and design team were approached by the young owners of a 1920s sliema townhouse who wished to transform the un-converted property into their new family home.
the design team created a new set of plans which involved demolishing a dividing wall between the 2 front rooms, resulting in a larger living area and family room enjoying natural light through 2 maltese balconies.
the juxtaposition of old and new, traditional and modern, rough and smooth is the design element that links all the areas of the house. the seamless micro cement floor in a warm taupe/concrete hue, connects the living room with the kitchen and the dining room, contrasting with the classic decor elements throughout the rest of the space that recall the architectural features of the house.
this beautiful property enjoys another 2 bedrooms for the couple’s children, as well as a roof garden for entertaining family and friends. the house’s classic townhouse feel together with camilleriparismode projects and design team’s careful maximisation of the internal spaces, have truly made it the perfect family home.

Ejemplo de biblioteca en casa abierta rústica de tamaño medio con estufa de leña, marco de chimenea de metal, paredes marrones, suelo de madera clara y suelo beige
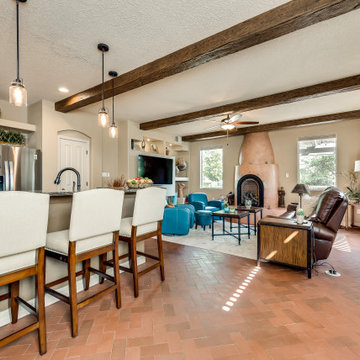
This is a living room space that has been remodeled with a kiva and banco to replace an outdated fireplace, a built in entertainment center, faux wood beams and herringbone brick floors. It was staged with leather, rustic wood and wrought iron furnishings and then softened with a wool area rug.
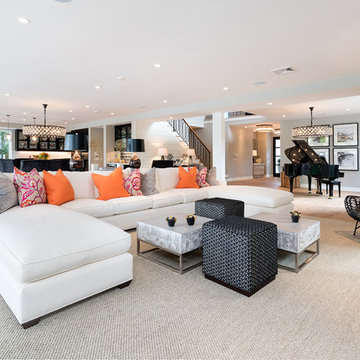
Diseño de salón abierto clásico renovado de tamaño medio con paredes marrones, suelo de madera en tonos medios, televisor colgado en la pared y suelo marrón
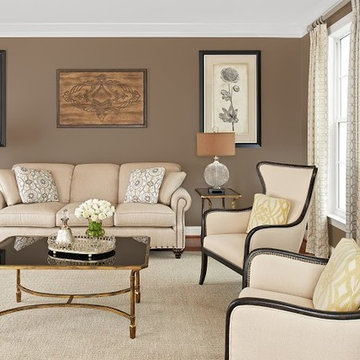
Imagen de salón para visitas abierto clásico renovado de tamaño medio sin chimenea con paredes marrones, suelo de madera en tonos medios y suelo marrón

For more info on this home such as prices, floor plan, go to www.goldeneagleloghomes.com
Diseño de salón tipo loft rural grande sin televisor con paredes marrones, suelo de madera en tonos medios, todas las chimeneas, marco de chimenea de piedra y suelo marrón
Diseño de salón tipo loft rural grande sin televisor con paredes marrones, suelo de madera en tonos medios, todas las chimeneas, marco de chimenea de piedra y suelo marrón
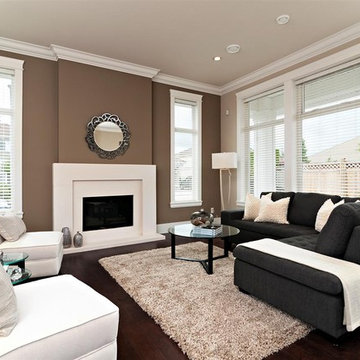
Diseño de sala de estar actual sin televisor con paredes marrones, suelo de madera oscura y todas las chimeneas
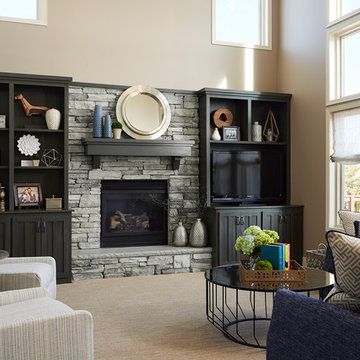
Alyssa Lee Photography
Modelo de sala de estar cerrada tradicional renovada de tamaño medio con paredes marrones, moqueta, todas las chimeneas, marco de chimenea de piedra, televisor independiente y suelo marrón
Modelo de sala de estar cerrada tradicional renovada de tamaño medio con paredes marrones, moqueta, todas las chimeneas, marco de chimenea de piedra, televisor independiente y suelo marrón

Ejemplo de sala de estar abierta moderna de tamaño medio con paredes marrones, suelo de baldosas de porcelana, todas las chimeneas, marco de chimenea de piedra, televisor colgado en la pared y suelo beige
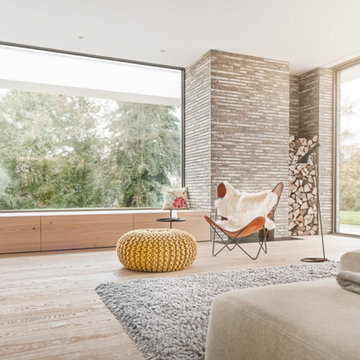
Diseño de sala de estar actual de tamaño medio con paredes marrones y suelo de madera clara
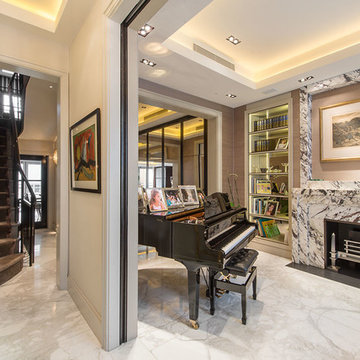
Foto de sala de estar cerrada actual con paredes marrones, todas las chimeneas y marco de chimenea de piedra
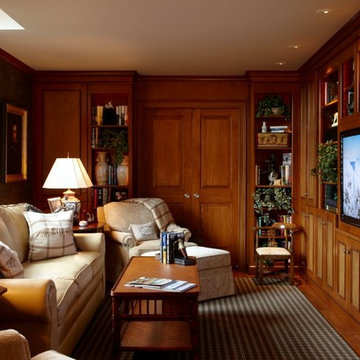
John Hession
Diseño de salón cerrado clásico de tamaño medio con paredes marrones, pared multimedia y moqueta
Diseño de salón cerrado clásico de tamaño medio con paredes marrones, pared multimedia y moqueta
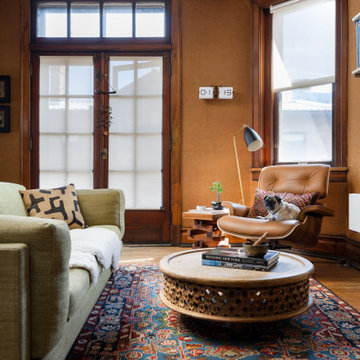
• Craftsman-style living area
• Furnishings + decorative accessory styling
• Sofa - Eilerson
• Custom Throw pillows - vintage tribal textiles
• Area rug - Vintage Persian
• Round wood-carved coffee table
• Leather mid-century lounge chair - Herman Miller Eames
• Floor Lamp - Grossman Grasshopper
• Solid Walnut Side Table - e15
• French doors
• Burlap wall treatment

Lower Level Family Room, Whitewater Lane, Photography by David Patterson
Modelo de sala de estar rural grande sin chimenea con paredes marrones, televisor colgado en la pared y madera
Modelo de sala de estar rural grande sin chimenea con paredes marrones, televisor colgado en la pared y madera
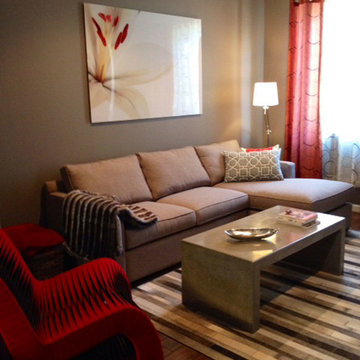
The red chair to the left is a rocker and is made out of seat belts that have been dyed. The coffee table is concrete and can be used as additional seating and it is kid proof — no hammers however.
643 fotos de zonas de estar beige con paredes marrones
5





