1.322 fotos de zonas de estar amarillas grandes
Filtrar por
Presupuesto
Ordenar por:Popular hoy
1 - 20 de 1322 fotos
Artículo 1 de 3

Casas Del Oso
Diseño de salón abierto rural grande sin televisor con paredes beige, moqueta, todas las chimeneas y marco de chimenea de baldosas y/o azulejos
Diseño de salón abierto rural grande sin televisor con paredes beige, moqueta, todas las chimeneas y marco de chimenea de baldosas y/o azulejos

Morningside Architect, LLP
Structural Engineer: Structural Consulting Co. Inc.
Photographer: Rick Gardner Photography
Modelo de salón abierto rural grande sin chimenea con paredes amarillas, suelo de baldosas de terracota y pared multimedia
Modelo de salón abierto rural grande sin chimenea con paredes amarillas, suelo de baldosas de terracota y pared multimedia

This newly built Old Mission style home gave little in concessions in regards to historical accuracies. To create a usable space for the family, Obelisk Home provided finish work and furnishings but in needed to keep with the feeling of the home. The coffee tables bunched together allow flexibility and hard surfaces for the girls to play games on. New paint in historical sage, window treatments in crushed velvet with hand-forged rods, leather swivel chairs to allow “bird watching” and conversation, clean lined sofa, rug and classic carved chairs in a heavy tapestry to bring out the love of the American Indian style and tradition.
Original Artwork by Jane Troup
Photos by Jeremy Mason McGraw

A flood of natural light focuses attention on the contrasting stone elements of the dramatic fireplace at the end of the Great Room. // Image : Benjamin Benschneider Photography
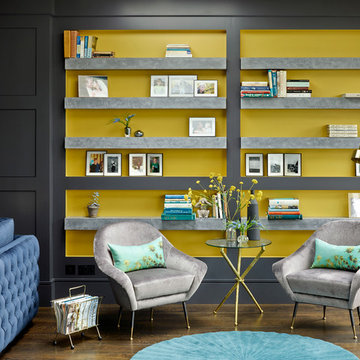
Beautiful contemporary LA cool reception room with gas fire, antique bronzed glass, feature concrete floating shelves, contrast yellow. Rich velvet tones, deep buttoned bespoke chesterfield inspired sofa. Bespoke leather studded bar stools with brass detailing. Antique 1960's Italian chairs in grey velvet. Industrial light fittings.

Modelo de sala de estar con biblioteca contemporánea grande con paredes blancas, suelo de madera en tonos medios, todas las chimeneas, marco de chimenea de metal, pared multimedia, vigas vistas y suelo marrón

This large classic family room was thoroughly redesigned into an inviting and cozy environment replete with carefully-appointed artisanal touches from floor to ceiling. Master millwork and an artful blending of color and texture frame a vision for the creation of a timeless sense of warmth within an elegant setting. To achieve this, we added a wall of paneling in green strie and a new waxed pine mantel. A central brass chandelier was positioned both to please the eye and to reign in the scale of this large space. A gilt-finished, crystal-edged mirror over the fireplace, and brown crocodile embossed leather wing chairs blissfully comingle in this enduring design that culminates with a lacquered coral sideboard that cannot but sound a joyful note of surprise, marking this room as unwaveringly unique.Peter Rymwid

Chris Parkinson Photography
Ejemplo de salón abierto clásico grande con paredes amarillas, moqueta, chimenea de doble cara y marco de chimenea de piedra
Ejemplo de salón abierto clásico grande con paredes amarillas, moqueta, chimenea de doble cara y marco de chimenea de piedra

Imagen de sala de estar con barra de bar cerrada clásica grande con televisor colgado en la pared, suelo de madera oscura, todas las chimeneas y marco de chimenea de piedra

Foto de sala de estar abierta clásica renovada grande con paredes blancas, moqueta, todas las chimeneas, marco de chimenea de madera, televisor colgado en la pared y alfombra

Ejemplo de salón con rincón musical actual grande con todas las chimeneas, marco de chimenea de piedra, televisor en una esquina, paredes verdes, suelo de madera en tonos medios y suelo marrón
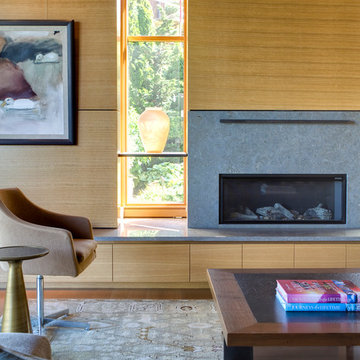
Steve Keating
Modelo de salón abierto contemporáneo grande con chimenea lineal y marco de chimenea de piedra
Modelo de salón abierto contemporáneo grande con chimenea lineal y marco de chimenea de piedra

Diseño de salón abierto contemporáneo grande con paredes blancas y suelo de mármol

Photography - Nancy Nolan
Walls are Sherwin Williams Alchemy, sconce is Robert Abbey
Modelo de salón cerrado tradicional renovado grande sin chimenea con paredes amarillas, televisor colgado en la pared y suelo de madera oscura
Modelo de salón cerrado tradicional renovado grande sin chimenea con paredes amarillas, televisor colgado en la pared y suelo de madera oscura

Anche la porta di accesso alla taverna è stata rivestita in parquet, per rendere maggiormente l'effetto richiesto dal committente.
Ejemplo de salón abierto, blanco y blanco y madera nórdico grande con paredes blancas, suelo de baldosas de porcelana, chimenea lineal, marco de chimenea de baldosas y/o azulejos, televisor retractable, suelo gris, bandeja y madera
Ejemplo de salón abierto, blanco y blanco y madera nórdico grande con paredes blancas, suelo de baldosas de porcelana, chimenea lineal, marco de chimenea de baldosas y/o azulejos, televisor retractable, suelo gris, bandeja y madera
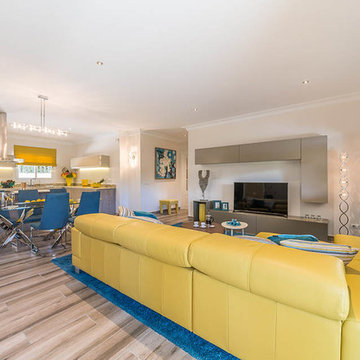
Ejemplo de salón para visitas abierto bohemio grande con paredes blancas y pared multimedia
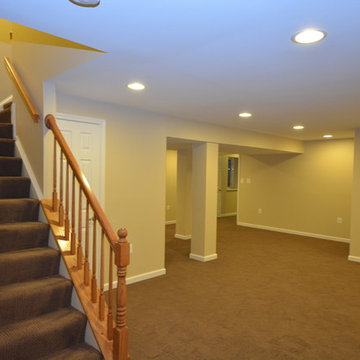
Ejemplo de sótano con puerta tradicional grande sin chimenea con paredes amarillas, moqueta y suelo marrón
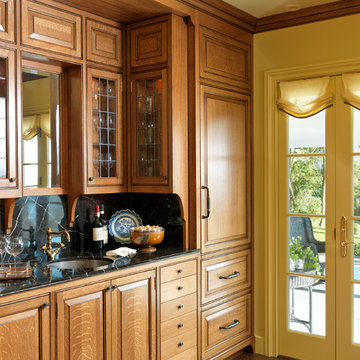
Richard Mandelkorn Photography
Foto de bar en casa con fregadero de galera tradicional grande con fregadero bajoencimera, armarios con paneles con relieve, puertas de armario de madera oscura, encimera de mármol, salpicadero negro y suelo de madera oscura
Foto de bar en casa con fregadero de galera tradicional grande con fregadero bajoencimera, armarios con paneles con relieve, puertas de armario de madera oscura, encimera de mármol, salpicadero negro y suelo de madera oscura

The living room features floor to ceiling windows with big views of the Cascades from Mt. Bachelor to Mt. Jefferson through the tops of tall pines and carved-out view corridors. The open feel is accentuated with steel I-beams supporting glulam beams, allowing the roof to float over clerestory windows on three sides.
The massive stone fireplace acts as an anchor for the floating glulam treads accessing the lower floor. A steel channel hearth, mantel, and handrail all tie in together at the bottom of the stairs with the family room fireplace. A spiral duct flue allows the fireplace to stop short of the tongue and groove ceiling creating a tension and adding to the lightness of the roof plane.

Allison Bitter Photography
Ejemplo de salón abierto clásico renovado grande con paredes grises, suelo de madera en tonos medios, todas las chimeneas, marco de chimenea de madera y televisor colgado en la pared
Ejemplo de salón abierto clásico renovado grande con paredes grises, suelo de madera en tonos medios, todas las chimeneas, marco de chimenea de madera y televisor colgado en la pared
1.322 fotos de zonas de estar amarillas grandes
1





