3.679 fotos de zonas de estar abiertas naranjas
Filtrar por
Presupuesto
Ordenar por:Popular hoy
1 - 20 de 3679 fotos
Artículo 1 de 3

Foto de salón abierto actual con paredes blancas, suelo de madera clara, televisor colgado en la pared y suelo beige

Photographer: Tom Crane
Diseño de salón para visitas abierto tradicional grande sin televisor con paredes beige, moqueta, todas las chimeneas, marco de chimenea de piedra y arcos
Diseño de salón para visitas abierto tradicional grande sin televisor con paredes beige, moqueta, todas las chimeneas, marco de chimenea de piedra y arcos

Dans cette petite maison de la banlieue sud de Paris, construite dans les année 60 mais reflétant un style Le Corbusier bien marqué, nos clients ont souhaité faire une rénovation de la décoration en allant un peu plus loin dans le style. Nous avons créé pour eux cette fresque moderne en gardant les lignes proposées par la bibliothèque en bois existante. Nous avons poursuivit l'oeuvre dans la cage d'escalier afin de créer un unité dans ces espaces ouverts et afin de donner faire renaitre l'ambiance "fifties" d'origine. L'oeuvre a été créé sur maquette numérique, puis une fois les couleurs définies, les tracés puis la peinture ont été réalisé par nos soins après que les murs ait été restaurés par un peintre en bâtiment.

Imagen de salón abierto y abovedado rústico extra grande con paredes beige, suelo de madera en tonos medios, chimenea lineal, marco de chimenea de piedra, televisor colgado en la pared, suelo marrón y madera

A relaxing entertainment area becomes a pivot point around an existing two-sided fireplace leading to the stairs to the bedrooms above. A simple walnut mantle was designed to help this transition.

Arnona Oren
Modelo de salón abierto contemporáneo de tamaño medio sin chimenea y televisor con paredes blancas, suelo marrón y suelo de madera en tonos medios
Modelo de salón abierto contemporáneo de tamaño medio sin chimenea y televisor con paredes blancas, suelo marrón y suelo de madera en tonos medios
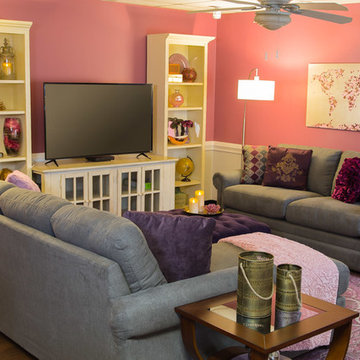
The TV viewing area of the Phi Mu Sorority House at JMU. Photo by Chris DeLoach.
Diseño de salón abierto bohemio de tamaño medio con paredes rosas
Diseño de salón abierto bohemio de tamaño medio con paredes rosas

A young family of five seeks to create a family compound constructed by a series of smaller dwellings. Each building is characterized by its own style that reinforces its function. But together they work in harmony to create a fun and playful weekend getaway.

This modern Aspen interior design defined by clean lines, timeless furnishings and neutral color pallet contrast strikingly with the rugged landscape of the Colorado Rockies that create the stunning panoramic view for the full height windows. The large fireplace is built with solid stone giving the room strength while the massive timbers supporting the ceiling give the room a grand feel. The centrally located bar makes a great place to gather while multiple spaces to lounge and relax give you and your guest the option of where to unwind.

Waterfront house Archipelago
Foto de salón para visitas abierto y cemento minimalista grande sin chimenea y televisor con paredes grises y suelo de cemento
Foto de salón para visitas abierto y cemento minimalista grande sin chimenea y televisor con paredes grises y suelo de cemento

The large Lounge/Living Room extension on a total Barn Renovation in collaboration with Llama Property Developments. Complete with: Swiss Canterlevered Sky Frame Doors, M Design Gas Firebox, 65' 3D Plasma TV with surround sound, remote control Veluxes with automatic rain censors, Lutron Lighting, & Crestron Home Automation. Indian Stone Tiles with underfloor Heating, beautiful bespoke wooden elements such as Ash Tree coffee table, Black Poplar waney edged LED lit shelving, Handmade large 3mx3m sofa and beautiful Interior Design with calming colour scheme throughout.
This project has won 4 Awards.
Images by Andy Marshall Architectural & Interiors Photography.
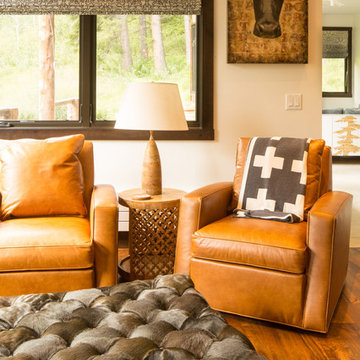
Leather "Paolo Swivel Chairs" from Hickory Chair, a hide ottoman, and wood accents add texture to a comfortable seating area with farmhouse flair. Art by Mike Weber from the Deihl Gallery in Jackson. Throw from Mountain Dandy in Jackson. Perry Luxe flat-fold Roman shades in Classic Cloth "Montaigne in Black Iris" textiles.
Photo by David Agnello
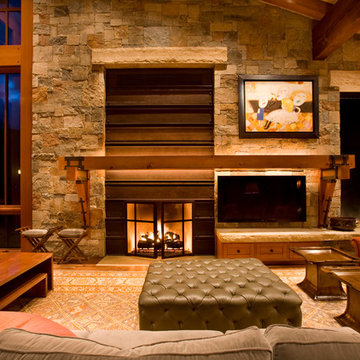
Ejemplo de salón abierto actual grande con todas las chimeneas, televisor colgado en la pared, paredes beige, suelo de madera oscura, marco de chimenea de metal y suelo marrón

Upon entering the penthouse the light and dark contrast continues. The exposed ceiling structure is stained to mimic the 1st floor's "tarred" ceiling. The reclaimed fir plank floor is painted a light vanilla cream. And, the hand plastered concrete fireplace is the visual anchor that all the rooms radiate off of. Tucked behind the fireplace is an intimate library space.
Photo by Lincoln Barber

Modelo de salón abierto minimalista grande con suelo de madera clara y paredes marrones

Imagen de salón para visitas abierto contemporáneo grande sin televisor con paredes blancas, todas las chimeneas, marco de chimenea de piedra y suelo marrón

Additional Dwelling Unit / Small Great Room
This accessory dwelling unit provides all of the necessary components to happy living. With it's lovely living room, bedroom, home office, bathroom and full kitchenette, it is a dream oasis ready to inhabited.

This luxurious interior tells a story of more than a modern condo building in the heart of Philadelphia. It unfolds to reveal layers of history through Persian rugs, a mix of furniture styles, and has unified it all with an unexpected color story.
The palette for this riverfront condo is grounded in natural wood textures and green plants that allow for a playful tension that feels both fresh and eclectic in a metropolitan setting.
The high-rise unit boasts a long terrace with a western exposure that we outfitted with custom Lexington outdoor furniture distinct in its finishes and balance between fun and sophistication.
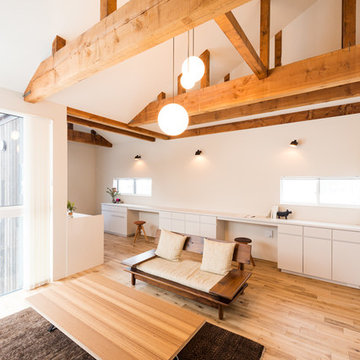
Renovation-project
Ejemplo de sala de estar abierta de estilo zen con paredes blancas, suelo de madera en tonos medios y suelo marrón
Ejemplo de sala de estar abierta de estilo zen con paredes blancas, suelo de madera en tonos medios y suelo marrón
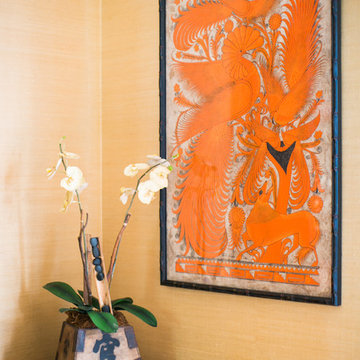
Nancy Neil
Diseño de salón abierto de estilo zen de tamaño medio con paredes beige, suelo de madera clara y todas las chimeneas
Diseño de salón abierto de estilo zen de tamaño medio con paredes beige, suelo de madera clara y todas las chimeneas
3.679 fotos de zonas de estar abiertas naranjas
1





