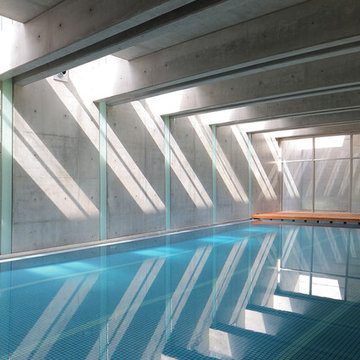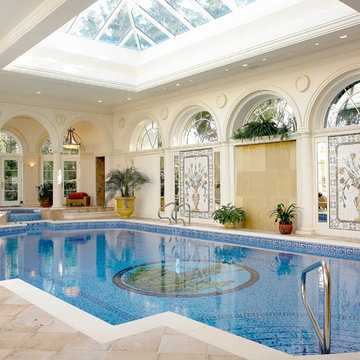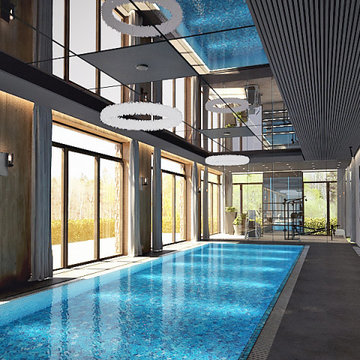839 fotos de piscinas interiores
Filtrar por
Presupuesto
Ordenar por:Popular hoy
101 - 120 de 839 fotos
Artículo 1 de 3
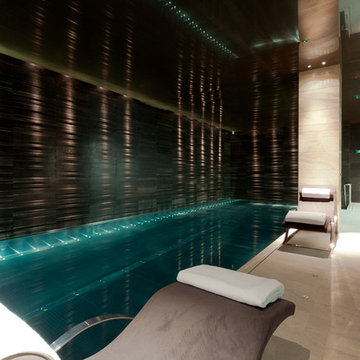
Peter Corcoran Photography
Modelo de piscina contemporánea extra grande interior
Modelo de piscina contemporánea extra grande interior
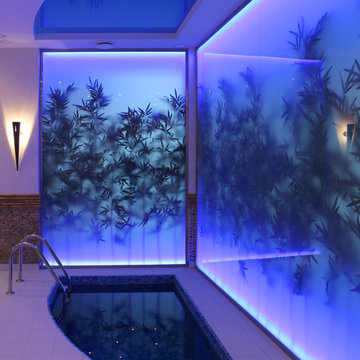
Sergey Kuzmin
Imagen de casa de la piscina y piscina bohemia pequeña interior y a medida con suelo de baldosas
Imagen de casa de la piscina y piscina bohemia pequeña interior y a medida con suelo de baldosas
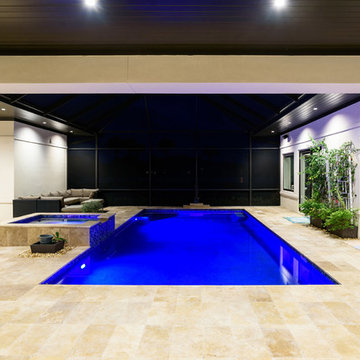
Jeff Westcott Photography.
Interior finishes by Vesta Decor
Modelo de piscinas y jacuzzis alargados actuales grandes interiores y rectangulares con suelo de baldosas
Modelo de piscinas y jacuzzis alargados actuales grandes interiores y rectangulares con suelo de baldosas
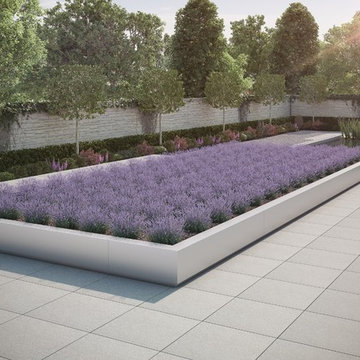
A swimming pool water is hidden beneath the brushed stainless steel planter bed. A shallow koi pond and reflecting pool mirrors the size of the deeper swimming pool.
The planter bed is even equipped with an irrigation system that automatically disconnects when the cover retracts.
Who says that safety and functionality cannot be beautiful?
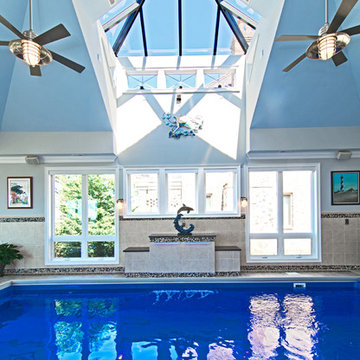
Michael Pennello
Ejemplo de piscina con fuente alargada tradicional renovada grande rectangular y interior con suelo de baldosas
Ejemplo de piscina con fuente alargada tradicional renovada grande rectangular y interior con suelo de baldosas
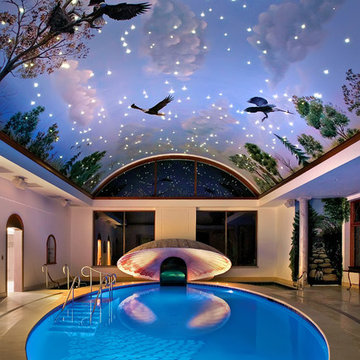
Request Free Quote
This amazing estate project has so many features it is quite difficult to list all of them. Set on 150 Acres, this sprawling project features an Indoor Oval Pool that connects to an outdoor swimming pool with a 65'0" lap lane. The pools are connected by a moveable swimming pool door that actuates with the turn of a key. The indoor pool house also features an indoor spa and baby pool, and is crowned at one end by a custom Oyster Shell. The Indoor sauna is connected to both main pool sections, and is accessible from the outdoor pool underneath the swim-up grotto and waterfall. The 25'0" vanishind edge is complemented by the hand-made ceramic tiles and fire features on the outdoor pools. Outdoor baby pool and spa complete the vessel count. Photos by Outvision Photography
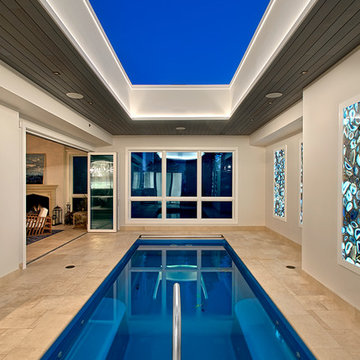
Chicago Lakeview home remodel includes an indoor pool with retracting skylight and open to four seasons room.
Need help with your home transformation? Call Benvenuti and Stein design build for full service solutions. 847.866.6868.
Norman Sizemore-Photographer
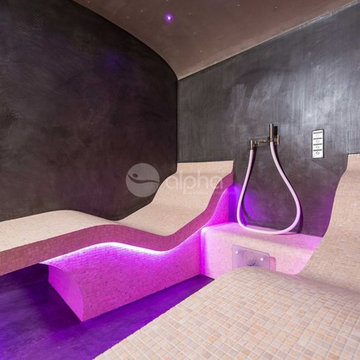
Ambient Elements creates conscious designs for innovative spaces by combining superior craftsmanship, advanced engineering and unique concepts while providing the ultimate wellness experience. We design and build outdoor kitchens, saunas, infrared saunas, steam rooms, hammams, cryo chambers, salt rooms, snow rooms and many other hyperthermic conditioning modalities.
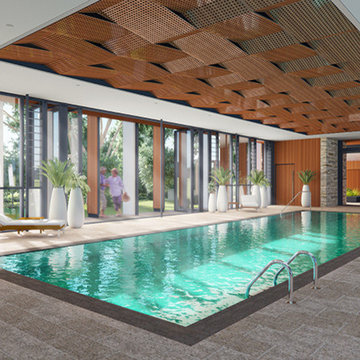
The Concrete Pool Company
Modelo de casa de la piscina y piscina minimalista grande rectangular y interior con suelo de baldosas
Modelo de casa de la piscina y piscina minimalista grande rectangular y interior con suelo de baldosas
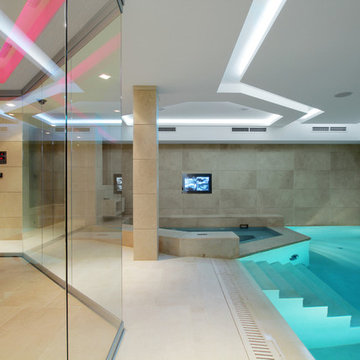
Imagen de casa de la piscina y piscina contemporánea extra grande a medida y interior
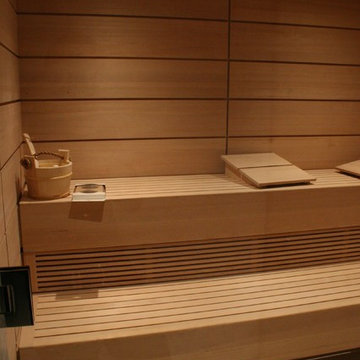
This custom made traditional sauna features 9" wide panels with smaller contrasting slats for the benches. Head rests to match the wall panels added at an additional cost.
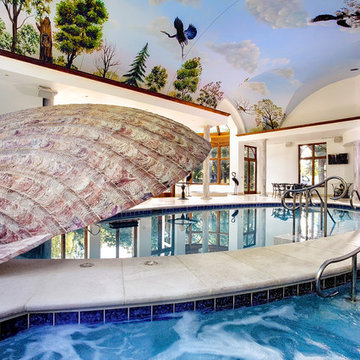
Request Free Quote
This amazing estate project has so many features it is quite difficult to list all of them. Set on 150 Acres, this sprawling project features an Indoor Oval Pool that connects to an outdoor swimming pool with a 65'0" lap lane. The pools are connected by a moveable swimming pool door that actuates with the turn of a key. The indoor pool house also features an indoor spa and baby pool, and is crowned at one end by a custom Oyster Shell. The Indoor sauna is connected to both main pool sections, and is accessible from the outdoor pool underneath the swim-up grotto and waterfall. The 25'0" vanishind edge is complemented by the hand-made ceramic tiles and fire features on the outdoor pools. Outdoor baby pool and spa complete the vessel count. Photos by Outvision Photography
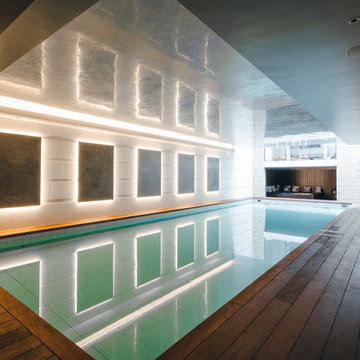
Richard Seymour
Modelo de casa de la piscina y piscina actual grande rectangular y interior con entablado
Modelo de casa de la piscina y piscina actual grande rectangular y interior con entablado
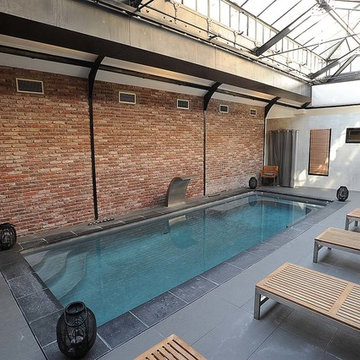
Ejemplo de piscina con fuente industrial grande rectangular y interior con suelo de baldosas
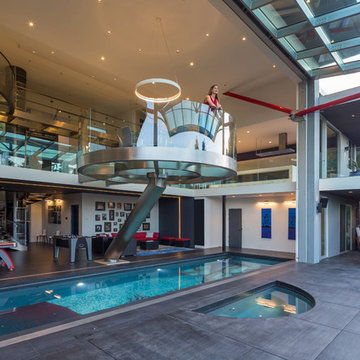
The glass aircraft hanger door is completely opened so the homeowners can enjoy the views unhindered and feel the outdoors become one with the indoors. The basement shows the game area, swimming pool and the jacuzzi.
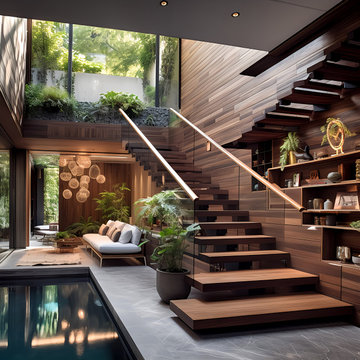
Introducing Sustainable Luxury in Westchester County, a home that masterfully combines contemporary aesthetics with the principles of eco-conscious design. Nestled amongst the changing colors of fall, the house is constructed with Cross-Laminated Timber (CLT) and reclaimed wood, manifesting our commitment to sustainability and carbon sequestration. Glass, a predominant element, crafts an immersive, seamless connection with the outdoors. Featuring coastal and harbor views, the design pays homage to romantic riverscapes while maintaining a rustic, tonalist color scheme that harmonizes with the surrounding woods. The refined variation in wood grains adds a layered depth to this elegant home, making it a beacon of sustainable luxury.
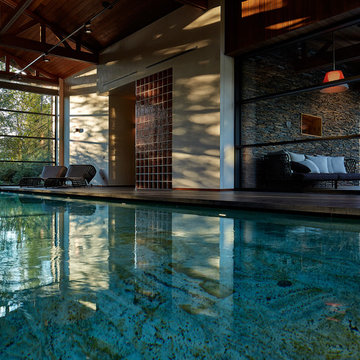
Архитектор, автор проекта – Дмитрий Позаренко;
Фото – Михаил Поморцев | Pro.Foto
Diseño de piscina con fuente contemporánea de tamaño medio rectangular y interior con adoquines de piedra natural
Diseño de piscina con fuente contemporánea de tamaño medio rectangular y interior con adoquines de piedra natural
839 fotos de piscinas interiores
6
