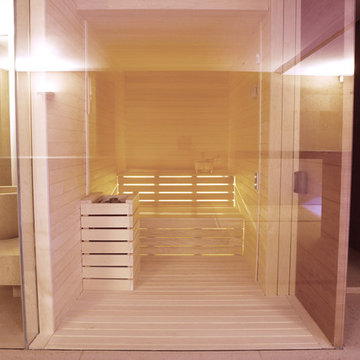839 fotos de piscinas interiores
Filtrar por
Presupuesto
Ordenar por:Popular hoy
121 - 140 de 839 fotos
Artículo 1 de 3
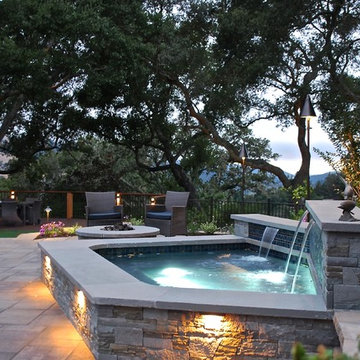
Steve Lambert
Diseño de piscinas y jacuzzis retro grandes a medida y interiores con adoquines de hormigón
Diseño de piscinas y jacuzzis retro grandes a medida y interiores con adoquines de hormigón
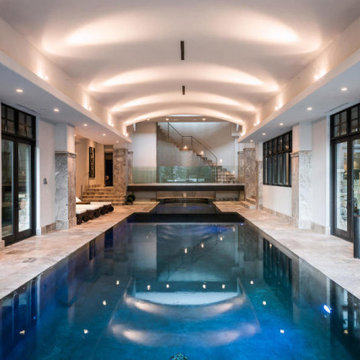
Foto de casa de la piscina y piscina tradicional renovada extra grande interior y rectangular con adoquines de piedra natural
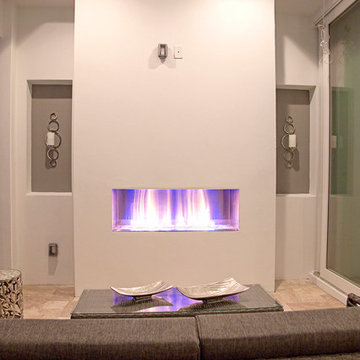
Amazing outdoor built in fire pit is the perfect place to spend time with friends and family on a beautiful Florida night!
Ejemplo de piscina minimalista grande rectangular y interior con suelo de hormigón estampado
Ejemplo de piscina minimalista grande rectangular y interior con suelo de hormigón estampado
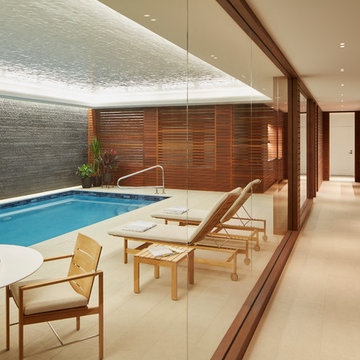
“The client dreamed of a fun family space so we designed an underground pool with adjoining yoga/exercise room (visible through the operable ipe custom shutters!) complete with locker rooms and spa”, says Rodger Owen. Special highlights include: Bateig blue limestone floors, backlit agate wall panels, Ipe slatted wall panels, split chiseled Pompeii stone walls and glazed terra-cotta tile on the ceiling.”
Architecture, Design & Construction by BGD&C
Interior Design by Kaldec Architecture + Design
Exterior Photography: Tony Soluri
Interior Photography: Nathan Kirkman
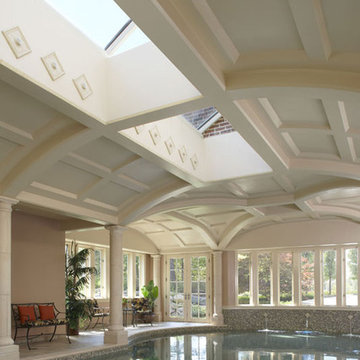
This pool room is part of a second phase addition to this already wonderful home. The original house had been carefully designed to take advantage of its rural setting including views of a water area, nature preserve, and woods. In order to maintain these views while providing a large indoor room for the pool, the project required a unique and difficult concept to be executed. We decided to place the pool room at the basement level where no views would be disturbed. In order to accomplish this, the pool itself was excavated below existing foundation walls requiring substantial shoring and engineering work. The roof of the pool room is a combination of cast-in-place concrete vaults and concrete plank, forming a patio surface and lawn area above. A unique skylight in this lawn area floods the below-grade room with wonderful day lighting. The end result actually enhances the views from the home by providing an elevated stone patio overlooking the ponds and nature preserve. The pool room also enjoys this view as well. We believe the final result of the project shows a very well integrated design which overcame substantial engineering challenges to form a highly functional and well designed solution.
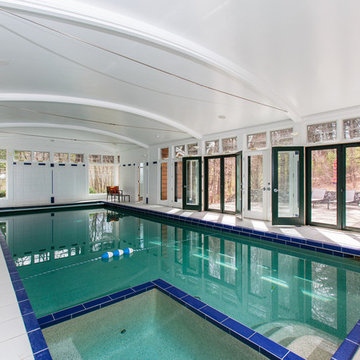
Foto de casa de la piscina y piscina actual extra grande rectangular y interior
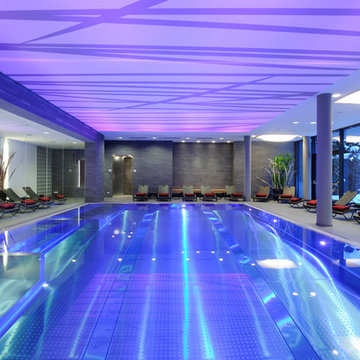
Modelo de casa de la piscina y piscina alargada actual extra grande interior y rectangular con suelo de baldosas
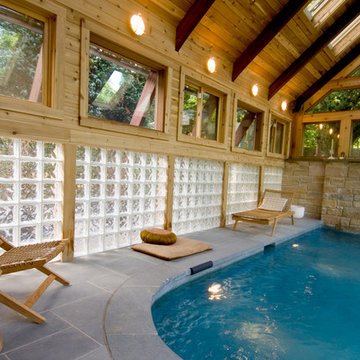
Swim spa and water exercise all year round.
Foto de casa de la piscina y piscina asiática grande a medida y interior con adoquines de piedra natural
Foto de casa de la piscina y piscina asiática grande a medida y interior con adoquines de piedra natural
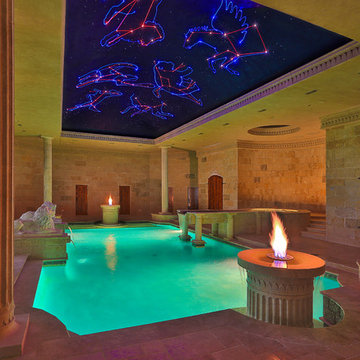
The remarkable Greek inspired indoor pool facility has a blend of contemporary rectilinear components with Greek-Roman architectural elements and finishes, such as the over-extending, ancient-style aqueduct that transitions from the spa into the pool, and the hand carved fire-water features at each end of the room. The aqueduct is a key relevance to the style which portrays an ancient cultural method of elutriating stagnant bath water with a continuous supply of fresh water. Each elaborately hand carved feature sets a mood of Greek architectural expression in this space. The two fire-water features at each end of the pool and all of the column structural support depict a ‘Doric’ style consisting of channeled columns. Also, to enhance this space with a full perspective of Greek-Roman style, the convex ceiling depicts a vision of an opened-ceiling that reveals a fully animated Greek-mythological star setting created by fiber optic lighting. Geothermal technology is the primary source for heating and cooling the pool and spa. Although they appear to be one body of water, they are independent so the spa can be maintained at 103degrees all year round.
Photography: Daniel Driensky
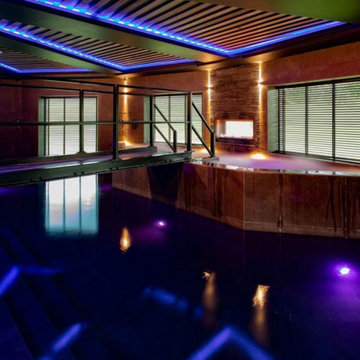
Imagen de piscinas y jacuzzis naturales urbanos grandes interiores y a medida con suelo de baldosas
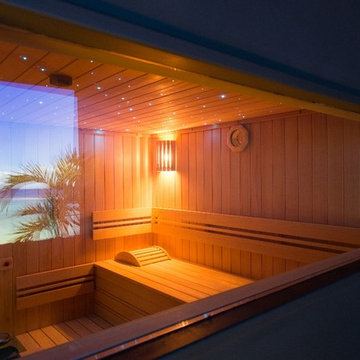
Alpha Wellness Sensations is the world's leading manufacturer of custom saunas, luxury infrared cabins, professional steam rooms, immersive salt caves, built-in ice chambers and experience showers for residential and commercial clients.
Our company is the dominating custom wellness provider in Europe for more than 35 years. All of our products are fabricated in Europe, 100% hand-crafted and fully compliant with EU’s rigorous product safety standards. We use only certified wood suppliers and have our own research & engineering facility where we developed our proprietary heating mediums. We keep our wood organically clean and never use in production any glues, polishers, pesticides, sealers or preservatives.
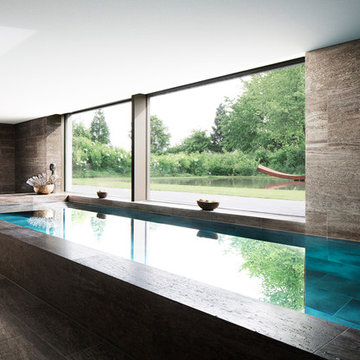
Susan Buth Fotografie
Imagen de piscina actual grande rectangular y interior con adoquines de piedra natural
Imagen de piscina actual grande rectangular y interior con adoquines de piedra natural
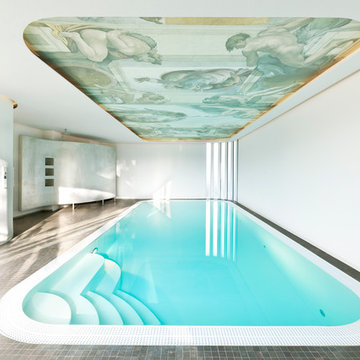
Ralf
Diseño de piscina contemporánea grande a medida y interior con suelo de baldosas
Diseño de piscina contemporánea grande a medida y interior con suelo de baldosas
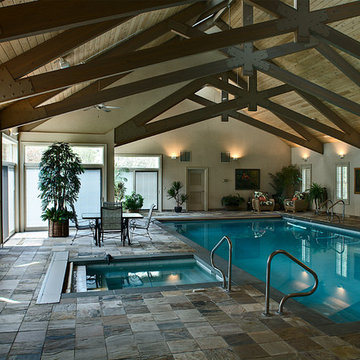
Havlicek Builders - contractor
Ejemplo de casa de la piscina y piscina alargada tradicional grande interior y rectangular con adoquines de piedra natural
Ejemplo de casa de la piscina y piscina alargada tradicional grande interior y rectangular con adoquines de piedra natural
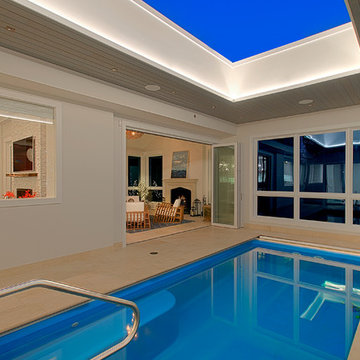
Indoor pool with retracting skylight. Adjoins sunroom and family room - Chicago Lakeview.
Norman Sizemore-photographer
Modelo de casa de la piscina y piscina alargada contemporánea de tamaño medio interior y rectangular con suelo de baldosas
Modelo de casa de la piscina y piscina alargada contemporánea de tamaño medio interior y rectangular con suelo de baldosas
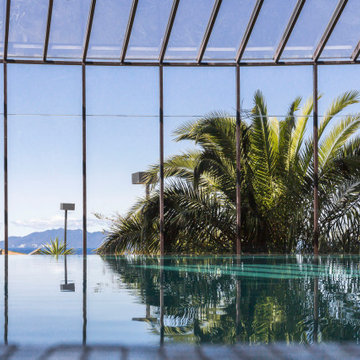
Large contemporary indoor pool with a beautiful curved horizon edge. Artmos tiles and Hydrazzo Grecian White Marble Pool Plaster finish.
Ejemplo de piscina infinita contemporánea grande interior y a medida con privacidad y suelo de baldosas
Ejemplo de piscina infinita contemporánea grande interior y a medida con privacidad y suelo de baldosas
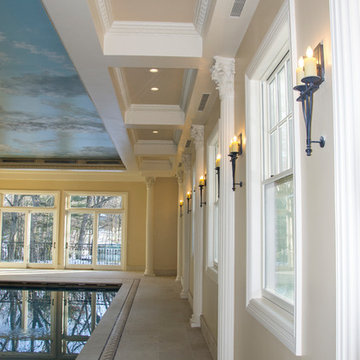
The coffered ceiling was carefully designed to align with the corinthian columns, lining both sides of the pool, creating a beautiful symmetrical space. The ceiling design also hides the required mechanical and avoids interruption of the curved ceiling and mural above the pool.
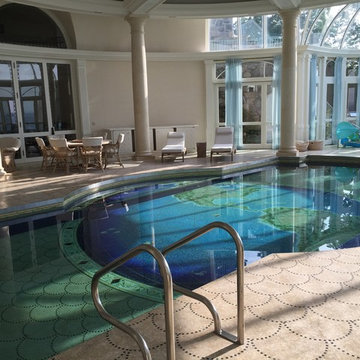
Modelo de casa de la piscina y piscina bohemia grande interior y a medida con suelo de baldosas
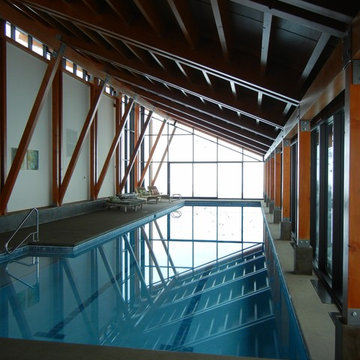
Pool with beamed ceiling:
Set in a remote district just outside Halfway, Oregon, this working ranch required a water reserve for fire fighting for the newly constructed ranch house. This pragmatic requirement was the catalyst for the unique design approach — having the water reserve serve a dual purpose: fitness and firefighting. Borrowing from the surrounding landscape, two masses — one gabled mass and one shed form — are skewed to each other, recalling the layered hills that surround the home. Internally, the two masses give way to an open, unencumbered space. The use of wood timbers, so fitting for this setting, forms the rhythm to the design, with glass infill opening the space to the surrounding landscape. The calm blue pool brings all of these elements together, serving as a complement to the green prairie in summer and the snow-covered hills in winter.
839 fotos de piscinas interiores
7
