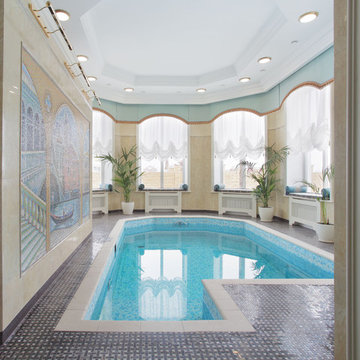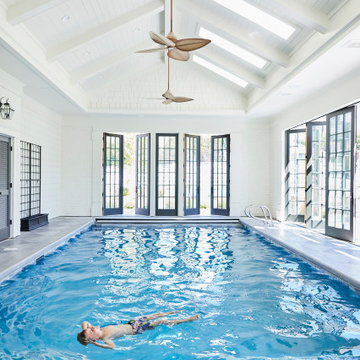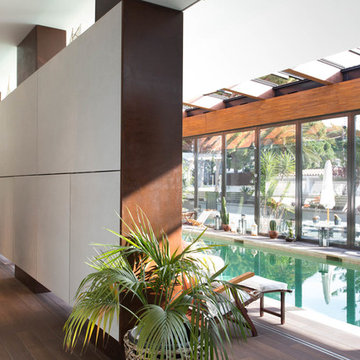839 fotos de piscinas interiores
Filtrar por
Presupuesto
Ordenar por:Popular hoy
61 - 80 de 839 fotos
Artículo 1 de 3
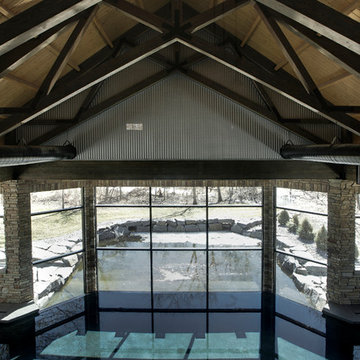
Aside from the larger concerns of temperature and humidity control in an indoor poolroom, the pool has a beach entry and an infinity edge flowing off into a concrete and tiled trough near the large commercial south facing windows. The waterfall appears to drain into the pond outside the glass tight to the building. All lines of site from the pool house and guest house cannot see the trough or bottom of the windows- the desired look envisioned by the owners. A 20,000-gallon surge tank was placed below the mechanical room to allow the pool level to drop below a weir wall at the spa allowing the spa water to be heated. | Photography: Landmark Photography
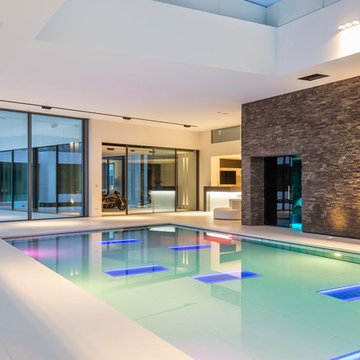
Alpha Wellness Sensations is the world's leading manufacturer of custom saunas, luxury infrared cabins, professional steam rooms, immersive salt caves, built-in ice chambers and experience showers for residential and commercial clients.
Our company is the dominating custom wellness provider in Europe for more than 35 years. All of our products are fabricated in Europe, 100% hand-crafted and fully compliant with EU’s rigorous product safety standards. We use only certified wood suppliers and have our own research & engineering facility where we developed our proprietary heating mediums. We keep our wood organically clean and never use in production any glues, polishers, pesticides, sealers or preservatives.
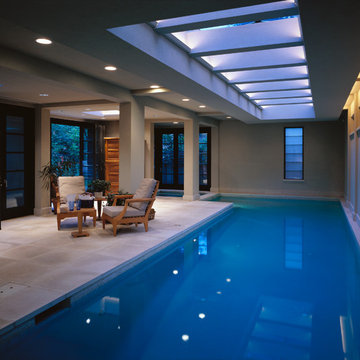
A ridge skylight emphasizes daylight in this lap pool and spa complex. Custom concrete pavers and folding doors connect indoor and outdoor spaces.
Imagen de casa de la piscina y piscina contemporánea de tamaño medio interior
Imagen de casa de la piscina y piscina contemporánea de tamaño medio interior
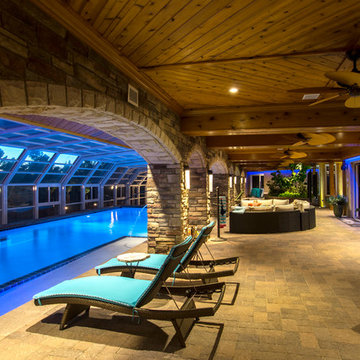
A swimming pool covered by a glazed retractable enclosure was added to this existing residence south-east of Parker, CO. A 3000 square foot deck is on the upper level reached by curving steel stairways on each end. The addition and the existing house received cultured stone veneer with limestone trim on the arches.
Tongue and groove knotty cedar planks on the ceiling and beams add visual warmth. Color changing LED light coves provide a fun touch. A hot tub can be seen on the right with living plants in the planter in the distance.
Robert R. Larsen, A.I.A. Photo
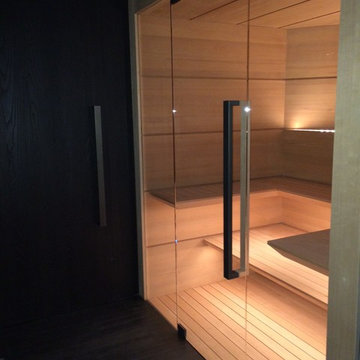
Full view of the glass front of our featured sauna in Architectural Digest.
Imagen de piscina moderna grande a medida y interior
Imagen de piscina moderna grande a medida y interior
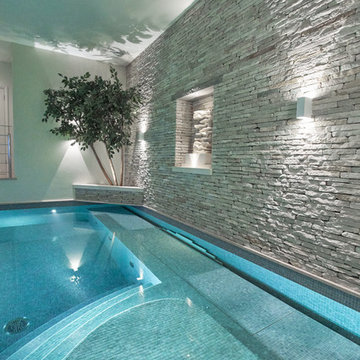
Modelo de casa de la piscina y piscina natural minimalista de tamaño medio interior y tipo riñón con adoquines de piedra natural
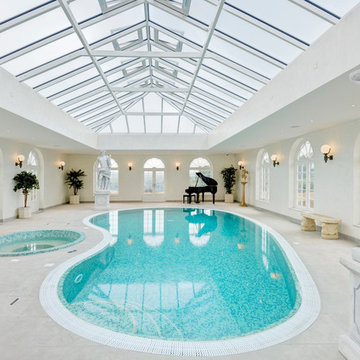
A traditional Kidney Shaped Pool.
Jacuzzi in a pool area bathed with natural light.
Murray Russell-Langton - Real Focus
Modelo de piscina clásica grande interior y tipo riñón
Modelo de piscina clásica grande interior y tipo riñón
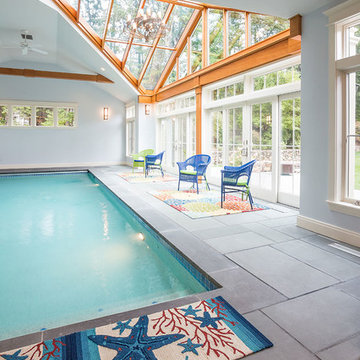
Although less common than projects from our other product lines, a Sunspace Design pool enclosure is one of the most visually impressive products we offer. This custom pool enclosure was constructed on a beautiful four acre parcel in Carlisle, Massachusetts. It is the third major project Sunspace Design has designed and constructed on this property. We had previously designed and built an orangery as a dining area off the kitchen in the main house. Our use of a mahogany wood frame and insulated glass ceiling became a focal point and ultimately a beloved space for the owners and their children to enjoy. This positive experience led to an ongoing relationship with Sunspace.
We were called in some years later as the clients were considering building an indoor swimming pool on their property. They wanted to include wood and glass in the ceiling in the same fashion as the orangery we had completed for them years earlier. Working closely with the clients, their structural engineer, and their mechanical engineer, we developed the elevations and glass roof system, steel superstructure, and a very sophisticated environment control system to properly heat, cool, and regulate humidity within the enclosure.
Further enhancements included a full bath, laundry area, and a sitting area adjacent to the pool complete with a fireplace and wall-mounted television. The magnificent interior finishes included a bluestone floor. We were especially happy to deliver this project to the client, and we believe that many years of enjoyment will be had by their friends and family in this new space.
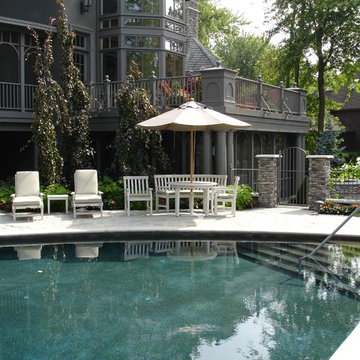
Diseño de piscinas y jacuzzis clásicos extra grandes a medida y interiores con adoquines de piedra natural
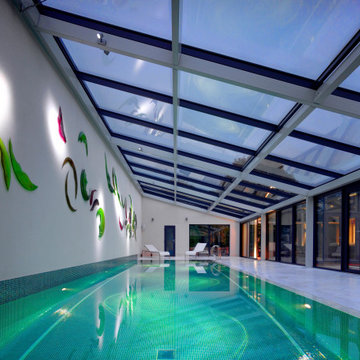
A 30-component wall sculpture for a private client's 15m swimming pool.
Ejemplo de piscina elevada actual grande interior
Ejemplo de piscina elevada actual grande interior
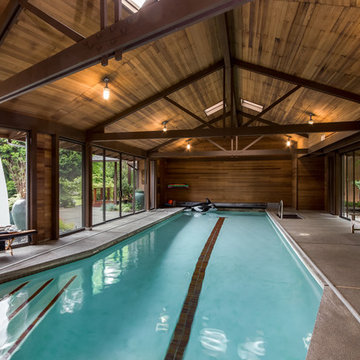
Imagen de casa de la piscina y piscina alargada rústica grande interior y rectangular con suelo de hormigón estampado
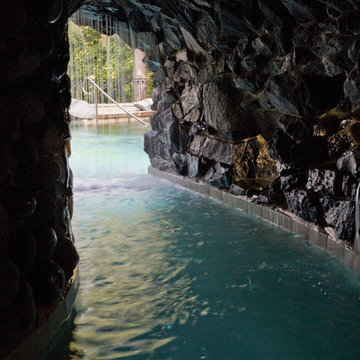
Request Free Quote
This amazing estate project has so many features it is quite difficult to list all of them. Set on 150 Acres, this sprawling project features an Indoor Oval Pool that connects to an outdoor swimming pool with a 65'0" lap lane. The pools are connected by a moveable swimming pool door that actuates with the turn of a key. The indoor pool house also features an indoor spa and baby pool, and is crowned at one end by a custom Oyster Shell. The Indoor sauna is connected to both main pool sections, and is accessible from the outdoor pool underneath the swim-up grotto and waterfall. The 25'0" vanishind edge is complemented by the hand-made ceramic tiles and fire features on the outdoor pools. Outdoor baby pool and spa complete the vessel count. Photos by Outvision Photography
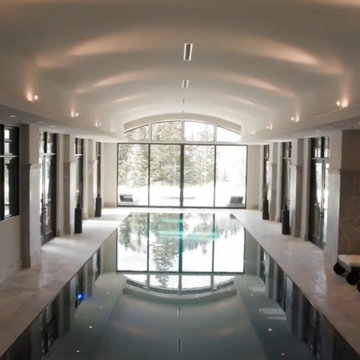
Diseño de piscinas y jacuzzis alargados tradicionales renovados extra grandes interiores y rectangulares con adoquines de piedra natural
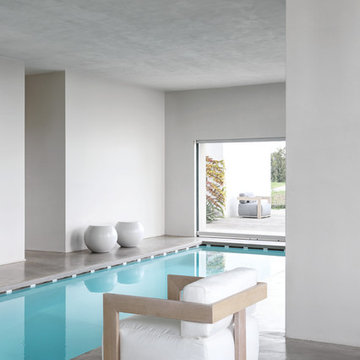
MERIDIANI
CLOUD armchair, BONGO coffee tables
Imagen de piscina actual rectangular y interior con adoquines de hormigón
Imagen de piscina actual rectangular y interior con adoquines de hormigón
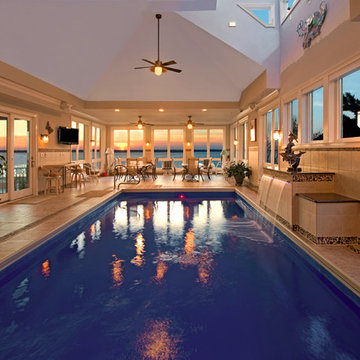
Michael Pennello
Imagen de piscina con fuente alargada clásica renovada grande rectangular y interior con suelo de baldosas
Imagen de piscina con fuente alargada clásica renovada grande rectangular y interior con suelo de baldosas
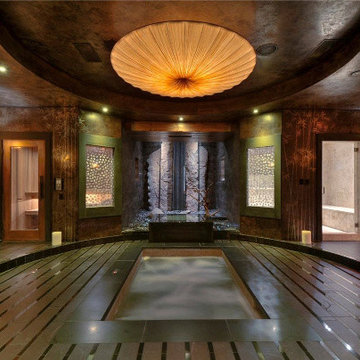
Glass tile swimming pool spa
Infinity edge swimming pool spa
Vanishing edge swimming pool spa
Negative edge swimming pool spa
Slot overflow swimming pool spa
Perimeter overflow swimming pool spa
Glass Tile Mosaics
Spa room
steam room
sauna
massage room
granite floor
water feature
wet wall
Expert Witness
Swimming pool construction
Aquatic Consulting
Paolo Benedetti, Aquatic Technology Pool and Spa, www.aquatictechnology.com, 408-776-8220. Image may not be republished without the expressed written permission of Aquatic Technology.com
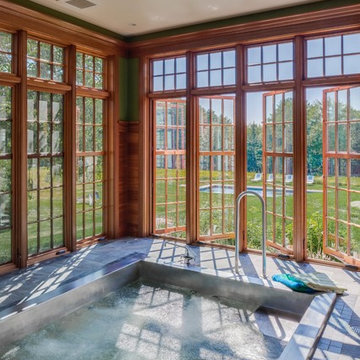
Brian Vanden Brink Photographer
Spa Room with Pool beyond
Foto de piscinas y jacuzzis de estilo de casa de campo grandes interiores y rectangulares con adoquines de piedra natural
Foto de piscinas y jacuzzis de estilo de casa de campo grandes interiores y rectangulares con adoquines de piedra natural
839 fotos de piscinas interiores
4
