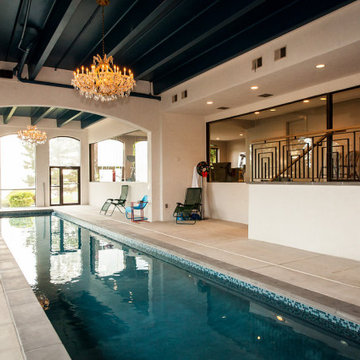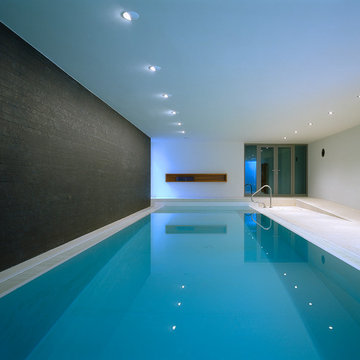839 fotos de piscinas interiores
Filtrar por
Presupuesto
Ordenar por:Popular hoy
21 - 40 de 839 fotos
Artículo 1 de 3
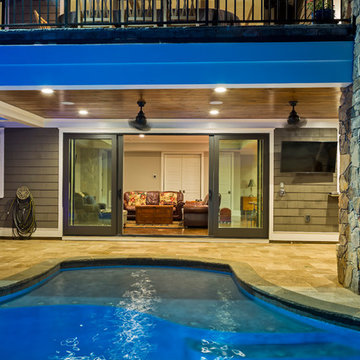
Jim Schmid
Imagen de piscina con tobogán rural grande interior y a medida con adoquines de piedra natural
Imagen de piscina con tobogán rural grande interior y a medida con adoquines de piedra natural
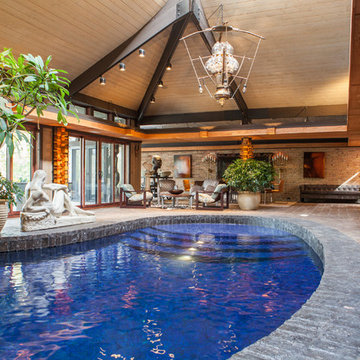
Studio West Photography
Imagen de piscina con fuente ecléctica de tamaño medio tipo riñón y interior con adoquines de ladrillo
Imagen de piscina con fuente ecléctica de tamaño medio tipo riñón y interior con adoquines de ladrillo
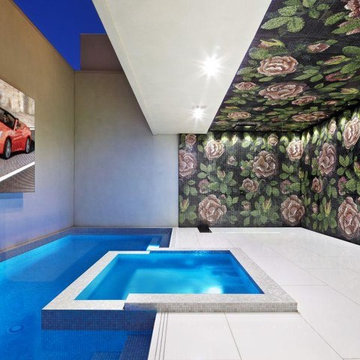
amazing indoor pool and spa
Foto de piscina moderna de tamaño medio interior con suelo de baldosas
Foto de piscina moderna de tamaño medio interior con suelo de baldosas
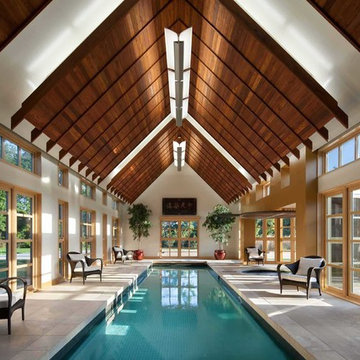
Farshid Assassi
Diseño de casa de la piscina y piscina alargada actual grande interior y rectangular con suelo de baldosas
Diseño de casa de la piscina y piscina alargada actual grande interior y rectangular con suelo de baldosas
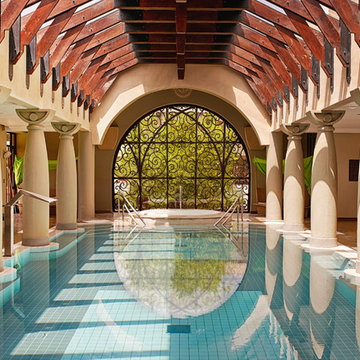
Imagen de piscinas y jacuzzis naturales mediterráneos grandes interiores y a medida con suelo de baldosas
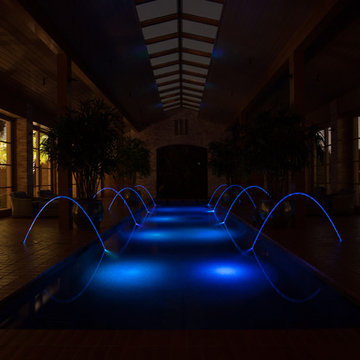
Imagen de piscina con fuente clásica grande rectangular y interior con adoquines de ladrillo
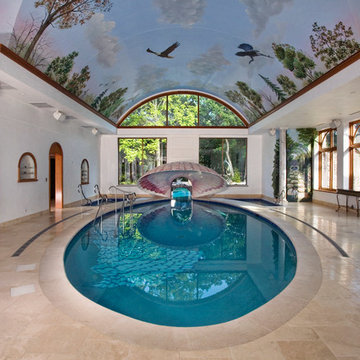
Request Free Quote
This amazing estate project has so many features it is quite difficult to list all of them. Set on 150 Acres, this sprawling project features an Indoor Oval Pool that connects to an outdoor swimming pool with a 65'0" lap lane. The pools are connected by a moveable swimming pool door that actuates with the turn of a key. The indoor pool house also features an indoor spa and baby pool, and is crowned at one end by a custom Oyster Shell. The Indoor sauna is connected to both main pool sections, and is accessible from the outdoor pool underneath the swim-up grotto and waterfall. The 25'0" vanishind edge is complemented by the hand-made ceramic tiles and fire features on the outdoor pools. Outdoor baby pool and spa complete the vessel count. Photos by Outvision Photography
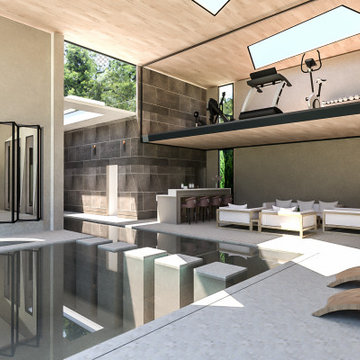
Ejemplo de casa de la piscina y piscina alargada actual extra grande interior y en forma de L con suelo de baldosas
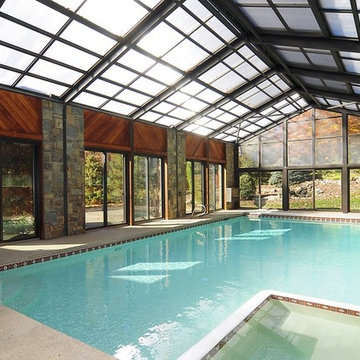
Foto de casa de la piscina y piscina alargada tradicional grande interior y rectangular con losas de hormigón
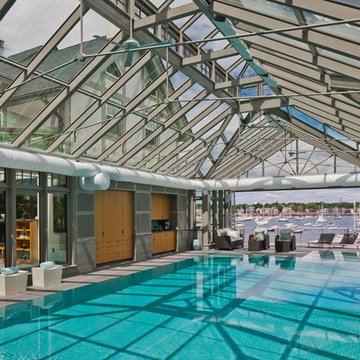
A desire for a more modern and zen-like environment in a historical, turn of the century stone and stucco house was the drive and challenge for this sophisticated Siemasko + Verbridge Interiors project. Along with a fresh color palette, new furniture is woven with antiques, books, and artwork to enliven the space. Carefully selected finishes enhance the openness of the glass pool structure, without competing with the grand ocean views. Thoughtfully designed cabinetry and family friendly furnishings, including a kitchenette, billiard area, and home theater, were designed for both kids and adults.
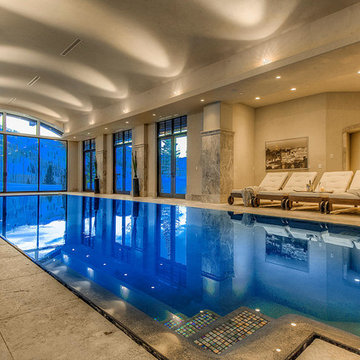
Foto de casa de la piscina y piscina clásica renovada extra grande rectangular y interior con adoquines de piedra natural
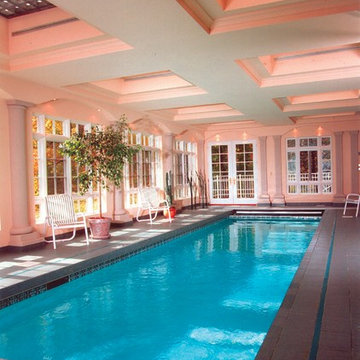
Ejemplo de piscina alargada contemporánea extra grande interior y rectangular con suelo de baldosas
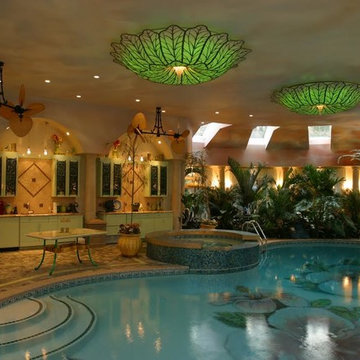
A tropical breezeway leads from the main house to this indoor pool house. Custom lighting, fans, fiber optic palm trees, mosaic tiled pool floor lend to the Floridian theme.
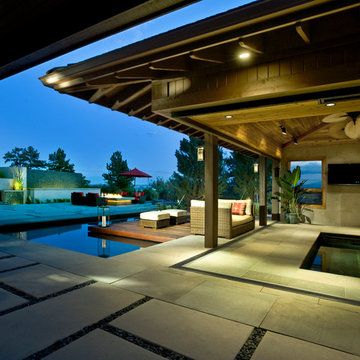
This Swim Spa with retractable Nana Walls was designed in 2005 and constructed in 2006 in Castle Pines Village. The clients wanted a swim spa that could be open to the patio during the Summer, but closed off during the cooler months. Nana Walls surround 2 walls of the pool house. Patio is bluestone flagstone with concrete "tiles". Mexican pebbles grout the concrete tiles.
Design: Courtney McRickard - Threesixty Design Denver
Construction: Browne and Associates, llc
Photography: Michael Peck
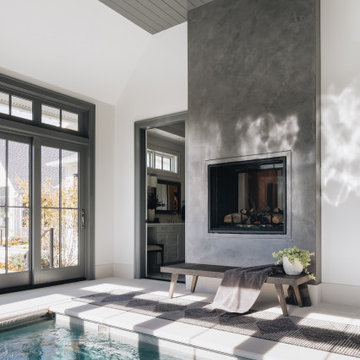
Ejemplo de piscina clásica renovada grande interior y rectangular con adoquines de hormigón
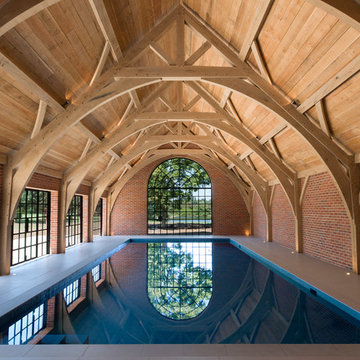
Stefaniya Leigh
Diseño de piscina clásica grande interior y rectangular con suelo de baldosas
Diseño de piscina clásica grande interior y rectangular con suelo de baldosas
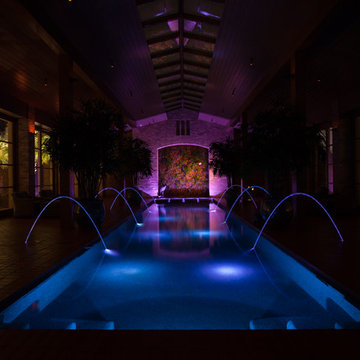
Modelo de piscina con fuente clásica grande rectangular y interior con adoquines de ladrillo
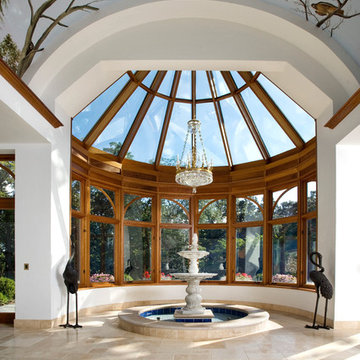
Request Free Quote
This amazing estate project has so many features it is quite difficult to list all of them. Set on 150 Acres, this sprawling project features an Indoor Oval Pool that connects to an outdoor swimming pool with a 65'0" lap lane. The pools are connected by a moveable swimming pool door that actuates with the turn of a key. The indoor pool house also features an indoor spa and baby pool, and is crowned at one end by a custom Oyster Shell. The Indoor sauna is connected to both main pool sections, and is accessible from the outdoor pool underneath the swim-up grotto and waterfall. The 25'0" vanishind edge is complemented by the hand-made ceramic tiles and fire features on the outdoor pools. Outdoor baby pool and spa complete the vessel count. Photos by Outvision Photography
839 fotos de piscinas interiores
2
