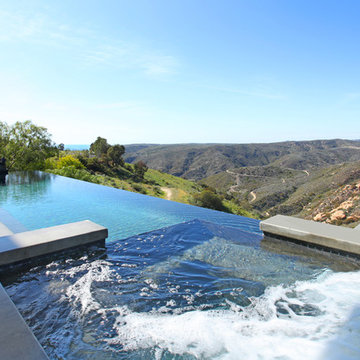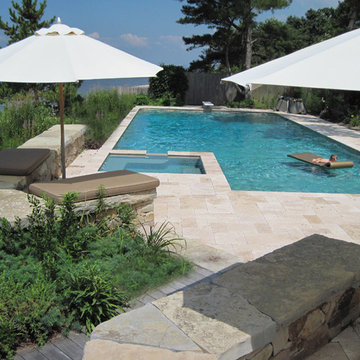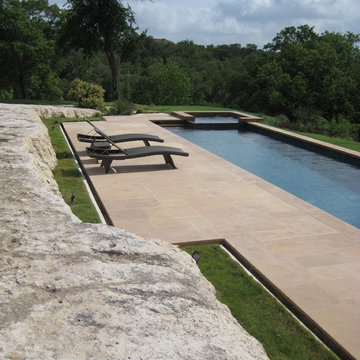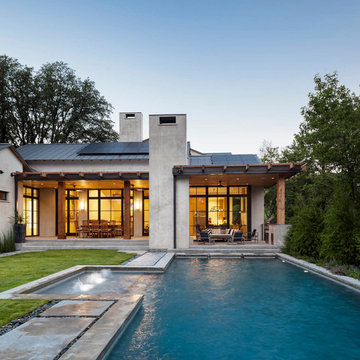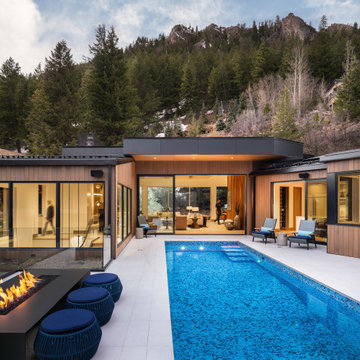87.200 fotos de piscinas contemporáneas
Filtrar por
Presupuesto
Ordenar por:Popular hoy
141 - 160 de 87.200 fotos
Artículo 1 de 2
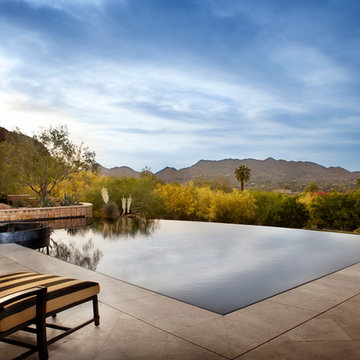
Photo Credit: Mike Woodall www.michaelwoodall.comwww.mikewoodall.com
Imagen de piscina infinita contemporánea
Imagen de piscina infinita contemporánea
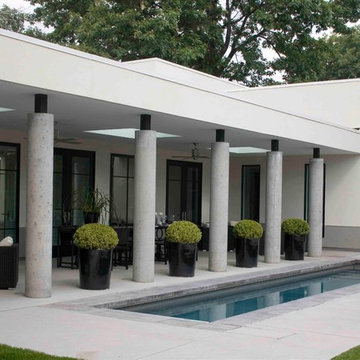
Interior Design: Mikhail Dantes
Construction: Beck Building Company / Scott Amaral
Engineer: Malouff Engineering / Bob Malouff
Landscape Architect : Mike Eagleton
Encuentra al profesional adecuado para tu proyecto
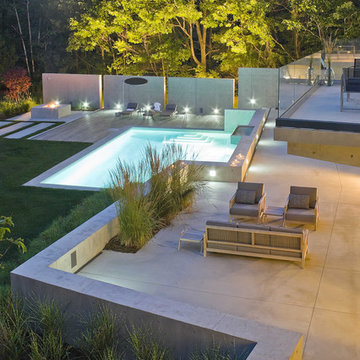
This site 30’ above the Connecticut River offers 180 degree panoramic views. The client wanted a modern house & landscape that would take advantage of this amazing locale, blurring the lines between inside and outside. The project sites a main house, guest house / boat storage building, multiple terraces, pool, outdoor shower, putting green and fire pit. A long concrete seat wall guides visitors to the front entry accentuated by a tall ornamental grass backdrop. Local boulders, rivers stone and River Birch where also incorporated into the entry landscape, borrowing from the materiality of the Connecticut River below. The concrete facades of the house transition into concrete site walls extending the architecture into the landscape. A flush Ipe Wood deck surrounds 2 sides of the pool opposite an architectural water fall. Concrete paving slabs disperse into lawn as it extends towards the river. A series of free-standing concrete screen walls further extends the architecture out while screening the pool area from the neighboring property. Planting was selected based upon the architectural qualities of the plants and the desire for it to be low-maintenance. A fire pit extends the pool season well into the shoulder seasons and provides a good viewing point for the river.
Photo Credit: Westphalen Photography
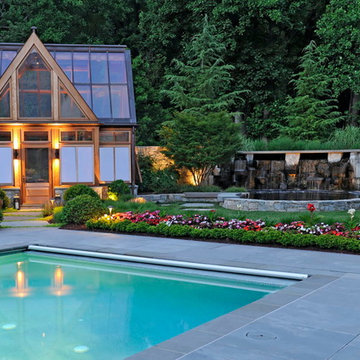
Landscape Architect: Howard Cohen
Photography by: Bob Narod, Photographer, LLC
Pond Finish is PebbleTec Creme De Menthe.
Diseño de piscina actual grande rectangular en patio trasero con adoquines de hormigón
Diseño de piscina actual grande rectangular en patio trasero con adoquines de hormigón
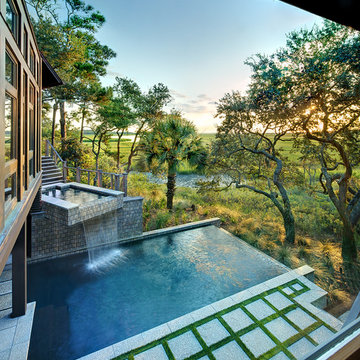
Photo Credit: Holger Hobenaus
Description: The owners of this home travel extensively and appreciate the great outdoors. Global travels shaped their desire for a home that embraces nature. The bridge connecting the sleeping and living structures allows cool ocean breezes to pass from the marsh to the front yard; decks and stairs to pool and terrace visually connect inside and out. Most walls from the street are solid, providing privacy, yet they open to rooms of glass, timber and soaring ceilings with views of Bass and Cinder Creeks and Folly Island.
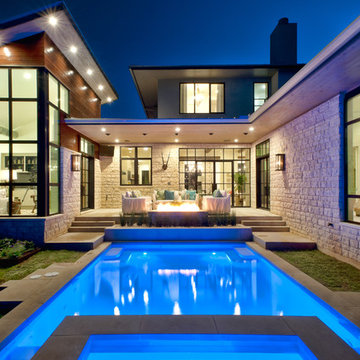
Conceived as a remodel and addition, the final design iteration for this home is uniquely multifaceted. Structural considerations required a more extensive tear down, however the clients wanted the entire remodel design kept intact, essentially recreating much of the existing home. The overall floor plan design centers on maximizing the views, while extensive glazing is carefully placed to frame and enhance them. The residence opens up to the outdoor living and views from multiple spaces and visually connects interior spaces in the inner court. The client, who also specializes in residential interiors, had a vision of ‘transitional’ style for the home, marrying clean and contemporary elements with touches of antique charm. Energy efficient materials along with reclaimed architectural wood details were seamlessly integrated, adding sustainable design elements to this transitional design. The architect and client collaboration strived to achieve modern, clean spaces playfully interjecting rustic elements throughout the home.
Greenbelt Homes
Glynis Wood Interiors
Photography by Bryant Hill
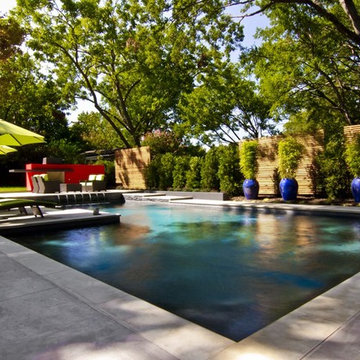
Designer, Randy Angell The "before" photos on this backyard show a non descript, typical 30 year old pool. The homeowners had no desire to "play it safe" and so, we didn't! We utilized th simple, straight lines of the existing pool to lay out a multi level space for an outdoor living area, a sun lounge area, and a cooking and dining area.
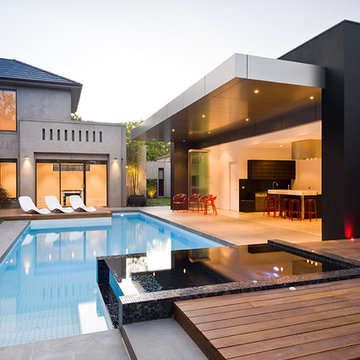
Contemporary landscape design that's a blend of traditional plant palette with modern hard structures and pool area. Landscape Design: COS Design. Photos: Tim Turner Photography. Copyright COS Design
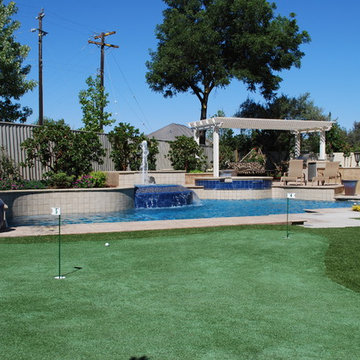
Design/Build by Lidyoff Landscape Dev. Co. Artificial putting green and pool/fountain design.
Ejemplo de piscina con fuente actual grande a medida en patio trasero con losas de hormigón
Ejemplo de piscina con fuente actual grande a medida en patio trasero con losas de hormigón
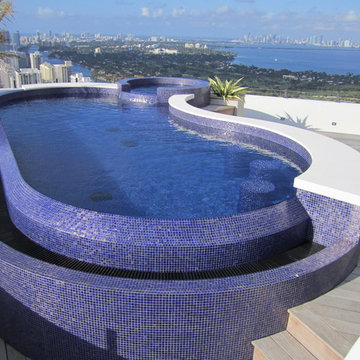
The South Beach Miami penthouse pool and spa is a custom designed project with stainless steel and 1x1 specialty glass tile created to continue the decadent vibe of a rooftop scene to take your breath away. The creative design includes unique pool features such as the submerged stools, the accessible table-functioning edge, and its step-level details that match the surrounding top deck environment.
The overall pool design is to elevate you to the stunning view with the hot tub above the pool, yet keep the whole structure as a low-lying position on the deck. The stainless steel construction was ideally suited for ocean side, high salt area. A negative edge creates a stunning vanishing edge which effectively blurs the line between pool and the ocean beyond.
It features stools as part of the pool structure allowing for seated access inside the pool to the table designed to overhang the pool edge. The weight of a large top floor pool was overcome by the customized stainless steel material.
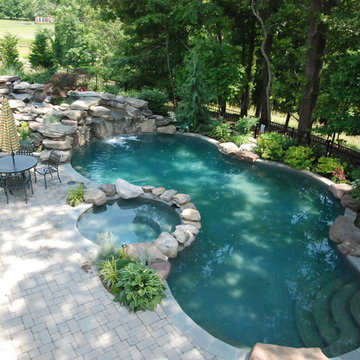
Our client was building a new house on 2.5 acres in Northern Montgomery County, Maryland and contacted our company to design an overall master plan for the entire property. Their design requests included a custom naturalistic swimming pool with spa and significant boulder water feature. Extensive pool patio for entertaining 50-60 people comfortably, a custom storage area for pool accessories to be an extension of their new home. Elevated composite deck with curved rails, wide stairs, outdoor lighting, raised fire pit, new Techobloc paver entrance walkway. And to complete the master plan, a full landscape planting.
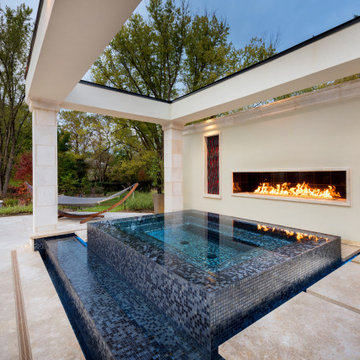
Upon entering this outdoor space, the atmosphere of a resort surrounds you and the raised spa makes for a perfect vantage point for taking it all in. The linear fire feature is another stunning and memorable element of this space.
Ryan Hughes' custom design beautifully beckons family and friends to relax and enjoy life in the resort-like backyard. From beautiful Travertine tile surfaces, this space produces a major “wow” moment and brings the modern vibe and tranquil beauty that was desired in this northern Virginia backyard.
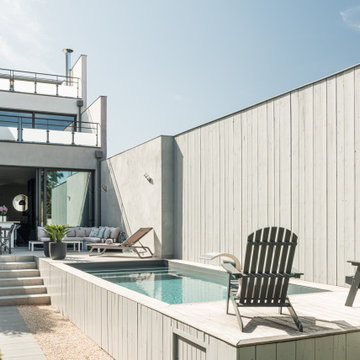
Ejemplo de piscina con fuente elevada actual de tamaño medio rectangular en patio trasero con adoquines de piedra natural
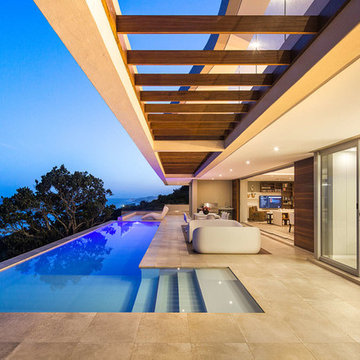
Floor: Unika Ecru 30x120.
Project by Metropole architects studio.
Modelo de casa de la piscina y piscina actual en forma de L
Modelo de casa de la piscina y piscina actual en forma de L
87.200 fotos de piscinas contemporáneas
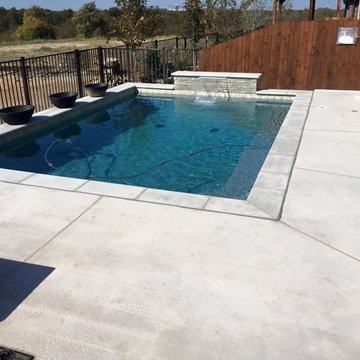
Here is a small Plunge pool with clean lines, simple materials and a raised wall with a sheer descent
Diseño de piscina con fuente alargada actual pequeña rectangular en patio trasero con losas de hormigón
Diseño de piscina con fuente alargada actual pequeña rectangular en patio trasero con losas de hormigón
8
