9.367 fotos de piscinas contemporáneas
Filtrar por
Presupuesto
Ordenar por:Popular hoy
1 - 20 de 9367 fotos
Artículo 1 de 3
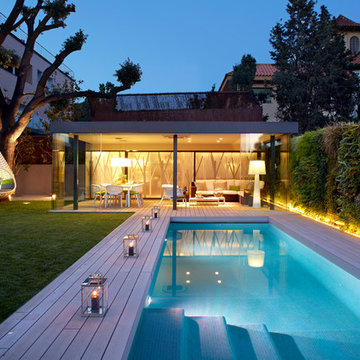
Casa Ron nació como un proyecto de vivienda unifamiliar que precisaba una simple reforma de re-styling . Pero, una vez empezado el programa de reformas, acabó convirtiéndose en un proyecto integral de interiorismo y decoración, tanto exterior como interior.
Esta vivienda unifamiliar, ubicada en pleno centro de la ciudad de Barcelona, adquiere un diseño de interiores totalmente acomodado y acondicionado a los nuevos tiempos. Asimismo, se convierte en uno de los proyectos de arquitectura más osados para Molins Design, tanto por el interiorismo adoptado, así como por la decoración escogida.
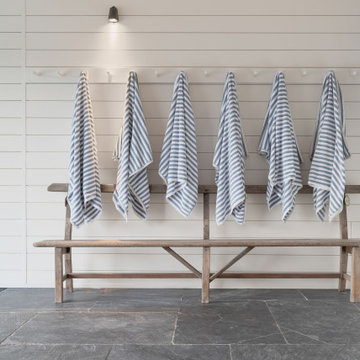
Minimalist contemporary detailing within this spa room in Cornwall, with a below ground hot-tub clad in slate, with white horizontal wall panelling and a vintage bench.
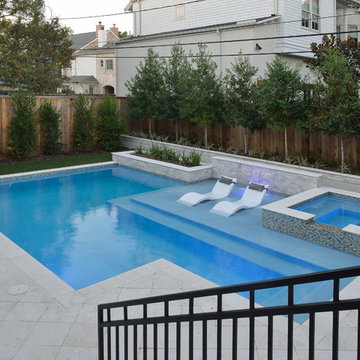
Outdoor Elements maximized the available space in this beautiful yard with a contemporary, rectangular pool complete with a large tanning deck and swim jet system. Mosaic glass-tile accents the spa and a shell stone deck and coping add to the contemporary feel. Behind the tanning deck, a large, up-lit, sheer-descent waterfall adds variety and elegance to the design. A lighted gazebo makes a comfortable seating area protected from the sun while a functional outdoor kitchen is nestled near the backdoor of the residence. Raised planters and screening trees add the right amount of greenery to the space.
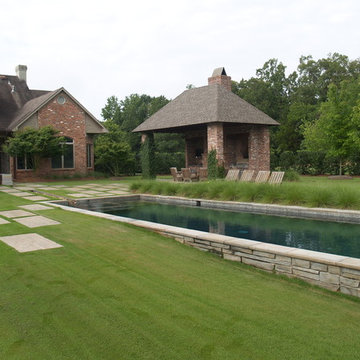
Foto de casa de la piscina y piscina alargada contemporánea grande rectangular en patio trasero con adoquines de piedra natural
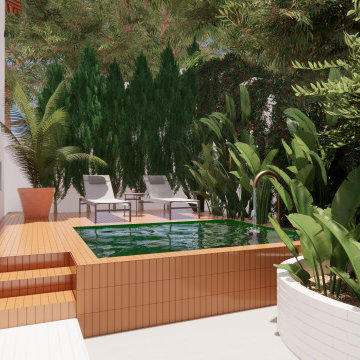
Imagen de piscina elevada actual pequeña rectangular en patio trasero con paisajismo de piscina y adoquines de ladrillo
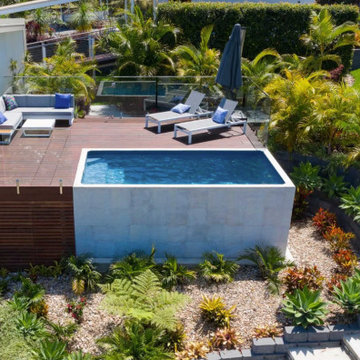
Built on a slope, with style and functionality.
Ejemplo de piscina elevada contemporánea pequeña rectangular en patio delantero con entablado
Ejemplo de piscina elevada contemporánea pequeña rectangular en patio delantero con entablado
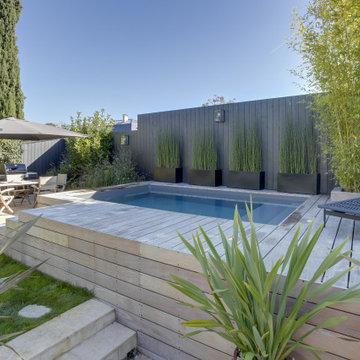
Imagen de piscina elevada contemporánea pequeña rectangular en patio delantero con paisajismo de piscina y entablado
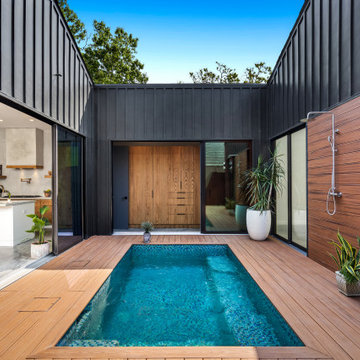
Design + Built + Curated by Steven Allen Designs 2021 - Custom Nouveau Bungalow Featuring Unique Stylistic Exterior Facade + Concrete Floors + Concrete Countertops + Concrete Plaster Walls + Custom White Oak & Lacquer Cabinets + Fine Interior Finishes + Multi-sliding Doors
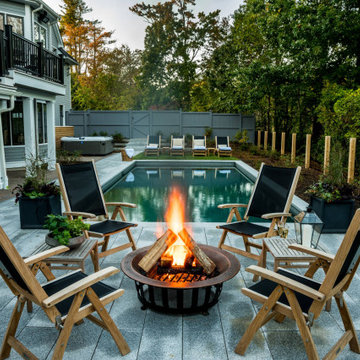
Foto de piscina alargada actual pequeña rectangular en patio trasero con privacidad y losas de hormigón
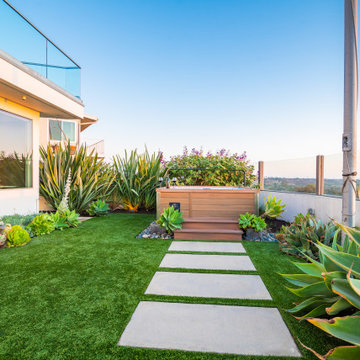
Modelo de piscinas y jacuzzis elevados actuales pequeños rectangulares en patio trasero con losas de hormigón
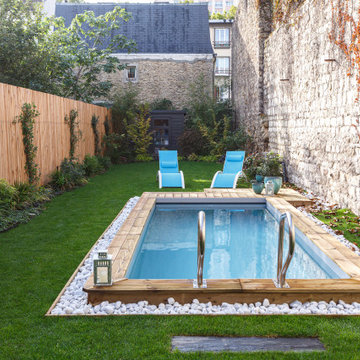
Foto de piscina natural contemporánea pequeña rectangular en patio trasero con entablado
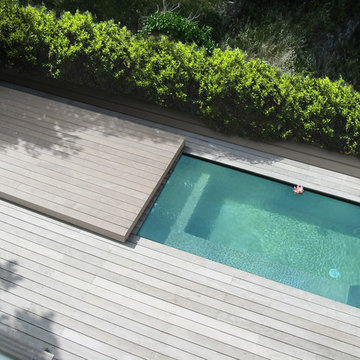
Bassin de balnéothérapie à débordement, composé d'un podium coulissant pour garder la chaleur et augmenter ainsi la surface de la terrasse bois.
©Samuel Fricaud
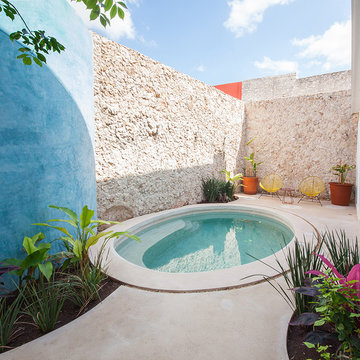
David Cervera / Veronica Gloria
Modelo de piscina elevada actual de tamaño medio redondeada en patio lateral con losas de hormigón
Modelo de piscina elevada actual de tamaño medio redondeada en patio lateral con losas de hormigón
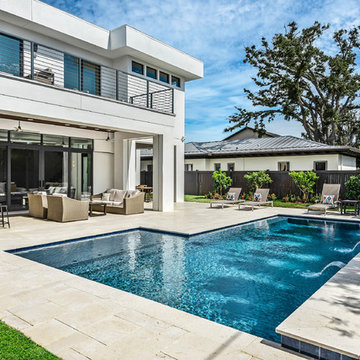
Modelo de piscina con fuente alargada actual grande en forma de L en patio trasero con adoquines de hormigón
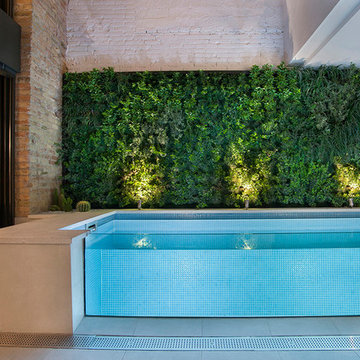
Piscina calentada hecha a medida, con un lateral transparente para ampliar visualmente el patio.
Diseño de piscina alargada contemporánea pequeña rectangular en patio trasero con suelo de baldosas
Diseño de piscina alargada contemporánea pequeña rectangular en patio trasero con suelo de baldosas
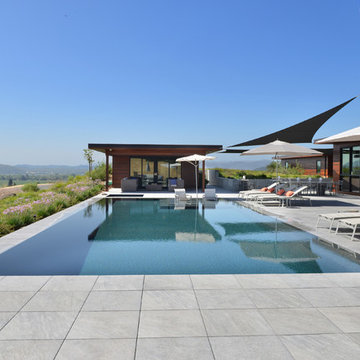
We installed the unseen Buzon roof deck pedestals and the Italian porcelain pavers in this 5,000 sf outdoor roof deck and pool patio.
Diseño de casa de la piscina y piscina infinita contemporánea grande rectangular
Diseño de casa de la piscina y piscina infinita contemporánea grande rectangular
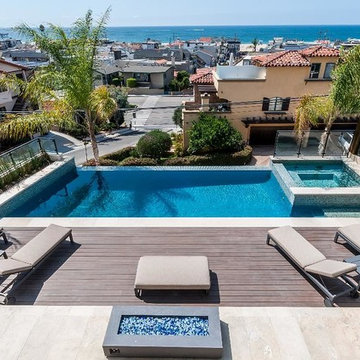
Imagen de piscina elevada contemporánea de tamaño medio rectangular en azotea con entablado
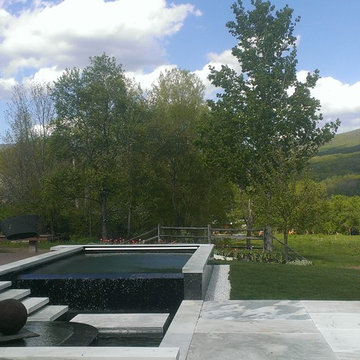
Diseño de piscina con fuente infinita actual pequeña a medida en patio trasero con entablado
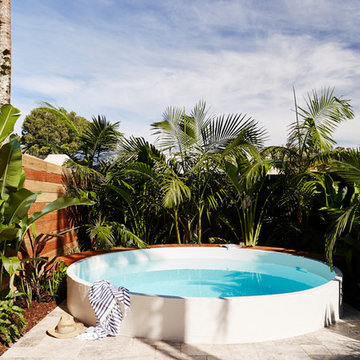
The Barefoot Bay Cottage is the first-holiday house to be designed and built for boutique accommodation business, Barefoot Escapes (www.barefootescapes.com.au). Working with many of The Designory’s favourite brands, it has been designed with an overriding luxe Australian coastal style synonymous with Sydney based team. The newly renovated three bedroom cottage is a north facing home which has been designed to capture the sun and the cooling summer breeze. Inside, the home is light-filled, open plan and imbues instant calm with a luxe palette of coastal and hinterland tones. The contemporary styling includes layering of earthy, tribal and natural textures throughout providing a sense of cohesiveness and instant tranquillity allowing guests to prioritise rest and rejuvenation.
Images captured by Jessie Prince
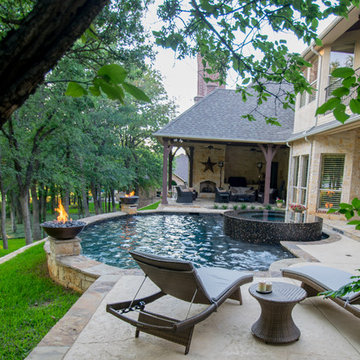
The homeowners wanted to keep all the trees and create a symmetrical pool. He wanted symmetry but not a boring rectangle and she wanted pretty. The curved back wall was to flow with the trees, help avoid trees and maximize the space. The Black Pebble and dark tile were chosen to be more reflective and organic. The spa was round to provide better access off the porch. The vanishing edge effect also brought the reflection of the trees into the home, raised 18" gave great access and a wonderful focal point. The yard grade could not be modified with the trees so the pool drop beam minimized the wall requirements and provided an excellent seat to watch the golf course. A second wall kept the grade to a maximum of 24" drop and connected to the existing wall that we kept. Flanking both sides of the spa were tanning ledges for many to relax, accented by LED gushers. Copper firebowls and spill edges framed the view. Project designed by Mike Farley. Photo by Mike Farley.
9.367 fotos de piscinas contemporáneas
1