12.217 fotos de piscinas contemporáneas grandes
Filtrar por
Presupuesto
Ordenar por:Popular hoy
1 - 20 de 12.217 fotos
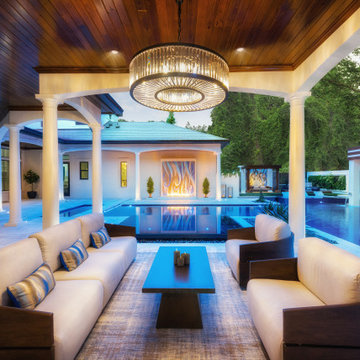
Crystals sparkle in an amazing outdoor light fixture to illuminate an elegant lounge area adjacent to the spa. Patio Renaissance deep seating with oversized lounge chairs of curving frames and plush cushions. A modern design coffee table and outdoor rug complete the outdoor room.
Photography by Jimi Smith.
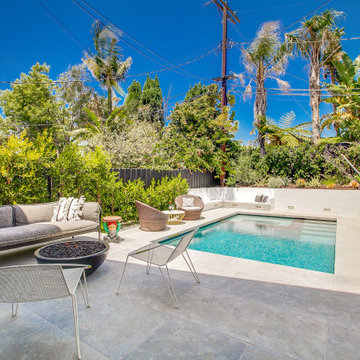
Imagen de piscina alargada contemporánea grande en patio trasero con paisajismo de piscina
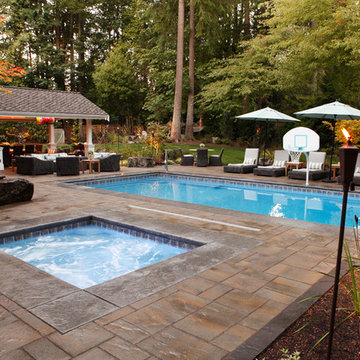
Parkscreative.com
Diseño de piscinas y jacuzzis alargados contemporáneos grandes rectangulares en patio trasero con adoquines de piedra natural
Diseño de piscinas y jacuzzis alargados contemporáneos grandes rectangulares en patio trasero con adoquines de piedra natural

A description of the homeowners and space from Linnzy, the Presidential Pools, Spas & Patio designer who worked on this project:
"The homeowners can be described as an active family of three boys. They tend to host family and friends and wanted a space that could fill their large backyard and yet be functional for the kids and adults. The contemporary straight lines of the pool match the interior of the house giving them a resort feel in the very own backyard! The large pergola is a perfect area to cool off in the shade while enjoying a large outdoor kitchen as well as an oversized fire pit for the cooler nights and roasting marshmallows. They wanted a wow factor as the pool is the main focal point from the living room, and the oversized wall and rain sheer did the trick!"

While not overly large by way of swimming purposes, the Pool allows the comfort of sunbathing on its umbrella covered wet shelf that is removable when full sunlight is required to work away those winter whites. Illuminated water runs around a wooden deck that feels as if you are floating over the pool and a submerged spa area transports you to the back of a yacht in harbor at night time.
The linear fire pit provides warmth on those rarely found winter days in Naples, yet offers nightly ambiance to the adjacent Spa or Lanai area for a focal point when enjoying the use of it. 12” x 24” Shell Stone lines the pool and lanai deck to create a tranquil pallet that moves the eye across its plain feel and focuses on the glass waterline tile and light grey glass infused pebble finish.
LED Bubblers line the submerged gas heated Spa so as to create both a sound and visual barrier to enclose the resident of this relaxation space and allow them to disappear into the warmth of the water while enjoying the ambient noise of their affects.
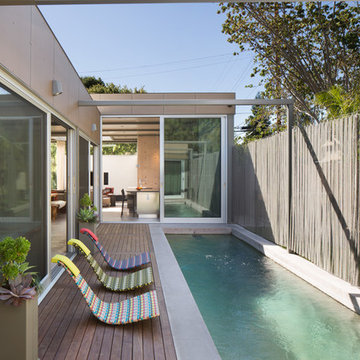
The design for this home in Palo Alto looked to create a union between the interior and exterior, blending the spaces in such a way as to allow residents to move seamlessly between the two environments. Expansive glazing was used throughout the home to complement this union, looking out onto a swimming pool centrally located within the courtyard.
Within the living room, a large operable skylight brings in plentiful sunlight, while utilizing self tinting glass that adjusts to various lighting conditions throughout the day to ensure optimal comfort.
For the exterior, a living wall was added to the garage that continues into the backyard. Extensive landscaping and a gabion wall was also created to provide privacy and contribute to the sense of the home as a tranquil oasis.
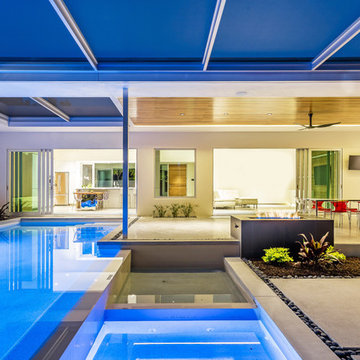
Pool area with sunken spa and reflecting pond, outdoor fireplace, polished concrete covered patio, cypress ceiling, cypress rain screen, polished concrete coping and etched concrete pads.
Ryan Gamma Photography

We were contacted by a family named Pesek who lived near Memorial Drive on the West side of Houston. They lived in a stately home built in the late 1950’s. Many years back, they had contracted a local pool company to install an old lagoon-style pool, which they had since grown tired of. When they initially called us, they wanted to know if we could build them an outdoor room at the far end of the swimming pool. We scheduled a free consultation at a time convenient to them, and we drove out to their residence to take a look at the property.
After a quick survey of the back yard, rear of the home, and the swimming pool, we determined that building an outdoor room as an addition to their existing landscaping design would not bring them the results they expected. The pool was visibly dated with an early “70’s” look, which not only clashed with the late 50’s style of home architecture, but guaranteed an even greater clash with any modern-style outdoor room we constructed. Luckily for the Peseks, we offered an even better landscaping plan than the one they had hoped for.
We proposed the construction of a new outdoor room and an entirely new swimming pool. Both of these new structures would be built around the classical geometry of proportional right angles. This would allow a very modern design to compliment an older home, because basic geometric patterns are universal in many architectural designs used throughout history. In this case, both the swimming pool and the outdoor rooms were designed as interrelated quadrilateral forms with proportional right angles that created the illusion of lengthened distance and a sense of Classical elegance. This proved a perfect complement to a house that had originally been built as a symbolic emblem of a simpler, more rugged and absolute era.
Though reminiscent of classical design and complimentary to the conservative design of the home, the interior of the outdoor room was ultra-modern in its array of comfort and convenience. The Peseks felt this would be a great place to hold birthday parties for their child. With this new outdoor room, the Peseks could take the party outside at any time of day or night, and at any time of year. We also built the structure to be fully functional as an outdoor kitchen as well as an outdoor entertainment area. There was a smoker, a refrigerator, an ice maker, and a water heater—all intended to eliminate any need to return to the house once the party began. Seating and entertainment systems were also added to provide state of the art fun for adults and children alike. We installed a flat-screen plasma TV, and we wired it for cable.
The swimming pool was built between the outdoor room and the rear entrance to the house. We got rid of the old lagoon-pool design which geometrically clashed with the right angles of the house and outdoor room. We then had a completely new pool built, in the shape of a rectangle, with a rather innovative coping design.
We showcased the pool with a coping that rose perpendicular to the ground out of the stone patio surface. This reinforced our blend of contemporary look with classical right angles. We saved the client an enormous amount of money on travertine by setting the coping so that it does not overhang with the tile. Because the ground between the house and the outdoor room gradually dropped in grade, we used the natural slope of the ground to create another perpendicular right angle at the end of the pool. Here, we installed a waterfall which spilled over into a heated spa. Although the spa was fed from within itself, it was built to look as though water was coming from within the pool.
The ultimate result of all of this is a new sense of visual “ebb and flow,” so to speak. When Mr. Pesek sits in his couch facing his house, the earth appears to rise up first into an illuminated pool which leads the way up the steps to his home. When he sits in his spa facing the other direction, the earth rises up like a doorway to his outdoor room, where he can comfortably relax in the water while he watches TV. For more the 20 years Exterior Worlds has specialized in servicing many of Houston's fine neighborhoods.

This Bradford Spa which are made with stainless steel and tile inlay. The inside dimensions of this tub are 12-ft by 8-ft and 14-ft 8-in x 9.5-ft outside dimension.
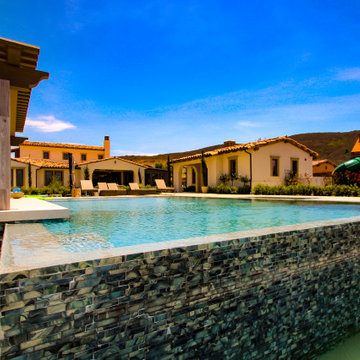
This stunning outdoor living project redefines luxury and leisure, creating a private oasis that centers around an expansive perimeter overflow pool with a mesmerizing vanishing edge. A sophisticated swim-up bar and lounge area complement the aquatic masterpiece, offering a perfect setting for relaxation and social gatherings.
Adjacent to the pool is a state-of-the-art outdoor kitchen and bar, equipped with modern amenities and a large TV wall, ensuring entertainment and culinary excellence are always within reach. A spacious covered dining area provides a sheltered space for alfresco meals and celebrations, enhancing the outdoor living experience.
Designed to maximize the enjoyment of outdoor spaces, this project seamlessly blends luxury, functionality, and natural beauty into a cohesive and inviting environment, making it an ultimate backyard experience.
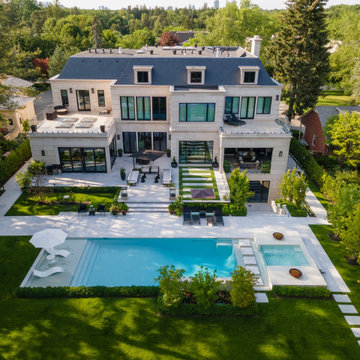
This exquisite backyard near Toronto’s Bridle Path was designed by Wendy Berger & Associates in conjunction with Heinz Prachter Landscape and Betz Pools. The large scale of the property lends itself to a bold modern look, artfully achieved with dramatic features.
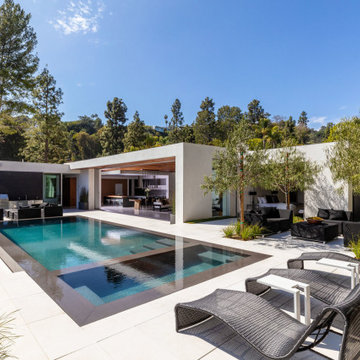
A serene backyard oasis features an infinity-edge pool and spa, gourmet Kalamazoo kitchen and lounge areas overlooking the lights of L.A.
Imagen de piscina contemporánea grande
Imagen de piscina contemporánea grande
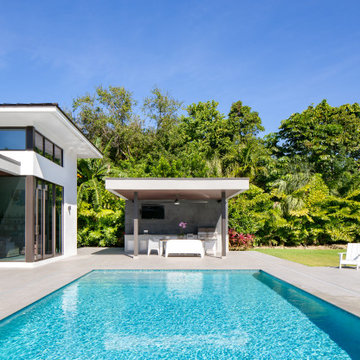
Modelo de casa de la piscina y piscina alargada actual grande rectangular en patio trasero con adoquines de hormigón
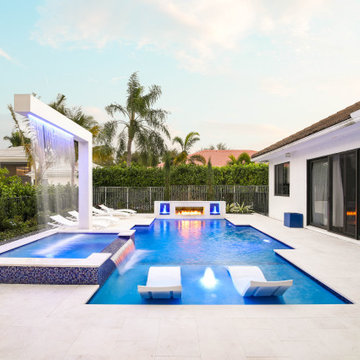
This custom pool and spa have everything a backyard needs. The custom pergola over the spa rains water to keep you warm. There is also a raised wall with 2 bubblers and a fire feature.
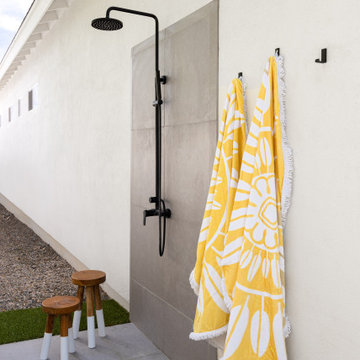
After a day of fun outdoors, it is always nice to spray off before going back into the house. This complete shower is tucked away around the corner of the house to add to the feel of privacy.
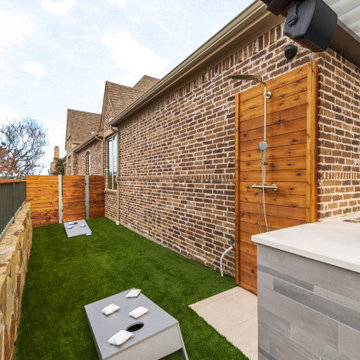
Challenge: Maximize impact and usability in a compact space
Solved: Whether it’s the custom Cerulean-, Prussian- and Cobalt-blue tile feature or the pool’s unique 4-inch-thick acrylic end-wall that provides a full underwater panorama of the pool for those sitting in the fire pit—every detail is meticulously orchestrated, every functional element masterfully arranged. The smartphone-controlled pergola louvers, accent lighting, and spare, strategic plantings make this backyard magazine photo-feature worthy. The whole is truly greater than the sum of its parts.
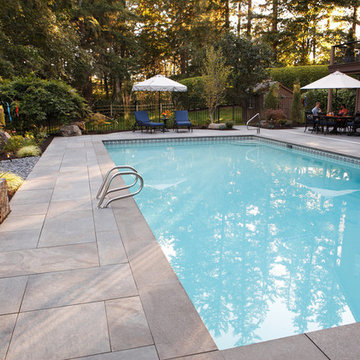
Ejemplo de piscina con fuente alargada contemporánea grande rectangular en patio trasero con adoquines de piedra natural
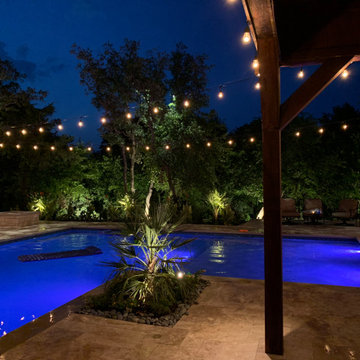
Our customer had us out to his lake house to take care of electrical / general contracting work there. We added a brand new landscape lighting system to his boat dock, staircase down to the dock, pool area and more! We are happy with the way everything turned out!
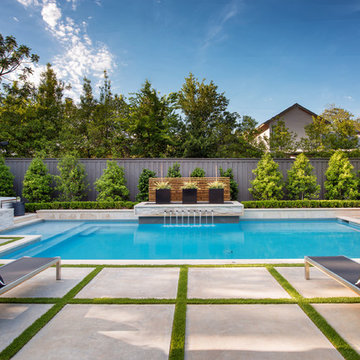
Pool and spa with outdoor living area and golf green.
Ejemplo de piscina actual grande
Ejemplo de piscina actual grande
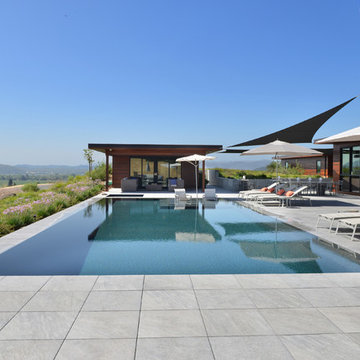
We installed the unseen Buzon roof deck pedestals and the Italian porcelain pavers in this 5,000 sf outdoor roof deck and pool patio.
Diseño de casa de la piscina y piscina infinita contemporánea grande rectangular
Diseño de casa de la piscina y piscina infinita contemporánea grande rectangular
12.217 fotos de piscinas contemporáneas grandes
1