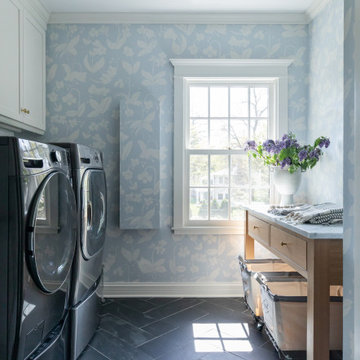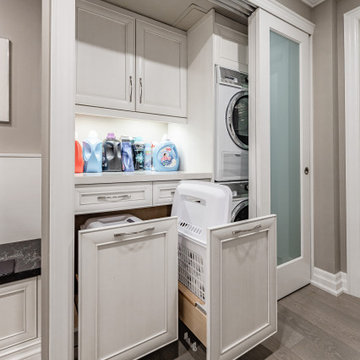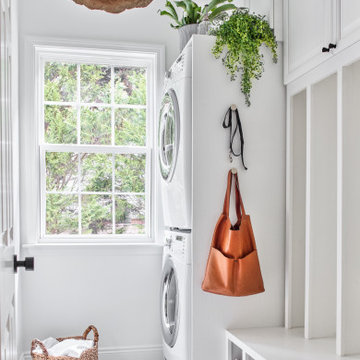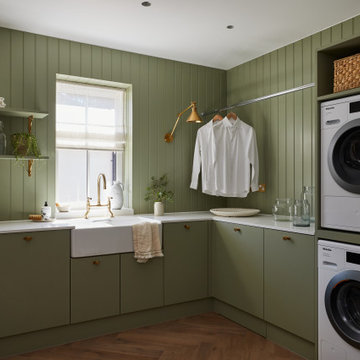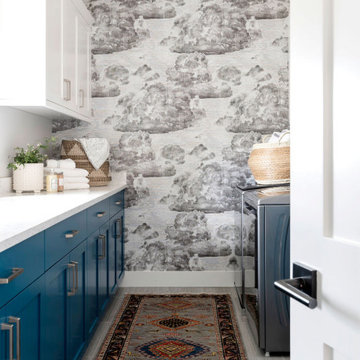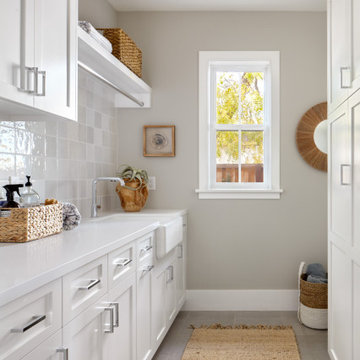146.521 fotos de lavaderos
Filtrar por
Presupuesto
Ordenar por:Popular hoy
81 - 100 de 146.521 fotos

The pop of color really brightens up this small laundry space!
Imagen de cuarto de lavado lineal contemporáneo pequeño con armarios con paneles lisos, encimera de laminado, paredes multicolor, lavadora y secadora apiladas y puertas de armario azules
Imagen de cuarto de lavado lineal contemporáneo pequeño con armarios con paneles lisos, encimera de laminado, paredes multicolor, lavadora y secadora apiladas y puertas de armario azules

Sanderson Photography, Inc.
Foto de lavadero multiusos y de galera rural de tamaño medio con fregadero encastrado, armarios estilo shaker, puertas de armario grises, encimera de madera, paredes marrones, suelo de baldosas de cerámica y lavadora y secadora apiladas
Foto de lavadero multiusos y de galera rural de tamaño medio con fregadero encastrado, armarios estilo shaker, puertas de armario grises, encimera de madera, paredes marrones, suelo de baldosas de cerámica y lavadora y secadora apiladas
Encuentra al profesional adecuado para tu proyecto

Within the master bedroom was a small entry hallway and extra closet. A perfect spot to carve out a small laundry room. Full sized stacked washer and dryer fit perfectly with left over space for adjustable shelves to hold supplies. New louvered doors offer ventilation and work nicely with the home’s plantation shutters throughout. Photography by Erika Bierman

Design by Joanna Hartman
Photography by Ryann Ford
Styling by Adam Fortner
This space features shaker-style cabinets by Amazonia Cabinetry, hardware from Restoration Hardware and Pottery Barn selected by PPOC, Crema Marfil Honed 12x12 floor tile and Rittenhouse 3x6 white gloss backsplash tile, and Benjamin Moore "Stonington Gray" for the accent wall.

Foto de lavadero multiusos y en L tradicional renovado de tamaño medio con fregadero encastrado, armarios estilo shaker, puertas de armario de madera oscura, encimera de cuarzo compacto, paredes beige, suelo de baldosas de porcelana y lavadora y secadora juntas

Laundry Room with raised washer and dryer. The drawers eliminate the need to bend at the waist. The cabinets are made of maple and painted white with Benjamin Moore Satin Impervo. Feel free to ask any questions! Steve Obarowski
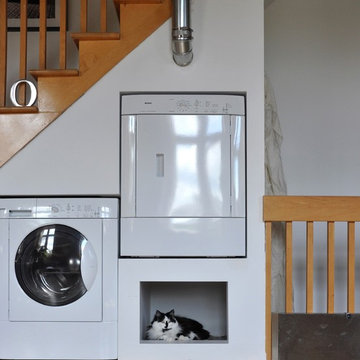
Utilizing residual space under stair for laundry and pet nook.
photo by Pk Langshaw
Diseño de lavadero bohemio con paredes blancas y lavadora y secadora juntas
Diseño de lavadero bohemio con paredes blancas y lavadora y secadora juntas

After the renovation, the dogs have their own personal bowls and a customized washing area for when they come in from outside. The standing height dog washing station includes a Sterling shower base and Delta wall mount hand shower for easy washing without back pain. Even better, the lower cabinet opens up exposing retractable stairs for the retrievers’ easy access to bathing. An Elkay under mount sink for fresh water and easy draining was complimented by a Kohler Purist Lavatory faucet. These dogs quite possibly are the only ones with their own under mount sink!
Plato Prelude cabinets provide plenty of cabinet space for dog food and other items. One golden retriever and four flat coated retrievers = a lot of food storage needs! To the left of the washing station is a food prep area and a medication storage location to keep everything organized.
Porcelain fired earth ceramics 18" field tile was installed for a durable floor. An LG Hi-Macs Volcanics Solid Surface material was used on the counter tops featuring built-in food bowls.
The dogs love the new amenities but the homeowners have a spectacular kitchen, improved dining/coffee experience, an efficient flow from the kitchen to the backyard, and functional designs to make their life easier.

Playful Bubblicious tile acts as a backsplash in this simple, spacious laundry room. Photo: Matt Edington
Ejemplo de cuarto de lavado de galera clásico renovado con fregadero encastrado
Ejemplo de cuarto de lavado de galera clásico renovado con fregadero encastrado

Our clients wanted the ultimate modern farmhouse custom dream home. They found property in the Santa Rosa Valley with an existing house on 3 ½ acres. They could envision a new home with a pool, a barn, and a place to raise horses. JRP and the clients went all in, sparing no expense. Thus, the old house was demolished and the couple’s dream home began to come to fruition.
The result is a simple, contemporary layout with ample light thanks to the open floor plan. When it comes to a modern farmhouse aesthetic, it’s all about neutral hues, wood accents, and furniture with clean lines. Every room is thoughtfully crafted with its own personality. Yet still reflects a bit of that farmhouse charm.
Their considerable-sized kitchen is a union of rustic warmth and industrial simplicity. The all-white shaker cabinetry and subway backsplash light up the room. All white everything complimented by warm wood flooring and matte black fixtures. The stunning custom Raw Urth reclaimed steel hood is also a star focal point in this gorgeous space. Not to mention the wet bar area with its unique open shelves above not one, but two integrated wine chillers. It’s also thoughtfully positioned next to the large pantry with a farmhouse style staple: a sliding barn door.
The master bathroom is relaxation at its finest. Monochromatic colors and a pop of pattern on the floor lend a fashionable look to this private retreat. Matte black finishes stand out against a stark white backsplash, complement charcoal veins in the marble looking countertop, and is cohesive with the entire look. The matte black shower units really add a dramatic finish to this luxurious large walk-in shower.
Photographer: Andrew - OpenHouse VC

APD was hired to update the primary bathroom and laundry room of this ranch style family home. Included was a request to add a powder bathroom where one previously did not exist to help ease the chaos for the young family. The design team took a little space here and a little space there, coming up with a reconfigured layout including an enlarged primary bathroom with large walk-in shower, a jewel box powder bath, and a refreshed laundry room including a dog bath for the family’s four legged member!

Foto de lavadero de galera clásico renovado con armarios estilo shaker, puertas de armario blancas, paredes grises, lavadora y secadora juntas, suelo gris, encimeras blancas y machihembrado
146.521 fotos de lavaderos

The homeowner was used to functioning with a stacked washer and dryer. As part of the primary suite addition and kitchen remodel, we relocated the laundry utilities. The new side-by-side configuration was optimal to create a large folding space for the homeowner.
Now, function and beauty are found in the new laundry room. A neutral black countertop was designed over the washer and dryer, providing a durable folding space. A full-height linen cabinet is utilized for broom/vacuum storage. The hand-painted decorative tile backsplash provides a beautiful focal point while also providing waterproofing for the drip-dry hanging rod. Bright brushed brass hardware pop against the blues used in the space.
5

