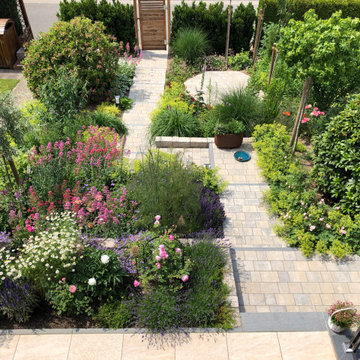70.276 fotos de jardines
Filtrar por
Presupuesto
Ordenar por:Popular hoy
61 - 80 de 70.276 fotos
Artículo 1 de 2
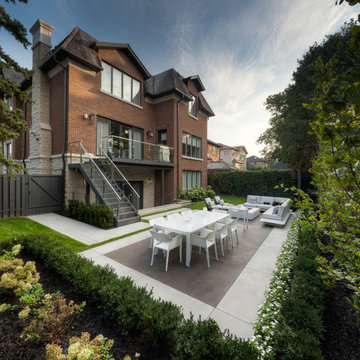
An award winning backyard project that includes a two tone Limestone Finish patio, stepping stone pathways and basement walkout steps with cantilevered reveals.
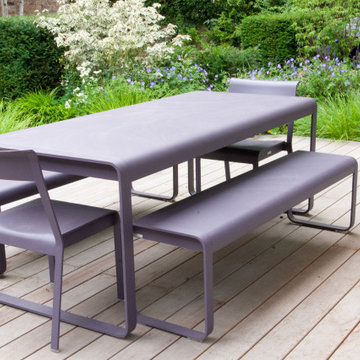
Foto de acceso privado actual en verano en patio delantero con privacidad, exposición parcial al sol y entablado
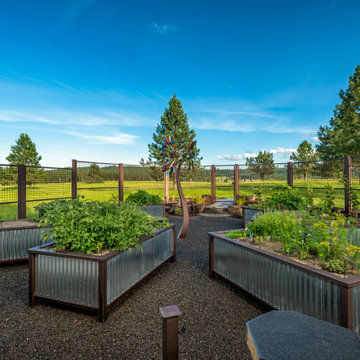
Outside of Spokane, this formal garden area resides along this large property. Our clients wanted to garden without bending over, so these raised beds were built so the plants and vegetables sit about waist high. The metal fence is threaded tighter on the bottom to keep smaller critters out.
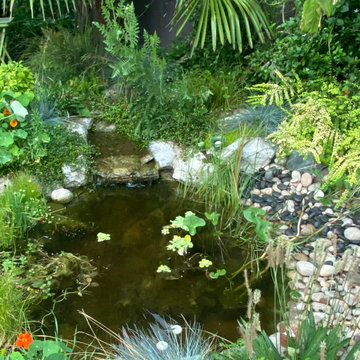
Wildlife pond with waterfall in tropical themed garden in West London. Shallow pebble beach to enable wildlife to get out of the pond. The planting includes tree ferns, bamboo, banana plants, phormiums and grasses.
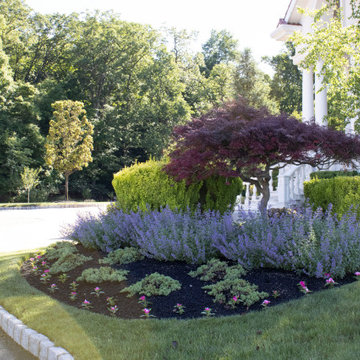
Weeping Japanese Maple, Yellow Barberry, Russian Sage, Creeping Juniper and Annual Vinca
Ejemplo de acceso privado contemporáneo de tamaño medio en verano en patio lateral con parterre de flores, exposición total al sol y adoquines de hormigón
Ejemplo de acceso privado contemporáneo de tamaño medio en verano en patio lateral con parterre de flores, exposición total al sol y adoquines de hormigón
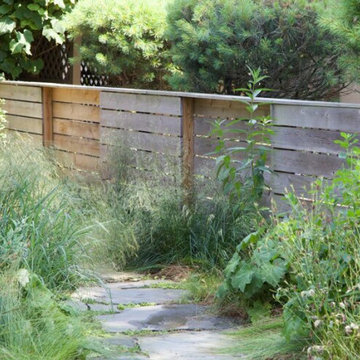
Our team transformed this once neglected lakefront cottage into a one-of-a-kind sanctuary to be used as a year-round residence. These creative homeowners were craving an outdoor living space that felt naturalistic while still offering the comforts of an upscale retreat. In response, we designed and curated a fully integrated living space including expansive cedar decking with built-in hot tub that appears suspended over the steep meadow-inspired pollinator garden below. Bluestone steps create a sturdy, non-slip walk down and native grasses and drought tolerant perennials offer screening and a natural buffer to activity on the water; delivering color and textural interest for this unique outdoor retreat all year long.
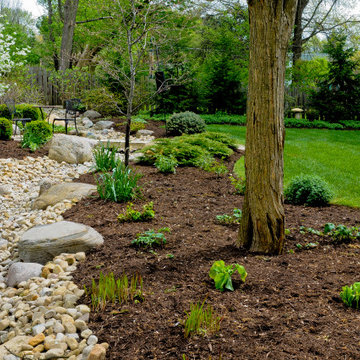
A mixture of hard edges with the river rock and soft accents with the greenery and mulch makes this landscape the best of both worlds.
Ejemplo de jardín de secano clásico grande en patio trasero con borde del césped, exposición total al sol y piedra decorativa
Ejemplo de jardín de secano clásico grande en patio trasero con borde del césped, exposición total al sol y piedra decorativa
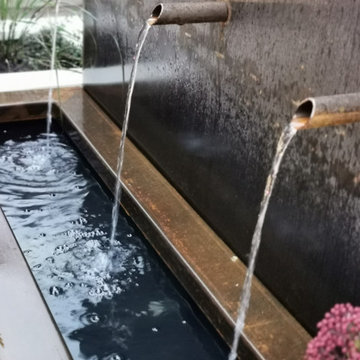
This besboke three spout water feature brings the gentle sound of water into the garden.
Ejemplo de jardín contemporáneo pequeño
Ejemplo de jardín contemporáneo pequeño
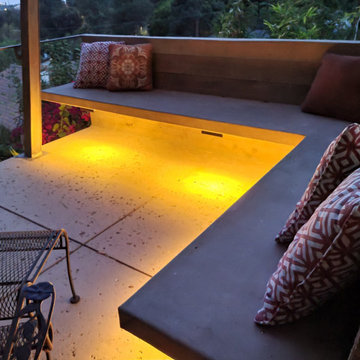
Custom built for fire resistance. Board formed concrete seating and patio. Color added to blend into the existing granite hillside. Salt finish adds texture to camouflage into the surroundings. Custom metal pergola and under bench lighting add to the uniqueness of this hilltop hangout.
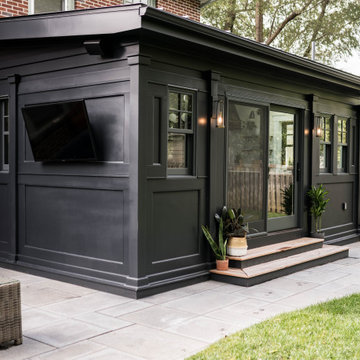
Imagen de jardín tradicional renovado grande en primavera en patio trasero con jardín francés, privacidad, exposición total al sol, adoquines de piedra natural y con madera
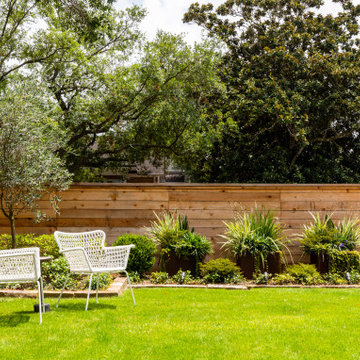
2019 Addition/Remodel by Steven Allen Designs, LLC - Featuring Clean Subtle lines + 42" Front Door + 48" Italian Tiles + Quartz Countertops + Custom Shaker Cabinets + Oak Slat Wall and Trim Accents + Design Fixtures + Artistic Tiles + Wild Wallpaper + Top of Line Appliances
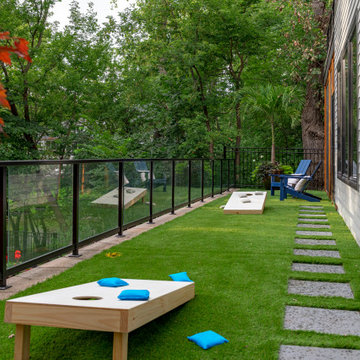
With an existing pool and retaining walls, we took this space and made it more modern offering many various spaces for lounging, enjoying the fire, listening to the water feature and an upper synthetic turf area for playing games. It is complete with bluestone pavers, a modern water feature and reflecting pool, a raised ipe deck, synthetic turf, glass railings, a modern, gas fire bowl and a stunning cedar privacy wall!
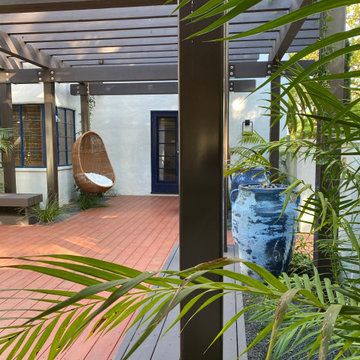
This home was not even visible from the street because of the overgrown and neglected landscape. There was no obvious entrance to the front door, and the garden area was surprisingly spacious once the over grown brush was removed. We added an arbored and walled patio in the rear garden, near the kitchen, for morning coffee and meditation. .
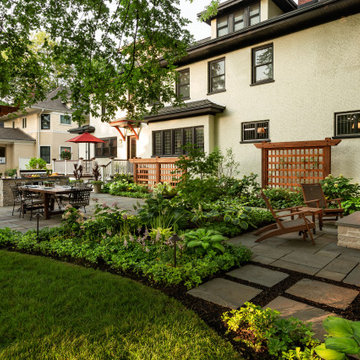
Diseño de jardín clásico grande en verano en patio trasero con brasero, exposición reducida al sol y adoquines de piedra natural
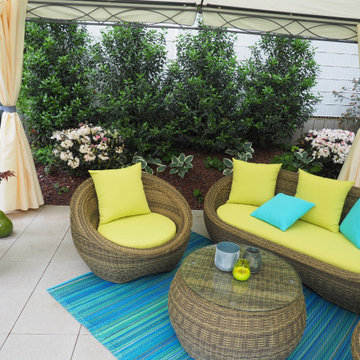
Der gute Geschmack der Kundin ist in der sehr geschmackvollen Auswahl erkennbar.
Imagen de jardín contemporáneo de tamaño medio en patio lateral con jardín francés
Imagen de jardín contemporáneo de tamaño medio en patio lateral con jardín francés
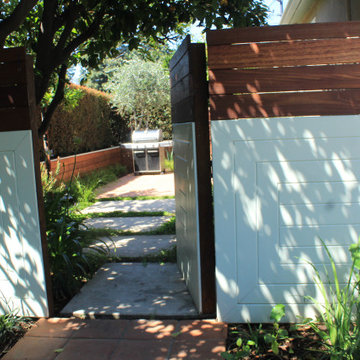
Diseño de jardín de secano bohemio de tamaño medio en primavera en patio delantero con privacidad, exposición parcial al sol, adoquines de piedra natural y con madera
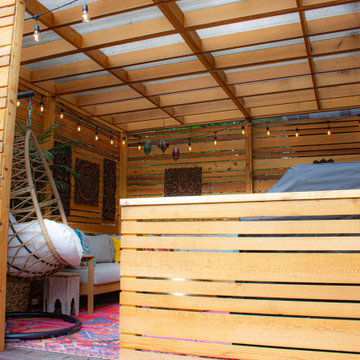
This compact, urban backyard was in desperate need of privacy. We created a series of outdoor rooms, privacy screens, and lush plantings all with an Asian-inspired design sense. Elements include a covered outdoor lounge room, sun decks, rock gardens, shade garden, evergreen plant screens, and raised boardwalk to connect the various outdoor spaces. The finished space feels like a true backyard oasis.
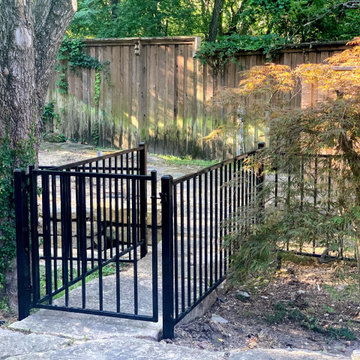
This client wanted a custom wrought iron fence so that dogs and children alike couldn't access a dangerous ditch area of their backyard. The end result was a 100' + long, winding wrought iron fence that split the enormous backyard in two with a diagonal streak.
This little piece of wrought iron innovation also included three gates with access to an outdoor patio, and entrances and exits to the other side of the backyard.
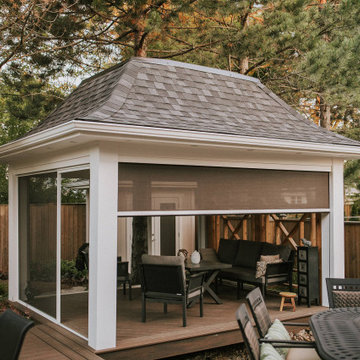
Imagen de jardín tradicional renovado de tamaño medio en patio trasero con jardín francés, privacidad y exposición reducida al sol
70.276 fotos de jardines
4
