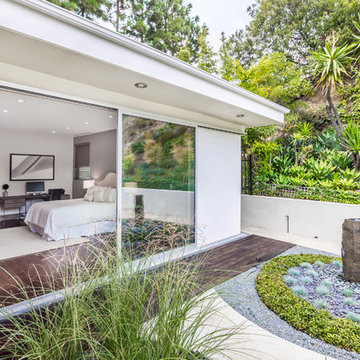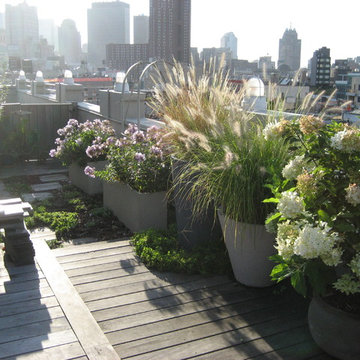552 fotos de jardines en azotea
Filtrar por
Presupuesto
Ordenar por:Popular hoy
1 - 20 de 552 fotos
Artículo 1 de 3
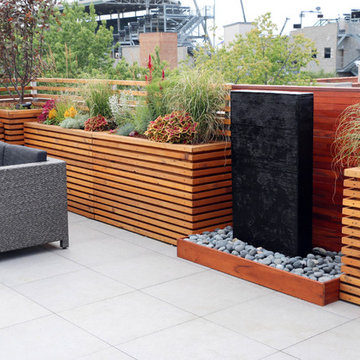
After removing an old wooden deck and re-sealing the roof membrane, we installed a low maintenance porcelain paver floor on a pedestal system to increase drainage, air circulation and overall weight dispersion of the garden elements. We fabricated custom cedar planter boxes with a cedar and steel railing to add height for increased safety. As you enter the space, the focal point of the garden is a sleek, modern water feature with a pretty Mexican pebble and tigerwood base. The unique outdoor kitchen is comprised of Tigerwood, cedar and stainless hardware. Tigerwood cladding on the door of an existing stand alone grill, creates the illusion of a built in grill, with beautiful cedar countertops on either side. Landscape lighting and an irrigation system keep the garden stunning day and night.
Jenn LassaJenn Lassa
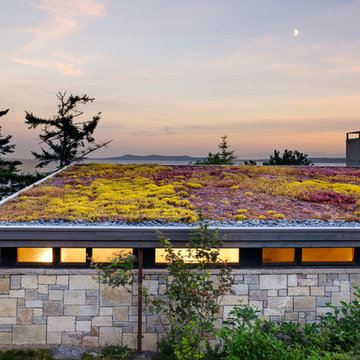
Photographer: Jay Goodrich
This 2800 sf single-family home was completed in 2009. The clients desired an intimate, yet dynamic family residence that reflected the beauty of the site and the lifestyle of the San Juan Islands. The house was built to be both a place to gather for large dinners with friends and family as well as a cozy home for the couple when they are there alone.
The project is located on a stunning, but cripplingly-restricted site overlooking Griffin Bay on San Juan Island. The most practical area to build was exactly where three beautiful old growth trees had already chosen to live. A prior architect, in a prior design, had proposed chopping them down and building right in the middle of the site. From our perspective, the trees were an important essence of the site and respectfully had to be preserved. As a result we squeezed the programmatic requirements, kept the clients on a square foot restriction and pressed tight against property setbacks.
The delineate concept is a stone wall that sweeps from the parking to the entry, through the house and out the other side, terminating in a hook that nestles the master shower. This is the symbolic and functional shield between the public road and the private living spaces of the home owners. All the primary living spaces and the master suite are on the water side, the remaining rooms are tucked into the hill on the road side of the wall.
Off-setting the solid massing of the stone walls is a pavilion which grabs the views and the light to the south, east and west. Built in a position to be hammered by the winter storms the pavilion, while light and airy in appearance and feeling, is constructed of glass, steel, stout wood timbers and doors with a stone roof and a slate floor. The glass pavilion is anchored by two concrete panel chimneys; the windows are steel framed and the exterior skin is of powder coated steel sheathing.
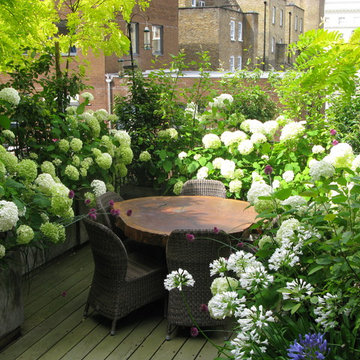
Imagen de jardín contemporáneo en verano en azotea con exposición total al sol
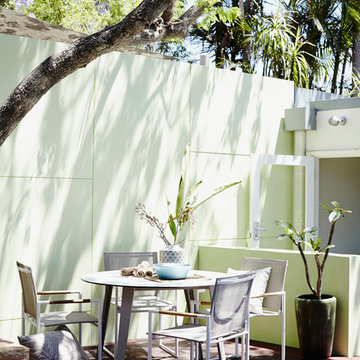
Foto de camino de jardín minimalista de tamaño medio en verano en azotea con exposición parcial al sol y entablado
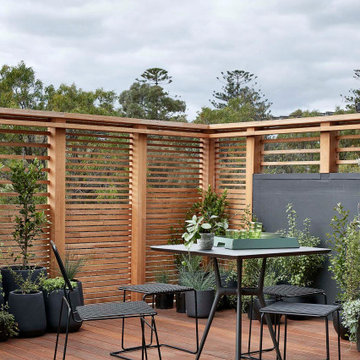
Foto de jardín contemporáneo de tamaño medio en azotea con privacidad, exposición total al sol, entablado y con madera
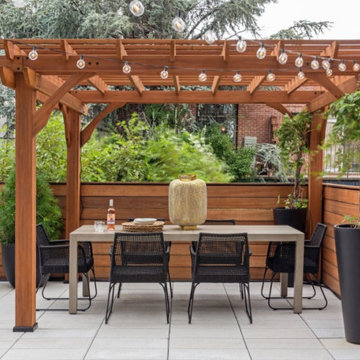
This Carroll Gardens, Brooklyn rooftop garden is big on style with its custom pergola, ipe fencing, string lights, and contemporary furnishings. The black fiberglass planters contain an umbrella pine and vines that climb up the pergola posts.
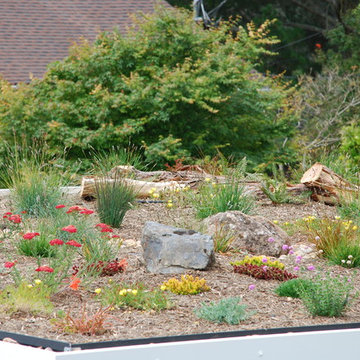
Land Studio C
Ejemplo de jardín de secano contemporáneo grande en primavera en azotea con muro de contención, exposición total al sol y adoquines de piedra natural
Ejemplo de jardín de secano contemporáneo grande en primavera en azotea con muro de contención, exposición total al sol y adoquines de piedra natural
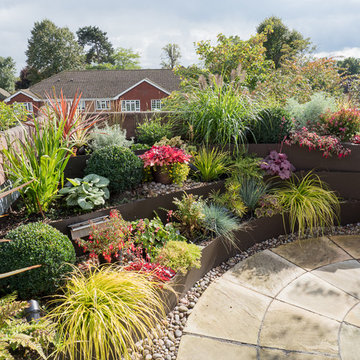
http://www.ianthwaites.com/
Modelo de jardín clásico pequeño en verano en azotea con exposición total al sol y adoquines de hormigón
Modelo de jardín clásico pequeño en verano en azotea con exposición total al sol y adoquines de hormigón
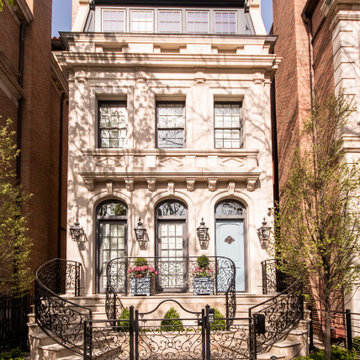
This custom planting design incorporated seasonal annuals into a succession of perennial plants, shrubs, and flowering plants to create multiple seasons of delight!
Building upon the amazing work by Chicago Roof Deck + Garden, our team designed and installed a custom planting design for our client. Design intent incorporated seasonality to the progression from Spring, Summer, Fall, and into Winter, into an incredibly compact area.
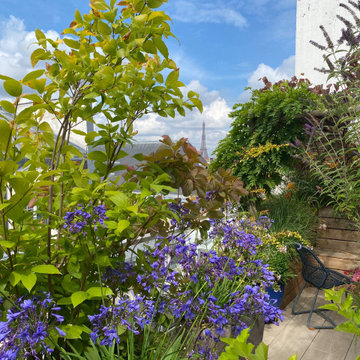
Perspective végétale
Ejemplo de jardín contemporáneo pequeño en verano en azotea con jardín de macetas, exposición total al sol y entablado
Ejemplo de jardín contemporáneo pequeño en verano en azotea con jardín de macetas, exposición total al sol y entablado
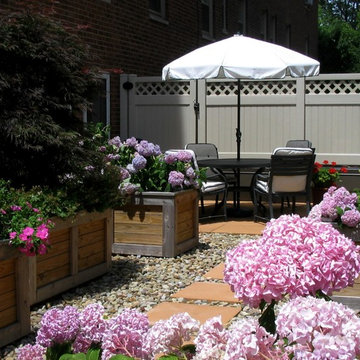
Summer blooming hydrangea provide plenty of color at this end of the rooftop garden.
Foto de jardín clásico renovado de tamaño medio en verano en azotea con jardín de macetas y exposición total al sol
Foto de jardín clásico renovado de tamaño medio en verano en azotea con jardín de macetas y exposición total al sol
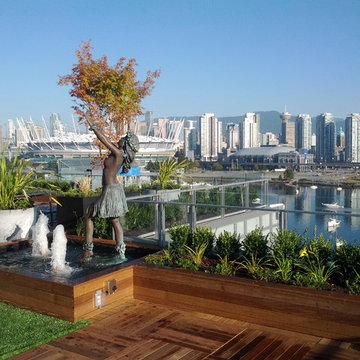
Imagen de jardín actual grande en azotea con fuente, entablado y exposición parcial al sol
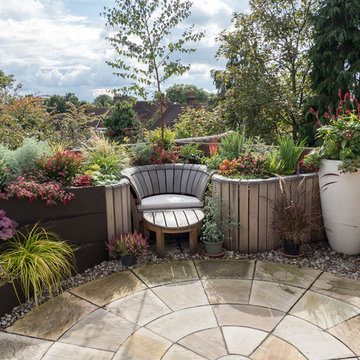
http://www.ianthwaites.com/
Ejemplo de jardín tradicional pequeño en verano en azotea con exposición total al sol y adoquines de hormigón
Ejemplo de jardín tradicional pequeño en verano en azotea con exposición total al sol y adoquines de hormigón
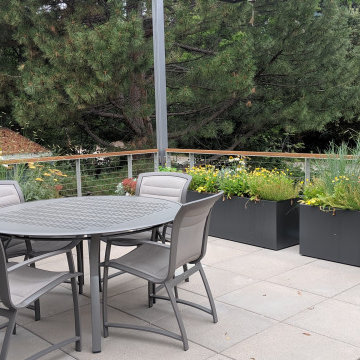
This residential green roof and ground level garden was designed with the client’s specific lifestyle in mind. The client had long dreamed of being able to look out her bedroom window into a life-filled rooftop scene with flowering native plants and grasses frequented by local birds, butterflies and bees. A biodiverse, native plant filled ground level garden was also a high priority. K. Dakin Design made this dream a reality, selecting climate adapted plantings that would appeal to these wildlife visitors, benefitting the homeowner, the regional ecosystem and the pollinators themselves.
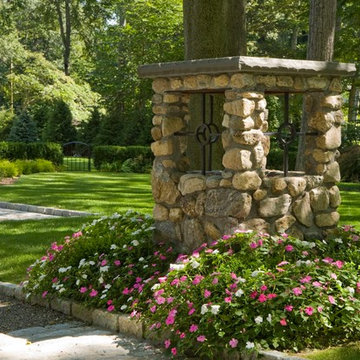
Diseño de jardín tradicional grande en verano en azotea con jardín de macetas, exposición parcial al sol y adoquines de ladrillo
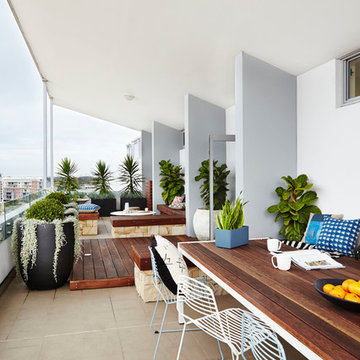
Foto de pista deportiva descubierta minimalista pequeña en verano en azotea con adoquines de hormigón y exposición reducida al sol
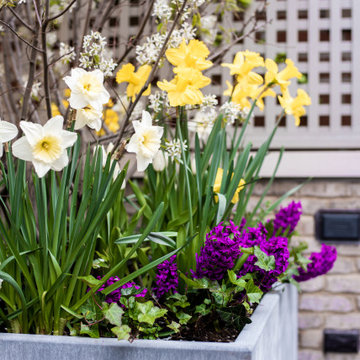
This custom planting design incorporated seasonal annuals into a succession of perennial plants, shrubs, and flowering plants to create multiple seasons of delight!
Building upon the amazing work by Chicago Roof Deck + Garden, our team designed and installed a custom planting design for our client. Design intent incorporated seasonality to the progression from Spring, Summer, Fall, and into Winter, into an incredibly compact area.
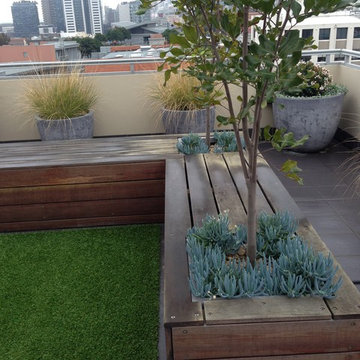
Ejemplo de pista deportiva descubierta moderna grande en primavera en azotea con exposición total al sol y adoquines de hormigón
552 fotos de jardines en azotea
1
