19.188 fotos de jardines en verano
Filtrar por
Presupuesto
Ordenar por:Popular hoy
1 - 20 de 19.188 fotos
Artículo 1 de 3
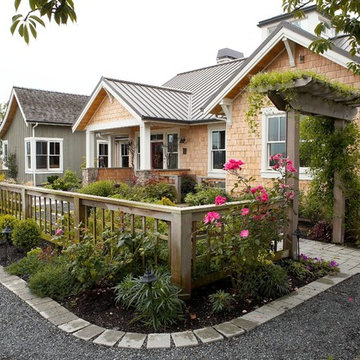
The main entry to the house is carefully framed by a fenced courtyard to separate the entry from the parking and street. Lath screen, trellis and pathways frame and surround the courtyard. This farmstead is located in the Northwest corner of Washington State. Photo by Ian Gleadle
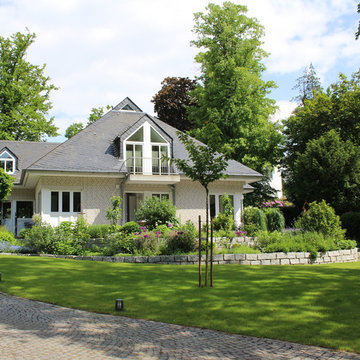
Garten vor Baubeginn
Imagen de jardín de estilo de casa de campo grande en verano con muro de contención, adoquines de piedra natural y exposición total al sol
Imagen de jardín de estilo de casa de campo grande en verano con muro de contención, adoquines de piedra natural y exposición total al sol
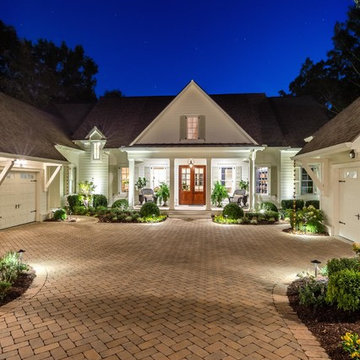
Ejemplo de jardín tradicional grande en verano en patio delantero con exposición total al sol y adoquines de ladrillo
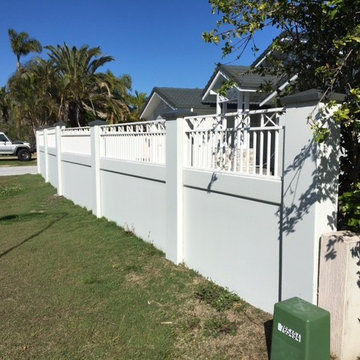
Ejemplo de jardín minimalista grande en verano en patio delantero con muro de contención, exposición total al sol y adoquines de piedra natural
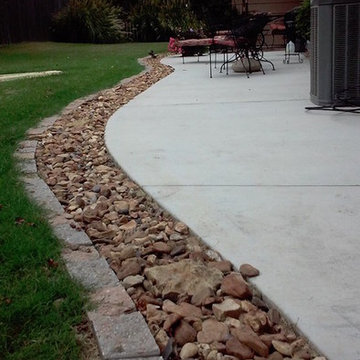
Modelo de jardín tradicional grande en verano en patio trasero con jardín francés, exposición total al sol y gravilla
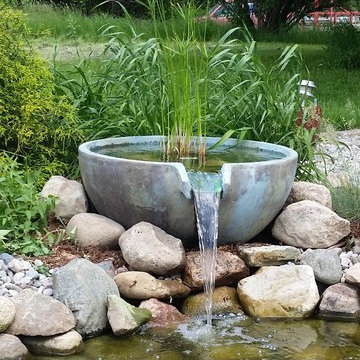
This was a backyard renovation. There was an existing plastic tub pond with many perennials around it. We took out everything, saved as many perennials as we could and installed a new rubber lined, natural ecosystem pond, stream and waterfall. We redesigned the area and created a couple different seating areas along with a pathway over the stream. Transplanted the perennials and added a few new plants to add interest all year long.
A year after installation we added an accent spillway bowl to the feature. They make great additions to existing water features or make great stand alone features. They can add extra movement to dead spots in ponds and more oxygen to the water. We put tropical plants in the bowl for extra filtration as well.
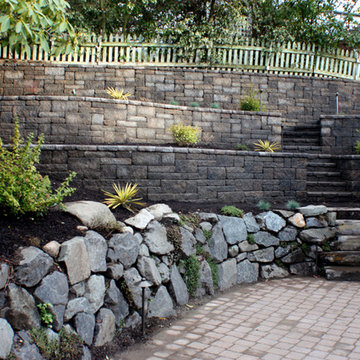
Terraced Retaining Wall of AllenBlock Europa Series with low voltage landscape lighting and new plantings.
Diseño de jardín de secano clásico de tamaño medio en verano en patio trasero con muro de contención, exposición parcial al sol y adoquines de hormigón
Diseño de jardín de secano clásico de tamaño medio en verano en patio trasero con muro de contención, exposición parcial al sol y adoquines de hormigón
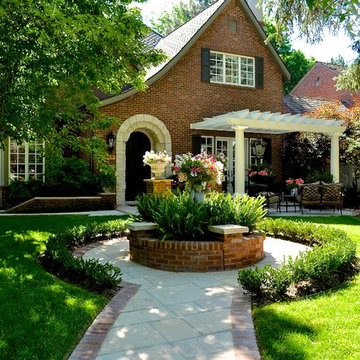
This Hilltop front yard in the Denver Area was constructed in 2012. The existing "builder" landscape" completely failed at dressing up the front of this deserving house. Clients wanted a clever entryway that was more than a simple walkway. The front planter contains "changeable" features that transition with the seasons. During the holiday season, the brick planter is decorated with a Christmas theme.
Design: Ben Browne
Browne & Associates Custom Landscapes

One-of-a-kind and other very rare plants are around every corner. The view from any angle offers something new and interesting. The property is a constant work in progress as planting beds and landscape installations are in constant ebb and flow.
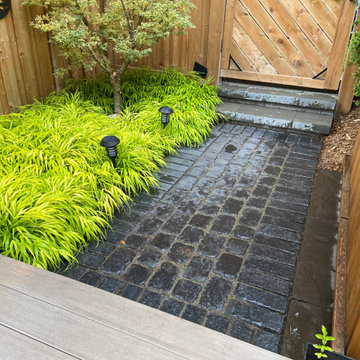
Ejemplo de jardín minimalista de tamaño medio en verano en patio trasero con exposición parcial al sol, entablado y con madera

Guadalajara, San Clemente Coastal Modern Remodel
This major remodel and addition set out to take full advantage of the incredible view and create a clear connection to both the front and rear yards. The clients really wanted a pool and a home that they could enjoy with their kids and take full advantage of the beautiful climate that Southern California has to offer. The existing front yard was completely given to the street, so privatizing the front yard with new landscaping and a low wall created an opportunity to connect the home to a private front yard. Upon entering the home a large staircase blocked the view through to the ocean so removing that space blocker opened up the view and created a large great room.
Indoor outdoor living was achieved through the usage of large sliding doors which allow that seamless connection to the patio space that overlooks a new pool and view to the ocean. A large garden is rare so a new pool and bocce ball court were integrated to encourage the outdoor active lifestyle that the clients love.
The clients love to travel and wanted display shelving and wall space to display the art they had collected all around the world. A natural material palette gives a warmth and texture to the modern design that creates a feeling that the home is lived in. Though a subtle change from the street, upon entering the front door the home opens up through the layers of space to a new lease on life with this remodel.
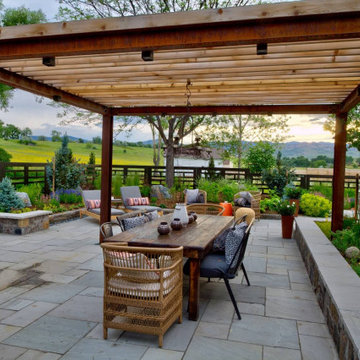
Alfresco dining underneath the pergola at Gallagher Farm in Boulder, Colorado
Diseño de jardín de estilo de casa de campo grande en verano en patio trasero con pérgola, exposición parcial al sol, adoquines de piedra natural y con metal
Diseño de jardín de estilo de casa de campo grande en verano en patio trasero con pérgola, exposición parcial al sol, adoquines de piedra natural y con metal
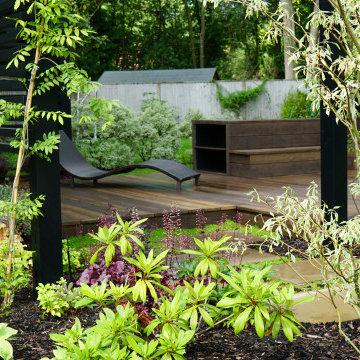
Garden design and landscaping Amersham.
This beautiful home in Amersham needed a garden to match. Karl stepped in to offer a complete garden design for both front and back gardens. Once the design was approved Karl and his team were also asked to carry out the landscaping works.
With a large space to cover Karl chose to use mass planting to help create new zones within the garden. This planting was also key to getting lots of colours spread throughout the spaces.
In these new zones, Karl was able to use more structural materials to make the spaces more defined as well as private. These structural elements include raised Millboard composite decking which also forms a large bench. This creates a secluded entertaining zone within a large bespoke Technowood black pergola.
Within the planting specification, Karl allowed for a wide range of trees. Here is a flavour of the trees and a taste of the flowering shrubs…
Acer – Bloodgood, Fireglow, Saccharinum for its rapid growth and palmatum ‘Sango-kaku’ (one of my favourites).
Cercis candensis ‘Forest Pansy’
Cornus contraversa ‘Variegata’, ‘China Girl’, ‘Venus’ (Hybrid).
Magnolia grandiflora ‘Goliath’
Philadelphus ‘Belle Etoile’
Viburnum bodnantensa ‘Dawn’, Dentatum ‘Blue Muffin’ (350 Kgs plus), Opulus ‘Roseum’
Philadelphus ‘Manteau d’Hermine’
You will notice in the planting scheme there are various large rocks. These are weathered limestone rocks from CED. We intentionally planted Soleirolia soleirolii and ferns around them to encourage more moss to grow on them.
For more information on this project have a look at our website - https://karlharrison.design/professional-landscaping-amersham/
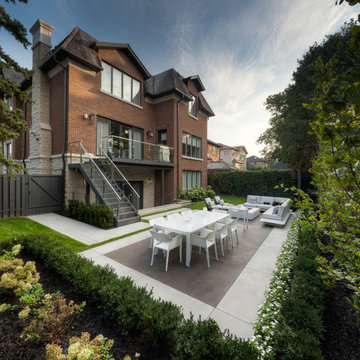
An award winning backyard project that includes a two tone Limestone Finish patio, stepping stone pathways and basement walkout steps with cantilevered reveals.
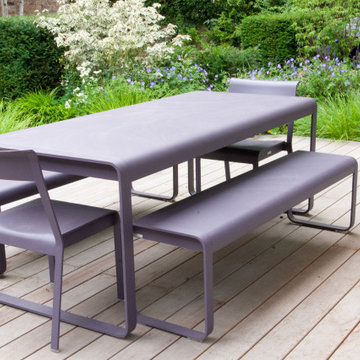
Foto de acceso privado actual en verano en patio delantero con privacidad, exposición parcial al sol y entablado
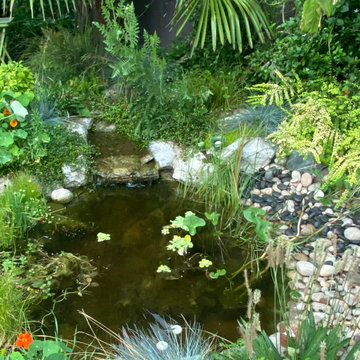
Wildlife pond with waterfall in tropical themed garden in West London. Shallow pebble beach to enable wildlife to get out of the pond. The planting includes tree ferns, bamboo, banana plants, phormiums and grasses.
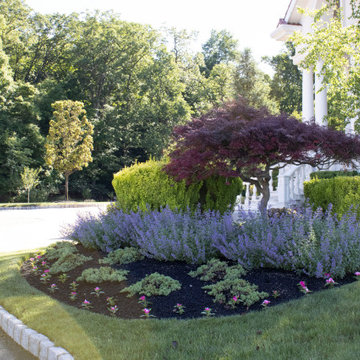
Weeping Japanese Maple, Yellow Barberry, Russian Sage, Creeping Juniper and Annual Vinca
Ejemplo de acceso privado contemporáneo de tamaño medio en verano en patio lateral con parterre de flores, exposición total al sol y adoquines de hormigón
Ejemplo de acceso privado contemporáneo de tamaño medio en verano en patio lateral con parterre de flores, exposición total al sol y adoquines de hormigón
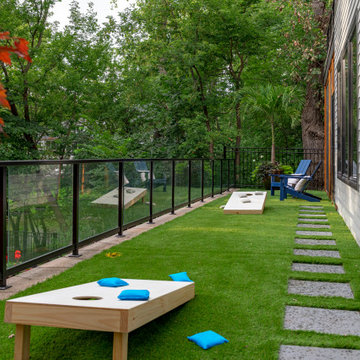
With an existing pool and retaining walls, we took this space and made it more modern offering many various spaces for lounging, enjoying the fire, listening to the water feature and an upper synthetic turf area for playing games. It is complete with bluestone pavers, a modern water feature and reflecting pool, a raised ipe deck, synthetic turf, glass railings, a modern, gas fire bowl and a stunning cedar privacy wall!
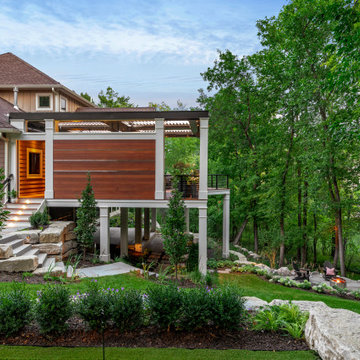
A view from the putting green shows how much privacy the wood accent privacy wall creates. Below you will find a bluestone patio with a fire pit.
Imagen de jardín contemporáneo de tamaño medio en verano en patio trasero con privacidad, exposición parcial al sol y adoquines de piedra natural
Imagen de jardín contemporáneo de tamaño medio en verano en patio trasero con privacidad, exposición parcial al sol y adoquines de piedra natural
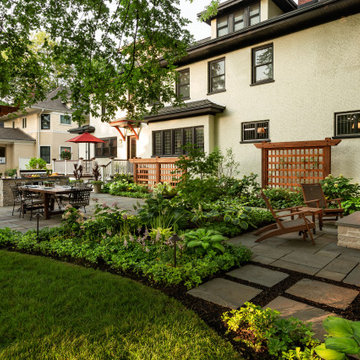
Diseño de jardín clásico grande en verano en patio trasero con brasero, exposición reducida al sol y adoquines de piedra natural
19.188 fotos de jardines en verano
1