1.669 fotos de jardines eclécticos
Filtrar por
Presupuesto
Ordenar por:Popular hoy
1 - 20 de 1669 fotos
Artículo 1 de 3
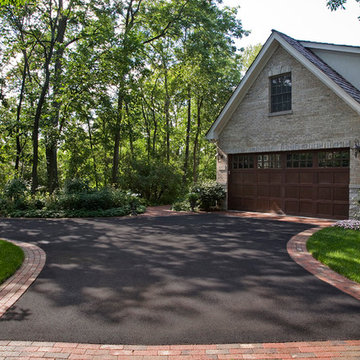
Photo by Linda Oyama Bryan
Diseño de acceso privado bohemio de tamaño medio en primavera en patio con exposición reducida al sol y adoquines de ladrillo
Diseño de acceso privado bohemio de tamaño medio en primavera en patio con exposición reducida al sol y adoquines de ladrillo
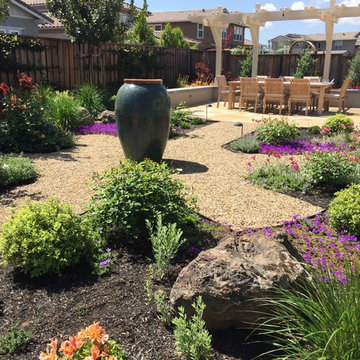
© Verdance Landscape Design
Foto de jardín de secano bohemio de tamaño medio en patio trasero con fuente, exposición total al sol y gravilla
Foto de jardín de secano bohemio de tamaño medio en patio trasero con fuente, exposición total al sol y gravilla
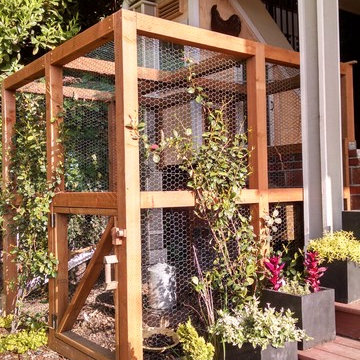
Land2c Photo
Exterior of chicken run and pots for herbs on new, graceful stairs. The old chicken coop and run was demolished and a new, custom coop and run were tucked under the deck. and stairs. Star Jasmine isplanted around the run-- not harmful to chickens. As it grows it will blend the run into the garden and create more shady areas for the chickens. Human access to the run is concealed as one of the frame squares. The frame will be painted to match the house trim color. Dark vinyl coated chicken wire was used to be less visually noticeable. The stair pots provide room for herbs to grow.
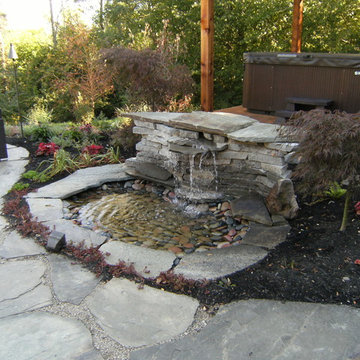
Michelle Andersen
Modelo de jardín ecléctico de tamaño medio en patio trasero con fuente y adoquines de piedra natural
Modelo de jardín ecléctico de tamaño medio en patio trasero con fuente y adoquines de piedra natural
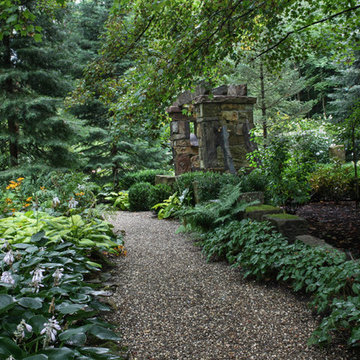
This is the path leading to the Stone Arch and the Sun and Moon Garden.
Photo credits: Dan Drobnick
Diseño de jardín bohemio pequeño en patio con exposición parcial al sol y gravilla
Diseño de jardín bohemio pequeño en patio con exposición parcial al sol y gravilla
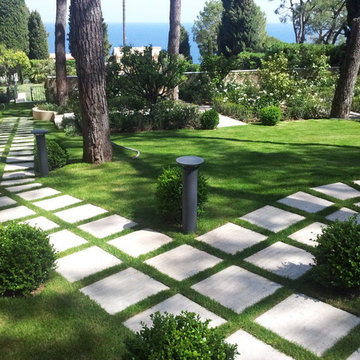
Cannes landscape architecture
Modelo de camino de jardín ecléctico grande en patio trasero con exposición reducida al sol y adoquines de hormigón
Modelo de camino de jardín ecléctico grande en patio trasero con exposición reducida al sol y adoquines de hormigón
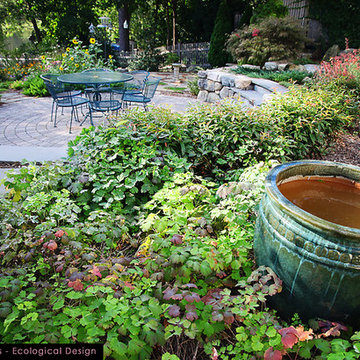
Riverfront garden with fieldstone wall, terrace and regionally native plants including aquilegia canadensis, lecothue, yarrow and herbs. These gardens require minimal water and maintenance and they offer seasonal variation, color and food for local birds and butterflies. Angela Kearney Minglewood Designs
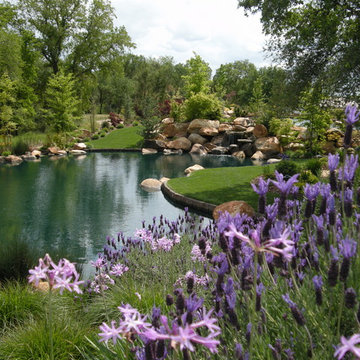
Bushnell Landscape Design-Build-Love.
For over two decades Bushnell’s Landscapes has been creating award-wining and extensively unique outdoor living spaces. Our construction division is a one stop shop for all of you outdoor needs, whether it’s a custom built outdoor kitchen or fireplace or simply revamping your existing plants and landscape. We have the experience to provide a creative solution for all your needs as well as a distinctively better landscape that will last for years to come.

Diseño de jardín de secano ecléctico grande en patio trasero con exposición total al sol, adoquines de piedra natural y roca decorativa
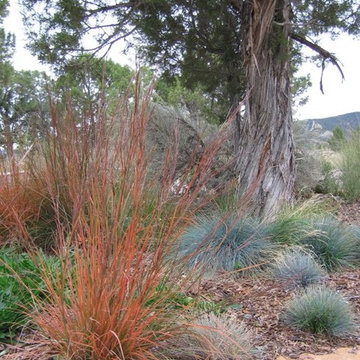
In a vast natural landscape, the formal design of intentionally landscaped beds often jars, visually.
This Client came from Lake Forest, Illinois, the land of gentrified old world landscapes. Here in the Rockies, she left behind her corporate career to immerse herself in horses, art and a new life lived in connection with family and Nature. She wanted a simple landscape that spoke to these new desires.
For this project, we crafted opportunities for Nature to weave its way back into the landscape. The circle drive is the first whiff of this. Designed around a gnarled cedar, the spirit of this entire ranch, we simplified the plant palette, bringing in native and regionally adapted grasses and wildflowers. And that's it! These colors burn against the silvers and tawny browns of Missouri Heights!
Gigi
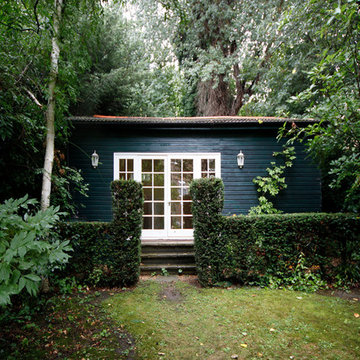
Fine House Studio
Foto de jardín ecléctico de tamaño medio en patio trasero con exposición parcial al sol
Foto de jardín ecléctico de tamaño medio en patio trasero con exposición parcial al sol
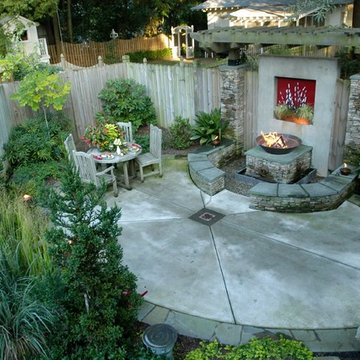
Overview of outdoor patio, with dining, fire pit, water feature, and arbor/trellis, surrounded by lush plantings
Diseño de jardín bohemio pequeño en patio trasero con fuente y exposición reducida al sol
Diseño de jardín bohemio pequeño en patio trasero con fuente y exposición reducida al sol

A small courtyard garden in San Francisco.
• Creative use of space in the dense, urban fabric of hilly SF.
• For the last several years the clients had carved out a make shift courtyard garden at the top of their driveway. It was one of the few flat spaces in their yard where they could sit in the sun and enjoy a cup of coffee. We turned the top of a steep driveway into a courtyard garden.
• The actual courtyard design was planned for the maximum dimensions possible to host a dining table and a seating area. The space is conveniently located outside their kitchen and home offices. However we needed to save driveway space for parking the cars and getting in and out.
• The design, fabrication and installation team was comprised of people we knew. I was an acquaintance to the clients having met them through good friends. The landscape contractor, Boaz Mor, http://www.boazmor.com/, is their neighbor and someone I worked with before. The metal fabricator is Murray Sandford of Moz Designs, https://mozdesigns.com/, https://www.instagram.com/moz_designs/ . Both contractors have long histories of working in the Bay Area on a variety of complex designs.
• The size of this garden belies the complexity of the design. We did not want to remove any of the concrete driveway which was 12” or more in thickness, except for the area where the large planter was going. The driveway sloped in two directions. In order to get a “level”, properly, draining patio, we had to start it at around 21” tall at the outside and end it flush by the garage doors.
• The fence is the artful element in the garden. It is made of power-coated aluminum. The panels match the house color; and posts match the house trim. The effect is quiet, blending into the overall property. The panels are dramatic. Each fence panel is a different size with a unique pattern.
• The exterior panels that you see from the street are an abstract riff on the seasons of the Persian walnut tree in their front yard. The cut-outs illustrate spring bloom when the walnut leafs out to autumn when the nuts drop to the ground and the squirrels eats them, leaving a mess of shells everywhere. Even the pesky squirrel appears on one of the panels.
• The interior panels, lining the entry into the courtyard, are an abstraction of the entire walnut tree.
• Although the panel design is made of perforations, the openings are designed to retain privacy when you are inside the courtyard.
• There is a large planter on one side of the courtyard, big enough for a tree to soften a harsh expanse of a neighboring wall. Light through the branches cast playful shadows on the wall behind.
• The lighting, mounted on the house is a nod to the client’s love of New Orleans gas lights.
• The paving is black stone from India, dark enough to absorb the warmth of the sun on a cool, summer San Francisco day.
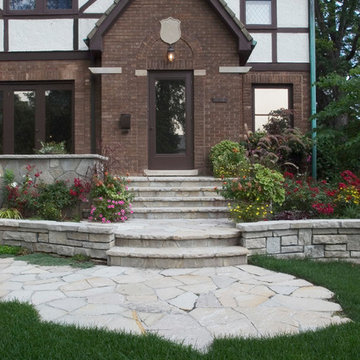
Photos by Linda Oyama Bryan
Diseño de jardín ecléctico pequeño en patio delantero con muro de contención y adoquines de piedra natural
Diseño de jardín ecléctico pequeño en patio delantero con muro de contención y adoquines de piedra natural
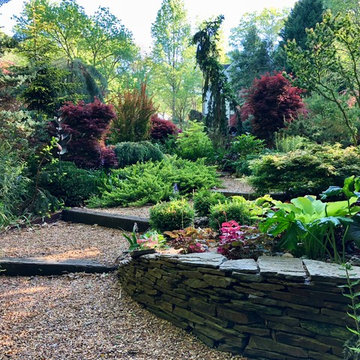
Photo by Jay Sifford.
Imagen de jardín bohemio de tamaño medio en patio delantero con exposición parcial al sol y gravilla
Imagen de jardín bohemio de tamaño medio en patio delantero con exposición parcial al sol y gravilla
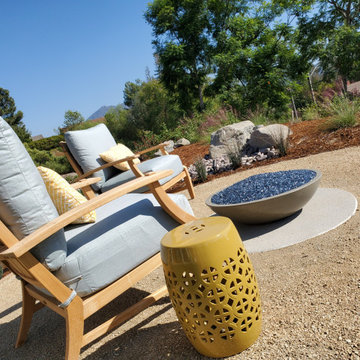
This property was covered with pink rock when our client called us. In an effort to be gentle on the environment, and to save money, the client took our suggestion to work with what they had by incorporating more contrasting rock to bring the property together in a cohesive design. The clients are active birders and wanted to grow their own food including vegetables and fruits. We worked with interior designer, Nikki Klugh, to select gorgeous furniture to compliment the design.
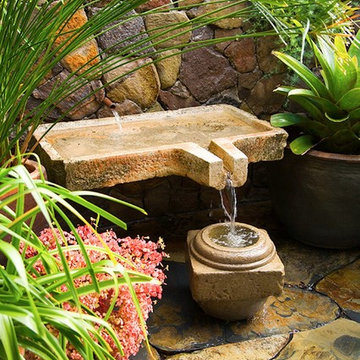
San Anselmo, CA /
photo: Jay Graham
Imagen de jardín bohemio pequeño en verano en patio trasero con fuente, exposición parcial al sol, adoquines de piedra natural y jardín francés
Imagen de jardín bohemio pequeño en verano en patio trasero con fuente, exposición parcial al sol, adoquines de piedra natural y jardín francés
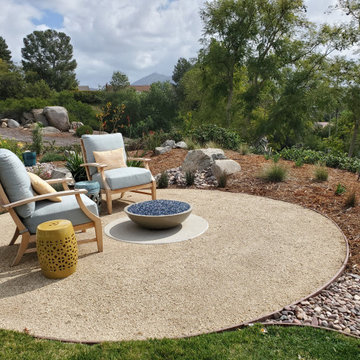
This property was covered with pink rock when our client called us. In an effort to be gentle on the environment, and to save money, the client took our suggestion to work with what they had by incorporating more contrasting rock to bring the property together in a cohesive design. The clients are active birders and wanted to grow their own food including vegetables and fruits. We worked with interior designer, Nikki Klugh, to select gorgeous furniture to compliment the design.
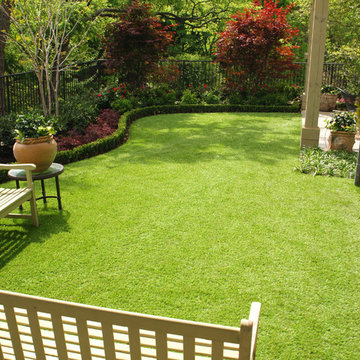
Ejemplo de jardín ecléctico de tamaño medio en patio trasero con jardín francés y adoquines de piedra natural
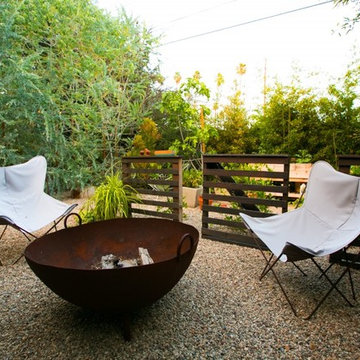
ShootingLA
Imagen de jardín bohemio de tamaño medio en patio trasero con exposición parcial al sol
Imagen de jardín bohemio de tamaño medio en patio trasero con exposición parcial al sol
1.669 fotos de jardines eclécticos
1