20.345 fotos de jardines con adoquines de piedra natural
Filtrar por
Presupuesto
Ordenar por:Popular hoy
1 - 20 de 20.345 fotos
Artículo 1 de 3

The inviting fire draws you through the garden. Surrounds Inc.
Imagen de jardín tradicional grande en patio trasero con adoquines de piedra natural y chimenea
Imagen de jardín tradicional grande en patio trasero con adoquines de piedra natural y chimenea
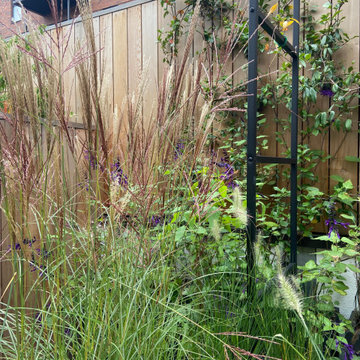
This blank canvas space in a new build in London's Olympic park had a bespoke transformation without digging down into soil. The entire design sits on a suspended patio above a carpark and includes bespoke features like a pergola, seating, bug hotel, irrigated planters and green climbers. The garden is a haven for a young family who love to bring their natural finds back home after walks.
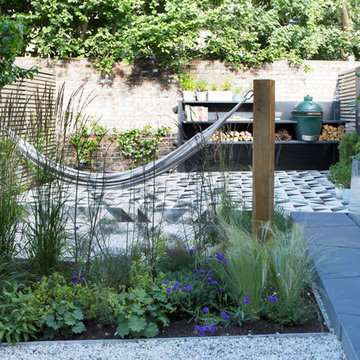
Anna Batchelor
Diseño de jardín de secano actual pequeño en primavera en patio trasero con huerto, exposición total al sol y adoquines de piedra natural
Diseño de jardín de secano actual pequeño en primavera en patio trasero con huerto, exposición total al sol y adoquines de piedra natural
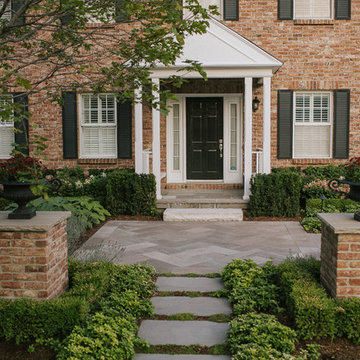
Slate grey Banas flagstone walkway laid in herringbone pattern, decorative brick pillars, Flamboro dark armourstone placements, and gardens.
Imagen de camino de jardín clásico de tamaño medio en patio delantero con jardín francés, exposición total al sol y adoquines de piedra natural
Imagen de camino de jardín clásico de tamaño medio en patio delantero con jardín francés, exposición total al sol y adoquines de piedra natural
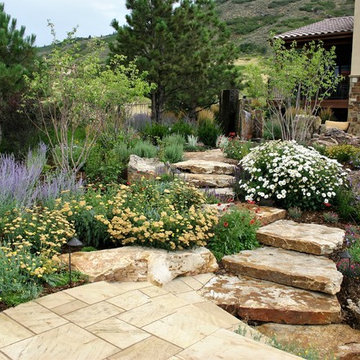
Ejemplo de camino de jardín de secano mediterráneo grande en verano en ladera con exposición total al sol, adoquines de piedra natural y con metal

Traditional Style Fire Feature - the Prescott Fire Pit - using Techo-Bloc's Prescott wall & Piedimonte cap.
Ejemplo de jardín clásico renovado de tamaño medio en verano en patio trasero con brasero, exposición total al sol y adoquines de piedra natural
Ejemplo de jardín clásico renovado de tamaño medio en verano en patio trasero con brasero, exposición total al sol y adoquines de piedra natural
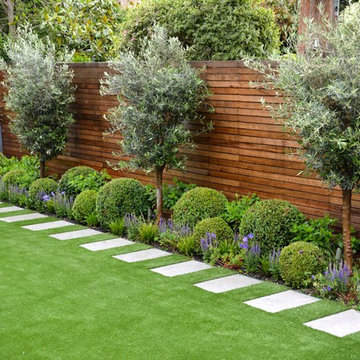
Foto de jardín tradicional de tamaño medio en patio trasero con jardín vertical y adoquines de piedra natural
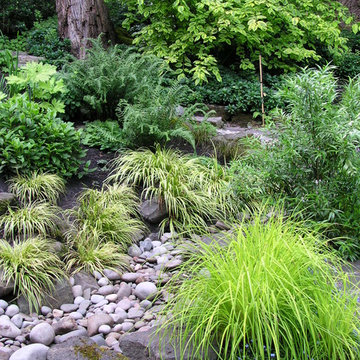
Landscape Design in a Day
Ejemplo de jardín de estilo americano grande en verano en patio trasero con exposición reducida al sol y adoquines de piedra natural
Ejemplo de jardín de estilo americano grande en verano en patio trasero con exposición reducida al sol y adoquines de piedra natural

Landscape and design by Jpm Landscape
Imagen de jardín clásico de tamaño medio en primavera en patio delantero con exposición parcial al sol, adoquines de piedra natural y roca decorativa
Imagen de jardín clásico de tamaño medio en primavera en patio delantero con exposición parcial al sol, adoquines de piedra natural y roca decorativa
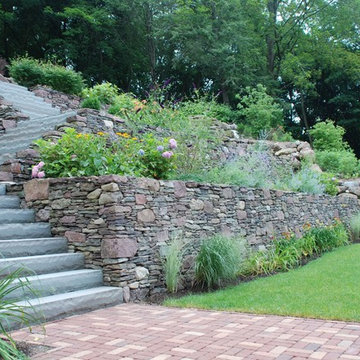
Ejemplo de camino de jardín tradicional de tamaño medio en ladera con jardín francés y adoquines de piedra natural
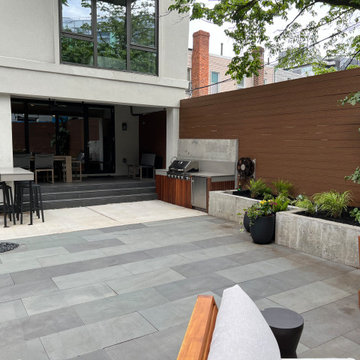
Garden update for a new construction condo in Williamsburg
Imagen de jardín minimalista de tamaño medio en patio trasero con exposición parcial al sol, adoquines de piedra natural y con vinilo
Imagen de jardín minimalista de tamaño medio en patio trasero con exposición parcial al sol, adoquines de piedra natural y con vinilo
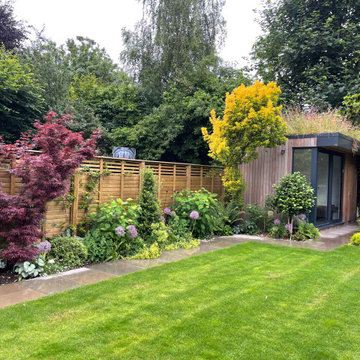
We were asked to redesign a large garden in Wandsworth, SW18. It needed to be child-friendly, with a sunken trampoline and a large real grass lawn and plenty of space to entertain and enjoy the sun. Also our client was anxious to keep the garden private, and to block views into the garden where possible. We were fortunate to be able to enjoy a number of mature trees in other gardens, and this allowed us to focus more on the medium and lower layers of planting. We mixed long-flowering shrubs and perennials with small multi-stemmed trees, all of which were planted with a long season of interest in mind. The planting around the sunken trampoline had to be kept low so the children could be seen from the house, and also robust incase it got landed on!
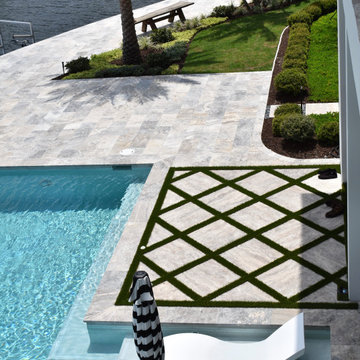
Beautiful backyard pool patios and landscaping of this Fort Lauderdale home on the water.
Imagen de camino de jardín costero extra grande en patio trasero con jardín francés, exposición total al sol y adoquines de piedra natural
Imagen de camino de jardín costero extra grande en patio trasero con jardín francés, exposición total al sol y adoquines de piedra natural
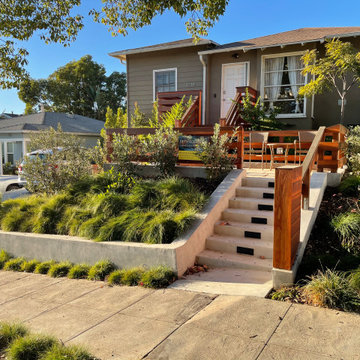
Imagen de jardín tradicional de tamaño medio en primavera en patio delantero con exposición total al sol, adoquines de piedra natural y con madera
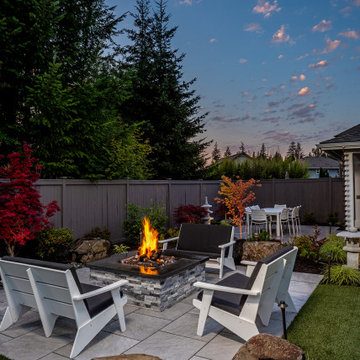
These clients requested a highly functional backyard transformation. We worked with the clients to create several separate spaces in the small area that flowed together and met the family's needs. The stone fire pit continued the porcelain pavers and the custom stone-work from the outdoor kitchen space. Natural elements and night lighting created a restful ambiance.
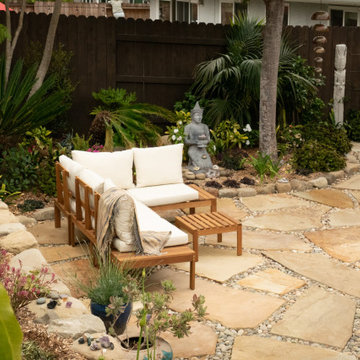
When I came to this property not only was the landscape a scrappy mess the property also had some very real grading and drainage issues that were jeopardizing the safety of this house. As recent transplants from New Jerseys to Southern California these clients were in awe of all the plants they were seeing in their neighborhood. Living on the water at the Ventura harbor they wanted to be able to take full advantage or the outdoor lifestyle and cool ocean breeze. Being environmentally conscious citizens, these clients were very concerned that their garden was designed with sustainability as a leading factor. As they said in our initial consultation, “Would want or garden be part of the solution not part of the problem.”
This property is the last house on the bottom of a gently sloping street. All the water from the neighbor’s houses drain onto this property. When I came into this project the back yard sloped into the house. When it would rain the water would pool up against the house causing water damage. To address the drainage we employed several tactics. Firstly, we had to invert the slope in the back yard so that water would not pool against the house. We created a very minor slope going away from the house so that water drains away but so the patio area feels flat.
The back of the back yard had an existing retaining wall made out of shabby looking slump stone. In front of that retaining wall we created a beautiful natural stone retaining wall. This retain wall severs many purposes. One it works as a place to put some of the soil removed from the grading giving this project a smaller carbon foot print (moving soil of a site burns a lot of fossil fuel). The retaining wall also helps obscure the shabby existing retaining wall and allows for planting space above the footing from the existing retaining wall. The soil behind the ne retaining wall is slightly lower than the top of the wall so that when the run on water on from the neighbor’s property flows it is slowed down and absorbed before it has a chance to get near the house. Finally, the wall is at a height designed to serve as overflow seating as these clients intend to have occasional large parties and gatherings.
Other efforts made to help keep the house safe and dry are that we used permeable paving. With the hardscape being comprised of flag stone with gravel in-between water has a chance to soak into the ground so it does not flow into spots where it will pool up.
The final element to help keep the house dry is the addition of infiltration swales. Infiltration swales are depressions in the landscape that capture rain water. The down spouts on the sides of the houses are connected to pipe that goes under the ground and conveys the water to the swales. In this project it helps move rain water away from the house. In general, these Infiltration swales are a powerful element in creating sustainable landscapes. These swales capture pollutants that accumulate on the roof and in the landscape. Biology in the soil in the swales can break down these pollutants. When run of watered is not captured by soil on a property the dirty water flows into water ways and then the ocean were the biology that breaks down the pollutants is not as prolific. This is particularly important in this project as it drains directly into the harbor. The water that is absorbed in to the swales can replenish aquafers as well as increasing the water available to the plants planted in that area recusing the amount of water that is needed from irrigation.
When it came to the planting we went with a California friendly tropical theme. Using lots of succulents and plants with colorful foliage we created vibrant lush landscape that will have year around color. We planted densely (the images in the picture were taken only a month after installation). Taller drought tolerant plants to help regulate the temperature and loss of water from the plants below them. The dense plantings will help keep the garden, the house and even the neighborhood cooler on hot days, will provide spaces for birds to enjoy and will create an illusion of depth in a somewhat narrow space.
Today this garden is a space these homeowners can fully enjoy while having the peace of mind that their house is protected from flooding and they are helping the environment.
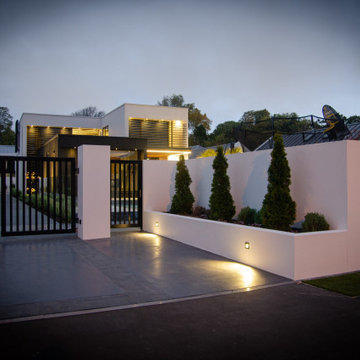
Modelo de acceso privado moderno de tamaño medio en patio delantero con portón y adoquines de piedra natural

The backyard was small and uninviting until we transformed it into a comfortable and functional area for entertaining. The front yard was leveled and converted into a play area for two small children and two large dogs. The client is very allergic to bees, so plants were selected with great care.
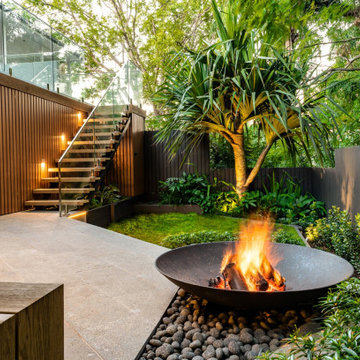
Sunken courtyard
Foto de jardín actual pequeño en verano en patio con exposición parcial al sol y adoquines de piedra natural
Foto de jardín actual pequeño en verano en patio con exposición parcial al sol y adoquines de piedra natural
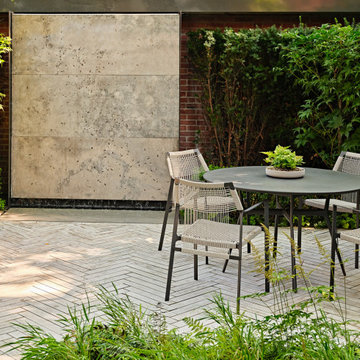
Stepping stones in a minimal gravel paved area lead past two lounge chairs to the intimate dining area. The herringbone-patterned limestone patio dissipates into a lush planting bed filled with loose swaths of shade-loving perennials and seasonal bulbs. Beech hedging, and formal clipped evergreens, surround the space and provide privacy, structure and winter interest to the garden. On axis to the main interior living space of the home, the fountain, is the focal point of the garden. A limestone water wall featuring an engraved pattern of fallen Honey Locust leaves nods to the centrally located mature Honey Locust tree that anchors the garden. Water, flowing down the wall, falls a short distance into a pool with a submerged limestone panel. The light noise of the falling water helps soften the sounds of the bustling downtown neighbourhood, creating a tranquil back drop for living and entertaining.
20.345 fotos de jardines con adoquines de piedra natural
1