13.286 fotos de jardines con jardín francés
Filtrar por
Presupuesto
Ordenar por:Popular hoy
1 - 20 de 13.286 fotos
Artículo 1 de 3
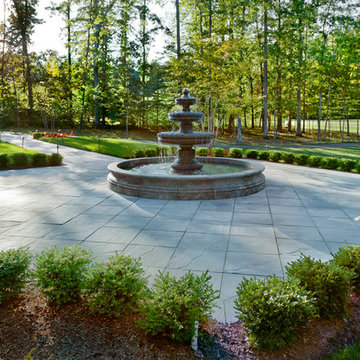
Modelo de jardín tradicional grande en primavera en patio delantero con jardín francés, fuente, exposición total al sol y adoquines de piedra natural

This property has a wonderful juxtaposition of modern and traditional elements, which are unified by a natural planting scheme. Although the house is traditional, the client desired some contemporary elements, enabling us to introduce rusted steel fences and arbors, black granite for the barbeque counter, and black African slate for the main terrace. An existing brick retaining wall was saved and forms the backdrop for a long fountain with two stone water sources. Almost an acre in size, the property has several destinations. A winding set of steps takes the visitor up the hill to a redwood hot tub, set in a deck amongst walls and stone pillars, overlooking the property. Another winding path takes the visitor to the arbor at the end of the property, furnished with Emu chaises, with relaxing views back to the house, and easy access to the adjacent vegetable garden.
Photos: Simmonds & Associates, Inc.
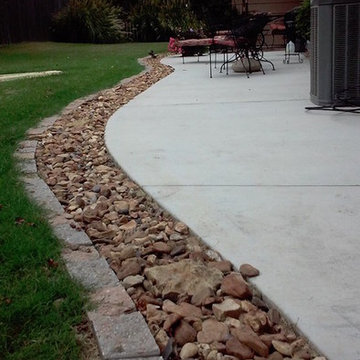
Modelo de jardín tradicional grande en verano en patio trasero con jardín francés, exposición total al sol y gravilla
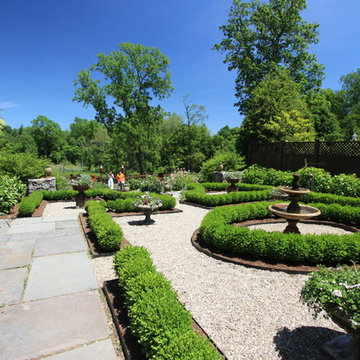
Conte & Conte, LLC landscape architects and designers work with clients located in Connecticut & New York (Greenwich, Belle Haven, Stamford, Darien, New Canaan, Fairfield, Southport, Rowayton, Manhattan, Larchmont, Bedford Hills, Armonk, Massachusetts) Fountain in a formal garden, thanks to Fairfield House & Garden Co. for making this happen!
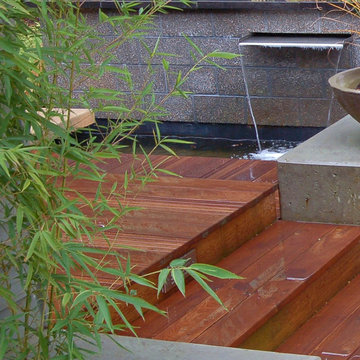
Landscape by Kim Rooney
Diseño de jardín moderno grande en patio trasero con fuente, adoquines de hormigón, jardín francés y exposición parcial al sol
Diseño de jardín moderno grande en patio trasero con fuente, adoquines de hormigón, jardín francés y exposición parcial al sol
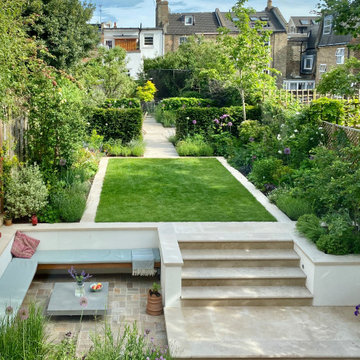
A landscape designer, Jenny Bloom Landscape, designed the big rear garden in different spaces and very well integrated with the architecture.
Modelo de jardín contemporáneo grande en primavera en patio trasero con jardín francés, exposición total al sol, adoquines de piedra natural y con madera
Modelo de jardín contemporáneo grande en primavera en patio trasero con jardín francés, exposición total al sol, adoquines de piedra natural y con madera
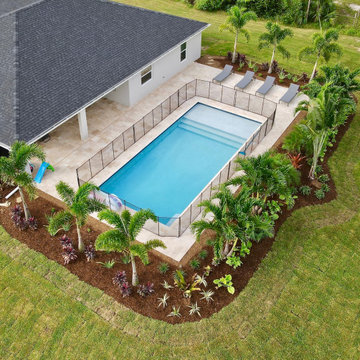
Landscape installation on a new pool construction. Low maintenance with ample color, palm trees, new irrigation and landscape lighting.
Modelo de jardín tropical de tamaño medio en patio trasero con jardín francés, privacidad, exposición total al sol y mantillo
Modelo de jardín tropical de tamaño medio en patio trasero con jardín francés, privacidad, exposición total al sol y mantillo
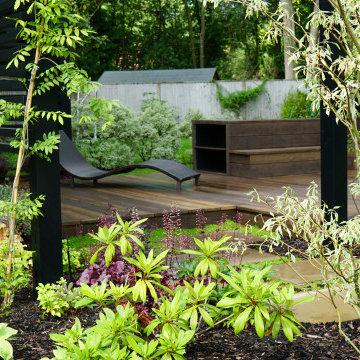
Garden design and landscaping Amersham.
This beautiful home in Amersham needed a garden to match. Karl stepped in to offer a complete garden design for both front and back gardens. Once the design was approved Karl and his team were also asked to carry out the landscaping works.
With a large space to cover Karl chose to use mass planting to help create new zones within the garden. This planting was also key to getting lots of colours spread throughout the spaces.
In these new zones, Karl was able to use more structural materials to make the spaces more defined as well as private. These structural elements include raised Millboard composite decking which also forms a large bench. This creates a secluded entertaining zone within a large bespoke Technowood black pergola.
Within the planting specification, Karl allowed for a wide range of trees. Here is a flavour of the trees and a taste of the flowering shrubs…
Acer – Bloodgood, Fireglow, Saccharinum for its rapid growth and palmatum ‘Sango-kaku’ (one of my favourites).
Cercis candensis ‘Forest Pansy’
Cornus contraversa ‘Variegata’, ‘China Girl’, ‘Venus’ (Hybrid).
Magnolia grandiflora ‘Goliath’
Philadelphus ‘Belle Etoile’
Viburnum bodnantensa ‘Dawn’, Dentatum ‘Blue Muffin’ (350 Kgs plus), Opulus ‘Roseum’
Philadelphus ‘Manteau d’Hermine’
You will notice in the planting scheme there are various large rocks. These are weathered limestone rocks from CED. We intentionally planted Soleirolia soleirolii and ferns around them to encourage more moss to grow on them.
For more information on this project have a look at our website - https://karlharrison.design/professional-landscaping-amersham/
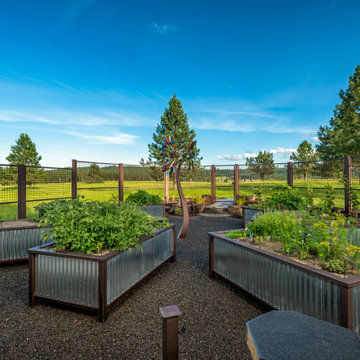
Outside of Spokane, this formal garden area resides along this large property. Our clients wanted to garden without bending over, so these raised beds were built so the plants and vegetables sit about waist high. The metal fence is threaded tighter on the bottom to keep smaller critters out.
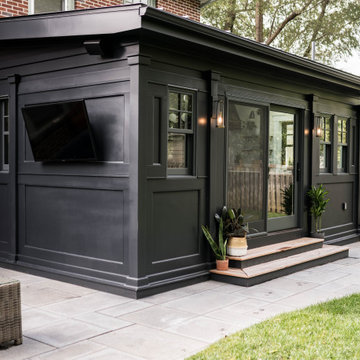
Imagen de jardín tradicional renovado grande en primavera en patio trasero con jardín francés, privacidad, exposición total al sol, adoquines de piedra natural y con madera
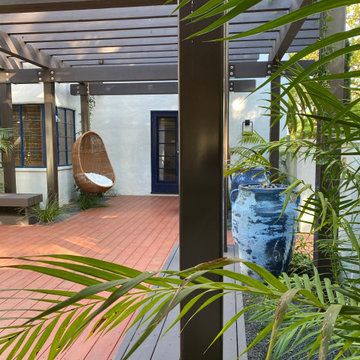
This home was not even visible from the street because of the overgrown and neglected landscape. There was no obvious entrance to the front door, and the garden area was surprisingly spacious once the over grown brush was removed. We added an arbored and walled patio in the rear garden, near the kitchen, for morning coffee and meditation. .
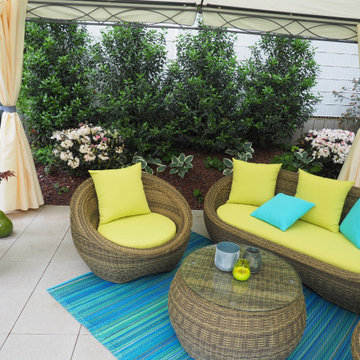
Der gute Geschmack der Kundin ist in der sehr geschmackvollen Auswahl erkennbar.
Imagen de jardín contemporáneo de tamaño medio en patio lateral con jardín francés
Imagen de jardín contemporáneo de tamaño medio en patio lateral con jardín francés
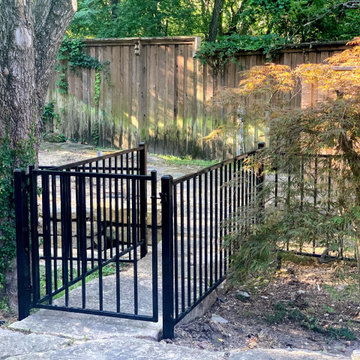
This client wanted a custom wrought iron fence so that dogs and children alike couldn't access a dangerous ditch area of their backyard. The end result was a 100' + long, winding wrought iron fence that split the enormous backyard in two with a diagonal streak.
This little piece of wrought iron innovation also included three gates with access to an outdoor patio, and entrances and exits to the other side of the backyard.
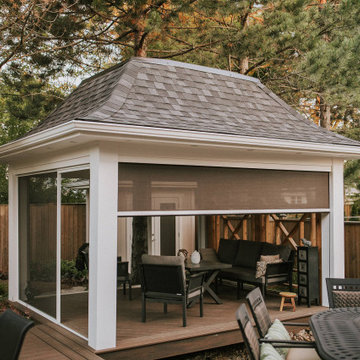
Imagen de jardín tradicional renovado de tamaño medio en patio trasero con jardín francés, privacidad y exposición reducida al sol
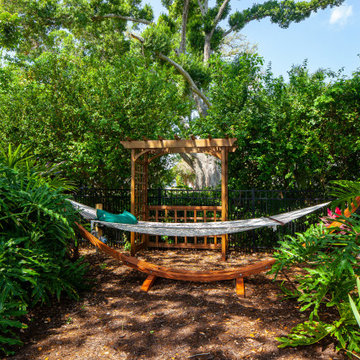
Mid-Century home renovation with modern pool, landscape, covered patio, outdoor kitchen, fire pit, outdoor kitchen, and landscaping.
Imagen de jardín minimalista grande en patio trasero con jardín francés, privacidad, exposición parcial al sol y mantillo
Imagen de jardín minimalista grande en patio trasero con jardín francés, privacidad, exposición parcial al sol y mantillo
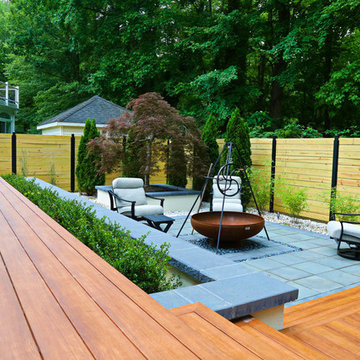
Contemporary and Zen like garden elements, raised planters and large mature Japanese maple that was placed by crane.
Ejemplo de jardín actual grande en patio trasero con jardín francés, privacidad, exposición parcial al sol y adoquines de hormigón
Ejemplo de jardín actual grande en patio trasero con jardín francés, privacidad, exposición parcial al sol y adoquines de hormigón
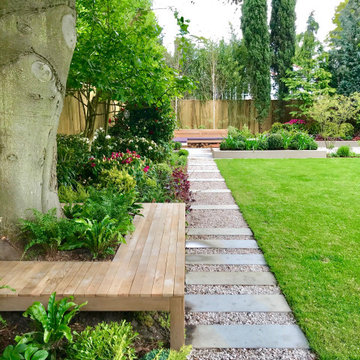
Modelo de jardín actual grande en patio trasero con jardín francés
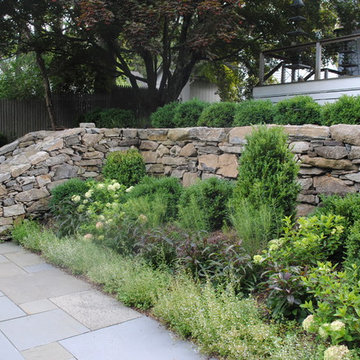
The owners of this charming in town home engaged Christine Krause Design Studio to solve the issue of a steep grade off of the back of their home that was the only access to the back yard and existing vegetable garden. The clients also wished to add additional outdoor living space for entertaining friends and family as well as enjoying summer evenings outdoors. The clients were keen to have a clean, symmetrical feel to the new space.
The construction included softening the grade, building a native stone retaining wall, adding a gentle sloping side area for access, and functional yet aesthetic steps that lead you out into the lawn and gardens. The material for the new steps is reclaimed granite. We constructed a lower level, curved retaining seat wall with a built in “table.”
The client is an avid gardener and has lovely, well-tended gardens. The client and I worked together to create a planting palette that reflected the existing textures and colors of the existing plant material.

Inviting front entry garden channels stormwater into a retention swale to protect the lake from fertilizer runoff.
Modelo de camino de jardín rústico extra grande en verano en patio delantero con jardín francés, exposición parcial al sol y adoquines de ladrillo
Modelo de camino de jardín rústico extra grande en verano en patio delantero con jardín francés, exposición parcial al sol y adoquines de ladrillo
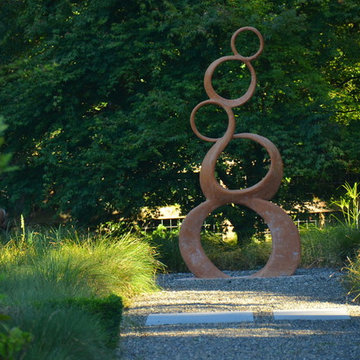
Stone walk and garden sculpture.
Photo by Steve Spratt, www.homepreservationmanual.com
Modelo de camino de jardín contemporáneo extra grande en verano en patio delantero con jardín francés, exposición parcial al sol y gravilla
Modelo de camino de jardín contemporáneo extra grande en verano en patio delantero con jardín francés, exposición parcial al sol y gravilla
13.286 fotos de jardines con jardín francés
1