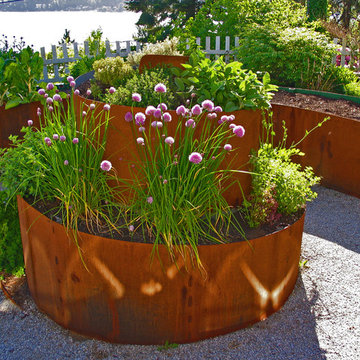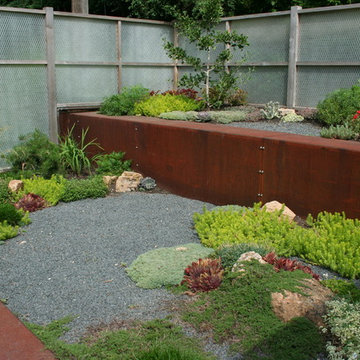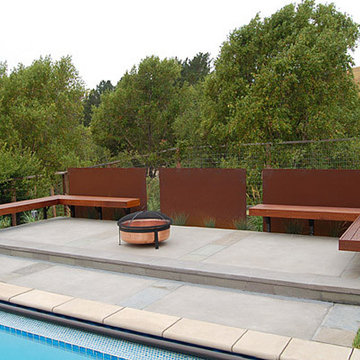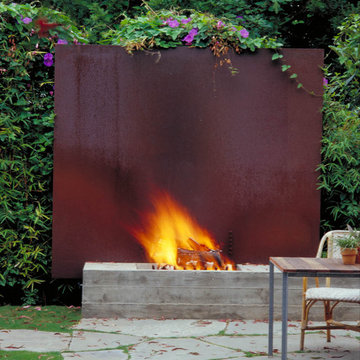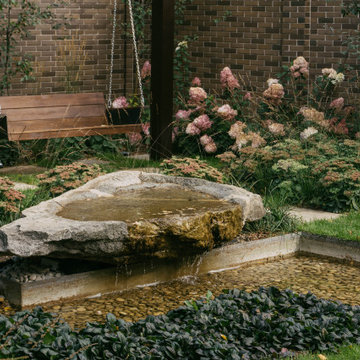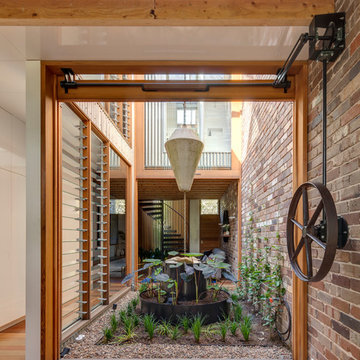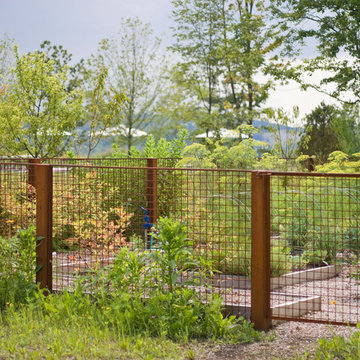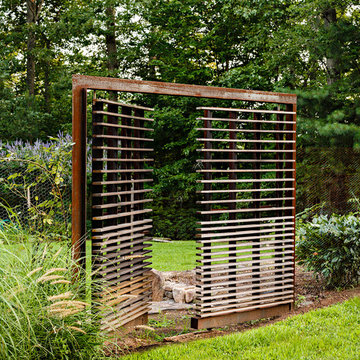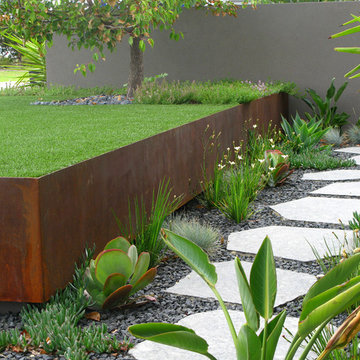2.218 fotos de jardines industriales
Filtrar por
Presupuesto
Ordenar por:Popular hoy
81 - 100 de 2218 fotos
Artículo 1 de 2
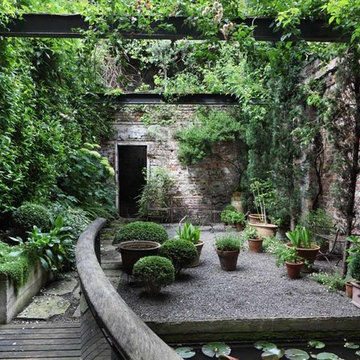
walled townhouse garden with pond, bridge and extensive greenery
Ejemplo de jardín industrial en patio con gravilla y jardín de macetas
Ejemplo de jardín industrial en patio con gravilla y jardín de macetas
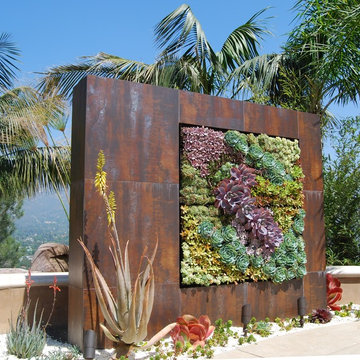
This is a custom designed succulent wall.
This striking green wall is a site specific landscape that incorporates a variety of plants with contrasting color, texture, and form.
It has a built-in irrigation system which means literally minimal maintenance for the homeowner.
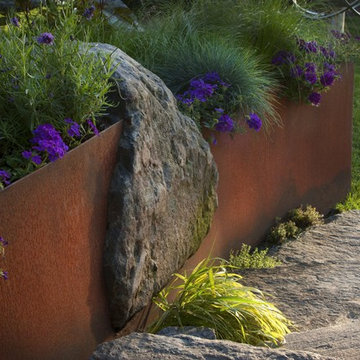
Corten Steel retaining walls intersected by large black hermanite boulders.
Ejemplo de jardín industrial de tamaño medio en patio trasero con adoquines de piedra natural
Ejemplo de jardín industrial de tamaño medio en patio trasero con adoquines de piedra natural
Encuentra al profesional adecuado para tu proyecto
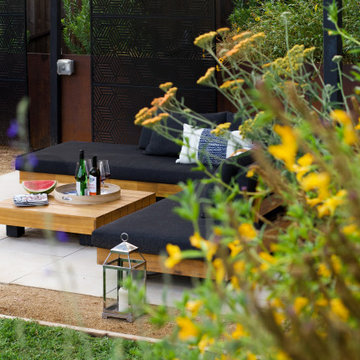
There is ample space to kick back and relax, watching the sun spread its glow on the surrounding hillside as it makes its slow journey down the horizon towards sunset. An aerodynamic fan keeps the air pleasantly cool and refreshing.
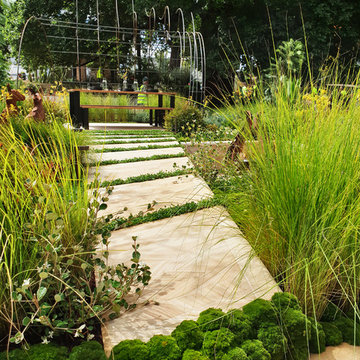
Detail of our gold medal winning garden from Melbourne International Flower and Garden Show 2019
Diseño de jardín de secano urbano de tamaño medio en verano en patio trasero con exposición total al sol, adoquines de piedra natural y brasero
Diseño de jardín de secano urbano de tamaño medio en verano en patio trasero con exposición total al sol, adoquines de piedra natural y brasero
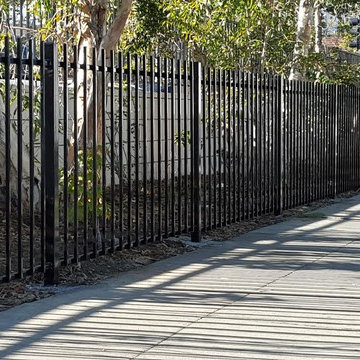
Modelo de jardín de secano industrial de tamaño medio en verano en patio delantero con exposición parcial al sol, mantillo y con metal
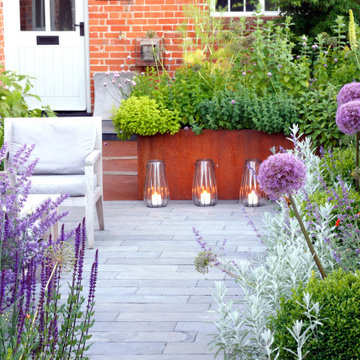
Paying homage to the foundry and its history we have implemented lots of wonderful weathering corten steel in strong geometric wedges. Someone said 'its a bit rusty', we hope you like it, its a rich and developing patina that gets warmer in colour with age and works contextually with the original use of the building. We have designed a garden for a victorian foundry in Walsingham in North Norfolk converted into holiday cottages in the last decade. The foundry originally founded in 1809, making iron castings for farming industry, war casualties ended the male line and so in 1918 it was sold to the Wright family and they continued to trade until 1932, the depression caused its closure. In 1938 it was purchased by the Barnhams who made agricultural implements, pumps, firebowls, backplates, stokers, grates and ornamental fire baskets............ and so we have paid homage to the foundry and its history and implemented lots of wonderful weathering steel. The planting palette inlcudes large leafy hostas, ferns, grasses, hydrangeas and a mix of purple and yellow with a sprinkling of orange perennials.
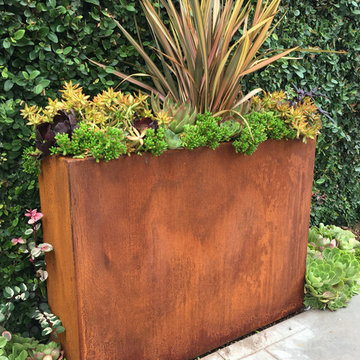
Modelo de jardín urbano de tamaño medio en patio trasero con jardín de macetas y adoquines de hormigón
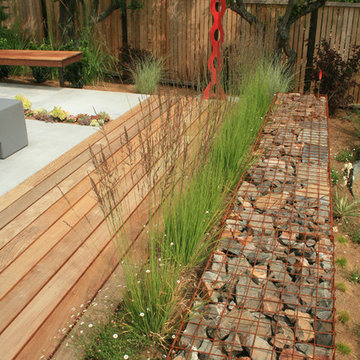
Complete backyard renovation from a traditional cottage garden into a contemporary outdoor living space including patios, decking, seating, water and fire features. Plant combinations were selected relative to the architecture and environmental conditions along with owner desires.
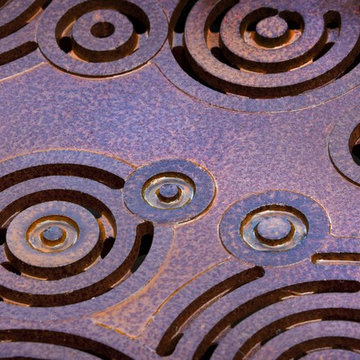
Diseño de jardín industrial de tamaño medio en patio trasero
2.218 fotos de jardines industriales
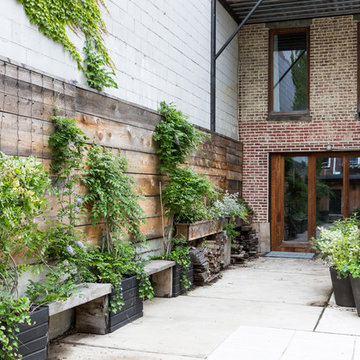
Gut renovation of 1880's townhouse. New vertical circulation and dramatic rooftop skylight bring light deep in to the middle of the house. A new stair to roof and roof deck complete the light-filled vertical volume. Programmatically, the house was flipped: private spaces and bedrooms are on lower floors, and the open plan Living Room, Dining Room, and Kitchen is located on the 3rd floor to take advantage of the high ceiling and beautiful views. A new oversized front window on 3rd floor provides stunning views across New York Harbor to Lower Manhattan.
The renovation also included many sustainable and resilient features, such as the mechanical systems were moved to the roof, radiant floor heating, triple glazed windows, reclaimed timber framing, and lots of daylighting.
All photos: Lesley Unruh http://www.unruhphoto.com/
5
