185 fotos de jardines industriales
Ordenar por:Popular hoy
1 - 20 de 185 fotos
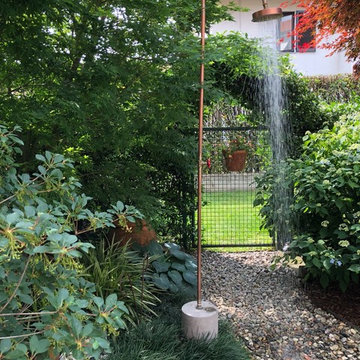
Designed by ID Alessandro Roncato
Ejemplo de camino de jardín industrial pequeño en primavera en patio trasero con exposición reducida al sol y gravilla
Ejemplo de camino de jardín industrial pequeño en primavera en patio trasero con exposición reducida al sol y gravilla
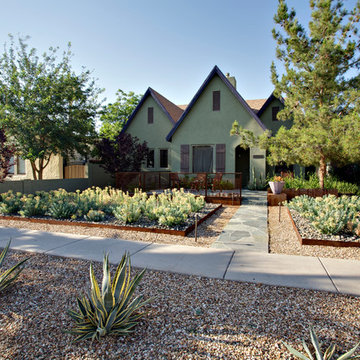
Diseño de camino de jardín de secano industrial de tamaño medio en primavera en patio delantero con exposición parcial al sol y gravilla
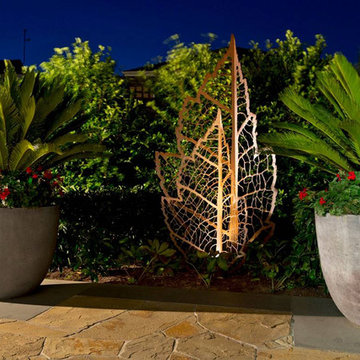
'Leaf Fold' metal artwork in the garden by Entanglements metal art. Image courtesy of Franklin Landscapes. Easy garden ideas for your backyard.
Diseño de jardín industrial pequeño en patio lateral con jardín francés, exposición total al sol y adoquines de piedra natural
Diseño de jardín industrial pequeño en patio lateral con jardín francés, exposición total al sol y adoquines de piedra natural
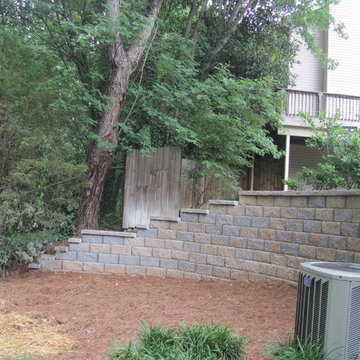
Finished retaining wall installed on the side of this yard. A railroad tie was was removed that had stairs. This is an engineered retaining wall.
Diseño de jardín industrial grande en ladera con muro de contención
Diseño de jardín industrial grande en ladera con muro de contención
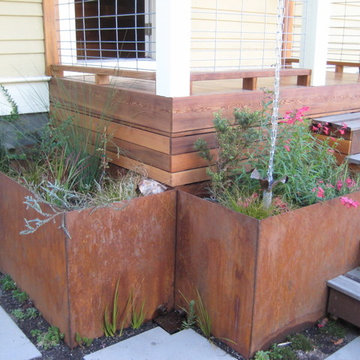
These steel planters receive water from the roof and clean the water before it gets released to the storm water system. A beautiful way to access the back porch
Design by Amy Whitworth
Installed by Homeowner
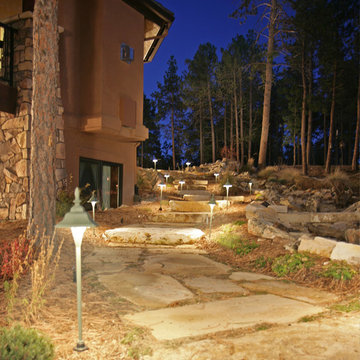
This wonderful pathway decending to the backyard will have any visitors in awe!
Imagen de camino de jardín de secano urbano de tamaño medio en patio lateral con adoquines de piedra natural
Imagen de camino de jardín de secano urbano de tamaño medio en patio lateral con adoquines de piedra natural
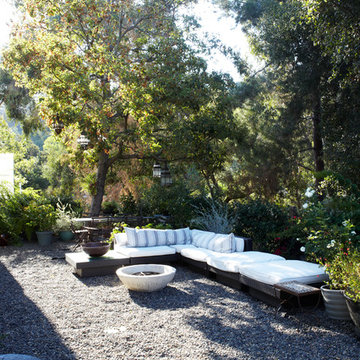
Diseño de jardín de secano urbano de tamaño medio en verano en patio trasero con brasero, exposición parcial al sol y gravilla
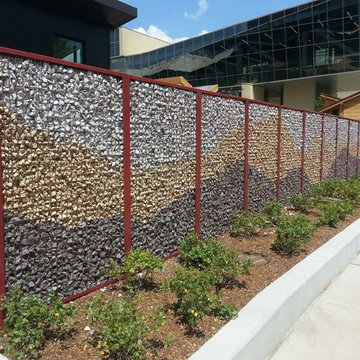
University of Chicago Child Care Center uses an ECO-ROCK™ Wall System filled with colorful rocks.
Imagen de jardín industrial de tamaño medio en patio con jardín francés, muro de contención y gravilla
Imagen de jardín industrial de tamaño medio en patio con jardín francés, muro de contención y gravilla
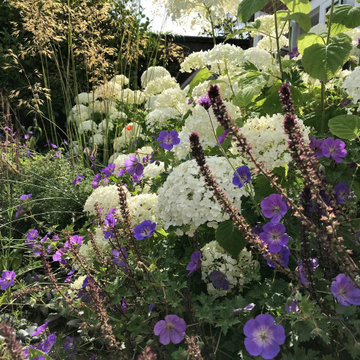
Paying homage to the foundry and its history we have implemented lots of wonderful weathering corten steel in strong geometric wedges. Someone said 'its a bit rusty', we hope you like it, its a rich and developing patina that gets warmer in colour with age and works contextually with the original use of the building. We have designed a garden for a victorian foundry in Walsingham in North Norfolk converted into holiday cottages in the last decade. The foundry originally founded in 1809, making iron castings for farming industry, war casualties ended the male line and so in 1918 it was sold to the Wright family and they continued to trade until 1932, the depression caused its closure. In 1938 it was purchased by the Barnhams who made agricultural implements, pumps, firebowls, backplates, stokers, grates and ornamental fire baskets............ and so we have paid homage to the foundry and its history and implemented lots of wonderful weathering steel. The planting palette inlcudes large leafy hostas, ferns, grasses, hydrangeas and a mix of purple and yellow with a sprinkling of orange perennials.
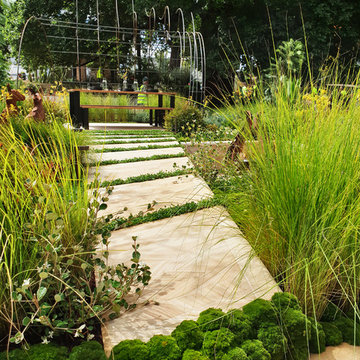
Detail of our gold medal winning garden from Melbourne International Flower and Garden Show 2019
Diseño de jardín de secano urbano de tamaño medio en verano en patio trasero con exposición total al sol, adoquines de piedra natural y brasero
Diseño de jardín de secano urbano de tamaño medio en verano en patio trasero con exposición total al sol, adoquines de piedra natural y brasero
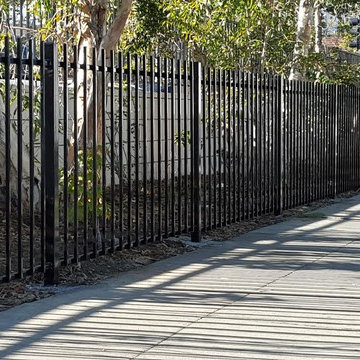
Modelo de jardín de secano industrial de tamaño medio en verano en patio delantero con exposición parcial al sol, mantillo y con metal
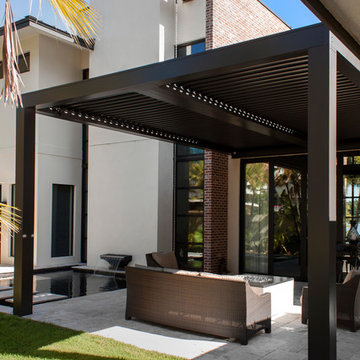
Simple, clean design.
Imagen de jardín urbano grande en verano en patio trasero con jardín francés, brasero, exposición reducida al sol y adoquines de piedra natural
Imagen de jardín urbano grande en verano en patio trasero con jardín francés, brasero, exposición reducida al sol y adoquines de piedra natural
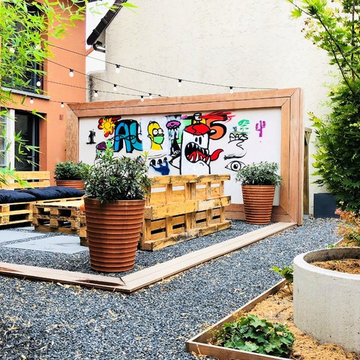
Florian Préault
Ejemplo de jardín de secano industrial pequeño en patio con jardín de macetas, exposición total al sol y gravilla
Ejemplo de jardín de secano industrial pequeño en patio con jardín de macetas, exposición total al sol y gravilla
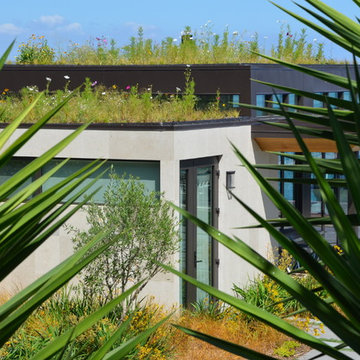
Foto de jardín urbano de tamaño medio en otoño en patio trasero con jardín de macetas, exposición reducida al sol y adoquines de hormigón
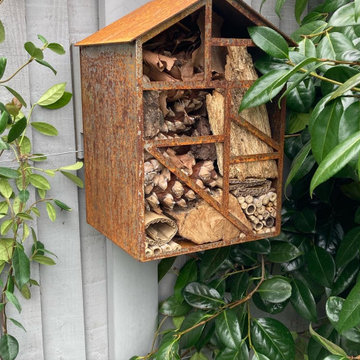
Custom designed corten steel bug hotels provide shelter for insects and complement the corten steel edging and rebar trellis towards the back of the garden
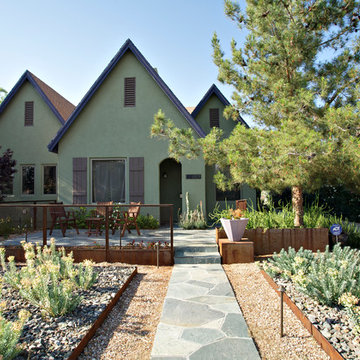
Diseño de jardín de secano urbano de tamaño medio en primavera en patio delantero con exposición parcial al sol y adoquines de piedra natural
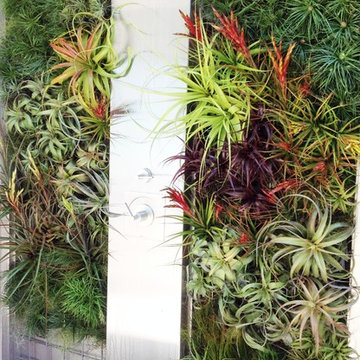
Vertical Tillandsia Garden incorporated into an outdoor shower. Designed and Installed by Brandon Pruett
Diseño de jardín urbano pequeño
Diseño de jardín urbano pequeño
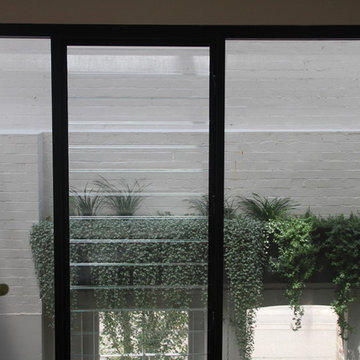
Kev Quelch
Modelo de jardín urbano pequeño en patio con jardín de macetas y exposición reducida al sol
Modelo de jardín urbano pequeño en patio con jardín de macetas y exposición reducida al sol
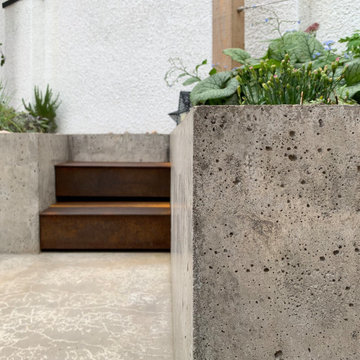
A compact garden in Portobello transformed after the construction of a new dining extension. The floating concrete bench provides the main focal point whilst a hidden set of corten steps leads up to an elevated seating area, the perfect spot to sip a G&T in the evening sun hanging in a hammock from the pergola. The reclaimed brick patio and lush green shade planting soften the industrial structures whilst a Siberian larch screen conceals a useful storage area at the end.
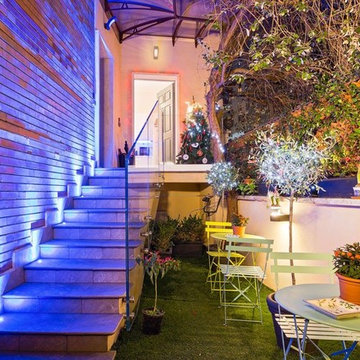
Stefano Roscetti
Modelo de jardín urbano pequeño en patio con jardín francés y adoquines de piedra natural
Modelo de jardín urbano pequeño en patio con jardín francés y adoquines de piedra natural
185 fotos de jardines industriales
1