198 fotos de jardines industriales con exposición parcial al sol
Filtrar por
Presupuesto
Ordenar por:Popular hoy
1 - 20 de 198 fotos
Artículo 1 de 3
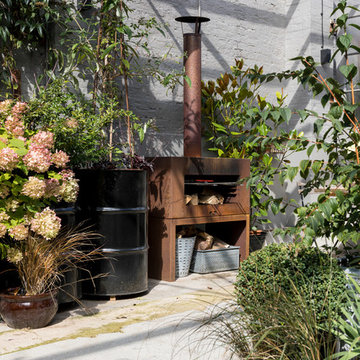
Chris Snook
Diseño de camino de jardín urbano en patio con exposición parcial al sol
Diseño de camino de jardín urbano en patio con exposición parcial al sol
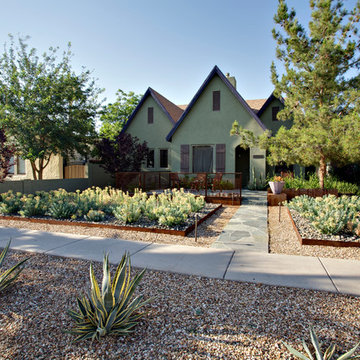
Diseño de camino de jardín de secano industrial de tamaño medio en primavera en patio delantero con exposición parcial al sol y gravilla
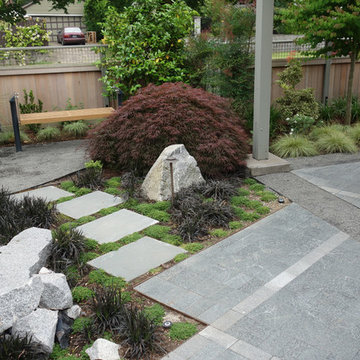
Corner lot
Imagen de jardín industrial de tamaño medio en verano en patio trasero con jardín francés, exposición parcial al sol y adoquines de hormigón
Imagen de jardín industrial de tamaño medio en verano en patio trasero con jardín francés, exposición parcial al sol y adoquines de hormigón
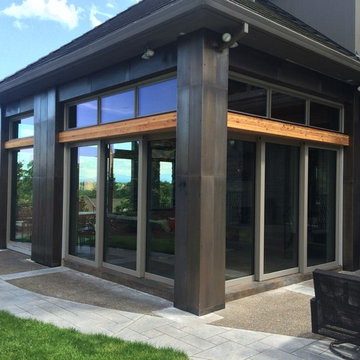
Blackened stainless cladding for home we did extensive steel and iron modern details on. The blackening is a hand-rubbed process that ages the metal and makes it look more antique, but because it is stainless it will not rust or otherwise cause discoloring to the home or patio.
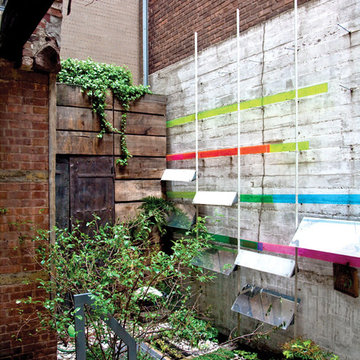
The adaptive reuse of the ground and basement floors of an 1860s industrial structure integrates work and living spaces, using salvaged and low-cost everyday materials.
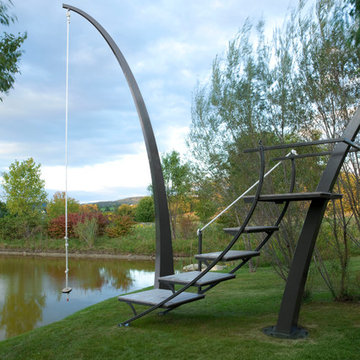
The elegance of the swing makes it into a sculptural element in the landscape
Photo by Peter Margonelli
Foto de pista deportiva descubierta urbana en verano en patio trasero con parque infantil y exposición parcial al sol
Foto de pista deportiva descubierta urbana en verano en patio trasero con parque infantil y exposición parcial al sol
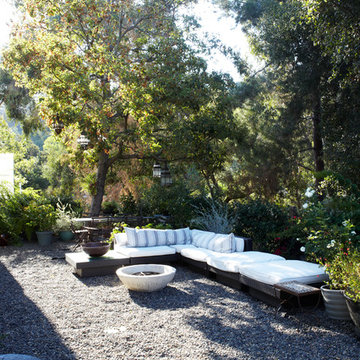
Diseño de jardín de secano urbano de tamaño medio en verano en patio trasero con brasero, exposición parcial al sol y gravilla
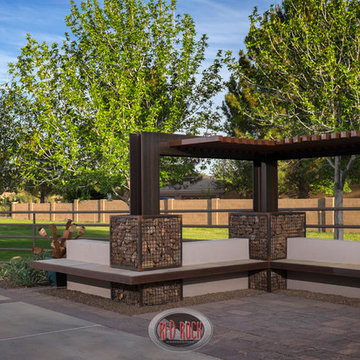
We created this unique resting spot just outside the sport court and parking area to create a destination like no other.
Imagen de jardín de secano urbano grande en patio delantero con exposición parcial al sol y adoquines de ladrillo
Imagen de jardín de secano urbano grande en patio delantero con exposición parcial al sol y adoquines de ladrillo
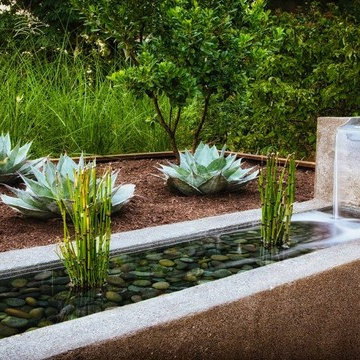
D. Leonidas Photography
Poured concrete three tiered double spillway coated with a polyurea liner, filled with river rock and planted horsetail reeds.
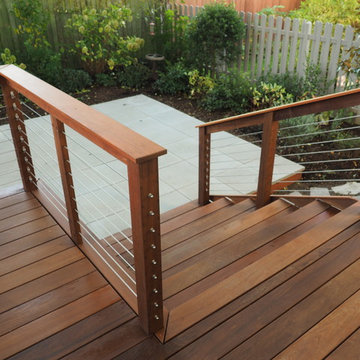
Foto de jardín industrial pequeño en patio trasero con exposición parcial al sol y adoquines de hormigón
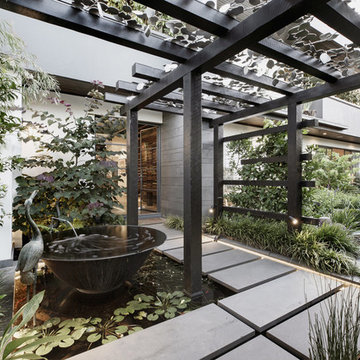
Photography: Gerard Warrener, DPI
Photography for Atkinson Pontifex
Design, construction and landscaping: Atkinson Pontifex
Ejemplo de jardín urbano en patio delantero con exposición parcial al sol y adoquines de hormigón
Ejemplo de jardín urbano en patio delantero con exposición parcial al sol y adoquines de hormigón
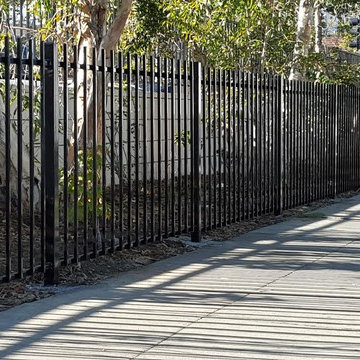
Modelo de jardín de secano industrial de tamaño medio en verano en patio delantero con exposición parcial al sol, mantillo y con metal
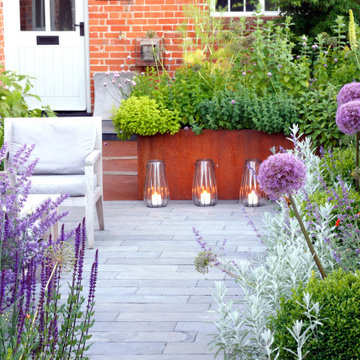
Paying homage to the foundry and its history we have implemented lots of wonderful weathering corten steel in strong geometric wedges. Someone said 'its a bit rusty', we hope you like it, its a rich and developing patina that gets warmer in colour with age and works contextually with the original use of the building. We have designed a garden for a victorian foundry in Walsingham in North Norfolk converted into holiday cottages in the last decade. The foundry originally founded in 1809, making iron castings for farming industry, war casualties ended the male line and so in 1918 it was sold to the Wright family and they continued to trade until 1932, the depression caused its closure. In 1938 it was purchased by the Barnhams who made agricultural implements, pumps, firebowls, backplates, stokers, grates and ornamental fire baskets............ and so we have paid homage to the foundry and its history and implemented lots of wonderful weathering steel. The planting palette inlcudes large leafy hostas, ferns, grasses, hydrangeas and a mix of purple and yellow with a sprinkling of orange perennials.
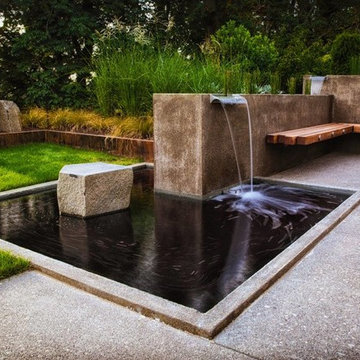
Poured concrete three tiered double spillway coated with a polyurea liner, filled with river rock and planted horsetail reeds. Cantilevered batu wood bench attached.
D. Leonidas Photography
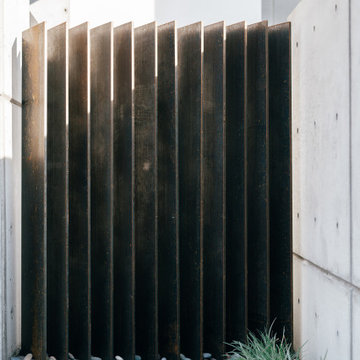
cor-ten (weathering) steel vertical louvers for privacy fence at concrete wall
Imagen de acceso privado industrial grande en patio delantero con exposición parcial al sol, portón, adoquines de piedra natural y con metal
Imagen de acceso privado industrial grande en patio delantero con exposición parcial al sol, portón, adoquines de piedra natural y con metal
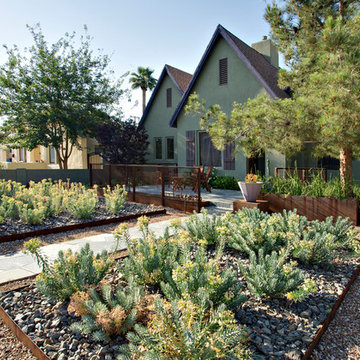
Foto de camino de jardín de secano industrial de tamaño medio en primavera en patio delantero con exposición parcial al sol
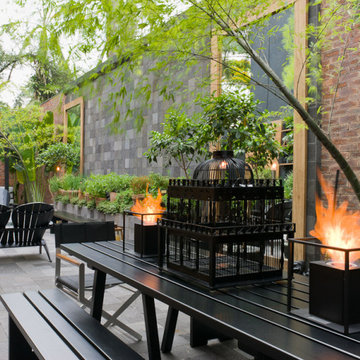
Portable Ecofireplace with weathering Corten steel encasing. Thermal insulation made of rock wool bases and refractory tape applied to the burner.
Modelo de jardín industrial extra grande en patio con jardín francés, chimenea y exposición parcial al sol
Modelo de jardín industrial extra grande en patio con jardín francés, chimenea y exposición parcial al sol
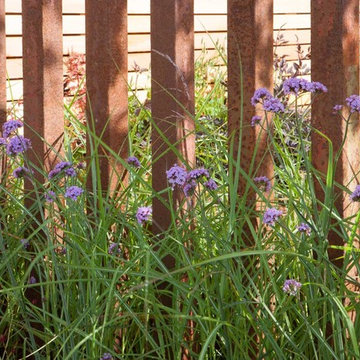
Garden Club London
Ejemplo de jardín urbano de tamaño medio en verano en patio trasero con exposición parcial al sol
Ejemplo de jardín urbano de tamaño medio en verano en patio trasero con exposición parcial al sol
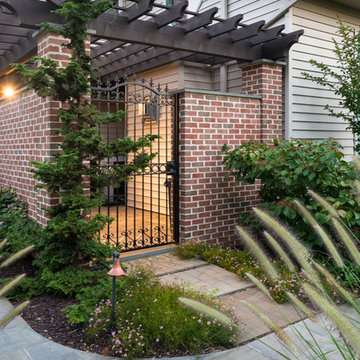
Homeowner wanted to hide the air conditioner unit and garbage cans from the patio and walkway so we constructed an beautiful brick wall with pergola and iron gate. Now they can use this space as additional outdoor storage.
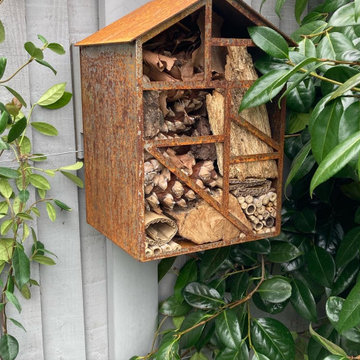
Custom designed corten steel bug hotels provide shelter for insects and complement the corten steel edging and rebar trellis towards the back of the garden
198 fotos de jardines industriales con exposición parcial al sol
1