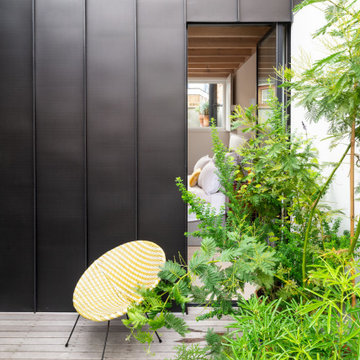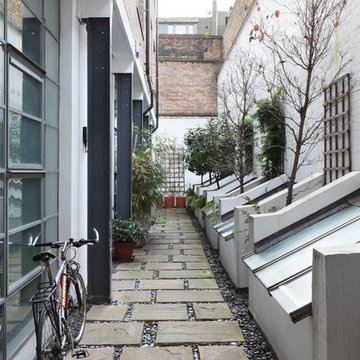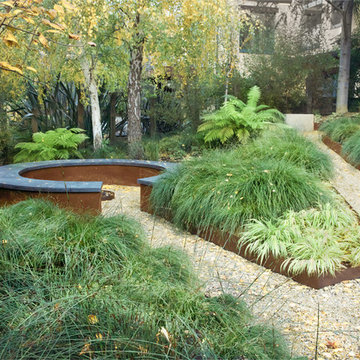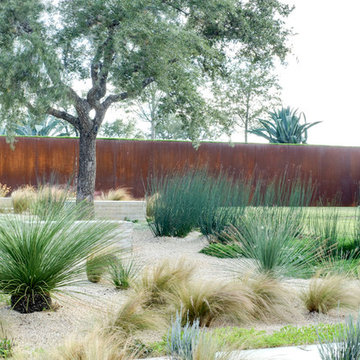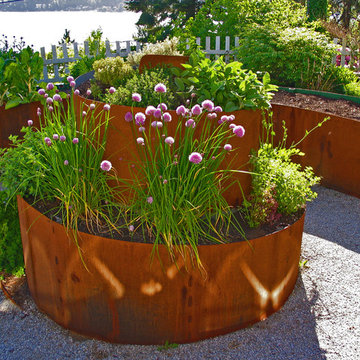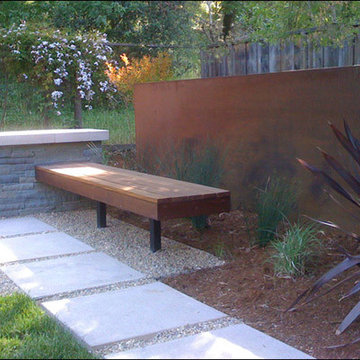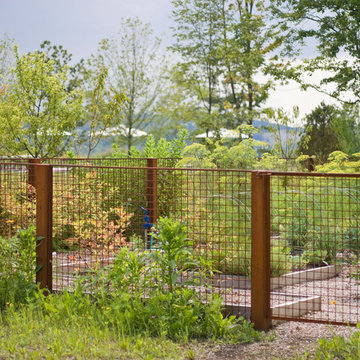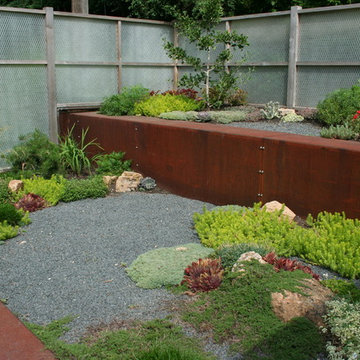2.225 fotos de jardines industriales
Filtrar por
Presupuesto
Ordenar por:Popular hoy
1 - 20 de 2225 fotos
Artículo 1 de 2
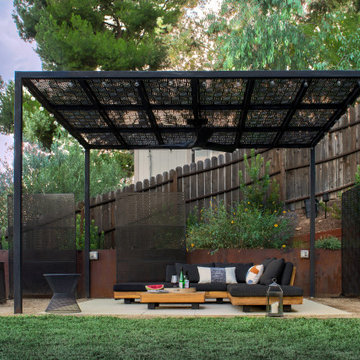
We started by levelling the top area into two terraced lawns of low water Kurapia and nearly doubling the space on the lower level with retaining walls. We built a striking new pergola with a graphic steel-patterned roof to make a covered seating area. Along with creating shade, the roof casts a movie reel of shade patterns throughout the day. Now there is ample space to kick back and relax, watching the sun spread its glow on the surrounding hillside as it makes its slow journey down the horizon towards sunset. An aerodynamic fan keeps the air pleasantly cool and refreshing. At night the backyard comes alive with an ethereal lighting scheme illuminating the space and making it a place you can enjoy well into the night. It’s the perfect place to end the day.
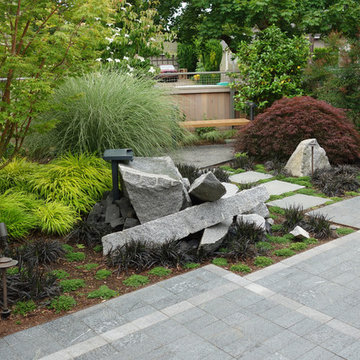
Back garden
Foto de jardín industrial de tamaño medio en verano en patio trasero con jardín francés, exposición reducida al sol y adoquines de hormigón
Foto de jardín industrial de tamaño medio en verano en patio trasero con jardín francés, exposición reducida al sol y adoquines de hormigón
Encuentra al profesional adecuado para tu proyecto
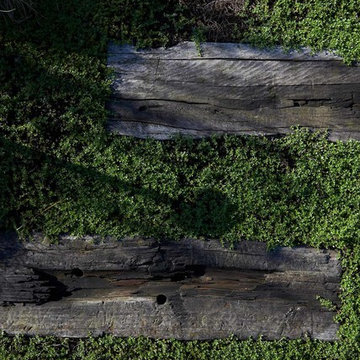
Foto de jardín de secano industrial en verano en azotea con exposición total al sol y adoquines de piedra natural
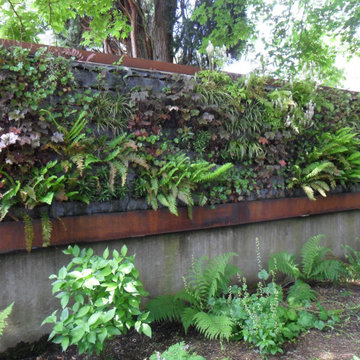
This living wall, with corten steel surround, hides an unsightly fence on top of a retaining wall in the shade of a large maple tree
Design by Amy Whitworth
Installed by Dinsdale Landscape Contractors, Inc
Living wall by Solterra
Photo by Amy Whitworth
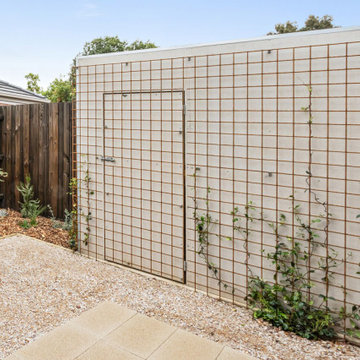
Garden design & landscape construction in Melbourne by Boodle Concepts. Project in Reservoir, featuring water-wise Australian native plants, permeable paving. Vertical mesh cladding becomes a growing trellis.
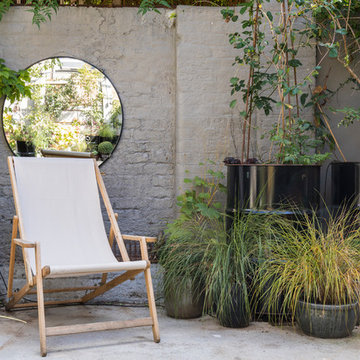
Chris Snook
Foto de camino de jardín urbano en patio con exposición parcial al sol
Foto de camino de jardín urbano en patio con exposición parcial al sol
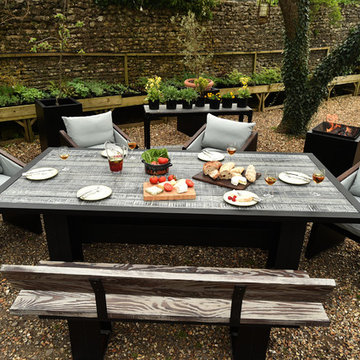
IronFire industrial style garden furniture styled in the Walled Garden at Mells. Using an IronFire dining table with a grey shou Sugi-ban finish, a bench with a grey shou Sugi-ban finish and chairs with waterproof cushion covers.
Photo credit: Diane Vose
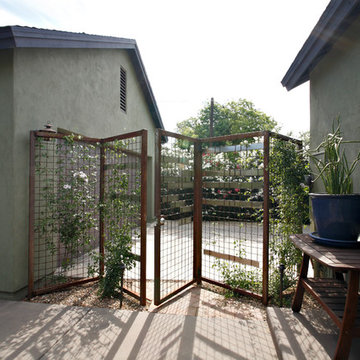
Modelo de camino de jardín de secano urbano de tamaño medio en primavera en patio lateral con exposición parcial al sol
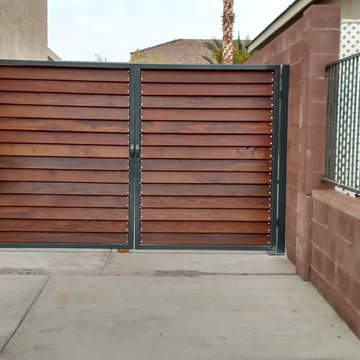
Strength Fabrication
Albert Monge
760.912.7907
Ejemplo de acceso privado urbano de tamaño medio en patio lateral con adoquines de hormigón
Ejemplo de acceso privado urbano de tamaño medio en patio lateral con adoquines de hormigón
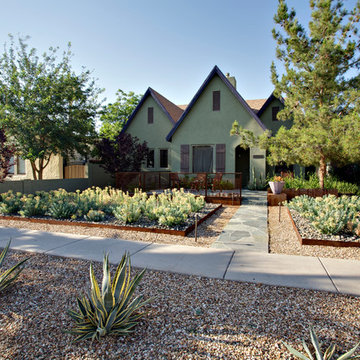
Diseño de camino de jardín de secano industrial de tamaño medio en primavera en patio delantero con exposición parcial al sol y gravilla
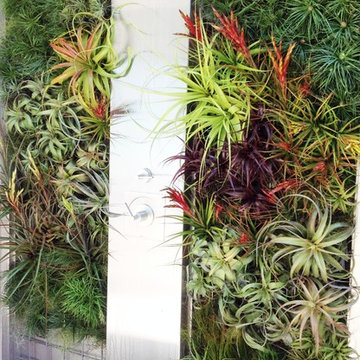
Vertical Tillandsia Garden incorporated into an outdoor shower. Designed and Installed by Brandon Pruett
Diseño de jardín urbano pequeño
Diseño de jardín urbano pequeño
2.225 fotos de jardines industriales
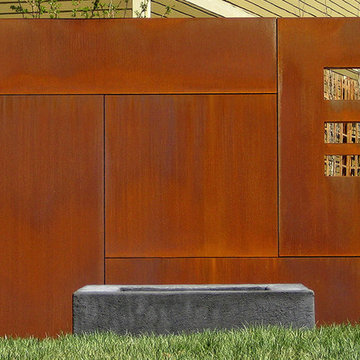
Steel Privacy Wall and Fire Pit: Landscape Architecture by Ryan Manning and Ransom Beegles: http://www.rdesignstudios.com
1
