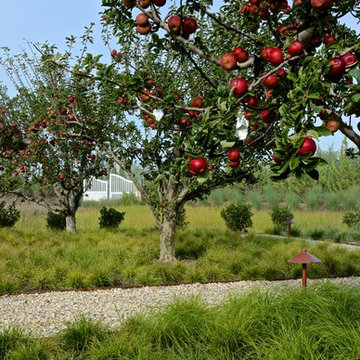16.433 fotos de jardines extra grandes
Filtrar por
Presupuesto
Ordenar por:Popular hoy
21 - 40 de 16.433 fotos
Artículo 1 de 3
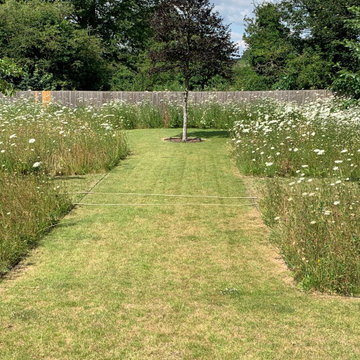
Foto de jardín contemporáneo extra grande en verano en patio trasero con exposición total al sol
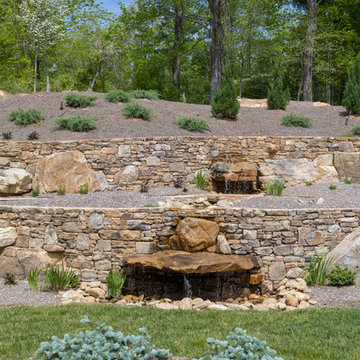
Up on a Hillside, stands a strong and handsome home with many facets and gables. Built to withstand the test of time, the exquisite stone and stylish shakes siding surrounds the exterior and protects the beauty within. The distinguished front door entry with side lights and a transom window stands tall and opens up to high coffered ceilings, a floor to ceiling stone fireplace, stunning glass doors & windows, custom built-ins and an open concept floor plan. The expansive kitchen is graced with a striking leathered granite island, butlers pantry, stainless-steel appliances, fine cabinetry and dining area. Just off the kitchen is an inviting sunroom with a stone fire place and a fantastic EZE Breeze Window System. There is a custom drop-zone built by our team of master carpenters that offers a beautiful point of interest as well as functionality. En suite bathrooms add a sense of luxury to guest bedrooms. The master bedroom has a private sunroom perfect for curling up and reading a book. The luxurious Master Bath exudes tranquility with a large garden tub, custom tile shower, barrel vault ceiling and his & hers granite vanities. The extensively landscaped back yard features tiered rock walls, two gorgeous water features and several spacious outdoor living areas perfect for entertaining friends and enjoying the four seasons of North Carolina.
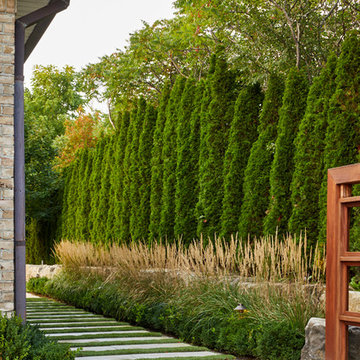
With a lengthy list of ideas about how to transform their backyard, the clients were excited to see what we could do. Existing features on site needed to be updated and in-cooperated within the design. The view from each angle of the property was already outstanding and we didn't want the design to feel out of place. We had to make the grade changes work to our advantage, each separate space had to have a purpose. The client wanted to use the property for charity events, so a large flat turf area was constructed at the back of the property, perfect for setting up tables, chairs and a stage if needed. It also created the perfect look out point into the back of the property, dropping off into a ravine. A lot of focus throughout the project was the plant selection. With a large amount of garden beds, we wanted to maintain a clean and formal look, while still offering seasonal interest. We did this by edging the beds with boxwoods, adding white hydrangeas throughout the beds for constant colour, and subtle pops of purple and yellow. This along with the already breathtaking natural backdrop of the space, is more than enough to make this project stand out.
Photographer: Jason Hartog Photography
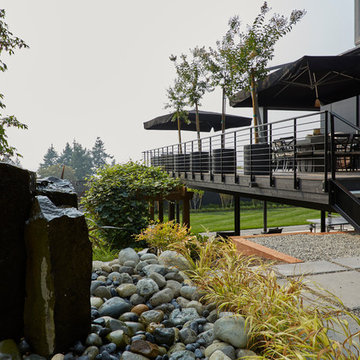
A stone water feature sits next to the private garden.
Imagen de jardín contemporáneo extra grande en patio lateral con jardín francés, exposición total al sol y adoquines de hormigón
Imagen de jardín contemporáneo extra grande en patio lateral con jardín francés, exposición total al sol y adoquines de hormigón
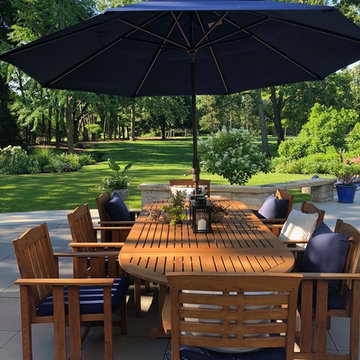
Homeowners and guests can enjoy a meal and gaze out at this 3 acre vista
Foto de jardín tradicional extra grande en patio trasero con exposición parcial al sol y adoquines de piedra natural
Foto de jardín tradicional extra grande en patio trasero con exposición parcial al sol y adoquines de piedra natural
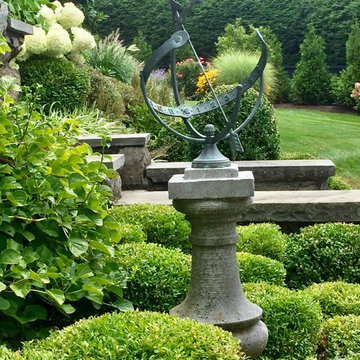
Traditional with a twist - boxwood entry with looser mix of shrubs, ornamental grasses and perennials and evergreen screening. Antique armillary.
Imagen de jardín actual extra grande
Imagen de jardín actual extra grande
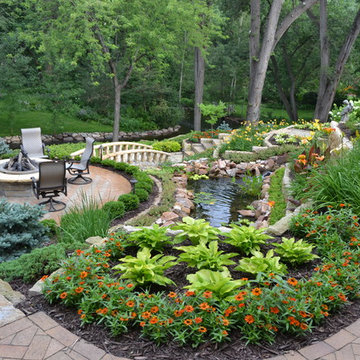
Modelo de jardín clásico renovado extra grande en patio trasero con estanque, exposición total al sol y adoquines de ladrillo
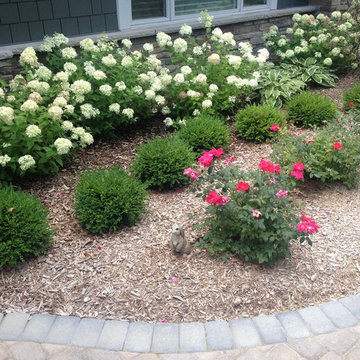
Front landscape planting
Foto de jardín clásico extra grande en patio delantero con adoquines de hormigón
Foto de jardín clásico extra grande en patio delantero con adoquines de hormigón
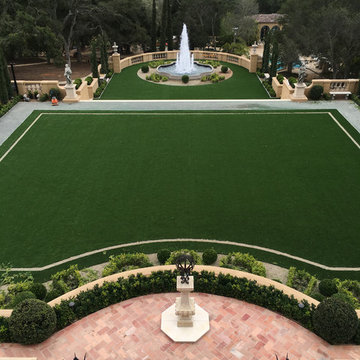
Foto de jardín clásico extra grande en verano en patio con jardín francés, fuente, exposición total al sol y adoquines de ladrillo
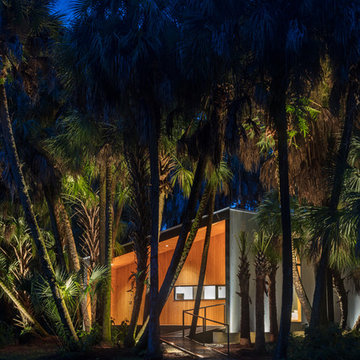
I built this on my property for my aging father who has some health issues. Handicap accessibility was a factor in design. His dream has always been to try retire to a cabin in the woods. This is what he got.
It is a 1 bedroom, 1 bath with a great room. It is 600 sqft of AC space. The footprint is 40' x 26' overall.
The site was the former home of our pig pen. I only had to take 1 tree to make this work and I planted 3 in its place. The axis is set from root ball to root ball. The rear center is aligned with mean sunset and is visible across a wetland.
The goal was to make the home feel like it was floating in the palms. The geometry had to simple and I didn't want it feeling heavy on the land so I cantilevered the structure beyond exposed foundation walls. My barn is nearby and it features old 1950's "S" corrugated metal panel walls. I used the same panel profile for my siding. I ran it vertical to match the barn, but also to balance the length of the structure and stretch the high point into the canopy, visually. The wood is all Southern Yellow Pine. This material came from clearing at the Babcock Ranch Development site. I ran it through the structure, end to end and horizontally, to create a seamless feel and to stretch the space. It worked. It feels MUCH bigger than it is.
I milled the material to specific sizes in specific areas to create precise alignments. Floor starters align with base. Wall tops adjoin ceiling starters to create the illusion of a seamless board. All light fixtures, HVAC supports, cabinets, switches, outlets, are set specifically to wood joints. The front and rear porch wood has three different milling profiles so the hypotenuse on the ceilings, align with the walls, and yield an aligned deck board below. Yes, I over did it. It is spectacular in its detailing. That's the benefit of small spaces.
Concrete counters and IKEA cabinets round out the conversation.
For those who cannot live tiny, I offer the Tiny-ish House.
Photos by Ryan Gamma
Staging by iStage Homes
Design Assistance Jimmy Thornton
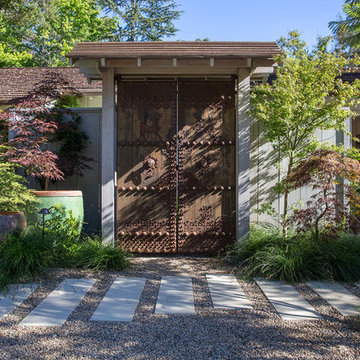
Santa Barbara Lifestyle..... outdoor living and entertaining in our lovely garden. Our Private Asian garden. We imported these China gates
Imagen de jardín campestre extra grande en patio trasero con exposición parcial al sol y gravilla
Imagen de jardín campestre extra grande en patio trasero con exposición parcial al sol y gravilla
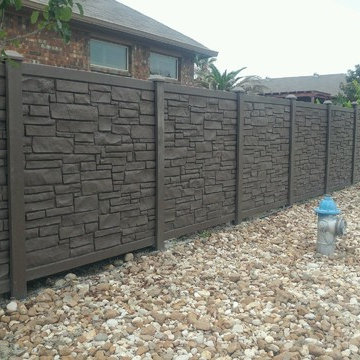
Ejemplo de camino de jardín moderno extra grande en primavera en patio trasero con jardín francés, exposición total al sol y gravilla
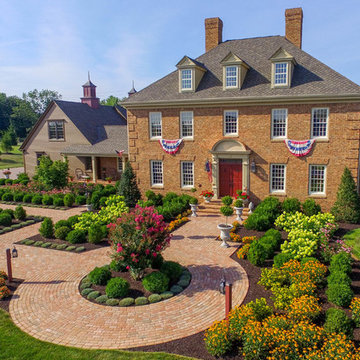
Clay brick pavers were chosen and installed in a running bond pattern for the walkways. The front walk leads guests to the front door through a stunning perennial garden. The large circular design in the front walk creates a great focal point. A clay brick walk leads guests through a post and beam arbor into the backyard entertaining space. This space includes a post and beam pergola with three posts, circular seating bench and wood burning fire pit that creates an intimate space. Clay brick accents were incorporated in the grill island and large wood burning fireplace and columns. Fire features were integrated into the columns on each side of the fireplace and seat walls.
Contractor/Installer: GoldGlo Landscapes LLC
Product Manufacturer: Glen Grey Brick
Project Designer: GoldGlo Landscapes LLC
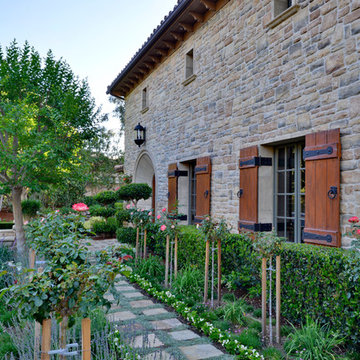
Foto de camino de jardín de estilo americano extra grande en primavera en patio lateral con jardín francés, exposición parcial al sol y adoquines de piedra natural
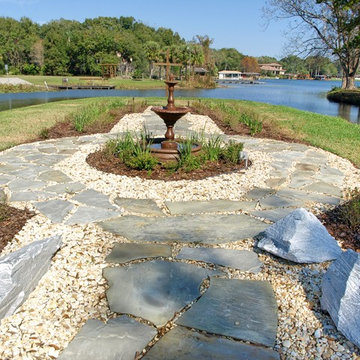
Scott Simpson
Large scale project began with the natural stone English style garden on the island with a water fountain as a central feature. The backyard was terraced to provide a more even surface for weekend sports with the children. The terracing was framed near the house with a 3 foot deep channel that will hold koi. On one side is a fire pit with amphitheater style seating and the other side opens up for the koi. There is an edible garden and butterfly garden as well. The entrance is punctuated with a large 10 foot diameter fountain. The entire landscape is on automated lighting with underwater lighting as well.
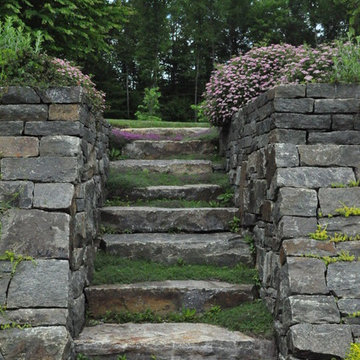
Diseño de jardín clásico extra grande en patio trasero con muro de contención y adoquines de piedra natural
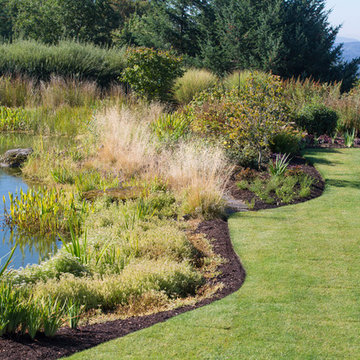
Jonathan House
Foto de jardín clásico extra grande en patio trasero con exposición total al sol, brasero y adoquines de piedra natural
Foto de jardín clásico extra grande en patio trasero con exposición total al sol, brasero y adoquines de piedra natural
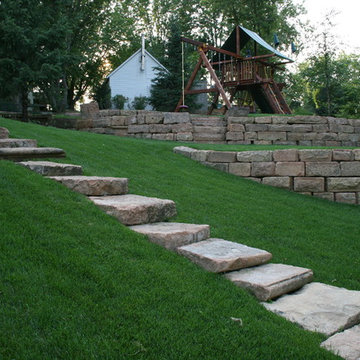
Playground area with St. Paul Courthouse stone retaining walls.
David Kopfmann
Imagen de pista deportiva descubierta campestre extra grande en patio trasero con exposición parcial al sol
Imagen de pista deportiva descubierta campestre extra grande en patio trasero con exposición parcial al sol
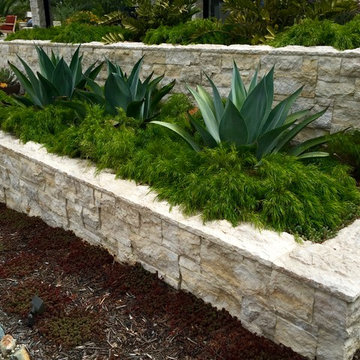
Ejemplo de jardín de secano actual extra grande en patio trasero con muro de contención, exposición total al sol y mantillo
16.433 fotos de jardines extra grandes
2
