3.409 fotos de jardines extra grandes con jardín francés
Filtrar por
Presupuesto
Ordenar por:Popular hoy
1 - 20 de 3409 fotos
Artículo 1 de 3

Foto de camino de jardín clásico extra grande en primavera en patio lateral con exposición parcial al sol, jardín francés y adoquines de piedra natural
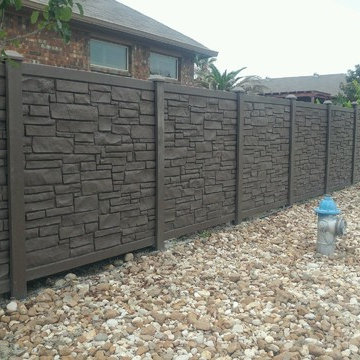
Ejemplo de camino de jardín moderno extra grande en primavera en patio trasero con jardín francés, exposición total al sol y gravilla
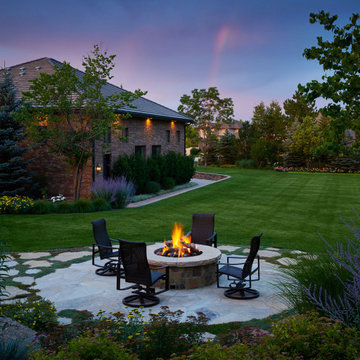
A naturally beautiful view down the garden in the evening.
Diseño de jardín actual extra grande en verano en patio trasero con jardín francés, chimenea, exposición parcial al sol y adoquines de piedra natural
Diseño de jardín actual extra grande en verano en patio trasero con jardín francés, chimenea, exposición parcial al sol y adoquines de piedra natural
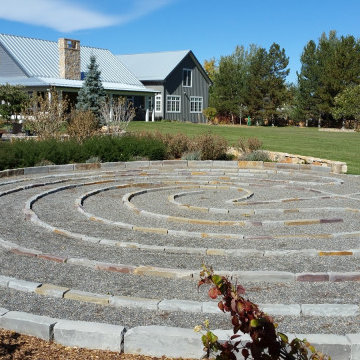
Dakin has been working with the owners of this site realize their dream of cultivating a rich and meaningful landscape around their home. Because of their deep engagement with their land and garden, the landscape has guided the entire design process, from architecture to civil engineering to landscape design.
All architecture on site is oriented toward the garden, a park-like, multi-use environment that includes a walking labyrinth, restored prairie, a Japanese garden, an orchard, vegetable beds, berry brambles, a croquet lawn and a charred wood outdoor shower. Dakin pays special attention to materials at every turn, selecting an antique sugar bowl for the outdoor fire pit, antique Japanese roof tiles to create blue edging, and stepping stones imported from India. In addition to its diversity of garden types, this permacultural paradise is home to chickens, ducks, and bees. A complex irrigation system was designed to draw alternately from wells and cisterns.
3x5lion.png
Dakin has also had the privilege of creating an arboretum of diverse and rare trees that she based on Olmsted’s design for Central Park. Trees were selected to display a variety of seasonally shifting delights: spring blooms, fall berries, winter branch structure. Mature trees onsite were preserved and sometimes moved to new locations.
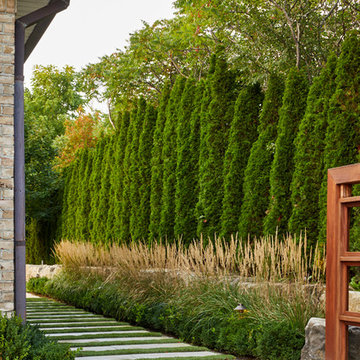
With a lengthy list of ideas about how to transform their backyard, the clients were excited to see what we could do. Existing features on site needed to be updated and in-cooperated within the design. The view from each angle of the property was already outstanding and we didn't want the design to feel out of place. We had to make the grade changes work to our advantage, each separate space had to have a purpose. The client wanted to use the property for charity events, so a large flat turf area was constructed at the back of the property, perfect for setting up tables, chairs and a stage if needed. It also created the perfect look out point into the back of the property, dropping off into a ravine. A lot of focus throughout the project was the plant selection. With a large amount of garden beds, we wanted to maintain a clean and formal look, while still offering seasonal interest. We did this by edging the beds with boxwoods, adding white hydrangeas throughout the beds for constant colour, and subtle pops of purple and yellow. This along with the already breathtaking natural backdrop of the space, is more than enough to make this project stand out.
Photographer: Jason Hartog Photography
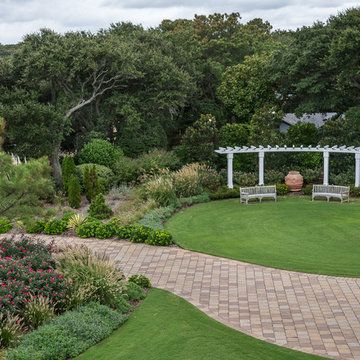
Melissa Clark Photography
Modelo de camino de jardín marinero extra grande en verano en patio con jardín francés, exposición total al sol y adoquines de ladrillo
Modelo de camino de jardín marinero extra grande en verano en patio con jardín francés, exposición total al sol y adoquines de ladrillo
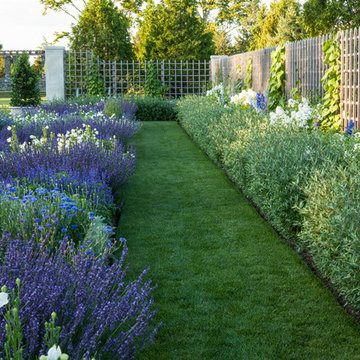
Marianne Lee Photography
Reed Hilderbrand Landscape Architects
Parker Construction
TheBlueGarden.org
Modelo de jardín tradicional extra grande en verano con jardín francés
Modelo de jardín tradicional extra grande en verano con jardín francés

The landscape of this home honors the formality of Spanish Colonial / Santa Barbara Style early homes in the Arcadia neighborhood of Phoenix. By re-grading the lot and allowing for terraced opportunities, we featured a variety of hardscape stone, brick, and decorative tiles that reinforce the eclectic Spanish Colonial feel. Cantera and La Negra volcanic stone, brick, natural field stone, and handcrafted Spanish decorative tiles are used to establish interest throughout the property.
A front courtyard patio includes a hand painted tile fountain and sitting area near the outdoor fire place. This patio features formal Boxwood hedges, Hibiscus, and a rose garden set in pea gravel.
The living room of the home opens to an outdoor living area which is raised three feet above the pool. This allowed for opportunity to feature handcrafted Spanish tiles and raised planters. The side courtyard, with stepping stones and Dichondra grass, surrounds a focal Crape Myrtle tree.
One focal point of the back patio is a 24-foot hand-hammered wrought iron trellis, anchored with a stone wall water feature. We added a pizza oven and barbecue, bistro lights, and hanging flower baskets to complete the intimate outdoor dining space.
Project Details:
Landscape Architect: Greey|Pickett
Architect: Higgins Architects
Landscape Contractor: Premier Environments
Photography: Sam Rosenbaum
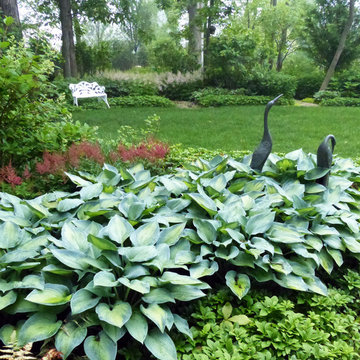
Photo by Kirsten Gentry and Terra Jenkins for Van Zelst, Inc.
Imagen de jardín clásico extra grande en primavera en patio trasero con jardín francés y exposición reducida al sol
Imagen de jardín clásico extra grande en primavera en patio trasero con jardín francés y exposición reducida al sol
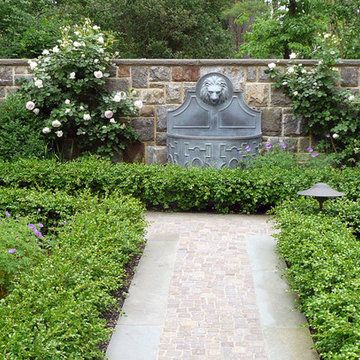
This propery is situated on the south side of Centre Island at the edge of an oak and ash woodlands. orignally, it was three properties having one house and various out buildings. topographically, it more or less continually sloped to the water. Our task was to creat a series of terraces that were to house various functions such as the main house and forecourt, cottage, boat house and utility barns.
The immediate landscape around the main house was largely masonry terraces and flower gardens. The outer landscape was comprised of heavily planted trails and intimate open spaces for the client to preamble through. As the site was largely an oak and ash woods infested with Norway maple and japanese honey suckle we essentially started with tall trees and open ground. Our planting intent was to introduce a variety of understory tree and a heavy shrub and herbaceous layer with an emphisis on planting native material. As a result the feel of the property is one of graciousness with a challenge to explore.
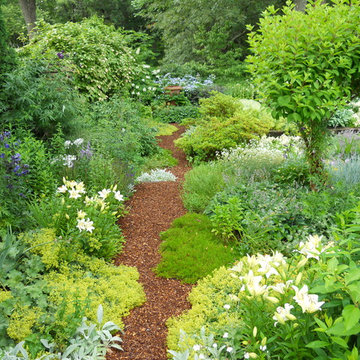
Blue & White Garden with azaleas, tree peonies, assorted perennials and flowering shrubs. Display Garden, Seekonk, MA.
Modelo de jardín tradicional extra grande con jardín francés y exposición parcial al sol
Modelo de jardín tradicional extra grande con jardín francés y exposición parcial al sol
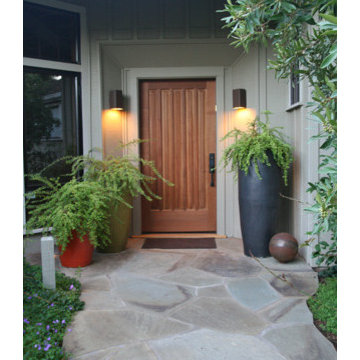
At the front door, guests are greeted by plantings of Lonicera Nitida in containers from Flora Grubb gardens.
Photos-Chris Jacobson, GardenArt Group
Ejemplo de camino de jardín clásico renovado extra grande en verano en patio delantero con adoquines de piedra natural, jardín francés y exposición parcial al sol
Ejemplo de camino de jardín clásico renovado extra grande en verano en patio delantero con adoquines de piedra natural, jardín francés y exposición parcial al sol
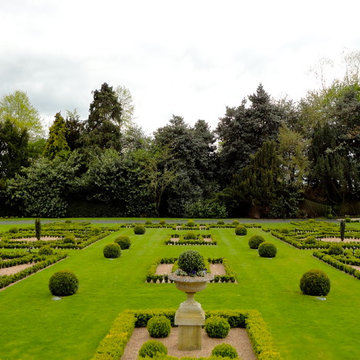
Kate Paterson
Modelo de jardín clásico extra grande con exposición total al sol y jardín francés
Modelo de jardín clásico extra grande con exposición total al sol y jardín francés
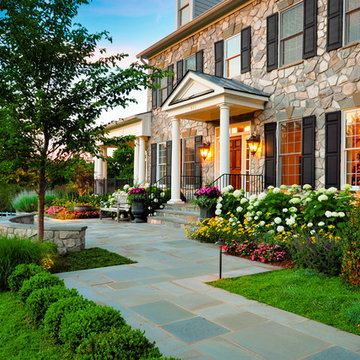
Duy Tran Photography
Diseño de jardín clásico extra grande en primavera en patio delantero con jardín francés, exposición parcial al sol y adoquines de hormigón
Diseño de jardín clásico extra grande en primavera en patio delantero con jardín francés, exposición parcial al sol y adoquines de hormigón
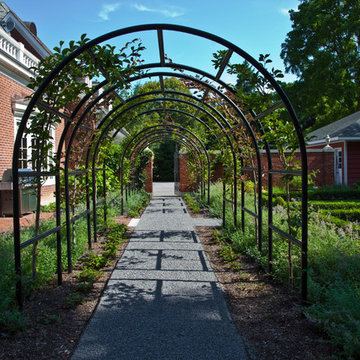
Ejemplo de camino de jardín tradicional extra grande en primavera en patio trasero con exposición total al sol, gravilla y jardín francés
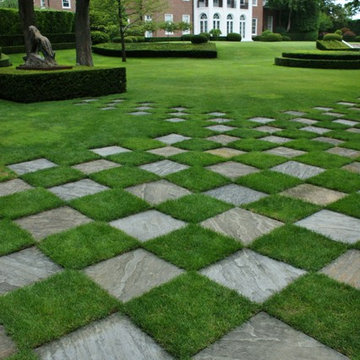
Formal Garden Design
Foto de jardín tradicional extra grande en patio trasero con adoquines de piedra natural y jardín francés
Foto de jardín tradicional extra grande en patio trasero con adoquines de piedra natural y jardín francés
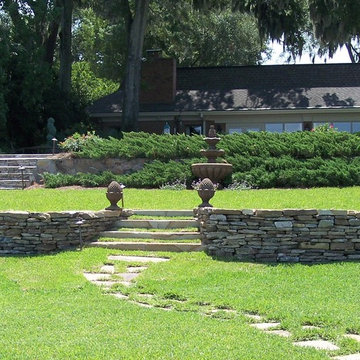
Add interest to a sloping landscape with natural stacked stone retaining wall and flagstone steps.
Photo: Randy & Ray's LLC
Diseño de jardín tradicional extra grande en verano en ladera con muro de contención, exposición total al sol, adoquines de piedra natural y jardín francés
Diseño de jardín tradicional extra grande en verano en ladera con muro de contención, exposición total al sol, adoquines de piedra natural y jardín francés
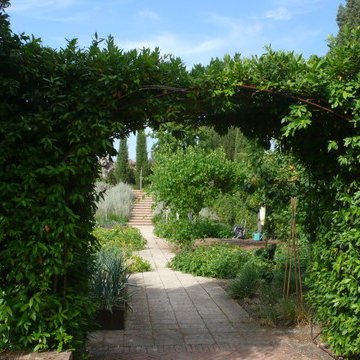
Attorno ad una lussuosa dimora storica del 1500 vibra un giardino dai connotati formali, classici ma al passo con i tempi. L'enorme estensione del giardino ha impegnato me e un altro paesaggista di nome Jonathan M. Radford per quasi due anni.
L'orto ornamentale ci ha dato la possibilità di sperimentare ad ogni stagione nuove consociazioni tra piante, mentre il resto del giardino è stato continuamente modificato e ampliato per soddisfare le richieste della committenza.
L'elevato livello di manutenzione richiede un giardiniere fisso full time.

With a lengthy list of ideas about how to transform their backyard, the clients were excited to see what we could do. Existing features on site needed to be updated and in-cooperated within the design. The view from each angle of the property was already outstanding and we didn't want the design to feel out of place. We had to make the grade changes work to our advantage, each separate space had to have a purpose. The client wanted to use the property for charity events, so a large flat turf area was constructed at the back of the property, perfect for setting up tables, chairs and a stage if needed. It also created the perfect look out point into the back of the property, dropping off into a ravine. A lot of focus throughout the project was the plant selection. With a large amount of garden beds, we wanted to maintain a clean and formal look, while still offering seasonal interest. We did this by edging the beds with boxwoods, adding white hydrangeas throughout the beds for constant colour, and subtle pops of purple and yellow. This along with the already breathtaking natural backdrop of the space, is more than enough to make this project stand out.
Photographer: Jason Hartog Photography
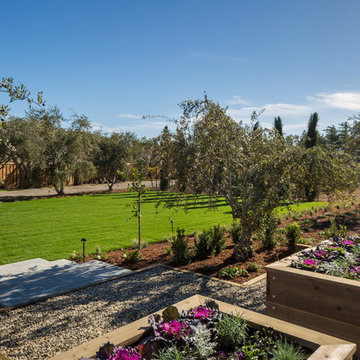
www.jacobelliott.com
Foto de jardín de estilo de casa de campo extra grande en patio lateral con huerto, exposición total al sol, gravilla y jardín francés
Foto de jardín de estilo de casa de campo extra grande en patio lateral con huerto, exposición total al sol, gravilla y jardín francés
3.409 fotos de jardines extra grandes con jardín francés
1