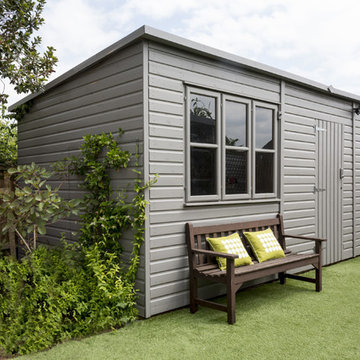122.176 fotos de jardines de tamaño medio y extra grandes
Filtrar por
Presupuesto
Ordenar por:Popular hoy
1 - 20 de 122.176 fotos
Artículo 1 de 3
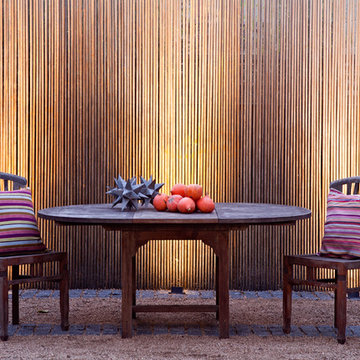
wa design
Diseño de jardín contemporáneo de tamaño medio en primavera en patio trasero con jardín francés, huerto, exposición parcial al sol y gravilla
Diseño de jardín contemporáneo de tamaño medio en primavera en patio trasero con jardín francés, huerto, exposición parcial al sol y gravilla

This small tract home backyard was transformed into a lively breathable garden. A new outdoor living room was created, with silver-grey brazilian slate flooring, and a smooth integral pewter colored concrete wall defining and retaining earth around it. A water feature is the backdrop to this outdoor room extending the flooring material (slate) into the vertical plane covering a wall that houses three playful stainless steel spouts that spill water into a large basin. Koi Fish, Gold fish and water plants bring a new mini ecosystem of life, and provide a focal point and meditational environment. The integral colored concrete wall begins at the main water feature and weaves to the south west corner of the yard where water once again emerges out of a 4” stainless steel channel; reinforcing the notion that this garden backs up against a natural spring. The stainless steel channel also provides children with an opportunity to safely play with water by floating toy boats down the channel. At the north eastern end of the integral colored concrete wall, a warm western red cedar bench extends perpendicular out from the water feature on the outside of the slate patio maximizing seating space in the limited size garden. Natural rusting Cor-ten steel fencing adds a layer of interest throughout the garden softening the 6’ high surrounding fencing and helping to carry the users eye from the ground plane up past the fence lines into the horizon; the cor-ten steel also acts as a ribbon, tie-ing the multiple spaces together in this garden. The plant palette uses grasses and rushes to further establish in the subconscious that a natural water source does exist. Planting was performed outside of the wire fence to connect the new landscape to the existing open space; this was successfully done by using perennials and grasses whose foliage matches that of the native hillside, blurring the boundary line of the garden and aesthetically extending the backyard up into the adjacent open space.
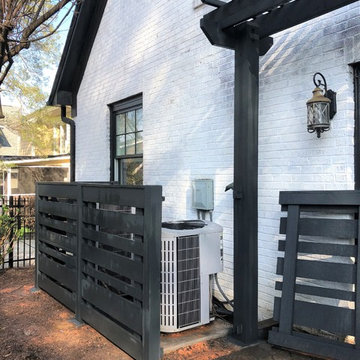
This beautiful, all-cedar privacy fence warmly welcomes visitors and keeps the eyes looking around the yard. The arbor extends over the patio to continue the green-black trim to better frame the white house. The HVAC units have been fenced in with a visual screen that lets airflow through - and the panels are removable for maintenance access. We also replaced the old planter boxes on the front windows.
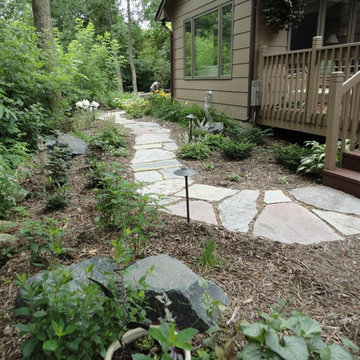
Living Space Landscapes. Shade garden replacing turf area.
Ejemplo de camino de jardín clásico de tamaño medio en patio trasero con adoquines de piedra natural
Ejemplo de camino de jardín clásico de tamaño medio en patio trasero con adoquines de piedra natural
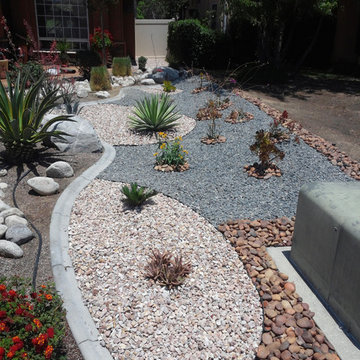
Joe and Tod, homeowners in the Vintage Hills area of Temecula, undertook this yard transformation themselves. Their goal was to replace a lawned portion of the right side of their front yard with drought-tolerant plants and rock complementing the existing landscaping.
The homeowners began the project by transplanting kangaroo paw, yucca, lantana and jade plants. Some of the plants made the journey from their former home in Long Beach and others came from thinning out existing plants in the yard. In addition to designing the space together, they also installed the project themselves. The small, light gray boulders and cobble were already located on the property, and closely resemble Sierra boulders. Gambler's Gold 3/4" crushed rock was used to create the "islands" around the plants, with 3/4" gray crushed rock to fill in the larger areas. Premium Sunburst pebbles in the 1"-3" size finished the area off as the border with the neighbor's property.
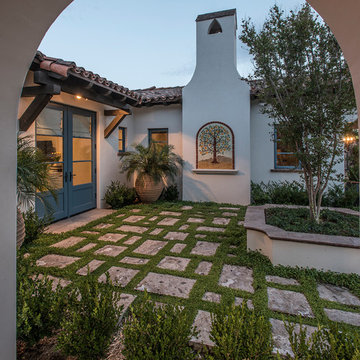
The landscape of this home honors the formality of Spanish Colonial / Santa Barbara Style early homes in the Arcadia neighborhood of Phoenix. By re-grading the lot and allowing for terraced opportunities, we featured a variety of hardscape stone, brick, and decorative tiles that reinforce the eclectic Spanish Colonial feel. Cantera and La Negra volcanic stone, brick, natural field stone, and handcrafted Spanish decorative tiles are used to establish interest throughout the property.
A front courtyard patio includes a hand painted tile fountain and sitting area near the outdoor fire place. This patio features formal Boxwood hedges, Hibiscus, and a rose garden set in pea gravel.
The living room of the home opens to an outdoor living area which is raised three feet above the pool. This allowed for opportunity to feature handcrafted Spanish tiles and raised planters. The side courtyard, with stepping stones and Dichondra grass, surrounds a focal Crape Myrtle tree.
One focal point of the back patio is a 24-foot hand-hammered wrought iron trellis, anchored with a stone wall water feature. We added a pizza oven and barbecue, bistro lights, and hanging flower baskets to complete the intimate outdoor dining space.
Project Details:
Landscape Architect: Greey|Pickett
Architect: Higgins Architects
Landscape Contractor: Premier Environments
Photography: Scott Sandler
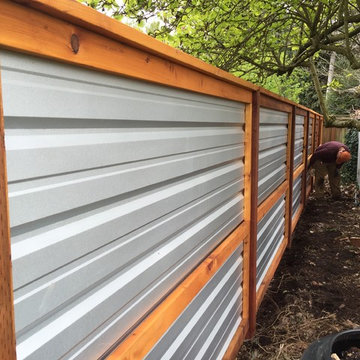
A galvanized corrugated metal fence reflects horizontal lines of the house siding. The sheen of galvanized metal creates a clean, modern edge to the landscape, softened by the cedar wood frame.
LandArc Landscaping & Design
"We DESIGN It... We BUILD It!"
Photography by Jamie Whitney
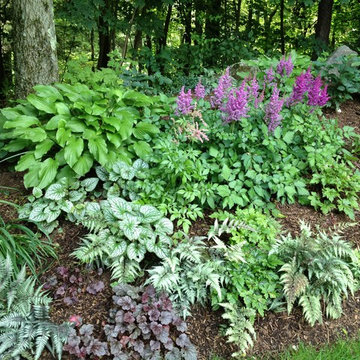
L. McGrath
Imagen de jardín tradicional de tamaño medio en verano en ladera con exposición reducida al sol
Imagen de jardín tradicional de tamaño medio en verano en ladera con exposición reducida al sol

A complete and eclectic rear garden renovation with a creative blend of formal and natural elements. Formal lawn panel and rose garden, craftsman style wood deck and trellis, homages to Goldsworthy and Stonehenge with large boulders and a large stone cairn, several water features, a Japanese Torii gate, rock walls and steps, vegetables and herbs in containers and a new parking area paved with permeable pavers that feed an underground storage area that in turns irrigates the garden. All this blends into a diverse but cohesive garden.
Designed by Charles W Bowers, Built by Garden Gate Landscaping, Inc. © Garden Gate Landscaping, Inc./Charles W. Bowers
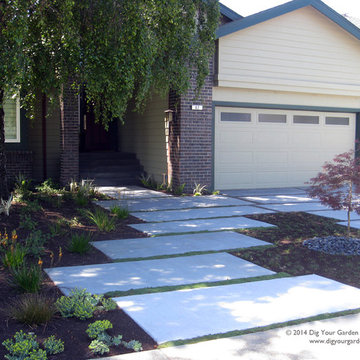
Photos taken just after installation, there are more recent photos in this project. The front areas of this landscape were transformed from a tired, water thirsty lawn into a contemporary setting with dramatic concrete pavers leading to the home's entrance and a new driveway using large concrete slabs with small black pebbles set in resin. Plants for sun and part shade complete this project, just completed in February 2014. The back areas of this transformation are in a separate project: Modern Water-Side Landscape Remodel http://www.houzz.com/projects/456093/Modern-Water-Side-Landscape-Remodel---Lawn-Replaced--Novato--CA
Photos: © Eileen Kelly, Dig Your Garden Landscape Design
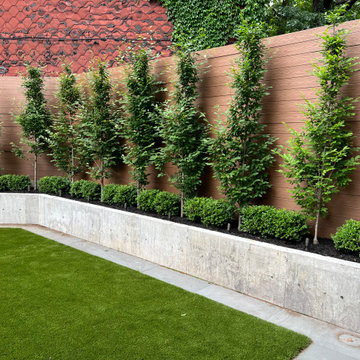
Garden update for a new construction condo in Williamsburg
Diseño de jardín moderno de tamaño medio en patio trasero con exposición parcial al sol, adoquines de piedra natural y con vinilo
Diseño de jardín moderno de tamaño medio en patio trasero con exposición parcial al sol, adoquines de piedra natural y con vinilo
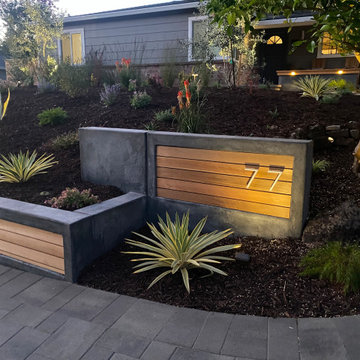
Foto de acceso privado moderno de tamaño medio en patio delantero con muro de contención, exposición total al sol y adoquines de hormigón
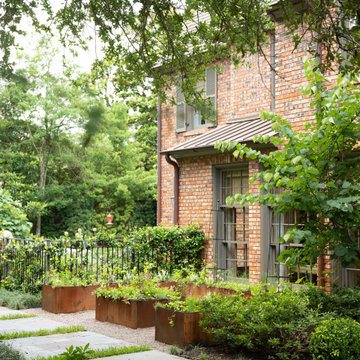
Modelo de jardín tradicional de tamaño medio en primavera en patio delantero con jardín francés, macetero elevado, exposición parcial al sol y gravilla
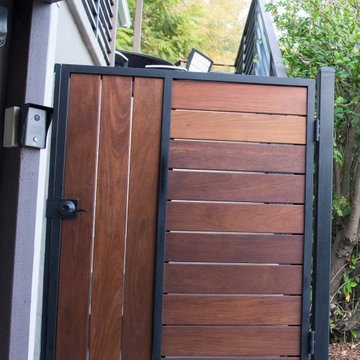
The outdoor spaces of this modern home were redesigned with ipe decking and custom railings, new paving and California-friendly planting to create a relaxing hilltop retreat.
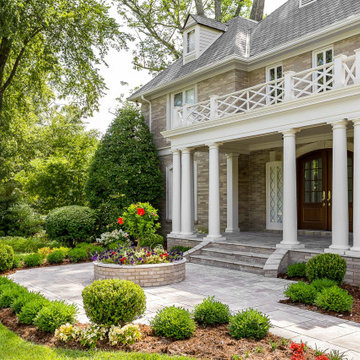
New covered front porch and walkway.
Foto de jardín clásico de tamaño medio en patio delantero con adoquines de hormigón
Foto de jardín clásico de tamaño medio en patio delantero con adoquines de hormigón
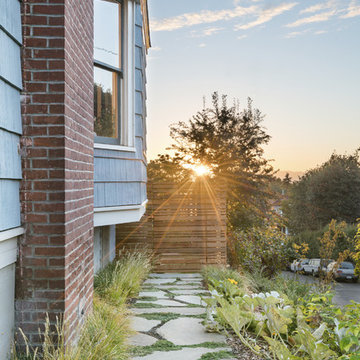
Landscape contracting by Avid Landscape.
Carpentry by Contemporary Homestead.
Photograph by Meghan Montgomery.
Diseño de jardín clásico renovado de tamaño medio en otoño en patio lateral con huerto, exposición total al sol y adoquines de piedra natural
Diseño de jardín clásico renovado de tamaño medio en otoño en patio lateral con huerto, exposición total al sol y adoquines de piedra natural
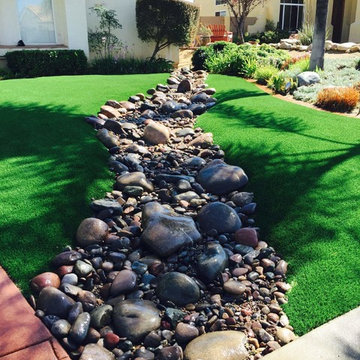
Beautiful dry river bed with synthetic turf.
Foto de jardín de secano tradicional de tamaño medio en patio delantero con exposición parcial al sol y piedra decorativa
Foto de jardín de secano tradicional de tamaño medio en patio delantero con exposición parcial al sol y piedra decorativa
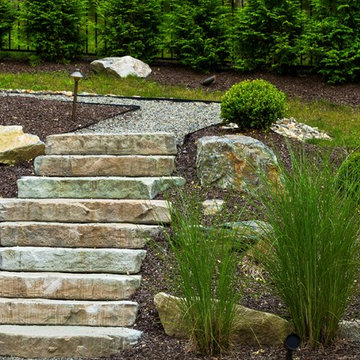
Whitewater Photography
Diseño de jardín tradicional de tamaño medio en patio trasero con exposición parcial al sol y mantillo
Diseño de jardín tradicional de tamaño medio en patio trasero con exposición parcial al sol y mantillo
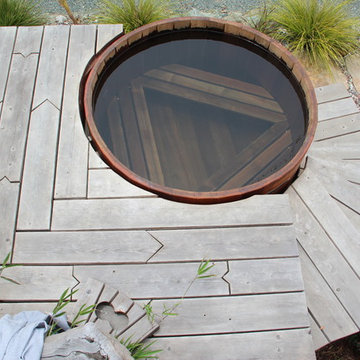
Ejemplo de jardín mediterráneo de tamaño medio en patio lateral con entablado, jardín francés y exposición parcial al sol
122.176 fotos de jardines de tamaño medio y extra grandes
1
